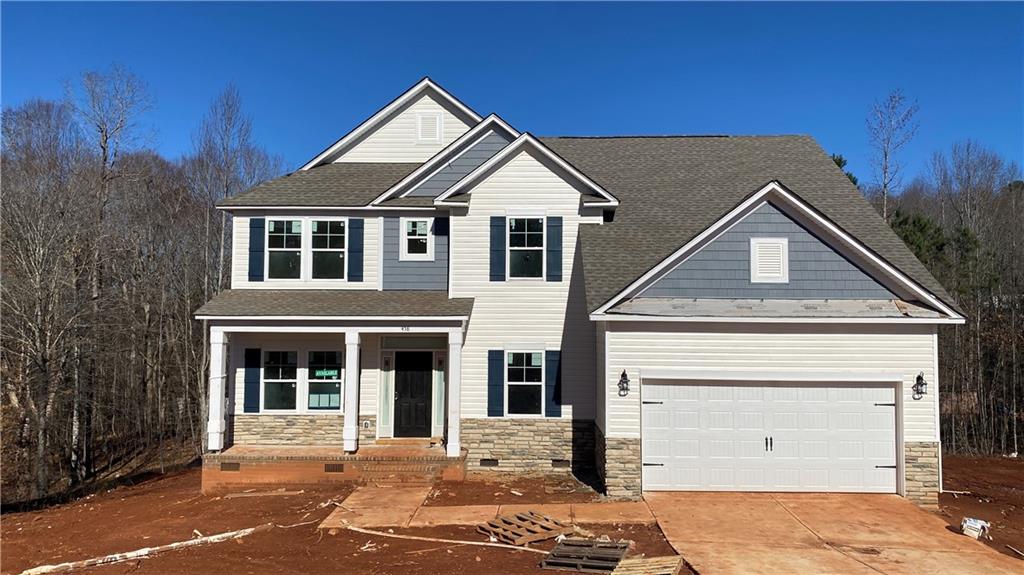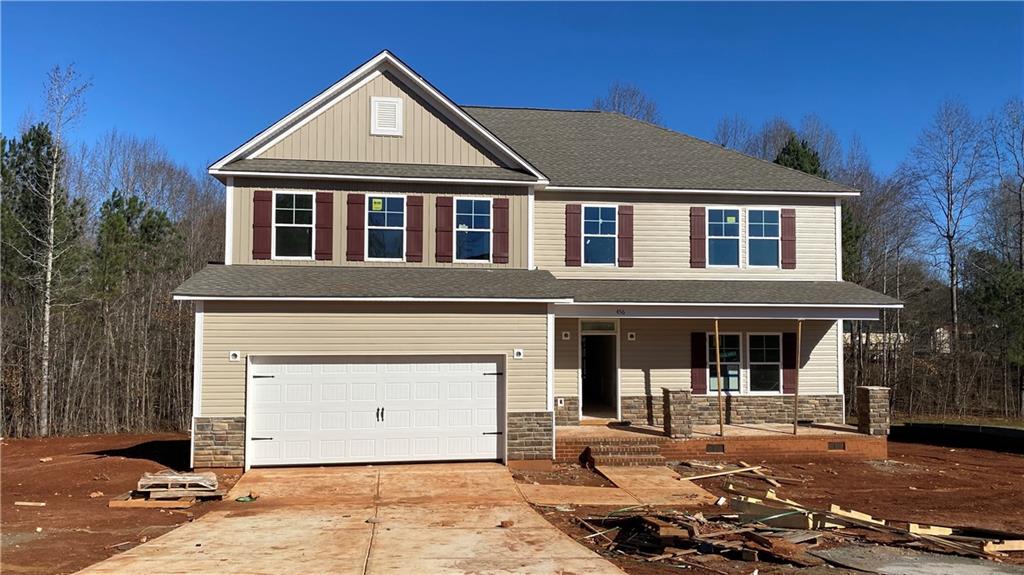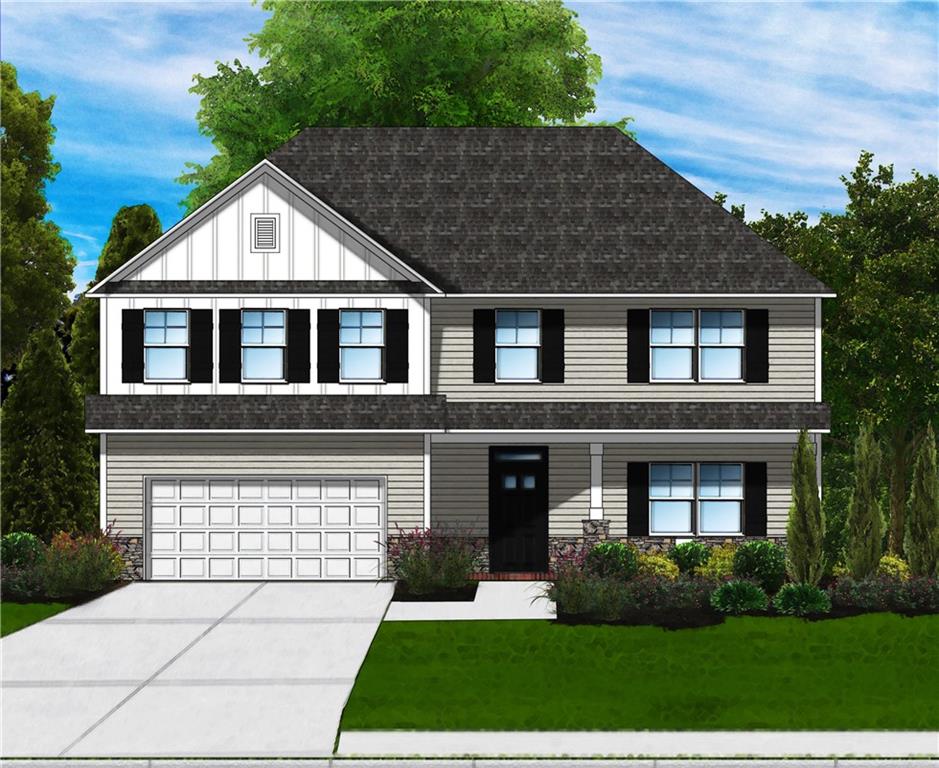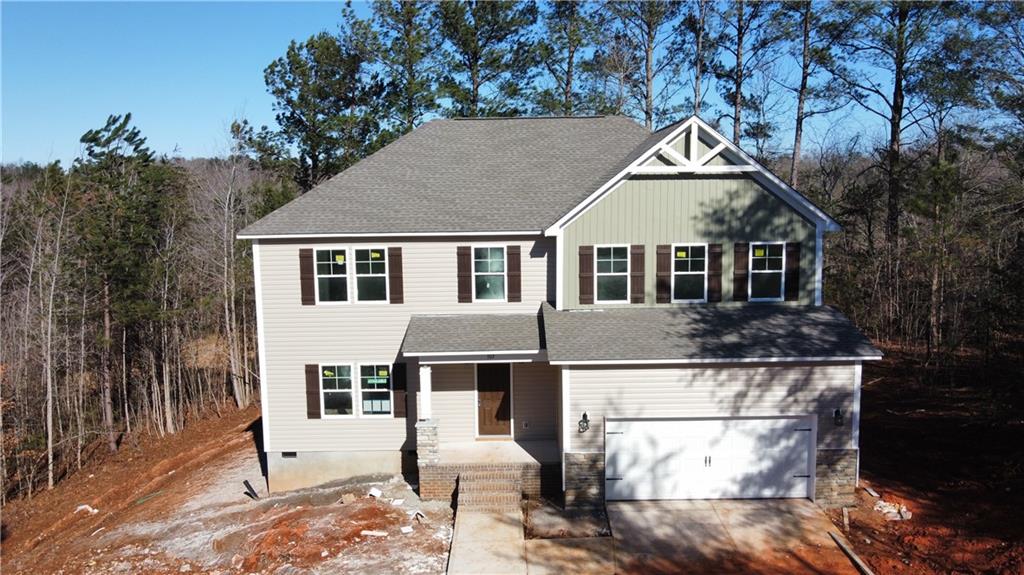Viewing Listing MLS# 20248188
Disclaimer: You are viewing area-wide MLS network search results, including properties not listed by Lorraine Harding Real Estate. Please see "courtesy of" by-line toward the bottom of each listing for the listing agent name and company.
Westminster, SC 29693
- 4Beds
- 3Full Baths
- N/AHalf Baths
- 2,310SqFt
- 1980Year Built
- 0.75Acres
- MLS# 20248188
- Residential
- Single Family
- Sold
- Approx Time on Market1 month, 27 days
- Area206-Oconee County,sc
- CountyOconee
- SubdivisionChickasaw Point
Overview
Welcome to the Tiki home! This gorgeous well maintained home is nestled on two lots in Chickasaw Point; a gated community located on the shores of Lake Hartwell. When you first pull up to this charming home you will immediately notice the curb appeal. The owner has spent money as well as his time making this home stand out with beautiful rock and meticulous landscaping. This home is approximately 2310 square feet with four bedrooms including a master suite on the main level and three full bathrooms. As you make your way inside you will find an open kitchen/ dining with a breakfast bar. The kitchen features lovely wood cabinetry, granite counter tops and stainless steel appliances. The massive living room has a beautiful floor to ceiling brick fire place where you can sit with a cup of hot chocolate on a cold winter night. The large windows provide plenty of natural light so during the day so you will have not need to turn on any lights. The high wooden vaulted ceiling opens up the already spacious living room to make it feel even larger. The oversized master bedroom on the main level features his and hers closets, room for a sitting area or a desk if you desire. The master bath has double sink vanity and a walk in shower. The laundry room is just off the master bedroom and the sunroom is the perfect place to kick back in your recliner and take a nap. Upstairs you will find two more bedrooms and a second full bathroom as well as little nook that can be used for a desk or sitting area. As you make your way outside be sure to take note of the fenced in back yard perfect for those of you who may have a dog or two. The two car detached garage is large enough for your cars, golf cart or your lake toys because living in a lake front community with a boat ramp you will need room for that boat you have been wanting to buy. As an added bonus with this already fabulous home, over the garage is the fourth bedroom complete with a third full bathroom. If you do not need a fourth bedroom, this could be used as a music room, workout room or rec room. As you sit on your wrap around front porch you can enjoy looking over your beautifully landscaped yard while you enjoy your morning coffee or on those cool evening nights sit around the fire pit table with a beverage of your choice. During the winter months you will catch a glimpse of Lake Hartwell through the trees as the lake is across the road from this home. Living in Chickasaw Point you will get to enjoy the many amenities it has to offer including a public 18 hole golf course, community boat ramp, dock, marina, beach area, pavilion, olympic size pool, community center where the many events and activities are held, tennis and pickle ball courts, hiking trails, dog park, playground, boat and RV storage. A new event center is currently being built and will be completed this fall. The event center will have the golf pro shop. a grill/bar area and restaurant area as well as an area to rent out for events. The event center will offer indoor/outdoor dining as well as take out or sit down dining. Sellers are leaving the home mostly furnished so bring your clothes and toothbrush and move right on in. You do not miss your chance to make this beautiful home yours so make an appointment to see it today!
Sale Info
Listing Date: 03-01-2022
Sold Date: 04-29-2022
Aprox Days on Market:
1 month(s), 27 day(s)
Listing Sold:
1 Year(s), 11 month(s), 21 day(s) ago
Asking Price: $400,000
Selling Price: $380,000
Price Difference:
Reduced By $20,000
How Sold: $
Association Fees / Info
Hoa Fees: $2,468
Hoa Fee Includes: Pool, Recreation Facility, Security
Hoa: Yes
Community Amenities: Clubhouse, Common Area, Dock, Gate Staffed, Gated Community, Golf Course, Pets Allowed, Playground, Pool, Storage, Tennis, Walking Trail, Water Access
Hoa Mandatory: 1
Bathroom Info
Full Baths Main Level: 1
Fullbaths: 3
Bedroom Info
Num Bedrooms On Main Level: 1
Bedrooms: Four
Building Info
Style: Traditional
Basement: No/Not Applicable
Foundations: Crawl Space
Age Range: 31-50 Years
Roof: Composition Shingles
Num Stories: Two
Year Built: 1980
Exterior Features
Exterior Features: Deck, Driveway - Asphalt, Fenced Yard, Landscape Lighting
Exterior Finish: Stone, Wood
Financial
How Sold: Conventional
Gas Co: Blossom
Sold Price: $380,000
Transfer Fee: Yes
Original Price: $400,000
Price Per Acre: $53,333
Garage / Parking
Storage Space: Garage
Garage Capacity: 2
Garage Type: Detached Garage
Garage Capacity Range: Two
Interior Features
Interior Features: Cathdrl/Raised Ceilings, Ceiling Fan, Countertops-Granite, Fireplace, Fireplace-Gas Connection, Smoke Detector, Some 9' Ceilings, Walk-In Shower
Appliances: Dishwasher, Disposal, Dryer, Microwave - Built in, Range/Oven-Electric, Refrigerator, Washer, Water Heater - Electric
Floors: Carpet, Hardwood, Vinyl
Lot Info
Lot: 2073 & 2074
Lot Description: Golf - Interior Lot, Trees - Hardwood, Gentle Slope, Level, Shade Trees
Acres: 0.75
Acreage Range: .50 to .99
Marina Info
Dock Features: No Dock
Misc
Other Rooms Info
Beds: 4
Master Suite Features: Double Sink, Full Bath, Master on Main Level, Shower Only
Property Info
Conditional Date: 2022-03-16T00:00:00
Inside Subdivision: 1
Type Listing: Exclusive Right
Room Info
Specialty Rooms: Bonus Room, Breakfast Area, Laundry Room, Sun Room
Room Count: 8
Sale / Lease Info
Sold Date: 2022-04-29T00:00:00
Ratio Close Price By List Price: $0.95
Sale Rent: For Sale
Sold Type: Co-Op Sale
Sqft Info
Sold Appr Above Grade Sqft: 2,310
Sold Approximate Sqft: 2,310
Sqft Range: 2250-2499
Sqft: 2,310
Tax Info
Unit Info
Utilities / Hvac
Utilities On Site: Cable, Electric, Propane Gas
Electricity Co: Blue Ridge
Heating System: Electricity, Heat Pump
Electricity: Electric company/co-op
Cool System: Central Electric, Heat Pump
High Speed Internet: Yes
Water Co: Chickasaw Utilities
Water Sewer: Private Sewer
Waterfront / Water
Lake: Hartwell
Lake Front: Interior Lot
Lake Features: Community Boat Ramp, Community Dock
Water: Private Water
Courtesy of Carmen Rice of Allen Tate - Anderson















 Recent Posts RSS
Recent Posts RSS
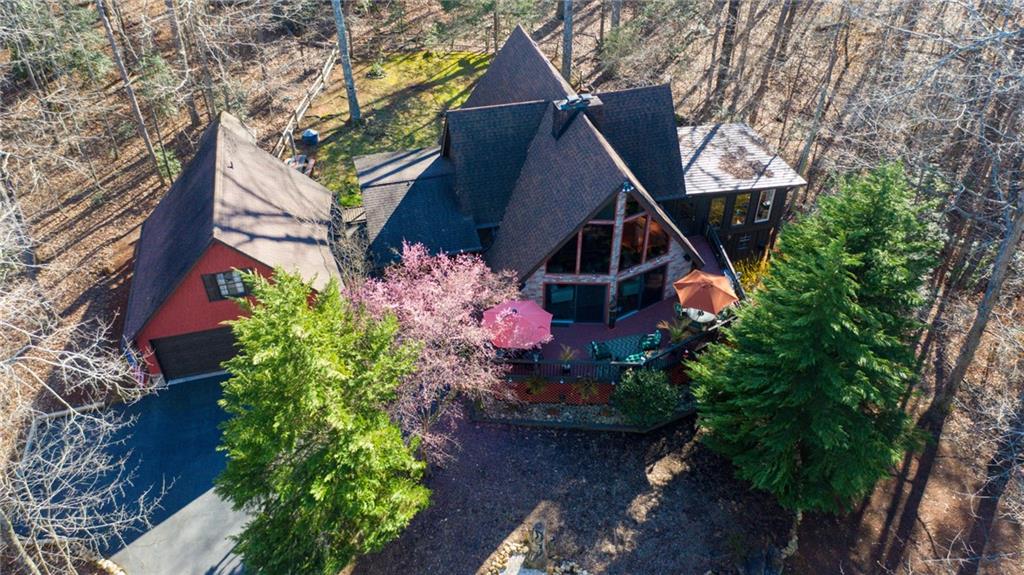
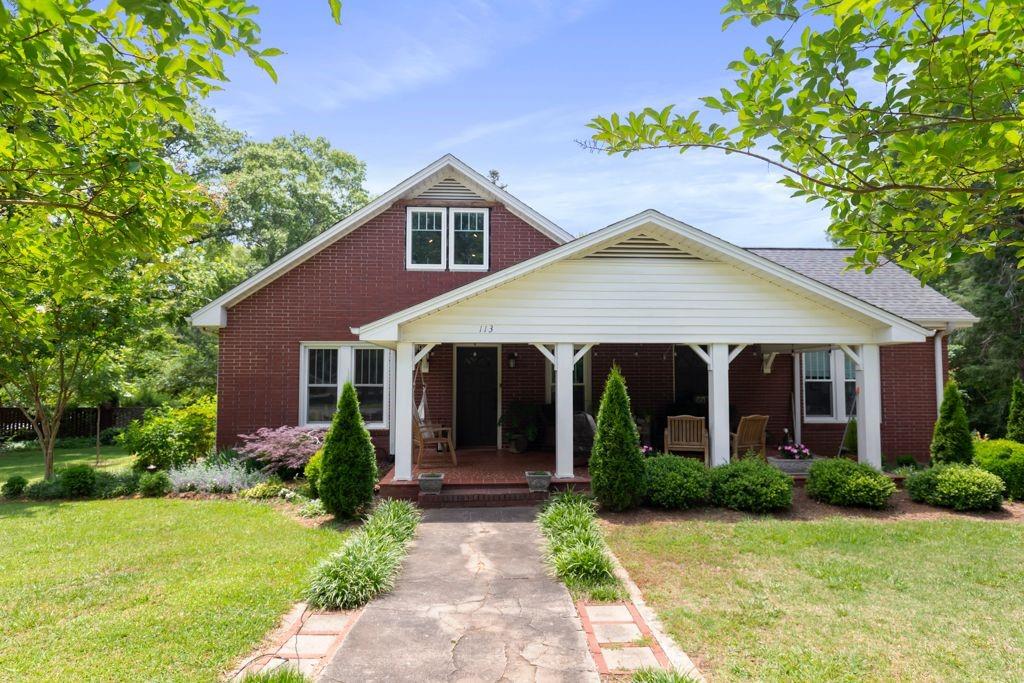
 MLS# 20270977
MLS# 20270977 