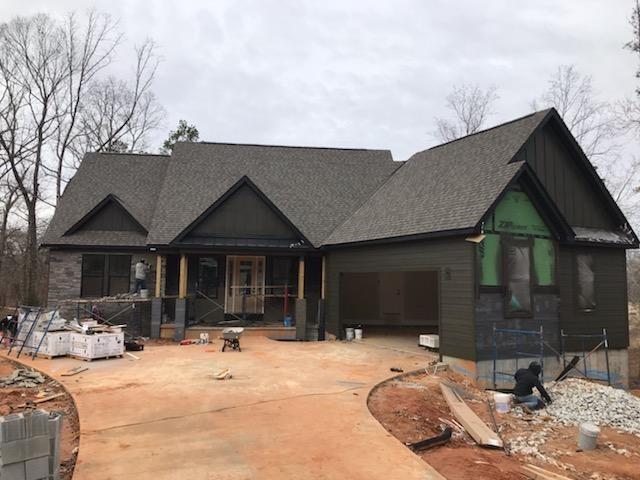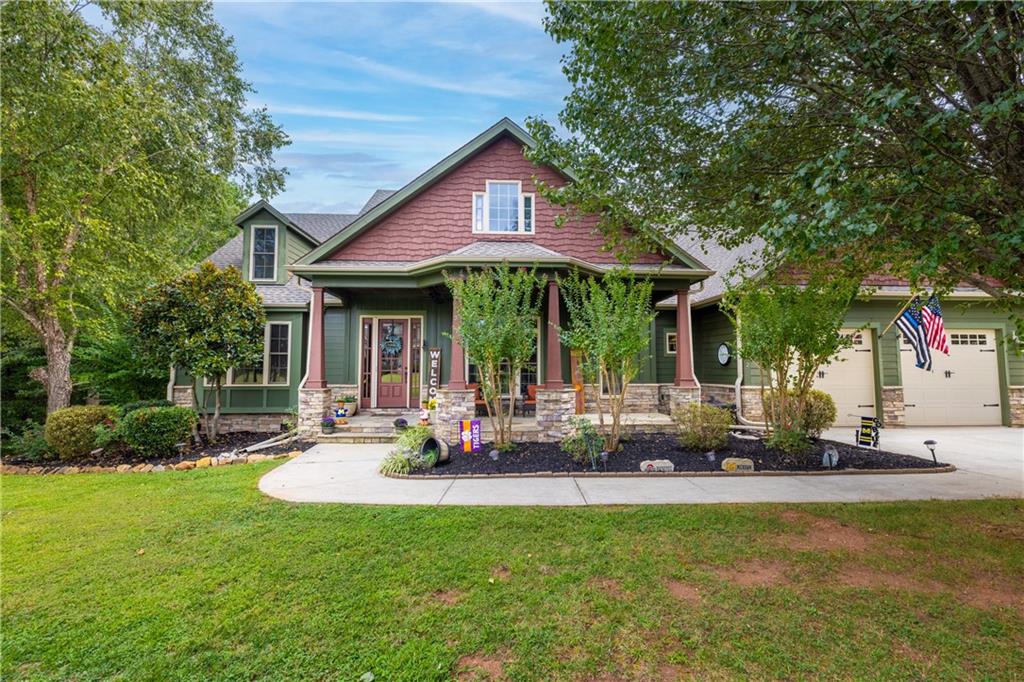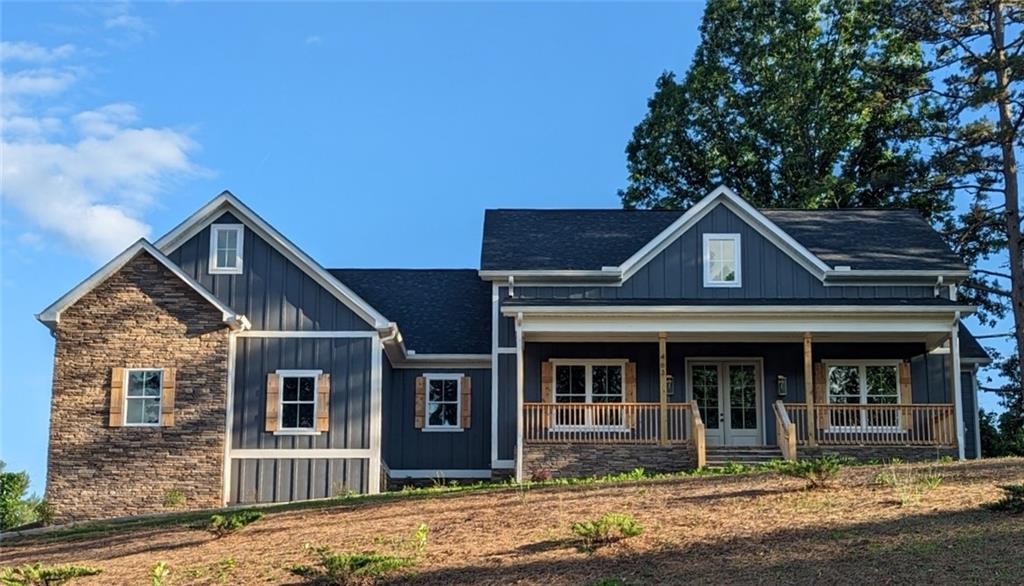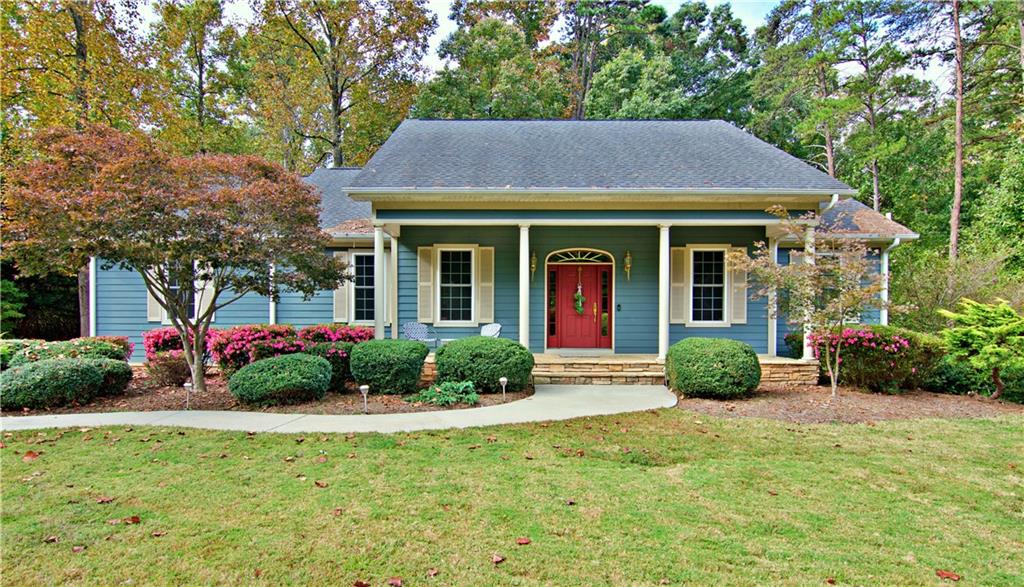Viewing Listing MLS# 20251218
Disclaimer: You are viewing area-wide MLS network search results, including properties not listed by Lorraine Harding Real Estate. Please see "courtesy of" by-line toward the bottom of each listing for the listing agent name and company.
Seneca, SC 29672
- 3Beds
- 2Full Baths
- 1Half Baths
- 2,250SqFt
- N/AYear Built
- 0.62Acres
- MLS# 20251218
- Residential
- Single Family
- Sold
- Approx Time on Market1 month, 27 days
- Area205-Oconee County,sc
- CountyOconee
- SubdivisionSouth Port Vill
Overview
This all-brick home is on a corner lot located in South Port Village on Lake Keowee. Wtih spectacular mountain views, this home includes a Deeded Boat Slip for the lake lover. In this quiet, upscale, gated, and affordable planned community, local conveniences are only minutes away. A lighted cart path adjacent to the home leads to a pecturesque cove with community gazebo and open lake views. Two kayak racks compliment your Deeded Boat Slip(up to 25 ft vessels) RV/boat trailer parking is available to Boat Slip owners. A stately, solid mahogany front door greets any guest. Inside the 9 to 11 feet and two tray ceilings give this home a spacious feeling. Utilities are very economical and include natural gas, city water and highspeed internet. There is a tankless hot water heater, and the HVAC system is serviced annually. An efficient Heatilator fireplace adds warmth and coziness to the home. Current owners have added a 500sf ironwood deck built to support a future hot tub. Extensive brick & stonework compliment a 300sf dry patio below the deck. An additional 200sf dry area for shelving &garden implement. Stand-up space under the home has heavy MIL plastics floor lining & shelving. the outdoor shower, greenhouse, water fountain, 300gal Koi Pond are attractive amenities. Low maintenance gardens are serviced by an automated Eight Zone Pro-Line Wheathermatic watering system. If you love the outdoor gardens, but not the maintenance, this home is for you. The master bedroom and bath are very spacious and complimented with an 8x8 walk-in closet. The home has a split bedroom floor plan with a ""Jack & Jill"" bathroom for your guest. A beautiful kitchen has been remodeled with high end cabinets, granite countertops and SS appliances. The double door fridge, gas stove, microwave, dishwasher & trash compactor were all replaced in the 2015 remodeling project. The double attached garage has epoxy flooring and multiple shelving units for storage. There is 1000sf of attic floor space accessible with a pull-down ladder and hoist for lifting items. The attic has automatic lighting with a temperature and humidity controlled three fan ventilation system. The home is equipped with a 250-amp main panel and two additional 100-amp panels each providing 20-amp, 220 V 30 & 50-amp circuits serving garage and deck/patio areas. Extensive automated room lighting, night lights, dimmers, USBs, surge protectors and fire/smoke CO2 detectors add security & simplify your life. There are freeze protected water supplies throughout the property. With beautiful mountain views, Deeded Boat Slip, , generous storage and immaculate gardens, this affordable home is in high demand. As your agent to schedule a showing.
Sale Info
Listing Date: 05-20-2022
Sold Date: 07-18-2022
Aprox Days on Market:
1 month(s), 27 day(s)
Listing Sold:
1 Year(s), 8 month(s), 29 day(s) ago
Asking Price: $735,000
Selling Price: $735,000
Price Difference:
Same as list price
How Sold: $
Association Fees / Info
Hoa Fees: 668
Hoa Fee Includes: Street Lights
Hoa: Yes
Community Amenities: Dock, Gated Community, Pets Allowed, Storage, Walking Trail, Water Access
Hoa Mandatory: 1
Bathroom Info
Halfbaths: 1
Full Baths Main Level: 2
Fullbaths: 2
Bedroom Info
Num Bedrooms On Main Level: 3
Bedrooms: Three
Building Info
Style: Ranch
Basement: No/Not Applicable
Foundations: Crawl Space
Age Range: 11-20 Years
Roof: Architectural Shingles
Num Stories: One
Exterior Features
Exterior Features: Driveway - Concrete, Landscape Lighting, Underground Irrigation
Exterior Finish: Brick
Financial
How Sold: Cash
Gas Co: Fort Nill
Sold Price: $735,000
Transfer Fee: No
Original Price: $7,369,000
Sellerpaidclosingcosts: no
Price Per Acre: $11,854
Garage / Parking
Storage Space: Boat Storage, Floored Attic, Garage, RV Storage
Garage Capacity: 2
Garage Type: Attached Garage
Garage Capacity Range: Two
Interior Features
Interior Features: Attic Stairs-Disappearing, Ceiling Fan, Ceilings-Smooth, Connection - Dishwasher, Countertops-Granite, Electric Garage Door, Fireplace, Fireplace-Gas Connection, Gas Logs, Jack and Jill Bath, Jetted Tub, Laundry Room Sink, Some 9' Ceilings, Tray Ceilings, Walk-In Closet, Walk-In Shower
Appliances: Dishwasher, Dryer, Microwave - Built in, Range/Oven-Gas, Refrigerator, Washer, Water Heater - Gas, Water Heater - Tankless
Floors: Ceramic Tile, Hardwood
Lot Info
Lot: 42&42A
Lot Description: Gentle Slope, Mountain View, Shade Trees, Underground Utilities, Water Access
Acres: 0.62
Acreage Range: .50 to .99
Marina Info
Misc
Other Rooms Info
Beds: 3
Master Suite Features: Double Sink, Master on Main Level, Shower - Separate, Tub - Jetted, Tub - Separate, Walk-In Closet
Property Info
Conditional Date: 2022-05-29T00:00:00
Inside Subdivision: 1
Type Listing: Exclusive Right
Room Info
Sale / Lease Info
Sold Date: 2022-07-18T00:00:00
Ratio Close Price By List Price: $1
Sale Rent: For Sale
Sold Type: Co-Op Sale
Sqft Info
Sold Appr Above Grade Sqft: 2,195
Sold Approximate Sqft: 2,195
Sqft Range: 2250-2499
Sqft: 2,250
Tax Info
Unit Info
Utilities / Hvac
Utilities On Site: Natural Gas, Public Water, Septic, Underground Utilities
Electricity Co: Duke
Heating System: Natural Gas
Electricity: Electric company/co-op
Cool System: Heat Pump
High Speed Internet: ,No,
Water Co: Seneca
Water Sewer: Septic Tank
Waterfront / Water
Lake: Keowee
Lake Front: Interior Lot
Lake Features: Deeded Slip
Water: Public Water
Courtesy of Delane Graham of Re/max Realty Prof Lake Keowee















 Recent Posts RSS
Recent Posts RSS
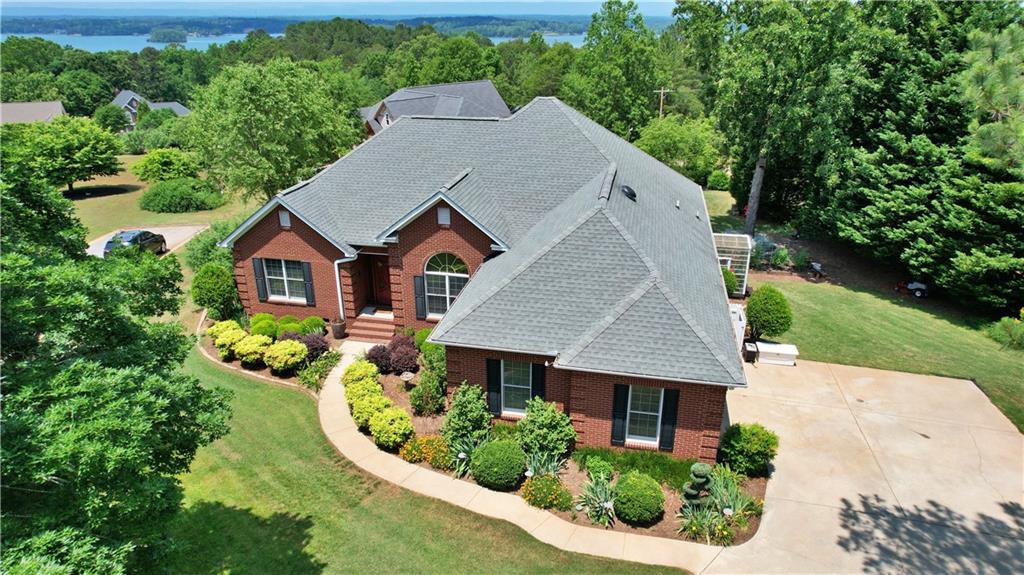
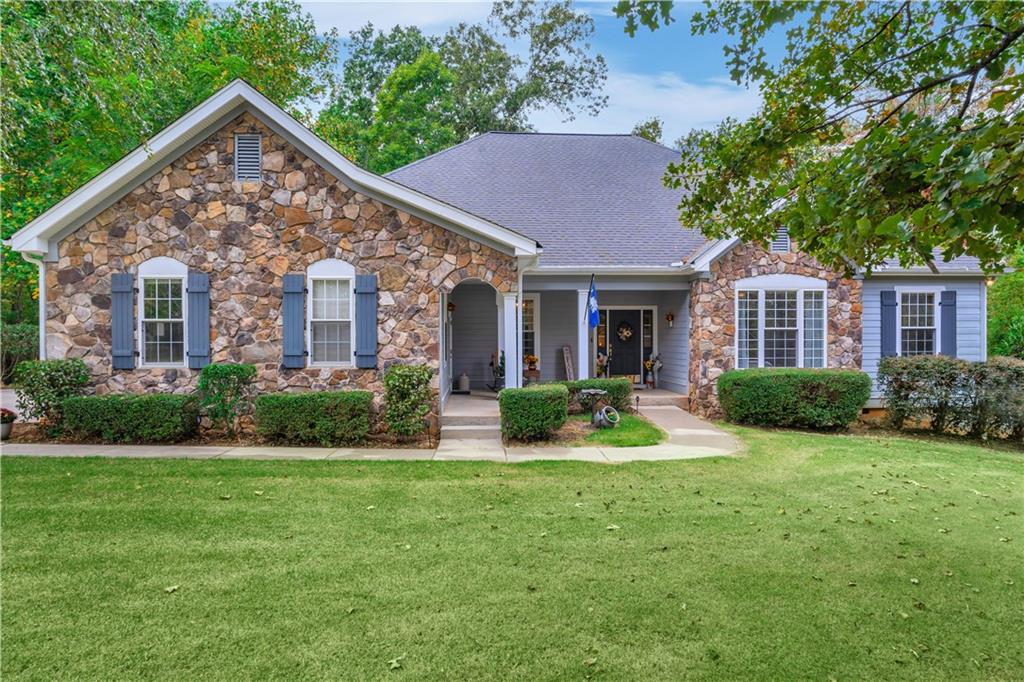
 MLS# 20268104
MLS# 20268104 