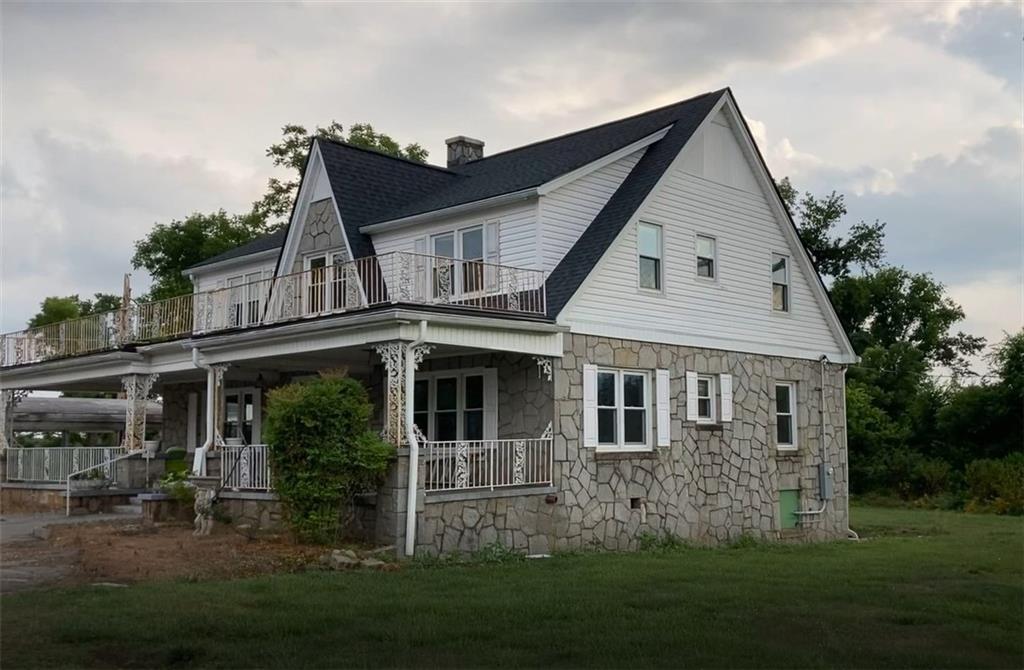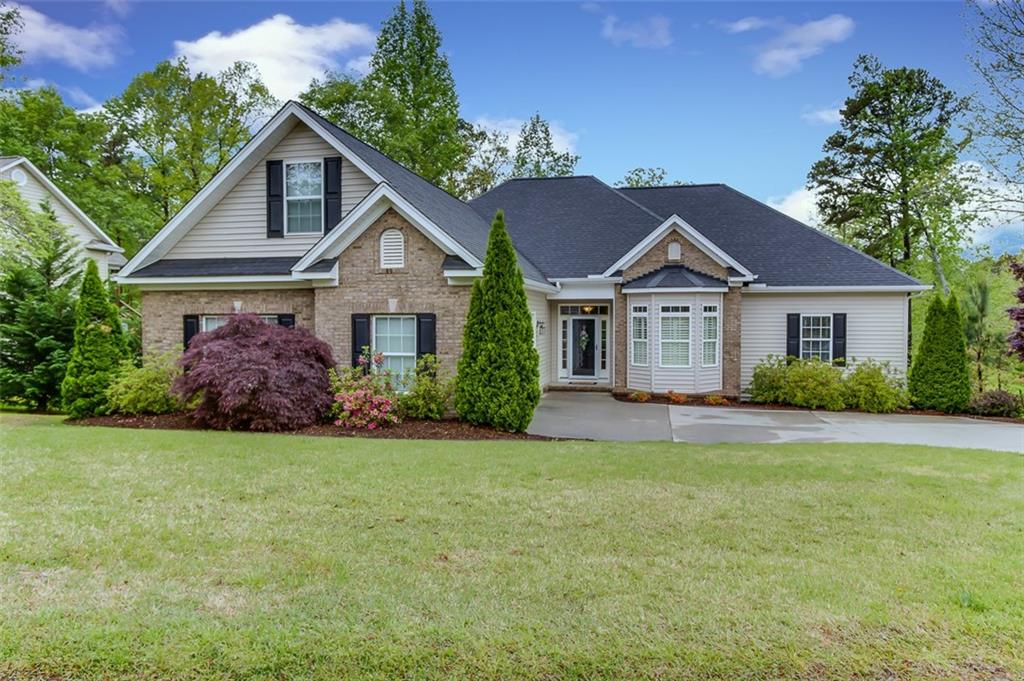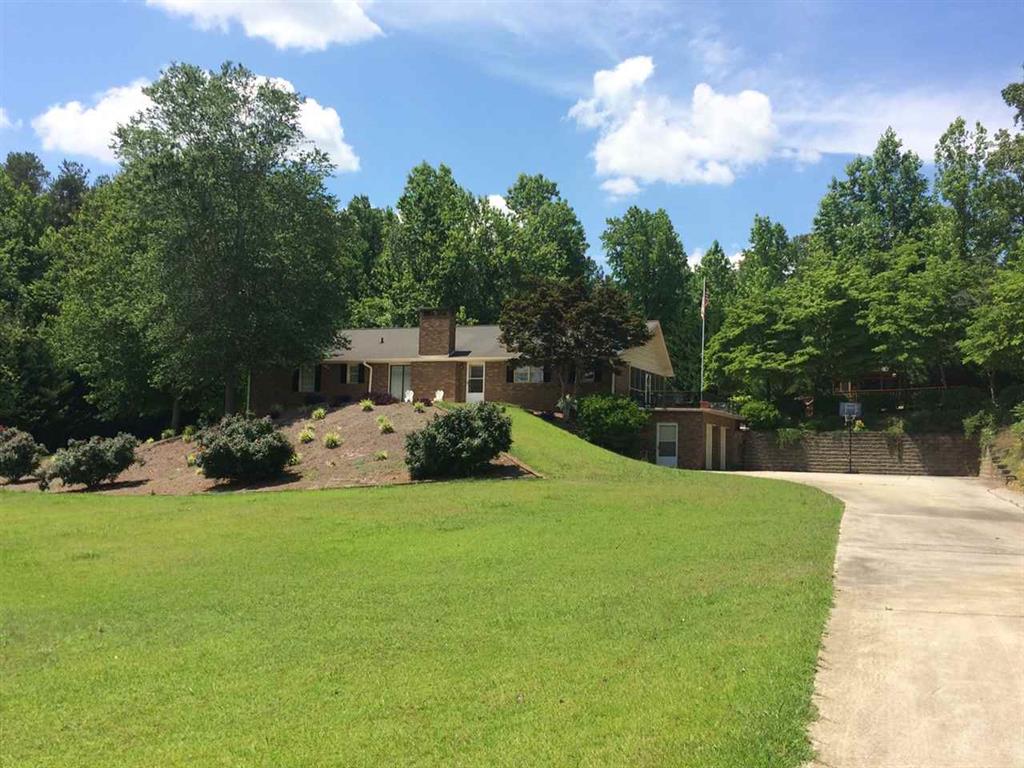Viewing Listing MLS# 20252472
Disclaimer: You are viewing area-wide MLS network search results, including properties not listed by Lorraine Harding Real Estate. Please see "courtesy of" by-line toward the bottom of each listing for the listing agent name and company.
Seneca, SC 29678
- 6Beds
- 3Full Baths
- N/AHalf Baths
- 3,329SqFt
- 1942Year Built
- 1.33Acres
- MLS# 20252472
- Residential
- Single Family
- Sold
- Approx Time on Market1 month, 26 days
- Area207-Oconee County,sc
- CountyOconee
- SubdivisionN/A
Overview
OPEN HOUSE SUNDAY JULY 3RD FROM 11:00 TO 3:00. This is a rare chance to own a stately home in Seneca, a vibrant growing community with rich history and close proximity to Clemson. This six bedroom and three full bath house was the family home for many years (if only walls could talk), now it could welcome yours. It is a large two story older well-built house. The new steel roof and windows were installed in 2021, also most of floors have been refinished. The house is blessed with a stone exterior, this is a low maintenance feature. It has a very large front porch plenty of room to host your neighbors or simply watch the world go by. Entering the leaded glass front door puts you in the entry hall at the base of the stairs. The hall leads to the kitchen which is open plan with a sink on the central counter. Space at the rear of the kitchen for a breakfast nook, and the laundry facility. A door in the kitchen leads to the basement. The unfinished basement has a dirt floor. A storm damaged the garage door that gave access from the outside (backyard) so this access is currently boarded up.Off the kitchen is the great room which is the complete length of the home, with its multiple windows and a fireplace, there is plenty of room for the whole family to relax or to entertain for that special occasion. The double glass doors at the front end of the great room lead back into the entry hall. To the right of the entry hall through more double glass doors is a large receiving room, it would make a fine office or den. A short hall also off to the right of the entry hall leads the main level full bathroom and a bedroom, this room looks out over the side and back of the extra-large lot. The home has many historical features and character unseen in modern homes. Even a niche for the early telephones pride of place. a number of chandeliers and a period glass glob add to the historic charm.Back in the entry hall and up the wide staircase takes you to the spacious second floor landing with access to the five second floor bedrooms. Each side of the second floor boasts two large bedrooms (four total) with closets and windows looking to the back or front (respectively) and sides of the home. Each pair of bedrooms share a connected full bathroom. These two second-floor bathrooms have classic floor tile and period fixtures. The southeast bedroom (master) has access to the large, fenced balcony. At the top of the stairs is an unfinished sunroom overlooking the back of the property. A door in one of the back bedrooms opens to reveal the stairs to the attic, a large unfinished space, the possibilities are endless. At the front of the second floor is the fifth bedroom, perfect for a nursery or playroom. It is connected to the master by a shared closet. This six bedroom three full bath house stands on a full acre and has a second lot almost one third of an acre behind which will be included in the sale. The two lots have different tax numbers.The house has tremendous potential and character. The condition is reflected in the price it will not be made FHA or VA compliant. It is an opportunity to take the best of the historic features and customize to make it your own.
Sale Info
Listing Date: 06-30-2022
Sold Date: 08-26-2022
Aprox Days on Market:
1 month(s), 26 day(s)
Listing Sold:
1 Year(s), 8 month(s), 2 day(s) ago
Asking Price: $299,000
Selling Price: $287,000
Price Difference:
Reduced By $12,000
How Sold: $
Association Fees / Info
Hoa: No
Bathroom Info
Full Baths Main Level: 1
Fullbaths: 3
Bedroom Info
Num Bedrooms On Main Level: 1
Bedrooms: 6/+
Building Info
Style: Traditional
Basement: Unfinished, Walkout
Foundations: Basement
Age Range: Over 50 Years
Roof: Metal
Num Stories: Two
Year Built: 1942
Exterior Features
Exterior Features: Balcony, Driveway - Circular, Porch-Front, Some Storm Doors, Vinyl Windows
Exterior Finish: Stone, Vinyl Siding
Financial
How Sold: Conventional
Sold Price: $287,000
Transfer Fee: No
Original Price: $299,000
Price Per Acre: $22,481
Garage / Parking
Garage Capacity: 1
Garage Type: Detached Carport
Garage Capacity Range: One
Interior Features
Interior Features: Alarm System-Owned, Attic Fan, Attic Stairs-Permanent, Ceilings-Smooth, Fireplace, French Doors, Jack and Jill Bath, Sump Pump, Walk-In Shower
Appliances: Dishwasher, Range/Oven-Electric, Water Heater - Gas
Floors: Hardwood
Lot Info
Lot Description: Corner, Trees - Hardwood, Level, Shade Trees
Acres: 1.33
Acreage Range: 1-3.99
Marina Info
Misc
Other Rooms Info
Beds: 6
Master Suite Features: Exterior Access, Full Bath, Master on Second Level
Property Info
Inside City Limits: Yes
Type Listing: Exclusive Agency
Room Info
Specialty Rooms: Sun Room
Room Count: 11
Sale / Lease Info
Sold Date: 2022-08-26T00:00:00
Ratio Close Price By List Price: $0.96
Sale Rent: For Sale
Sold Type: Co-Op Sale
Sqft Info
Sold Appr Above Grade Sqft: 3,329
Sold Approximate Sqft: 3,329
Sqft Range: 3250-3499
Sqft: 3,329
Tax Info
Tax Year: 2021
County Taxes: 955.23
Tax Rate: 6%
City Taxes: 268.46
Unit Info
Utilities / Hvac
Utilities On Site: Electric, Natural Gas, Public Sewer, Public Water, Telephone
Heating System: Heat Pump
Cool System: Central Forced
High Speed Internet: ,No,
Water Sewer: Public Sewer
Waterfront / Water
Lake Front: No
Water: Public Water
Courtesy of Pete Jenkinson of Keller Williams Drive















 Recent Posts RSS
Recent Posts RSS


 MLS# 20201936
MLS# 20201936 