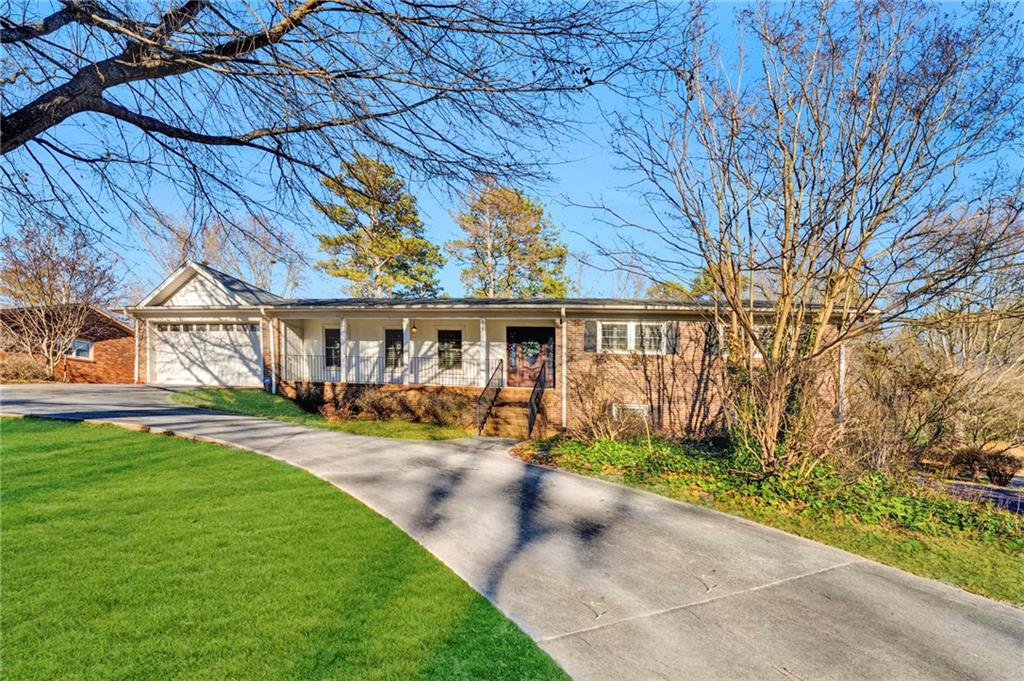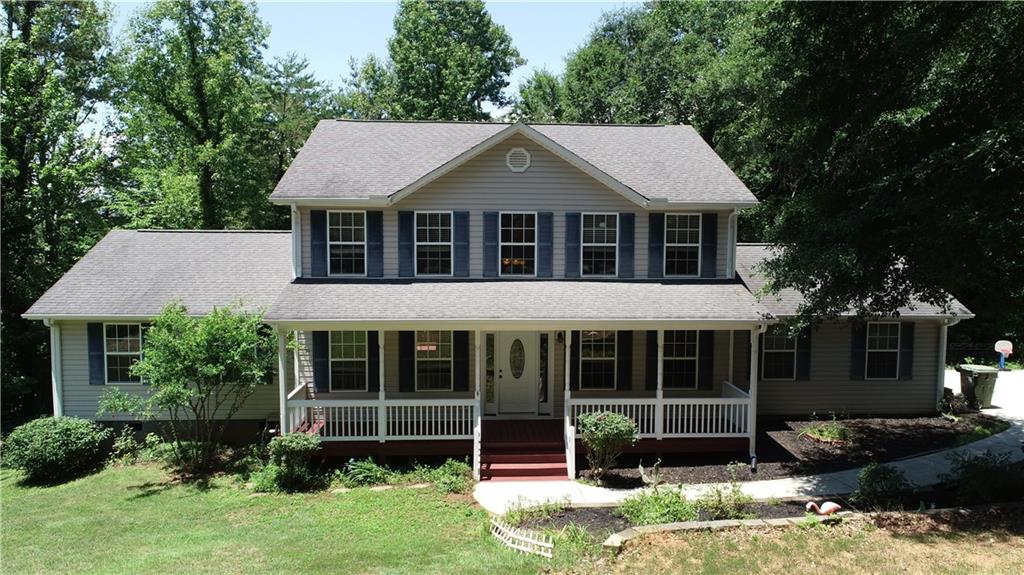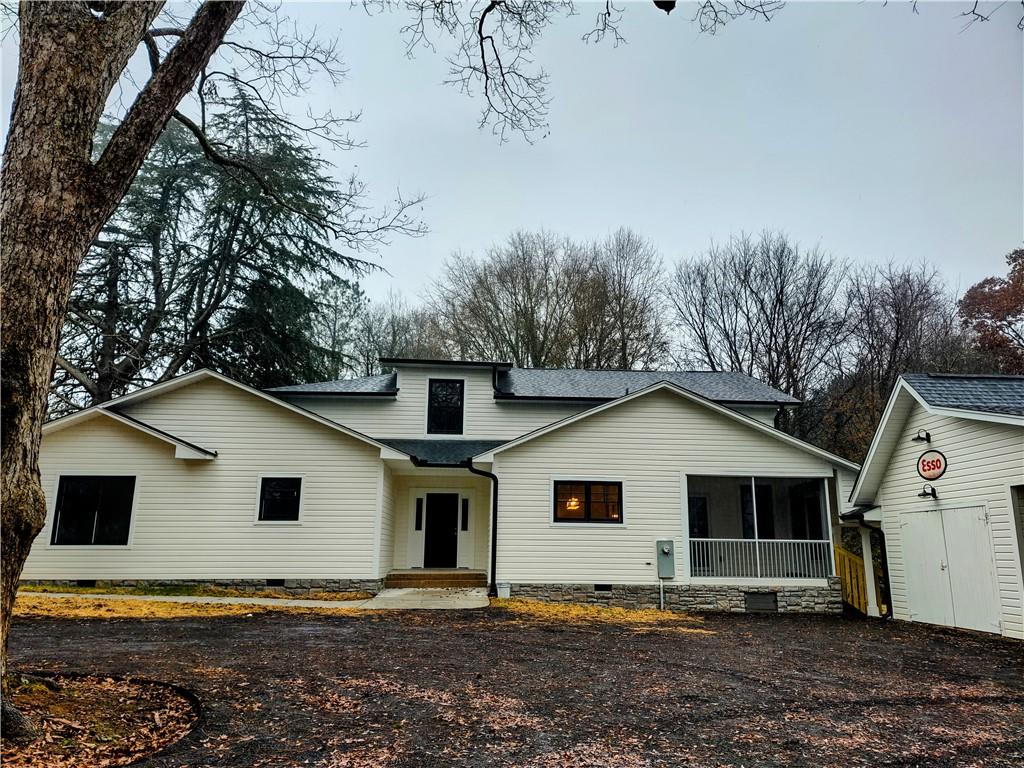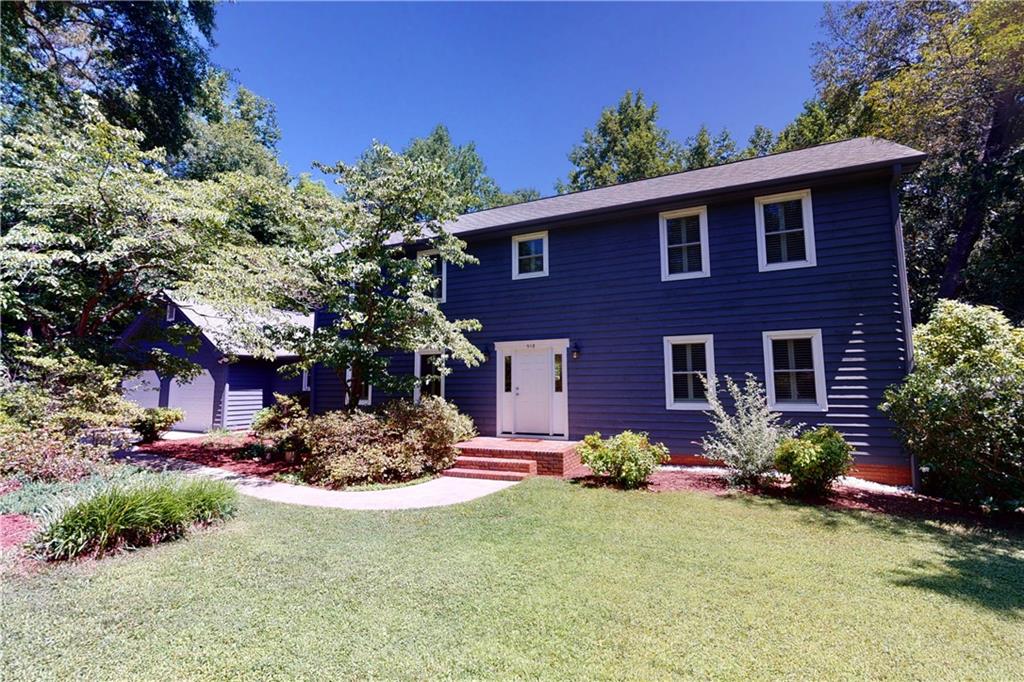Viewing Listing MLS# 20256293
Disclaimer: You are viewing area-wide MLS network search results, including properties not listed by Lorraine Harding Real Estate. Please see "courtesy of" by-line toward the bottom of each listing for the listing agent name and company.
Clemson, SC 29631
- 5Beds
- 3Full Baths
- 1Half Baths
- 2,000SqFt
- 1948Year Built
- 0.00Acres
- MLS# 20256293
- Residential
- Single Family
- Sold
- Approx Time on Market4 months, 15 days
- Area304-Pickens County,sc
- CountyPickens
- SubdivisionClemson Heights
Overview
What a renovation!! This home has been lovingly renovated/restored keeping all of the charm while adding beautiful modern finishes. If you are looking for a permanent residence, game day house, or a place for your student to live with roommates (you can even keep your master suite private if you choose to not give them access), this home fits the bill. Super convenient location - only 1.5 miles to the stadium, but also very convenient to shopping and restaurants. You can literally move right in without doing a thing, it's all been done already. The first thing you will notice is the beautiful, traditional brick exterior and new windows. Walking up to the front door, you are welcomed by the beautiful landscaping. Entering the home you come into the large living room with wood burning fireplace which is big enough for the entire family while still feeling cozy. The homeowners refinished the original hardwood floors and they are beautiful and warm the home. Your eyes are immediately drawn into the dining room that has been wallpapered in a paper that pays homage to Clemson in a classic print. The owners added french doors where a window used to be, giving access to the large, beautiful backyard where they added steps down to a brand new patio and parking area. The back yard is ready for your kids to play and your backyard BBQs. The hallway to the right of the dining room dining room has two good size bedrooms along with a fully renovated full bath. A brand new powder room was also added for guests, and you will love the Tiger wallpaper! The kitchen has been beautifully renovated with granite countertops, gorgeous backsplash tiles, new stainless steel appliances, and sink. You will truly enjoy preparing meals in the space. The old screen porch has been converted to a cozy bedroom, with it's very own full bath with designer finishes, plus main floor laundry. Heading upstairs you will notice the new carpet, which cuts down on noise and gives a warm feel. There is a bedroom at the top of the stairs to your right, then down the hall on the left is a very large master suite, with a beautiful fully renovated master bath. There is so much storage on this floor, you won't know what to do with it all. Back downstairs off the kitchen there is a door to the basement which is wonderful space. A garage big enough for a full size vehicle, a second laundry area, and lots of open space that you can let your imagination run wild with how you choose to use it. All of the appliances are staying and there are furniture items that can be purchased as well if you are interested. This home is truly lovely, and whether it is your full time or part time residence, you will never want to leave.
Sale Info
Listing Date: 10-20-2022
Sold Date: 03-08-2023
Aprox Days on Market:
4 month(s), 15 day(s)
Listing Sold:
1 Year(s), 1 month(s), 17 day(s) ago
Asking Price: $495,000
Selling Price: $450,000
Price Difference:
Reduced By $45,000
How Sold: $
Association Fees / Info
Hoa: No
Bathroom Info
Halfbaths: 1
Full Baths Main Level: 2
Fullbaths: 3
Bedroom Info
Num Bedrooms On Main Level: 3
Bedrooms: Five
Building Info
Style: Traditional
Basement: Ceiling - Some 9' +
Foundations: Basement
Age Range: Over 50 Years
Roof: Architectural Shingles
Num Stories: Two
Year Built: 1948
Exterior Features
Exterior Features: Driveway - Concrete, Insulated Windows, Patio, Vinyl Windows
Exterior Finish: Brick
Financial
How Sold: Cash
Gas Co: Fort Hill
Sold Price: $450,000
Transfer Fee: No
Original Price: $595,000
Garage / Parking
Storage Space: Basement
Garage Capacity: 1
Garage Type: Attached Garage
Garage Capacity Range: One
Interior Features
Interior Features: Blinds, Cable TV Available, Ceiling Fan, Ceilings-Smooth, Connection - Dishwasher, Connection - Ice Maker, Connection - Washer, Countertops-Quartz, Dryer Connection-Gas, Fireplace, French Doors, Washer Connection
Appliances: Disposal, Microwave - Built in, Range/Oven-Electric, Water Heater - Electric
Floors: Carpet, Hardwood, Luxury Vinyl Plank
Lot Info
Lot Description: Trees - Mixed, Gentle Slope
Acres: 0.00
Acreage Range: .50 to .99
Marina Info
Misc
Other Rooms Info
Beds: 5
Master Suite Features: Full Bath, Master on Second Level, Shower - Separate, Tub - Separate
Property Info
Inside City Limits: Yes
Conditional Date: 2023-02-07T00:00:00
Inside Subdivision: 1
Type Listing: Exclusive Agency
Room Info
Room Count: 9
Sale / Lease Info
Sold Date: 2023-03-08T00:00:00
Ratio Close Price By List Price: $0.91
Sale Rent: For Sale
Sold Type: Other
Sqft Info
Sold Appr Above Grade Sqft: 2,027
Sold Approximate Sqft: 2,027
Sqft Range: 2000-2249
Sqft: 2,000
Tax Info
Tax Year: 2021
County Taxes: 2947.96
Tax Rate: 6%
Unit Info
Utilities / Hvac
Utilities On Site: Cable, Electric, Natural Gas, Public Sewer, Public Water
Electricity Co: Duke Energ
Heating System: Central Gas, Heat Pump
Electricity: Electric company/co-op
Cool System: Central Electric
High Speed Internet: Yes
Water Co: City of Clemson
Water Sewer: Public Sewer
Waterfront / Water
Lake Front: No
Water: Public Water
Courtesy of Pamela Merritt of Bracken Real Estate















 Recent Posts RSS
Recent Posts RSS
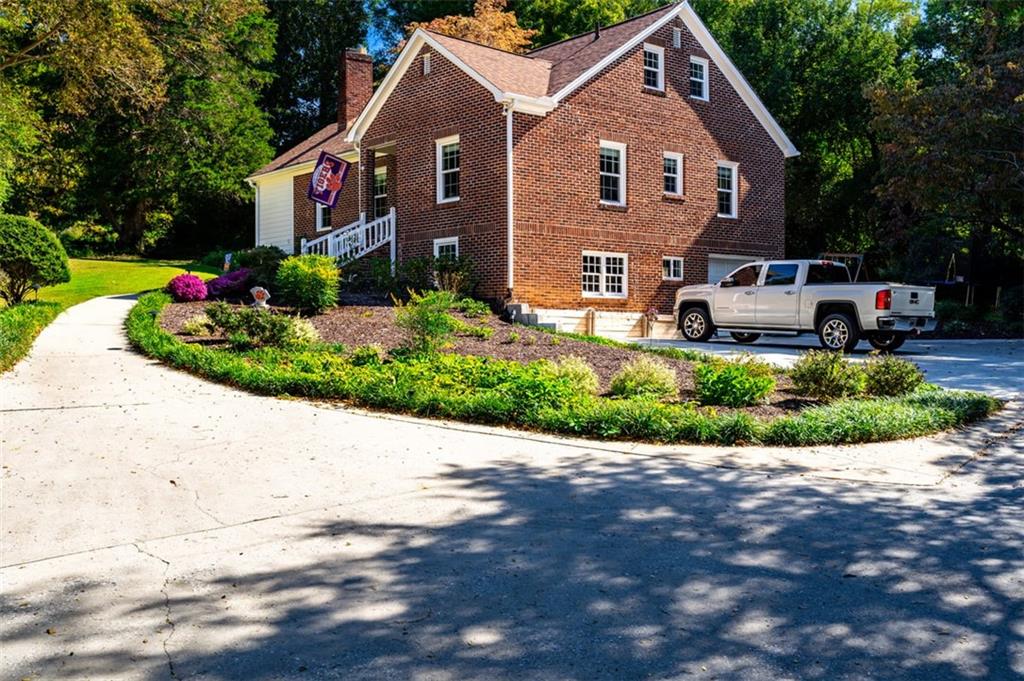
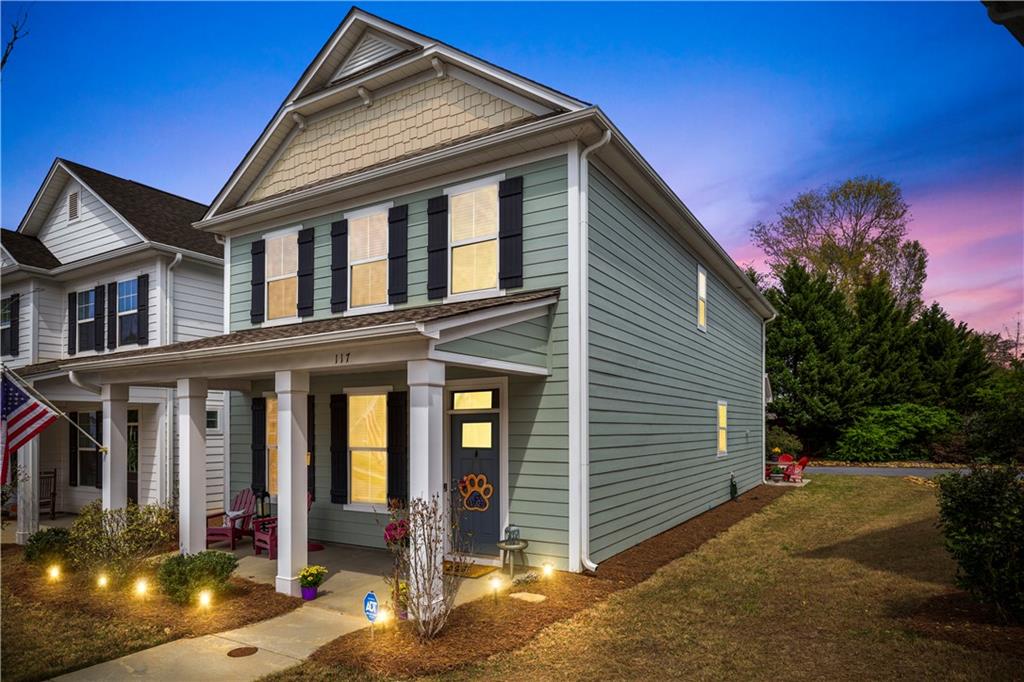
 MLS# 20266495
MLS# 20266495 