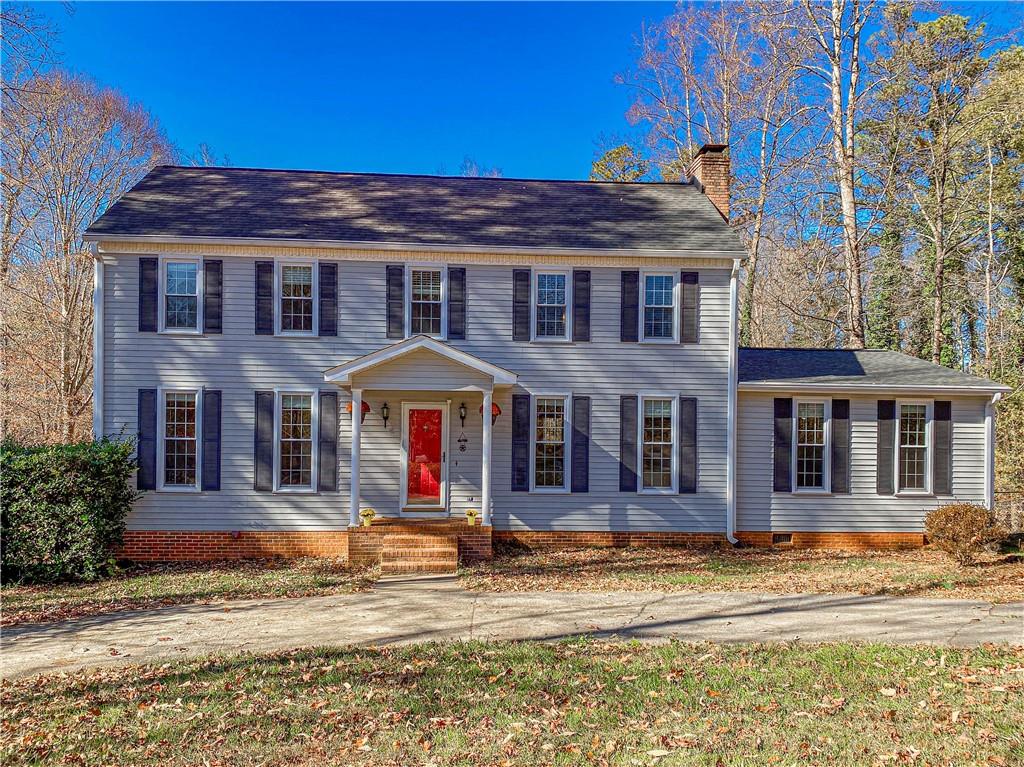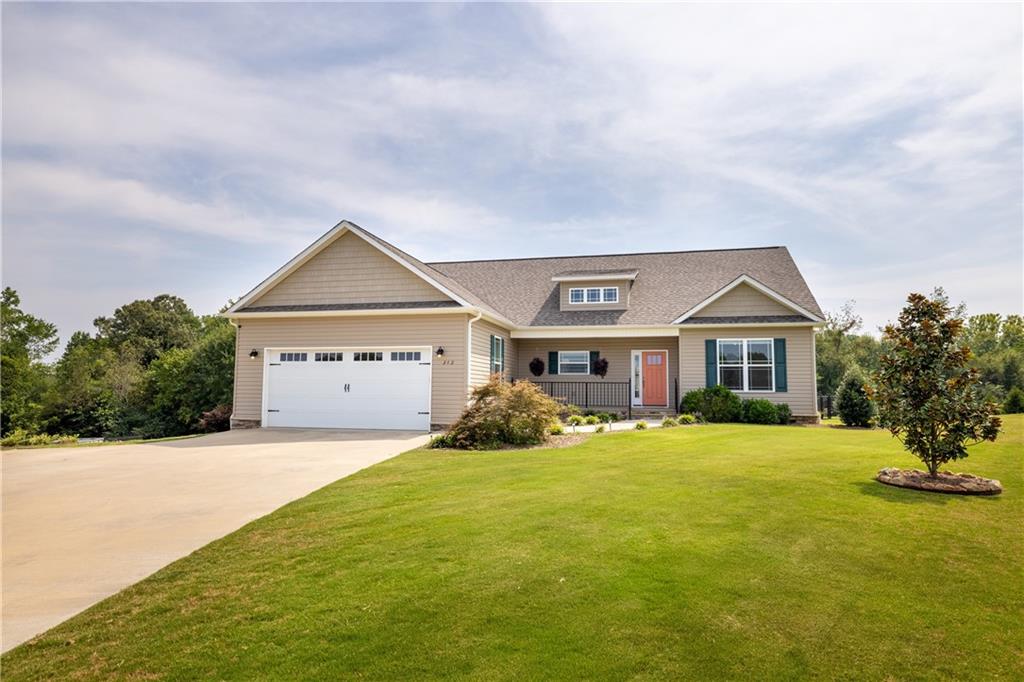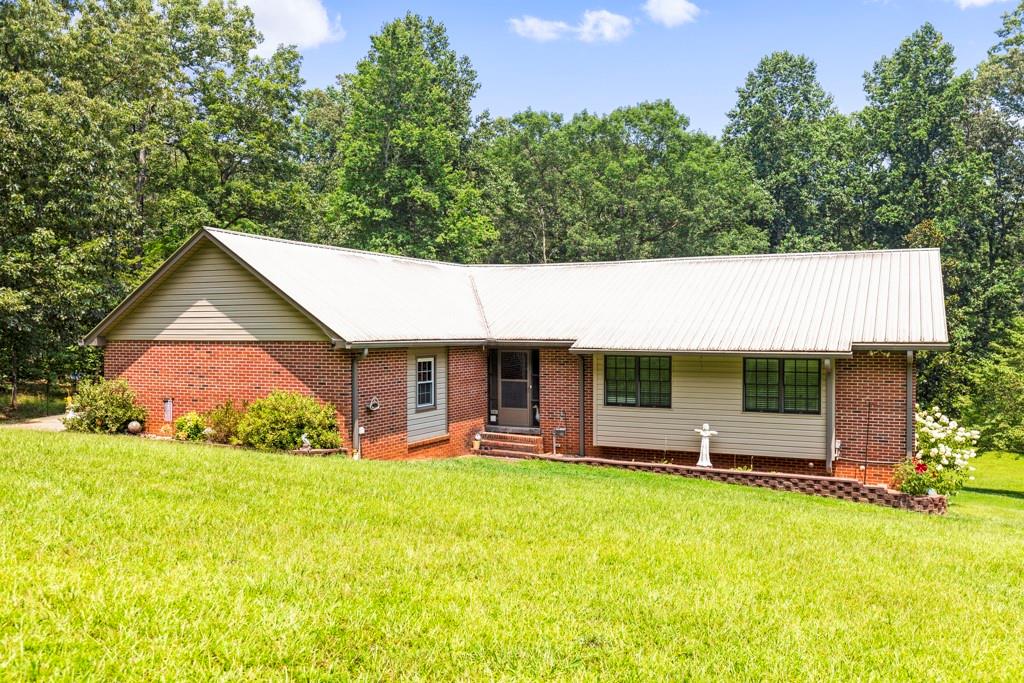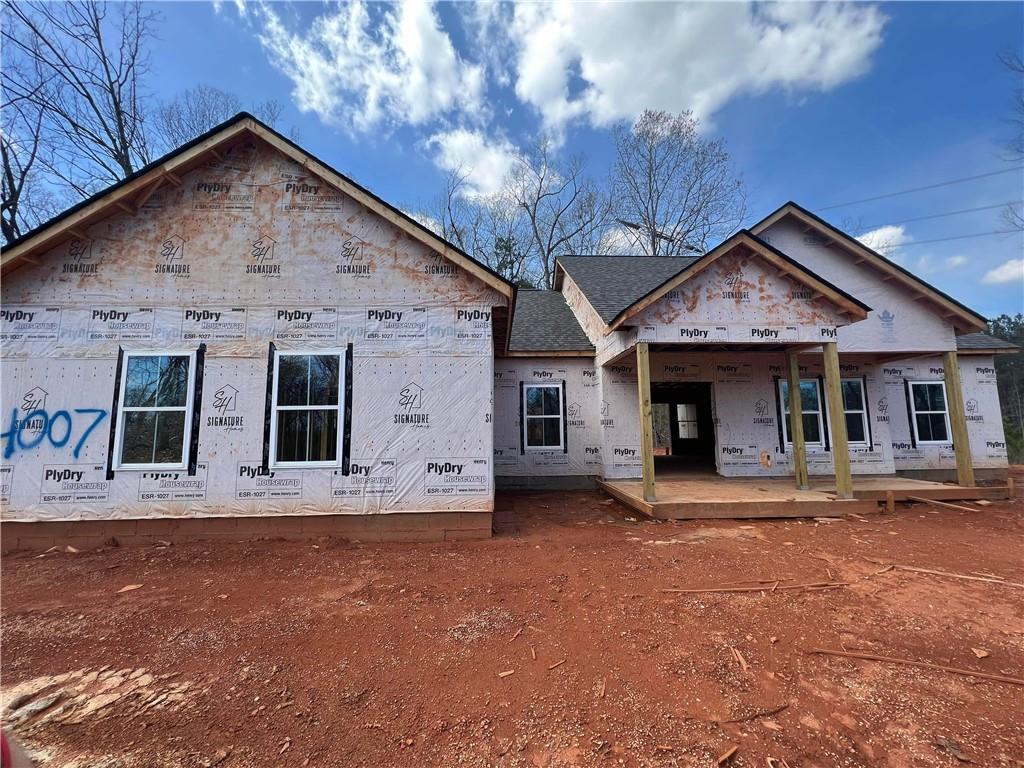Viewing Listing MLS# 20261330
Disclaimer: You are viewing area-wide MLS network search results, including properties not listed by Lorraine Harding Real Estate. Please see "courtesy of" by-line toward the bottom of each listing for the listing agent name and company.
West Union, SC 29696
- 2Beds
- 2Full Baths
- N/AHalf Baths
- 1,000SqFt
- N/AYear Built
- 0.00Acres
- MLS# 20261330
- Residential
- Single Family
- Sold
- Approx Time on Market3 months, 28 days
- Area205-Oconee County,sc
- CountyOconee
- SubdivisionBackwater Landing
Overview
Location, location, location AND UNOBSTRUCTED LONG LAKE VIEWS! This direct lakefront cottage is move-in-ready and being sold with ALL of the furniture AND everything you see inside and outside the cottage (even the flower pots). What is unique and highly desirable about this unit is not just the mega posh finishes and pebble leather new furniture. It is right next to steps to the boardwalk for exceptionally easy access for walking, jogging and lowering your new kayak into the water to paddle! It is an END UNIT with beautiful mature trees for privacy. If you must have privacy, direct waterfront and no updates needed, this is your cottage. It is simply a one of a kind, custom designed and built cottage in the community. It feels cantilevered over water when you are in the kitchen and living room. Serenity now sums up this beauty. With one neighbor, a privacy wall entrance, and roller shades, you can privately enjoy your new Bull Frog hot-tub in complete peace on the screened porch. Watching the sunrise from the front porch makes your morning coffee taste even better. This home has beautiful hardwood flooring, a stack stone gas fireplace, granite countertops, new lighting and even a sleeper sofa in the guest bedroom. There is also a large storage container on the side of the cottage that houses your new kayak and other gear. There is a small paneled workshop with a bench for all of your tinkering and tooling needs. A private grilling area with a Weber gas grill awaits you. There is a fenced paver storage area for your bikes behind the house as well. Feel like taking a dip in the pool at the lodge? Hop on your electric golf cart and enjoy. A Classic Clubcar golf cart with new batteries is included! You do not need to buy anything else. Everything is ready for you to simply show up and enjoy the lake, all the way down to the new silverware. The roof was new in 2022 and all new quiet ceiling fans have been installed. This cottages shows beautifully! Do not miss out on this one! Just bring your lake wear, something to grill, relax and enjoy! If you are looking for a low maintenance retreat and lake getaway, this is it! This established community offers many amenities. They include a fabulous lakefront lodge and swimming pool, marina, beach, fitness room and walking trails. Regime includes landscaping maintenance, private gated community, water, sewer, trash service, pool, clubhouse, walking trails, fitness center, lighting and more. This is a private gated community. Gate is monitored with no public access. Entry requires agent representation. No rentals are allowed with less than a 12 month term. A modified tax structure adds to the savings of this remarkable Lake Keowee cottage. Please ask agents about the land lease, boat slip rentals, and further details.
Sale Info
Listing Date: 04-13-2023
Sold Date: 08-11-2023
Aprox Days on Market:
3 month(s), 28 day(s)
Listing Sold:
8 month(s), 8 day(s) ago
Asking Price: $414,000
Selling Price: $395,000
Price Difference:
Reduced By $19,000
How Sold: $
Association Fees / Info
Hoa Fees: 7332
Hoa Fee Includes: Common Utilities, Lawn Maintenance, Other - See Remarks, Pool, Recreation Facility, Sewer, Street Lights, Trash Service, Water
Hoa: Yes
Community Amenities: Boat Ramp, Clubhouse, Common Area, Dock, Fitness Facilities, Gated Community, Pets Allowed, Pool, Walking Trail, Water Access
Hoa Mandatory: 1
Bathroom Info
Full Baths Main Level: 2
Fullbaths: 2
Bedroom Info
Num Bedrooms On Main Level: 2
Bedrooms: Two
Building Info
Style: Cottage
Basement: No/Not Applicable
Foundations: Crawl Space
Age Range: 21-30 Years
Roof: Architectural Shingles
Num Stories: One
Exterior Features
Exterior Features: Insulated Windows, Patio, Porch-Other, Porch-Screened, Underground Irrigation
Exterior Finish: Wood
Financial
How Sold: Conventional
Sold Price: $395,000
Transfer Fee: Yes
Original Price: $415,000
Garage / Parking
Storage Space: Other - See Remarks
Garage Type: None
Garage Capacity Range: None
Interior Features
Interior Features: Ceiling Fan, Ceilings-Smooth, Connection - Dishwasher, Countertops-Other, Glass Door, Walk-In Closet
Appliances: Refrigerator
Floors: Carpet, Hardwood, Tile
Lot Info
Lot Description: Corner, Waterfront
Acres: 0.00
Acreage Range: None
Marina Info
Dock Features: Existing Dock, Light Pole, Power, Shared, Water
Misc
Other Rooms Info
Beds: 2
Master Suite Features: Full Bath, Master on Main Level
Property Info
Conditional Date: 2023-07-17T00:00:00
Inside Subdivision: 1
Type Listing: Exclusive Right
Room Info
Sale / Lease Info
Sold Date: 2023-08-11T00:00:00
Ratio Close Price By List Price: $0.95
Sale Rent: For Sale
Sold Type: Inner Office
Sqft Info
Sold Appr Above Grade Sqft: 1,100
Sold Approximate Sqft: 1,100
Sqft Range: 1000-1249
Sqft: 1,000
Tax Info
Unit Info
Unit: 46
Utilities / Hvac
Electricity Co: Duke
Heating System: Central Electric, Heat Pump
Electricity: Electric company/co-op
Cool System: Central Forced, Heat Pump
High Speed Internet: Yes
Water Co: Community
Water Sewer: Septic Tank
Waterfront / Water
Lake: Keowee
Lake Front: Yes
Lake Features: Community Boat Ramp, Community Dock, Community Slip, Leased Slip
Water: Public Water
Courtesy of Cate Kassab of Justin Winter Sothebys Int'l















 Recent Posts RSS
Recent Posts RSS
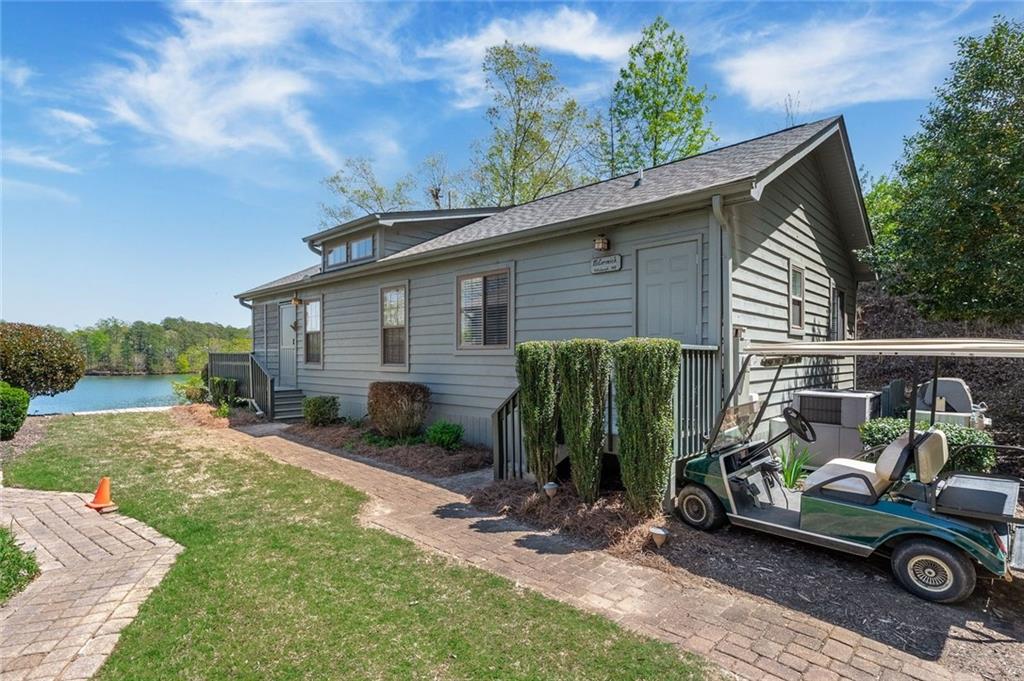
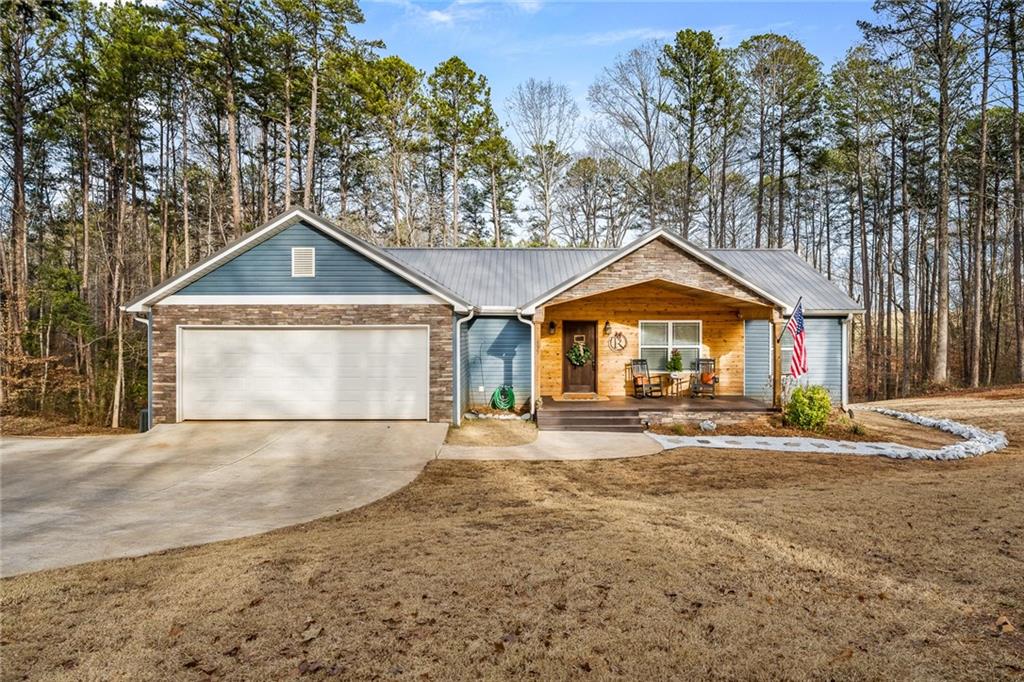
 MLS# 20270102
MLS# 20270102 