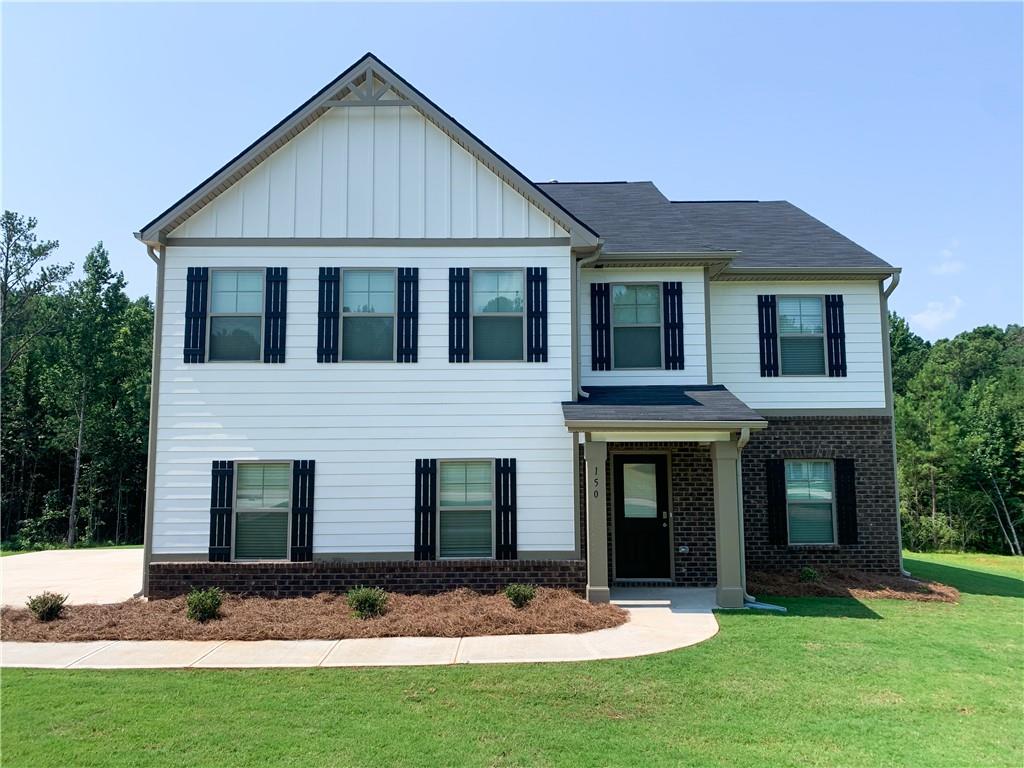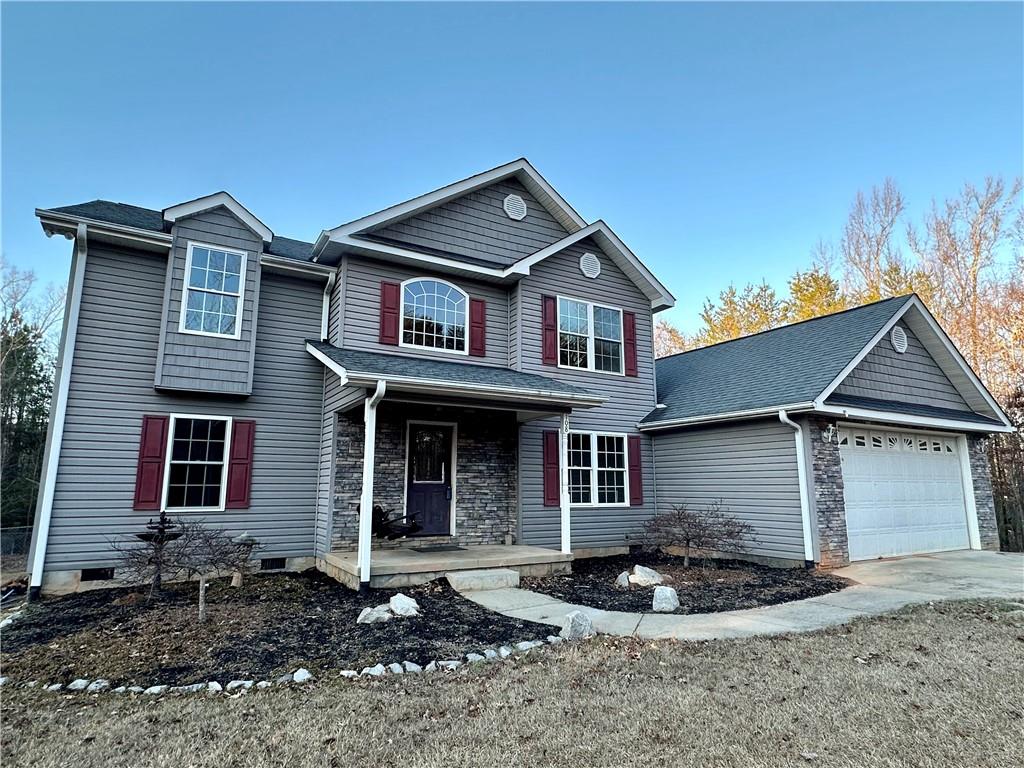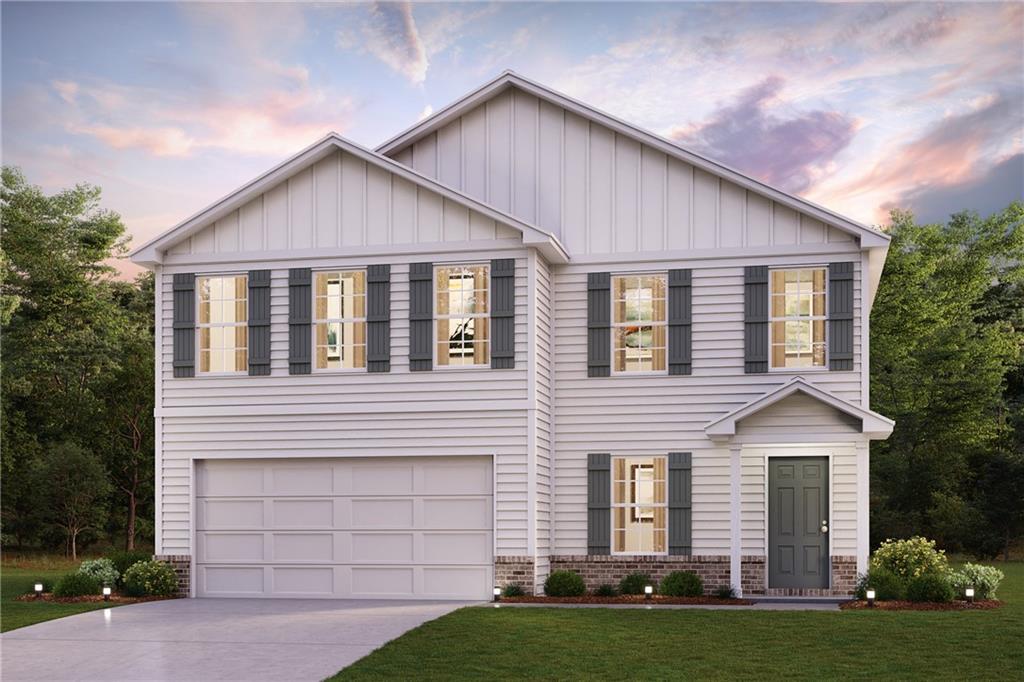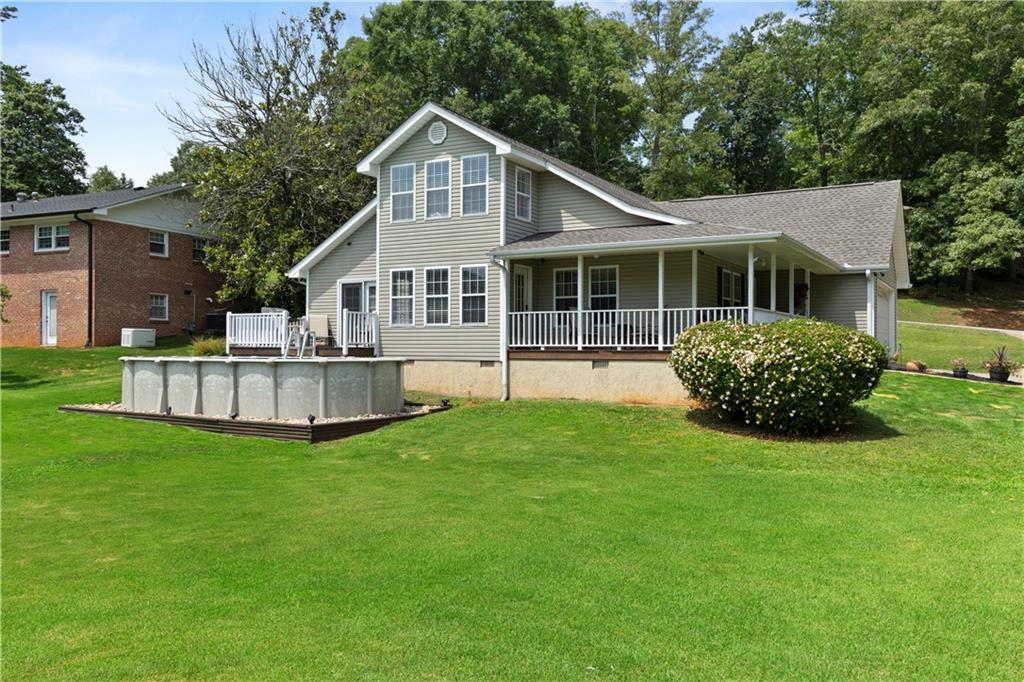Viewing Listing MLS# 20261398
Disclaimer: You are viewing area-wide MLS network search results, including properties not listed by Lorraine Harding Real Estate. Please see "courtesy of" by-line toward the bottom of each listing for the listing agent name and company.
Walhalla, SC 29691
- 4Beds
- 2Full Baths
- 1Half Baths
- 2,016SqFt
- 1967Year Built
- 5.31Acres
- MLS# 20261398
- Residential
- Single Family
- Sold
- Approx Time on Market1 month, 29 days
- Area203-Oconee County,sc
- CountyOconee
- SubdivisionN/A
Overview
Welcome Home; as the paved driveway lined with azaleas passes a pond, leading to your private hilltop home with peaceful country setting. From the front porch, overlook a secluded front yard with flowering botanical features. Feel welcome as you step inside and notice the well-kept interior. This split level layout features a living area on both levels. The main level boasts hardwood flooring in the living room and large picture window letting in natural light. Easily flow into the kitchen with bright white cabinets and updated flooring before stepping onto the covered back deck, an ideal space to relax or entertain guests while overlooking your private backyard. A hallway leads to two guest bedrooms and a full bathroom before arriving to your primary bedroom with ensuite half bath. The current seller enjoys using the upper living room for a larger dining space to host family gatherings and uses the breakfast area as a cozy family den. This home provides many options for your desired use of space so use your imagination and create the ideal space for your family needs. The lower level features a second living/recreation area with gas log fireplace for cozy feel on a cool winters night. There is one bedroom and a detached bathroom on the lower level. A hallway leads to your spacious laundry room with built-in storage space and plenty of room to meet your needs, with access to the attached three car carport for added convenience. Outdoors, enjoy an expansive paver patio that is partial covered, an ideal space for friends and family to gather while enjoying a beautiful day. Storage is made easy with detached outbuildings and separate carport providing space for large boat or camper storage. This never before listed property has been home to the current owner for more than 50 years and is now being offered to someone else looking for the rare opportunity to own acreage with a spring fed pond, private setting and convenient access to Walhalla Town; a delightful town to explore on foot, with cafes, antique shops, parks, festivals, tree-lined streets and community activities, providing endless opportunity to enjoy hometown living. This home is along the way to the mountains so it is just minutes away from the wide variety of activities Oconee County and the surrounding areas have to offer, including an abundance ofhiking and mountain biking trails, numerous waterfalls, fly fishing, Stumphouse Tunnel, the Chattooga River, the Blue Ridge Mountains, Clemson University, and more. Window unit cooling system with gas logs and electric wall heating units in each room heat and cool the home. Buyer is welcome to perform home inspection if desired, seller is unaware of any repairs needed and prefers to sale as-is. Roof replaced in 2011, septic system replaced approximately 15 yrs.
Sale Info
Listing Date: 04-16-2023
Sold Date: 06-15-2023
Aprox Days on Market:
1 month(s), 29 day(s)
Listing Sold:
10 month(s), 13 day(s) ago
Asking Price: $325,000
Selling Price: $325,000
Price Difference:
Same as list price
How Sold: $
Association Fees / Info
Hoa: No
Bathroom Info
Halfbaths: 1
Num of Baths In Basement: 1
Full Baths Main Level: 1
Fullbaths: 2
Bedroom Info
Bedrooms In Basement: 1
Num Bedrooms On Main Level: 3
Bedrooms: Four
Building Info
Style: Other - See Remarks
Basement: Ceilings - Suspended, Daylight, Finished, Full, Inside Entrance, Walkout, Yes
Foundations: Basement
Age Range: Over 50 Years
Roof: Metal
Num Stories: Split
Year Built: 1967
Exterior Features
Exterior Features: Deck, Driveway - Asphalt, Patio, Porch-Front, Porch-Other
Exterior Finish: Brick, Vinyl Siding
Financial
How Sold: Conventional
Sold Price: $325,000
Transfer Fee: No
Original Price: $325,000
Price Per Acre: $61,205
Garage / Parking
Storage Space: Basement, Outbuildings
Garage Capacity: 3
Garage Type: Attached Carport
Garage Capacity Range: Three
Interior Features
Interior Features: Ceiling Fan, Connection - Dishwasher, Connection - Washer, Dryer Connection-Electric, Fireplace-Gas Connection, Gas Logs, Plantation Shutters, Walk-In Shower
Appliances: Dishwasher, Dryer, Refrigerator, Wall Oven, Washer, Water Heater - Electric
Floors: Carpet, Vinyl
Lot Info
Lot Description: Gentle Slope, Level, Shade Trees, Water Access
Acres: 5.31
Acreage Range: 4-5.99
Marina Info
Misc
Usda: Yes
Other Rooms Info
Beds: 4
Master Suite Features: Half Bath
Property Info
Conditional Date: 2023-04-22T00:00:00
Type Listing: Exclusive Right
Room Info
Specialty Rooms: Breakfast Area, Laundry Room, Recreation Room
Sale / Lease Info
Sold Date: 2023-06-15T00:00:00
Ratio Close Price By List Price: $1
Sale Rent: For Sale
Sold Type: Co-Op Sale
Sqft Info
Basement Finished Sq Ft: 1008
Sold Appr Above Grade Sqft: 1,008
Sold Approximate Sqft: 2,016
Sqft Range: 2000-2249
Sqft: 2,016
Tax Info
Unit Info
Utilities / Hvac
Heating System: Other - See Remarks, Propane Gas
Electricity: Electric company/co-op
Cool System: Window Unit(s)
High Speed Internet: ,No,
Water Sewer: Septic Tank
Waterfront / Water
Lake Front: No
Water: Public Water
Courtesy of Teara Barnwell of Clardy Real Estate - W Union















 Recent Posts RSS
Recent Posts RSS
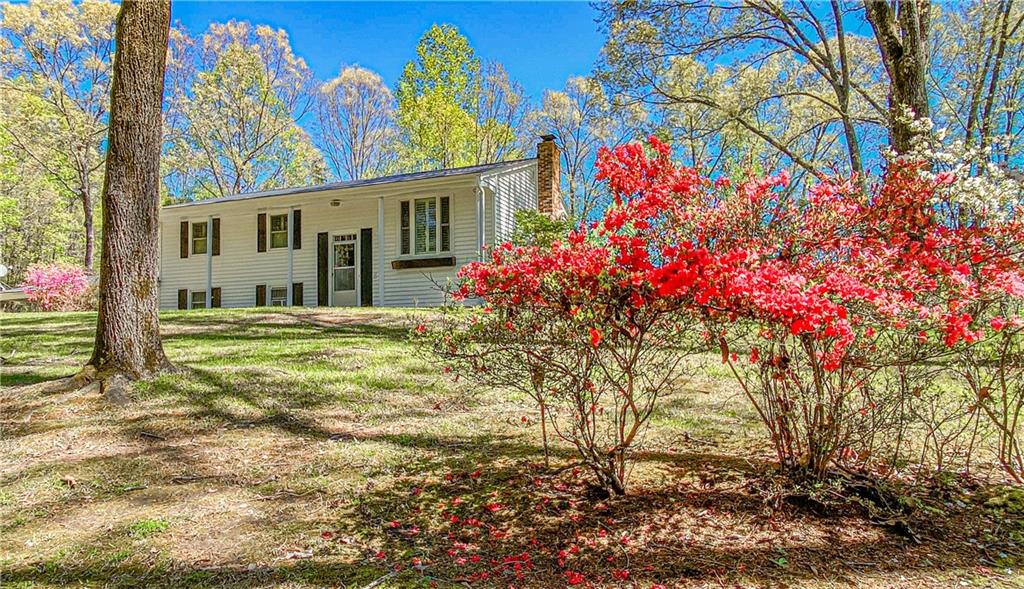
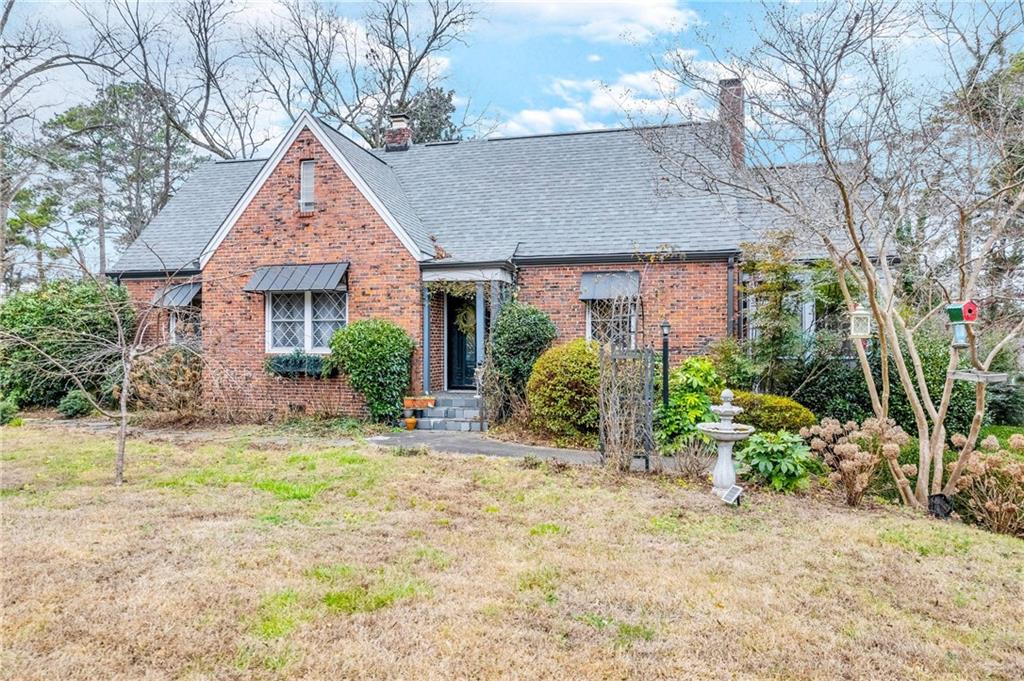
 MLS# 20269804
MLS# 20269804 