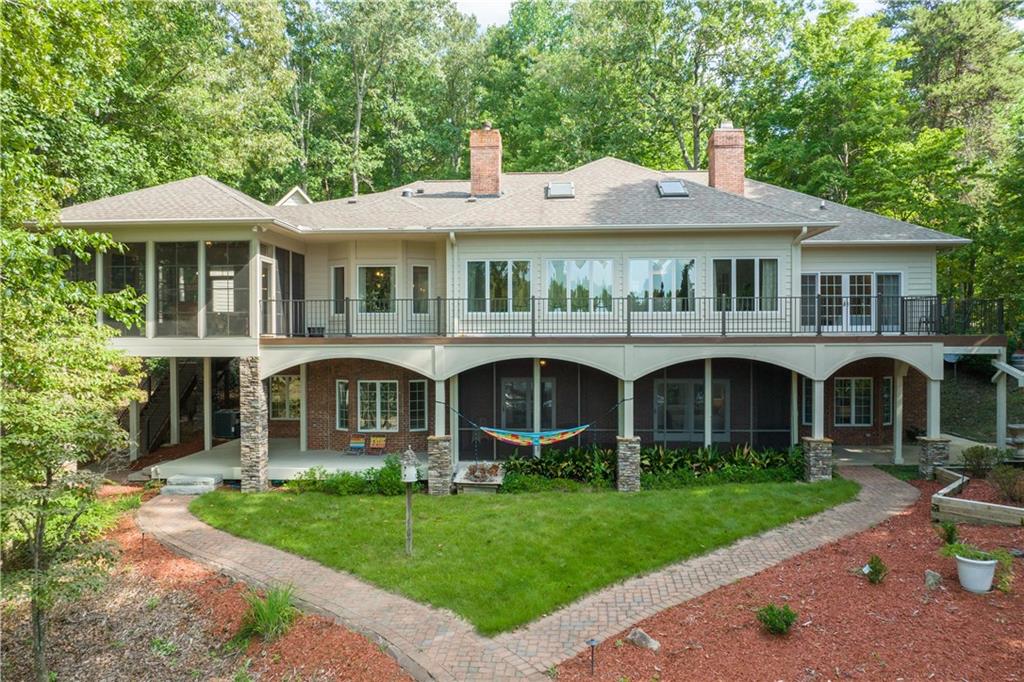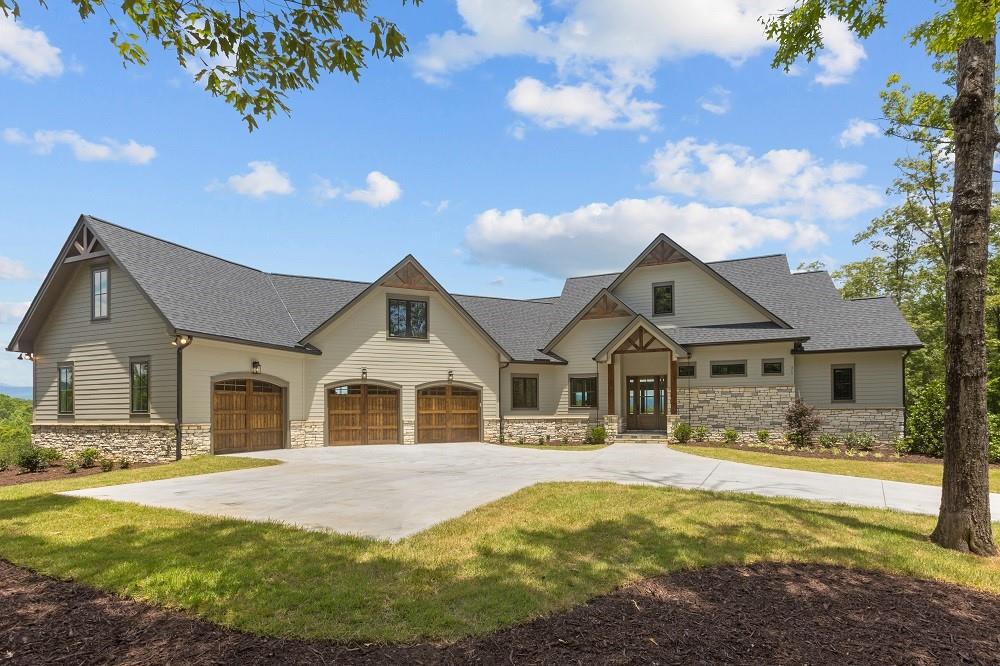Viewing Listing MLS# 20261753
Disclaimer: You are viewing area-wide MLS network search results, including properties not listed by Lorraine Harding Real Estate. Please see "courtesy of" by-line toward the bottom of each listing for the listing agent name and company.
Salem, SC 29676
- 5Beds
- 4Full Baths
- 2Half Baths
- 6,103SqFt
- 1992Year Built
- 0.64Acres
- MLS# 20261753
- Residential
- Single Family
- Sold
- Approx Time on Market1 month, 10 days
- Area204-Oconee County,sc
- CountyOconee
- SubdivisionKeowee Key
Overview
Nestled on a 0.64 lot, this 6100+ sf masterfully remodeled Keowee Key retreat offers both privacy and big, open-water views. Custom woodwork, expansive window runs, and warm textures make luxury feel ever-present. Spend the day golfing before cooling off at your personal beach. 149 ft of shoreline means plenty of place to play. Gather with loved ones in the Chefs kitchen. The upgraded Kitchen-Aid appliances and walk-in pantry can help you tackle any-sized party, or recipe, with joy. Spill out onto the shaded Trex deck, or one of two screened-porches totaling over 750sf to catch the sunset. This thoughtful, open floorplan and gradual lot bring an ease to indoor-outdoor living. Soak away the day in the remodeled spa bathroom (2022), and retreat from the hustle and bustle in your freshly-painted suite. Additional en-suite bedrooms with walk-in closets and easy lake access help ensure every guest feels special. Separate in-law suite above the 3-car garage is ideal for longer-term guests, or on-site care. Unfinished space could give way to your own theatre room, golf simulator, or interactive exercise space. Recent renovations mean more time on the water, and less time tending to the property. Grand entryway with custom iron staircase (2022), upgraded laundry (2022), kitchen appliances (2021), reclaimed flooring (2021), lower-level HVAC (2018), roof (2015), and more. Gentle, low-maintenance yard. Dock in-place with lift. Dual kitchens. Dual laundry. Ample storage. Since 2018, Keowee Key has invested $16 million in community projects including expanded walking/hiking, swimming, fitness, club, food, golf, shuffleboard, bocce, and pickleball opportunities. With this and over 55 social clubs and activities, its perhaps no surprise that Club and Resort Business Magazines named Keowee Key the #1 Fitness and Wellness Facilities, and Clubhouse, in the Carolinas for 2021. Learn more at keoweekey.com. Ideally located within 15 min of Senecas AnMed Health facilities, grocery stores, restaurants, and shops; less than 20-min to Clemson University; and a short boat ride to the famed Lighthouse Restaurant. Select furnishings available. Please provide a pre-qualification letter or POF prior to showing. ALL OFFERS WELCOME!
Sale Info
Listing Date: 04-27-2023
Sold Date: 06-07-2023
Aprox Days on Market:
1 month(s), 10 day(s)
Listing Sold:
10 month(s), 22 day(s) ago
Asking Price: $1,798,000
Selling Price: $1,750,000
Price Difference:
Reduced By $48,000
How Sold: $
Association Fees / Info
Hoa Fee Includes: Golf Membership, Insurance, Pool, Recreation Facility, Security
Hoa: Yes
Community Amenities: Boat Ramp, Clubhouse, Common Area, Dock, Fitness Facilities, Gate Staffed, Gated Community, Golf Course, Other - See Remarks, Patrolled, Pets Allowed, Playground, Pool, Sauna/Cabana, Storage, Tennis, Walking Trail, Water Access
Hoa Mandatory: 1
Bathroom Info
Halfbaths: 2
Num of Baths In Basement: 2
Full Baths Main Level: 1
Fullbaths: 4
Bedroom Info
Bedrooms In Basement: 3
Num Bedrooms On Main Level: 1
Bedrooms: Five
Building Info
Style: Traditional
Basement: Ceiling - Some 9' +, Ceilings - Smooth, Cooled, Daylight, Finished, Full, Heated, Inside Entrance, Walkout, Workshop
Foundations: Basement
Age Range: 21-30 Years
Roof: Architectural Shingles
Num Stories: Two
Year Built: 1992
Exterior Features
Exterior Features: Bay Window, Deck, Driveway - Circular, Driveway - Concrete, Glass Door, Landscape Lighting, Patio, Porch-Front, Porch-Other, Porch-Screened, Satellite Dish, Tilt-Out Windows, Underground Irrigation
Exterior Finish: Brick, Stone Veneer, Wood
Financial
How Sold: Cash
Sold Price: $1,750,000
Transfer Fee: Unknown
Original Price: $1,798,000
Price Per Acre: $28,093
Garage / Parking
Storage Space: Basement, Garage
Garage Capacity: 3
Garage Type: Attached Garage
Garage Capacity Range: Three
Interior Features
Interior Features: Blinds, Built-In Bookcases, Cable TV Available, Cathdrl/Raised Ceilings, Ceiling Fan, Ceilings-Smooth, Central Vacuum, Connection - Dishwasher, Connection - Washer, Connection-Central Vacuum, Countertops-Other, Countertops-Quartz, Dryer Connection-Electric, Electric Garage Door, Fireplace - Double Sided, French Doors, Garden Tub, Gas Logs, Glass Door, Jack and Jill Bath, Laundry Room Sink, Sky Lights, Some 9' Ceilings, Tray Ceilings, Walk-In Closet, Walk-In Shower, Washer Connection, Wet Bar, Wood Burning Insert
Appliances: Convection Oven, Dishwasher, Disposal, Dryer, Microwave - Built in, Other - See Remarks, Range/Oven-Electric, Range/Oven-Gas, Refrigerator, Washer, Water Heater - Electric, Water Heater - Multiple
Floors: Ceramic Tile, Luxury Vinyl Plank, Wood
Lot Info
Lot: 12
Lot Description: Trees - Mixed, Gentle Slope, Waterfront, Shade Trees, Underground Utilities, Water View
Acres: 0.64
Acreage Range: .50 to .99
Marina Info
Dock Features: Covered, Existing Dock, Lift, Light Pole, Power
Misc
Other Rooms Info
Beds: 5
Master Suite Features: Double Sink, Exterior Access, Fireplace, Full Bath, Master - Multiple, Master on Main Level, Master on Second Level, Shower - Separate, Sitting Area, Tub - Garden, Tub - Separate, Tub/Shower Combination, Walk-In Closet, Other - See remarks
Property Info
Conditional Date: 2023-04-30T00:00:00
Inside Subdivision: 1
Type Listing: Exclusive Right
Room Info
Specialty Rooms: 2nd Kitchen, Bonus Room, Breakfast Area, Formal Dining Room, Formal Living Room, In-Law Suite, Laundry Room, Living/Dining Combination, Office/Study, Recreation Room, Workshop
Sale / Lease Info
Sold Date: 2023-06-07T00:00:00
Ratio Close Price By List Price: $0.97
Sale Rent: For Sale
Sold Type: Co-Op Sale
Sqft Info
Sold Appr Above Grade Sqft: 3,656
Sold Approximate Sqft: 6,103
Sqft Range: 6000 And Above
Sqft: 6,103
Tax Info
County Taxes: 4865.35
Unit Info
Utilities / Hvac
Utilities On Site: Cable, Electric, Propane Gas, Telephone, Underground Utilities
Heating System: Heat Pump
Electricity: Electric company/co-op
Cool System: Central Forced, Heat Pump
High Speed Internet: ,No,
Water Sewer: Private Sewer
Waterfront / Water
Water Frontage Ft: 149
Lake: Keowee
Lake Front: Yes
Lake Features: Dock in Place with Lift, Other - See Remarks
Water: Private Water
Courtesy of Kathryn Watson of Monaghan Company Real Estate















 Recent Posts RSS
Recent Posts RSS


 MLS# 20239911
MLS# 20239911