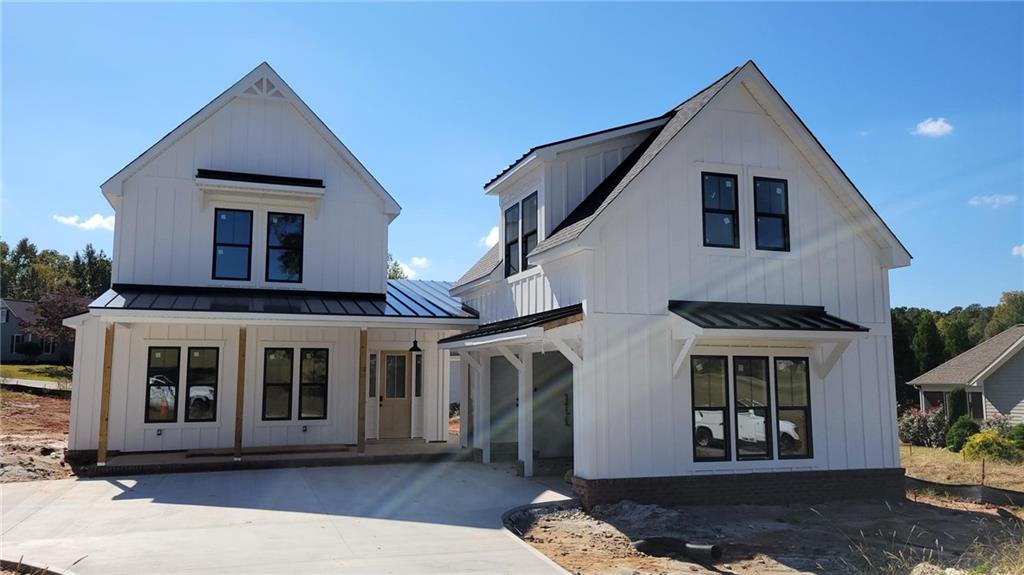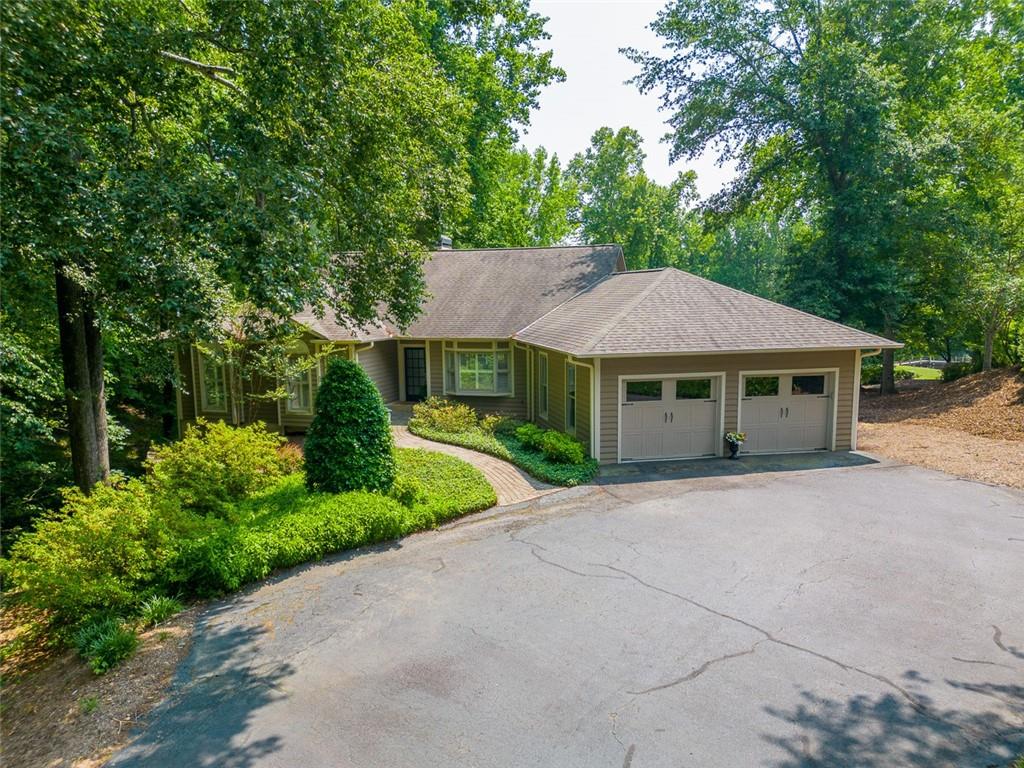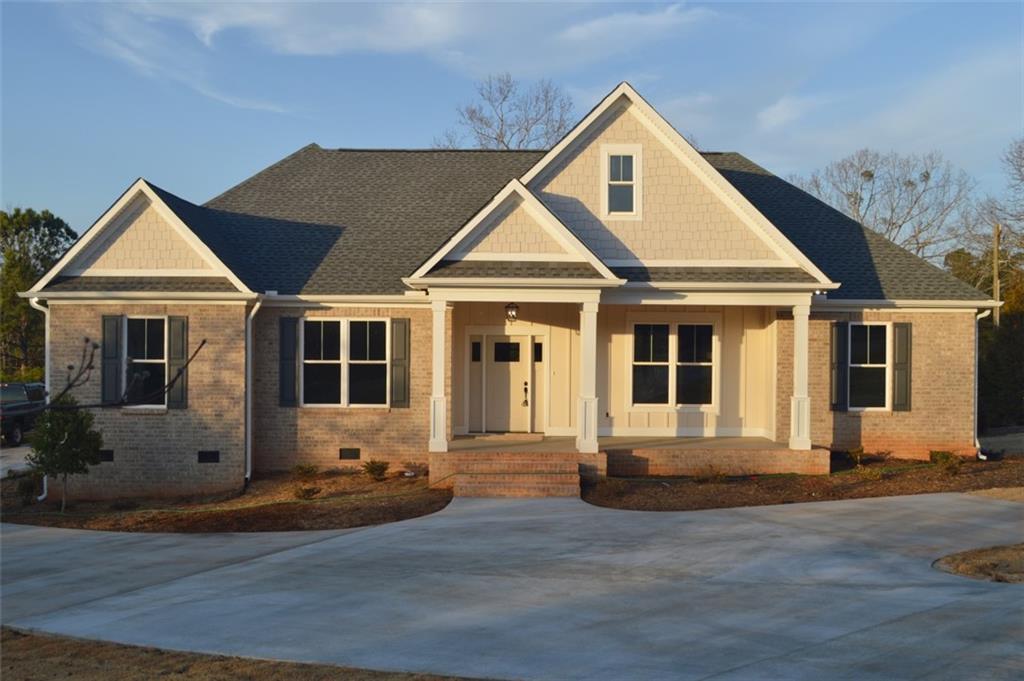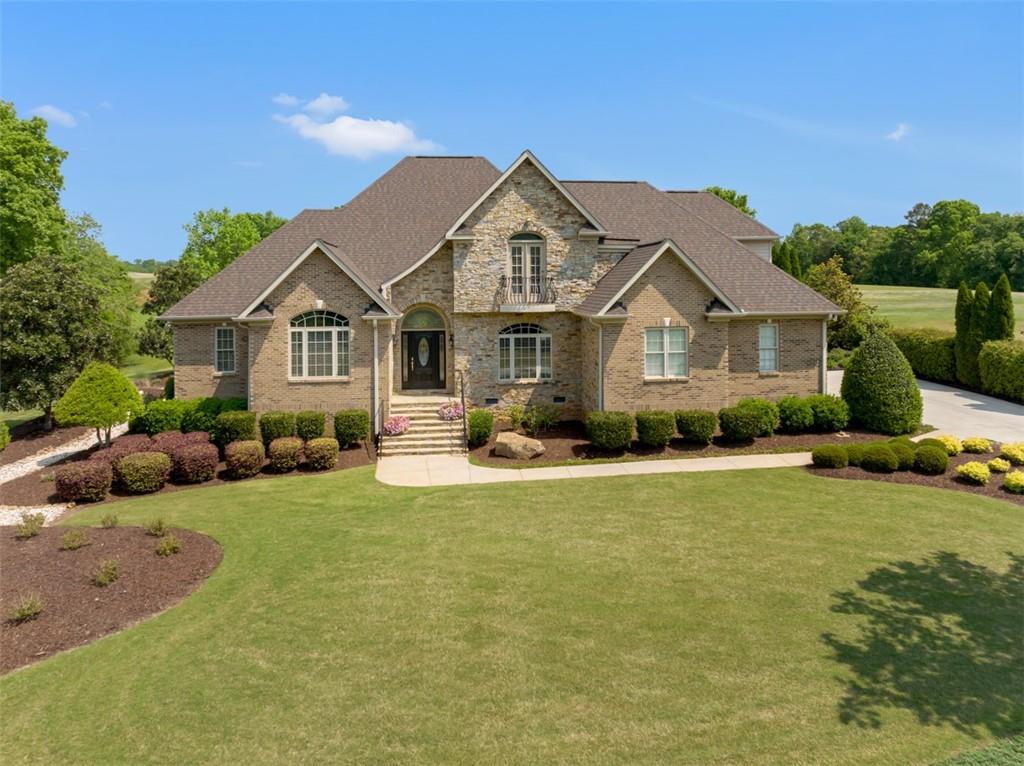Viewing Listing MLS# 20261909
Disclaimer: You are viewing area-wide MLS network search results, including properties not listed by Lorraine Harding Real Estate. Please see "courtesy of" by-line toward the bottom of each listing for the listing agent name and company.
Seneca, SC 29678
- 4Beds
- 3Full Baths
- 1Half Baths
- 5,178SqFt
- 2008Year Built
- 1.04Acres
- MLS# 20261909
- Residential
- Single Family
- Sold
- Approx Time on Market4 months, 18 days
- Area207-Oconee County,sc
- CountyOconee
- SubdivisionCross Creek Plan
Overview
This beautiful home is located in the popular golf course community of Cross Creek Plantation. Location of this home can't be beat located at the front end of the community. Featuring 4 bedrooms, 3.5 baths with split floor plan offering 2 bedrooms on each end of the home, oak hardwood floors throughout except carpet in bedrooms. The main level boasts a spacious 3367 sqft, mostly finished area in basement has 1088 sqft, and an unfinished workspace at 590 sqft. The beautiful large formal dining room greets you as you enter the foyer of the home. From there you lead into the living area which will invite you to the oversized kitchen with large island for those gatherings with guests. You are sure to have plenty of room for entertaining in this kitchen. In this fabulous kitchen you will find brand new leathered marble countertops, soft close drawers, a brand new granite farmhouse sink, trash can in cabinetry, and black stainless steel appliances. There is also a breakfast area overlooking the private backyard. Storage is no issue in this kitchen. There is a pantry in the kitchen as well as a secondary walk in pantry where you will find plenty of space storing those small appliances you don't want sitting out on your counter. If that isn't enough there is also a butlers pantry that connects the kitchen and formal dining room with even more storage.The living area features a vaulted ceiling with built in cabinetry, gas fireplace and marble around. Right off the living area you will find a fully enclosed sun room with EZ Breeze windows with a separate heating and cooling system in this area. There is a tv hookup as well to add additional entertaining space. In addition there is an uncovered back deck for grilling or seating which leads out to the fenced in back yard.When you head downstairs to the walk out basement you will find a large room with pool table, kitchen, full bathroom, an additional room which could be used for storage or an additional bedroom. There is an another storage room with shelving and location of the sprinkler system. There is an unfinished space with plenty of additional storage and includes a laundry sink which would make a great place to work on gardening or potting for those with a green thumb.Walkout basement has full covered concrete pad for additional entertaining space. There is also a climate controlled workshop space.The master bedroom has a closet to die for with tons of storage. The bathroom has a large tiled shower, double vanities with custom cabinetry and plenty of places to store your items. The 2nd bedroom is right off of the front entrance with a half bath for guests. The 3rd and 4th bedrooms are located on the opposite side of the home with a Jack and Jill bathroom featuring a separate vanity for each bedroom. Tankless gas hot water heater is an added feature of this home.This community recently had Upcountry Fiber Internet installed which is a plus for those that work from home. A rare find with 1.04 acres, this home also includes the lot next door which could be kept for privacy or used as an additional build site. The backyard is private and has a privacy fence. This home has been well cared for and has the feel of a brand new construction home. Community amenities include a pool, clubhouse, golf course and restaurant. Different membership packages available for the golfers and non golfers!Homeowners have replaced larger HVAC unit which heats/cools 75% of the home as well has a new roof! Come see this lovely home before it gets swept up!
Sale Info
Listing Date: 05-06-2023
Sold Date: 09-25-2023
Aprox Days on Market:
4 month(s), 18 day(s)
Listing Sold:
7 month(s), 3 day(s) ago
Asking Price: $685,000
Selling Price: $658,000
Price Difference:
Reduced By $27,000
How Sold: $
Association Fees / Info
Hoa Fees: TBD
Hoa Fee Includes: Common Utilities, Golf Membership, Recreation Facility, Street Lights
Hoa: Yes
Community Amenities: Clubhouse, Common Area, Gated Community, Golf Course, Pool
Hoa Mandatory: 1
Bathroom Info
Halfbaths: 1
Num of Baths In Basement: 1
Full Baths Main Level: 2
Fullbaths: 3
Bedroom Info
Num Bedrooms On Main Level: 3
Bedrooms: Four
Building Info
Style: Ranch
Basement: Cooled, Full, Heated, Inside Entrance, Partially Finished, Unfinished, Walkout, Workshop, Yes
Foundations: Basement
Age Range: 11-20 Years
Roof: Architectural Shingles
Num Stories: Two
Year Built: 2008
Exterior Features
Exterior Features: Deck, Driveway - Concrete, Fenced Yard, Handicap Access, Patio, Satellite Dish, Underground Irrigation
Exterior Finish: Brick
Financial
How Sold: Conventional
Sold Price: $658,000
Transfer Fee: No
Original Price: $675,000
Price Per Acre: $65,865
Garage / Parking
Storage Space: Basement, Garage
Garage Capacity: 2
Garage Type: Attached Garage
Garage Capacity Range: Two
Interior Features
Floors: Carpet, Ceramic Tile, Concrete, Hardwood
Lot Info
Lot: 14, 15
Lot Description: Golf - Interior Lot, Trees - Hardwood, Trees - Mixed
Acres: 1.04
Acreage Range: 1-3.99
Marina Info
Misc
Other Rooms Info
Beds: 4
Master Suite Features: Double Sink, Dressing Room, Full Bath, Master on Main Level, Shower - Separate, Walk-In Closet
Property Info
Conditional Date: 2023-08-06T00:00:00
Inside Subdivision: 1
Type Listing: Exclusive Right
Room Info
Sale / Lease Info
Sold Date: 2023-09-25T00:00:00
Ratio Close Price By List Price: $0.96
Sale Rent: For Sale
Sold Type: Co-Op Sale
Sqft Info
Basement Unfinished Sq Ft: 706
Basement Finished Sq Ft: 1135
Sold Appr Above Grade Sqft: 3,050
Sold Approximate Sqft: 4,030
Sqft Range: 5000-5499
Sqft: 5,178
Tax Info
Unit Info
Utilities / Hvac
Utilities On Site: Cable, Electric, Natural Gas, Public Sewer, Public Water
Heating System: Central Electric, Natural Gas
Electricity: Electric company/co-op
Cool System: Central Electric
High Speed Internet: ,No,
Water Sewer: Public Sewer
Waterfront / Water
Lake Front: No
Water: Public Water
Courtesy of Kay Miller of Clardy Real Estate - Lake Keowee















 Recent Posts RSS
Recent Posts RSS
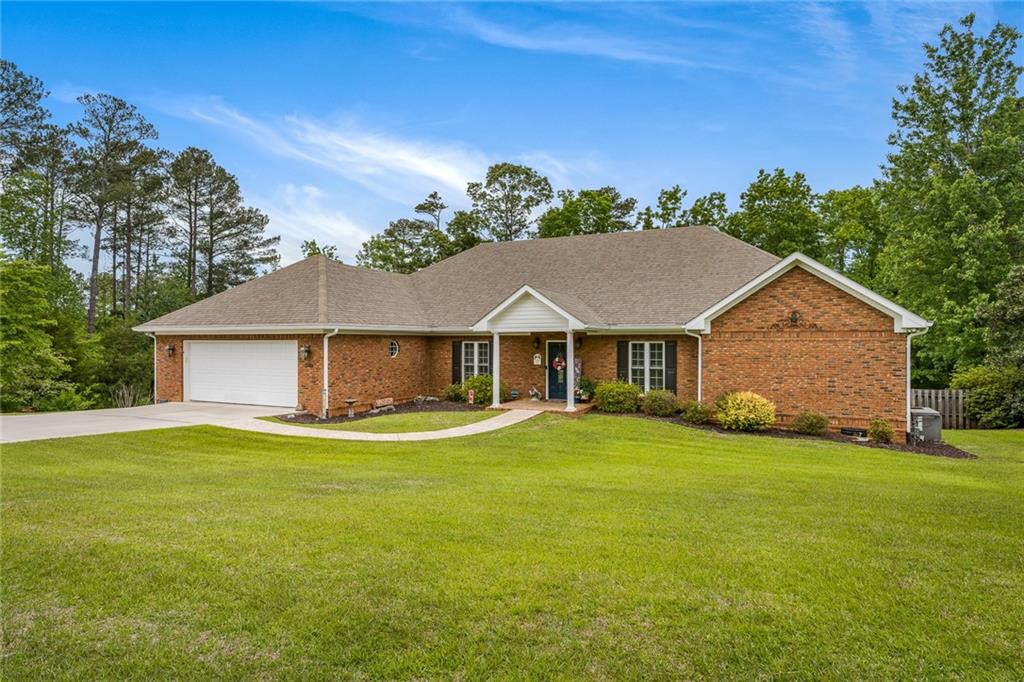
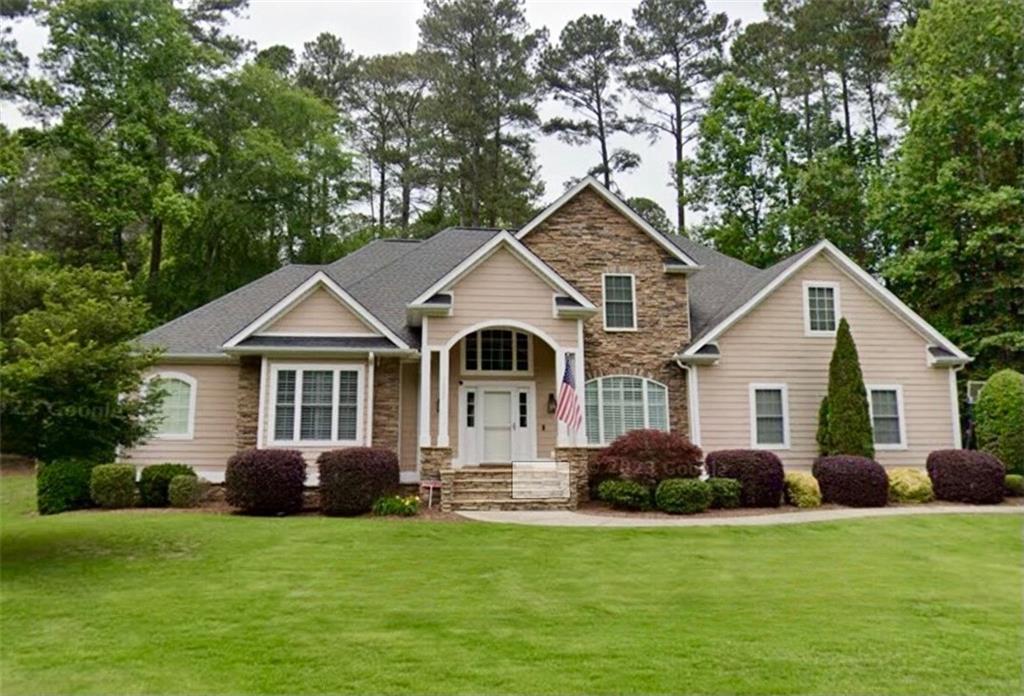
 MLS# 20273553
MLS# 20273553 