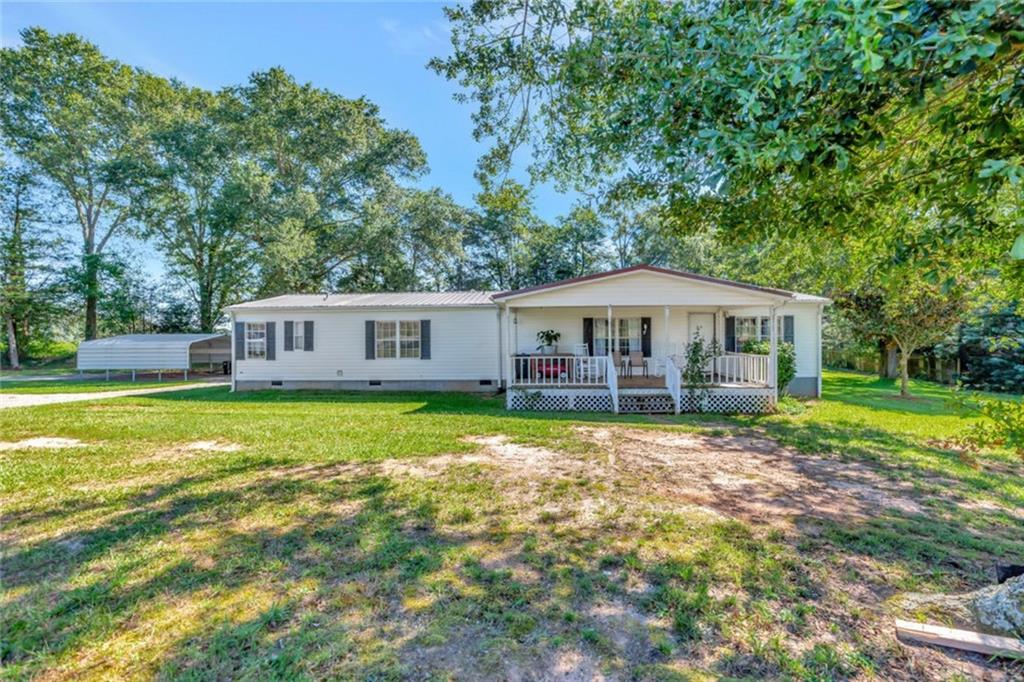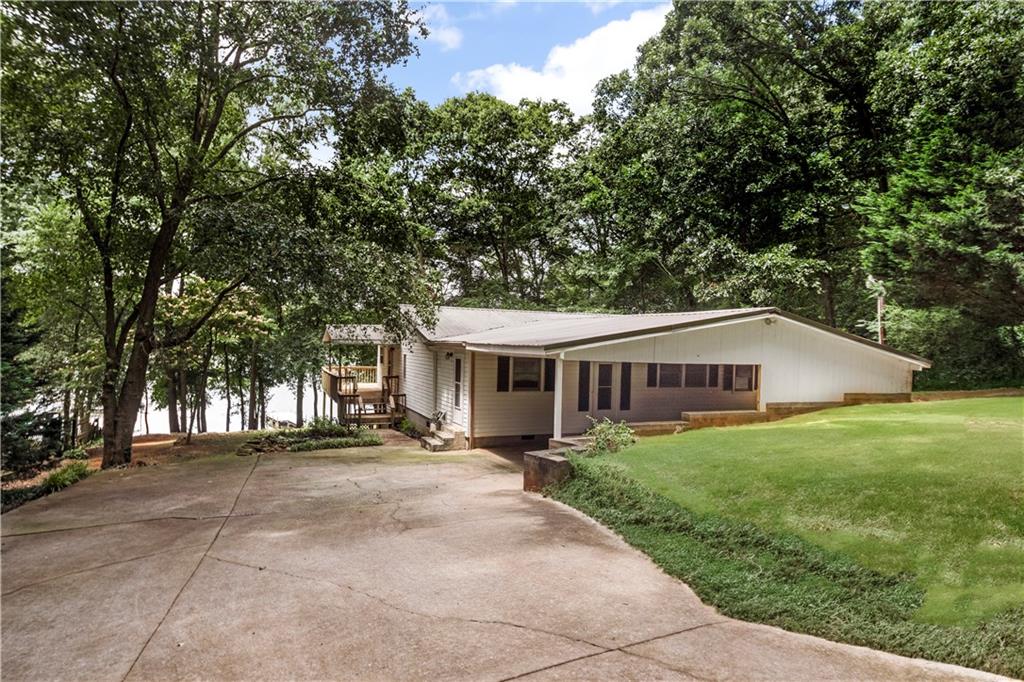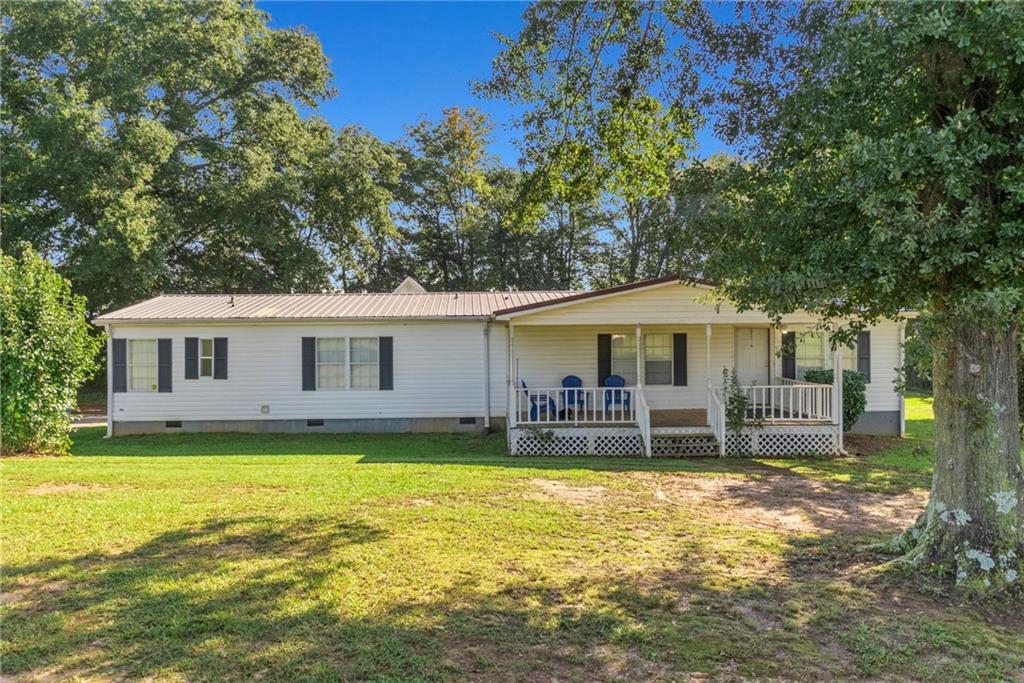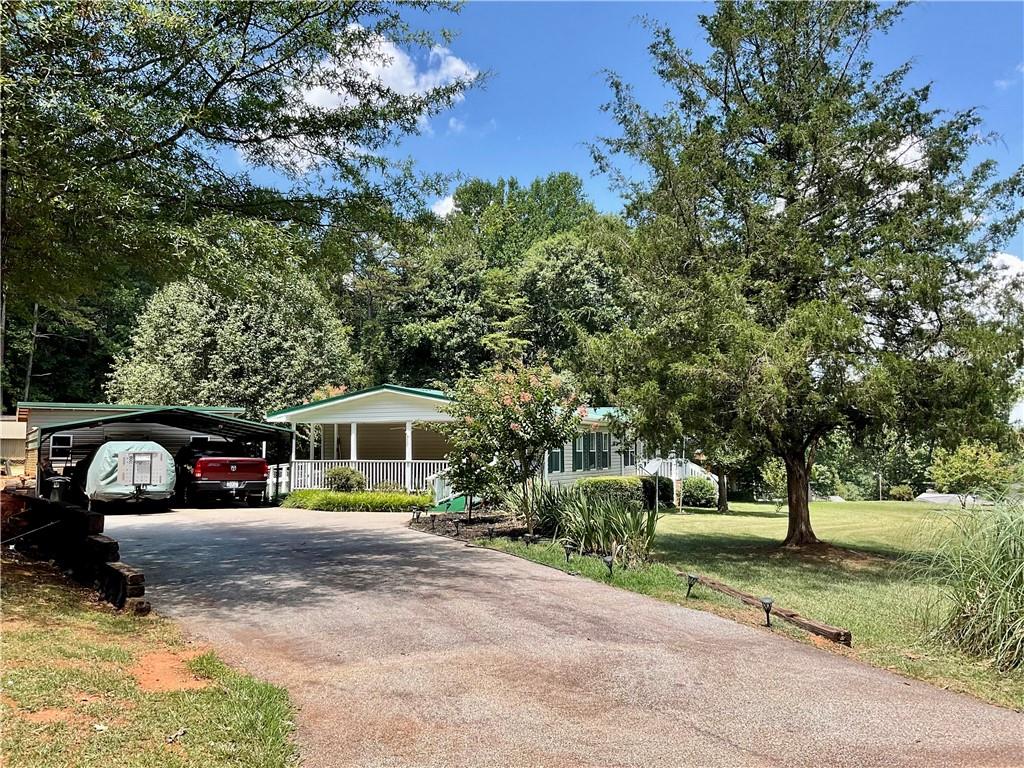Viewing Listing MLS# 20262217
Disclaimer: You are viewing area-wide MLS network search results, including properties not listed by Lorraine Harding Real Estate. Please see "courtesy of" by-line toward the bottom of each listing for the listing agent name and company.
Townville, SC 29689
- 3Beds
- 2Full Baths
- N/AHalf Baths
- 1,640SqFt
- 1996Year Built
- 0.67Acres
- MLS# 20262217
- Residential
- Mobile Home w/ Land
- Sold
- Approx Time on Market17 days
- Area105-Anderson County,sc
- CountyAnderson
- SubdivisionDouble Springs Estates
Overview
Escape to country living with a beautiful and spacious yard. This three bedroom two bath well kept home is directly across the street from Lake Hartwell situated in a lake community within about five minutes of several public boat landings and three public parks. There's plenty of parking for family and friends including a two car detached carport plus a second detached carport set up for boat storage. A small workshop sits at the rear of the carport and a portable building is at the rear corner of the property providing extra storage. Daily entry to the home is from the side covered deck with wheelchair accessibility. This would be just one of the preferred spots for relaxing to enjoy the surroundings. Side entry is into the large laundry room which has cabinet storage and serves as a mud room as you come in from the outside with space for a freezer. The kitchen is bright and welcoming with recent renovations including modern cabinetry with soft close drawers cabinet doors and gorgeous countertops all supplied by the local Yoder's Building Supply. The cabinets have pull outs in some areas too! Cooks will really enjoy the prep space and large island cabinet. The kitchen is bright and inviting providing counter seating at the bar or breakfast area seating adjacent. One of the favorite features of the kitchen is the walk in pantry!!! The living room has vaulted ceilings and a cozy wood burning stove and newer glassed doors leading to the rear screened in porch. There's nothing quite like a screened in porch in your private backyard with your family. The master suite includes a wonderful bath with extensive upgrades like a walk in shower with glassed doors, two separate sinks and vanities with each having a wall mount storage cabinet plus there is an additional counter space and cabinet. Two walk in closets serve the master suite as well. The two guest rooms each share a hallway full bathroom with a shower/tub combination. The home is well cared for and ready for a new owner who enjoys living in a lakefront community. The new owner will thoroughly enjoy the perennial garden as a variety of flowers planted will bloom over a period of several months each year. Families with school aged children will certainly appreciate the award winning District 4 School Systems too! The mobile home has been detitled. Call to set up a private showing. Please don't walk the property without a realtor as the home is occupied.
Sale Info
Listing Date: 05-13-2023
Sold Date: 05-31-2023
Aprox Days on Market:
17 day(s)
Listing Sold:
10 month(s), 29 day(s) ago
Asking Price: $229,000
Selling Price: $225,000
Price Difference:
Reduced By $4,000
How Sold: $
Association Fees / Info
Hoa Fee Includes: Not Applicable
Hoa: No
Bathroom Info
Full Baths Main Level: 2
Fullbaths: 2
Bedroom Info
Num Bedrooms On Main Level: 3
Bedrooms: Three
Building Info
Style: Mobile Home - Doublewide
Basement: No/Not Applicable
Foundations: Crawl Space
Age Range: 21-30 Years
Roof: Metal
Num Stories: One
Year Built: 1996
Exterior Features
Exterior Features: Deck, Driveway - Concrete, Fenced Yard, Glass Door, Grill - Gas, Landscape Lighting, Porch-Screened, Satellite Dish, Some Storm Windows
Exterior Finish: Vinyl Siding
Financial
How Sold: Cash
Sold Price: $225,000
Transfer Fee: No
Original Price: $229,000
Price Per Acre: $34,179
Garage / Parking
Storage Space: Outbuildings
Garage Capacity: 2
Garage Type: Detached Carport
Garage Capacity Range: Two
Interior Features
Interior Features: Alarm System-Owned, Blinds, Cable TV Available, Cathdrl/Raised Ceilings, Ceiling Fan, Connection - Dishwasher, Connection - Ice Maker, Connection - Washer, Countertops-Laminate, Dryer Connection-Electric, Handicap Access, Smoke Detector, Walk-In Closet, Walk-In Shower, Washer Connection
Appliances: Cooktop - Smooth, Dishwasher, Dryer, Range/Oven-Electric, Refrigerator, Washer, Water Heater - Electric
Floors: Carpet, Laminate
Lot Info
Lot: 29
Lot Description: Gentle Slope
Acres: 0.67
Acreage Range: .50 to .99
Marina Info
Misc
Other Rooms Info
Beds: 3
Master Suite Features: Double Sink, Full Bath, Master on Main Level, Shower - Separate, Shower Only, Walk-In Closet
Property Info
Conditional Date: 2023-05-14T00:00:00
Inside Subdivision: 1
Type Listing: Exclusive Right
Room Info
Specialty Rooms: Breakfast Area, Laundry Room
Room Count: 6
Sale / Lease Info
Sold Date: 2023-05-31T00:00:00
Ratio Close Price By List Price: $0.98
Sale Rent: For Sale
Sold Type: Co-Op Sale
Sqft Info
Sold Appr Above Grade Sqft: 1,640
Sold Approximate Sqft: 1,640
Sqft Range: 1500-1749
Sqft: 1,640
Tax Info
Unit Info
Utilities / Hvac
Utilities On Site: Electric, Public Water, Septic
Electricity Co: Blue Ridge
Heating System: Heat Pump
Electricity: Electric company/co-op
Cool System: Heat Pump
Cable Co: Spectrum
High Speed Internet: Yes
Water Co: Pioneer
Water Sewer: Septic Tank
Waterfront / Water
Lake: Hartwell
Lake Front: No
Water: Public Water
Courtesy of Tina Wilson of Western Upstate Kw















 Recent Posts RSS
Recent Posts RSS
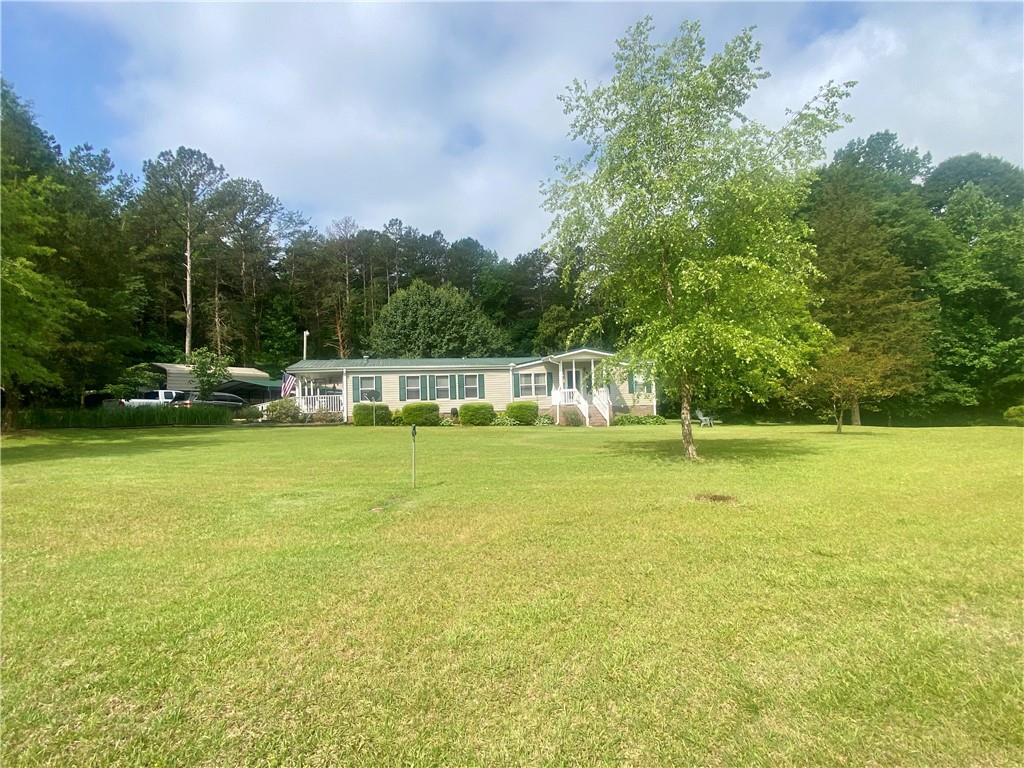
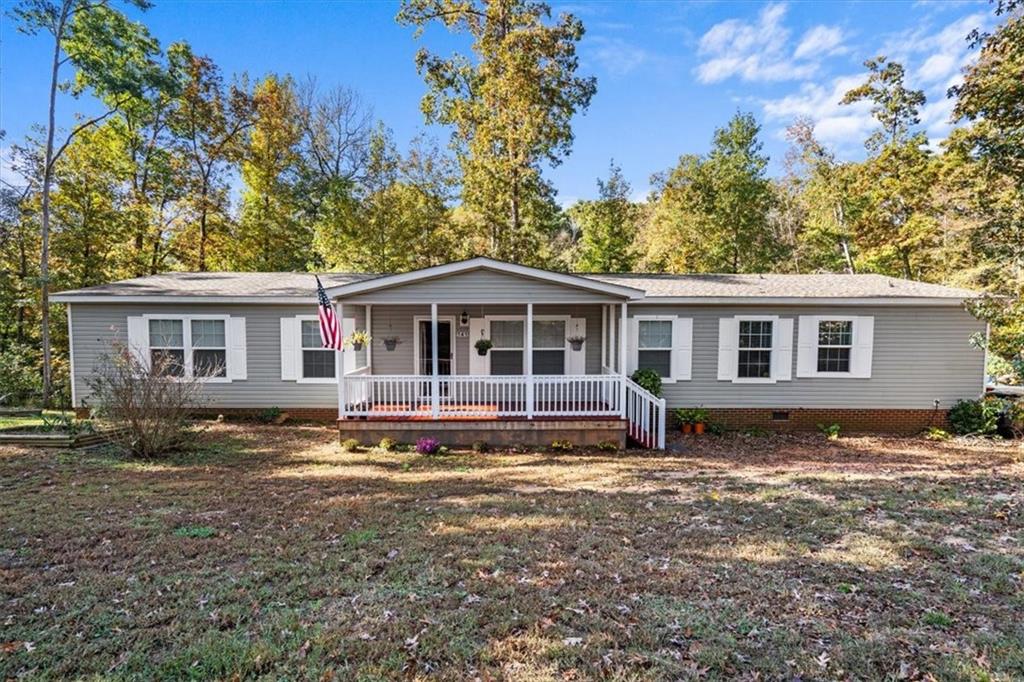
 MLS# 20268095
MLS# 20268095 