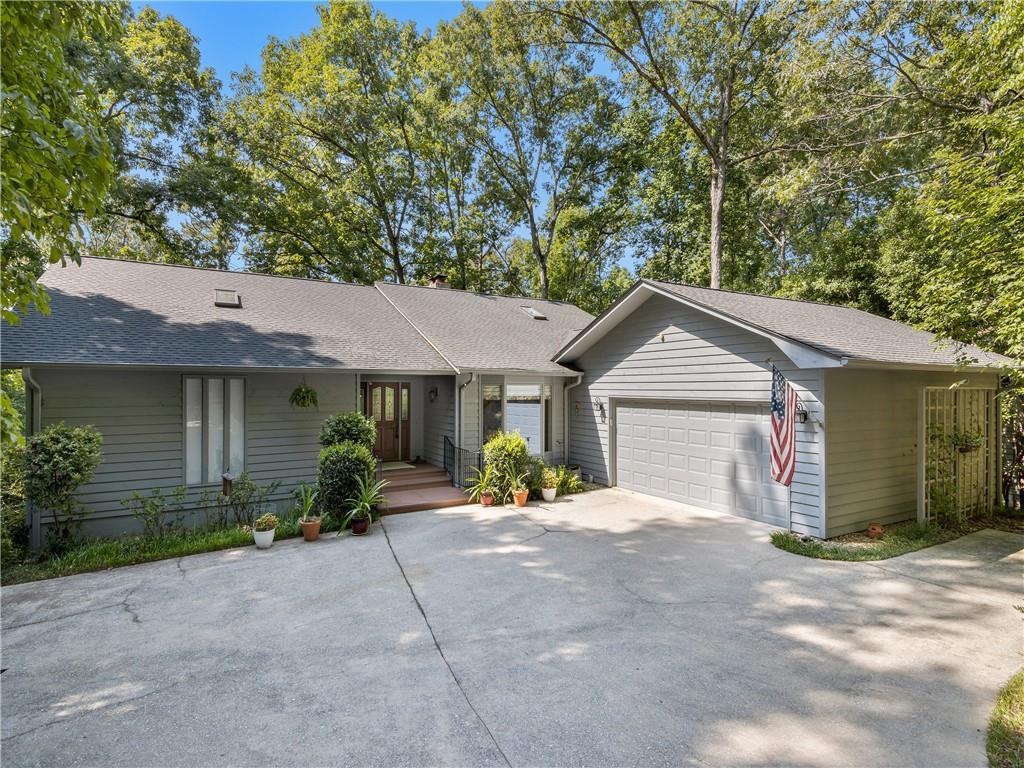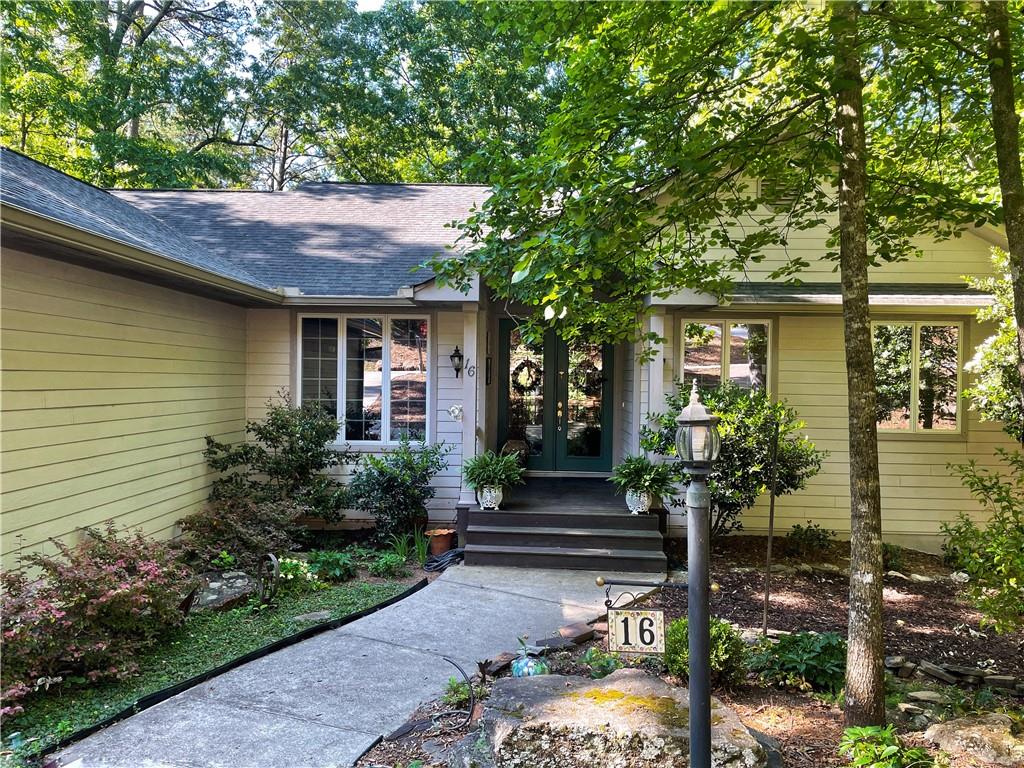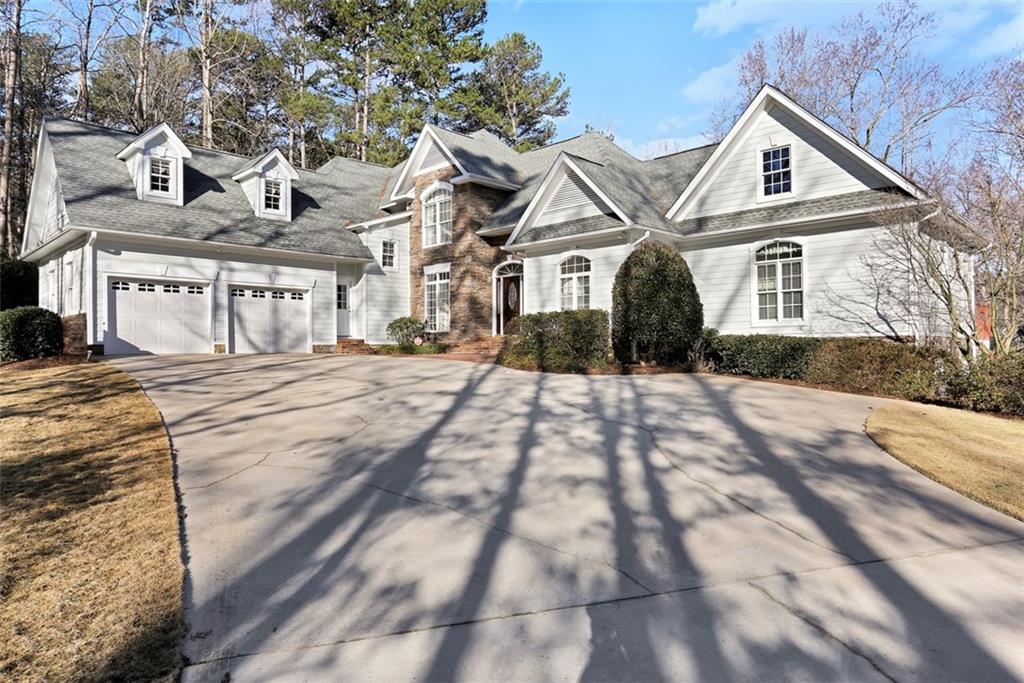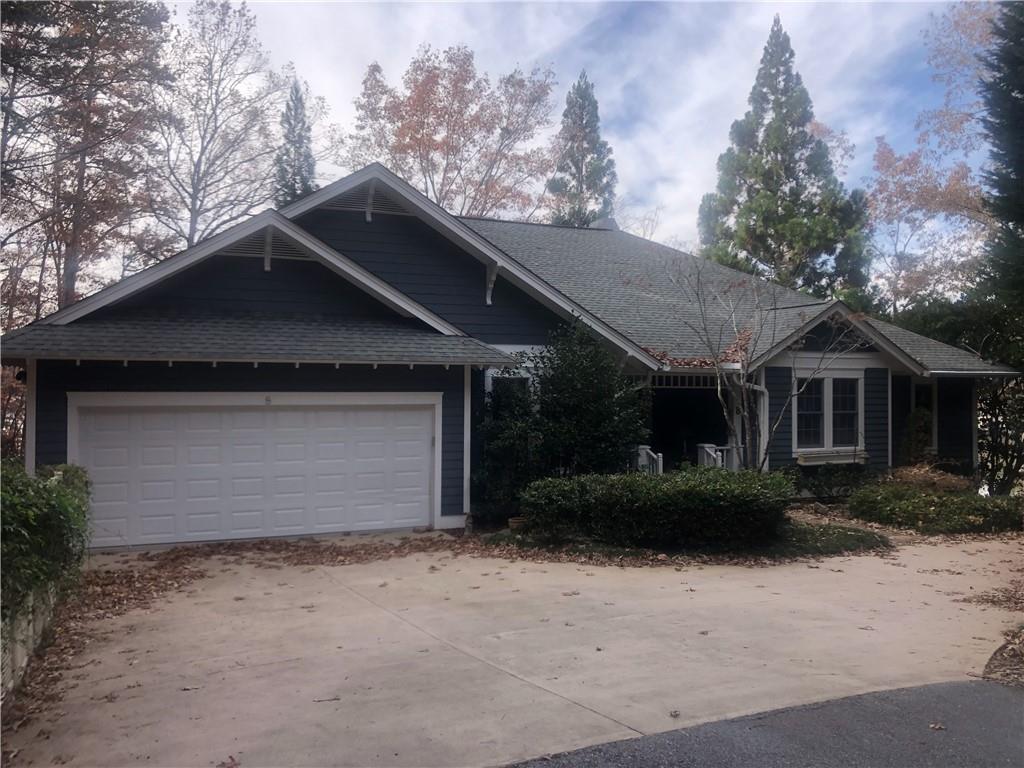Viewing Listing MLS# 20263919
Disclaimer: You are viewing area-wide MLS network search results, including properties not listed by Lorraine Harding Real Estate. Please see "courtesy of" by-line toward the bottom of each listing for the listing agent name and company.
Salem, SC 29676
- 4Beds
- 3Full Baths
- 1Half Baths
- 2,750SqFt
- 1980Year Built
- 0.37Acres
- MLS# 20263919
- Residential
- Single Family
- Sold
- Approx Time on Market6 months, 19 days
- Area205-Oconee County,sc
- CountyOconee
- SubdivisionKeowee Key
Overview
One-of-a-kind Lake Keowee waterfront home, located in Keowee Key (a gated, golf and tennis community offering a wide range of amenities). This lake house is unexpectedly private and built closer to the shore than most. The property is located in a spacious, deep-water cove thats quiet, but close to big water. The bright and open floor plan, with floor to ceiling windows looking out to the lake, effortlessly blends the indoor and outdoor spaces. It also has a master bedroom with full bath on the main, as well as a half bath for guests. The lower level has 3 guest rooms with 2 full baths and a living area. Large windows throughout the home, flood the interior with natural light. The lake views can be enjoyed from almost every room, allowing you and your guests to soak up the beauty of Lake Keowee and its shores. This great lake house floorplan is enhanced with lots of updates: a newly updated kitchen, refinished wood floors on the main, new interior paint throughout, newer HVAC systems (main floor replaced 2018 & lower level 2021) as well as new exterior paint. Expansive decks on both the upper and lower levels provide great entertaining spaces; and room to relax and take in the sights and sounds of the lake. For those chilly nights, theres a fireplace in the main floor living room as well as one outside on the upper deck. This low maintenance property has 111 feet of rip wrapped shore line; as well as a dock (28x24) with covered slip and lift. Its the perfect place to entertain guests and host summer gatherings; or, just step away from the craziness of everyday life. In addition to enjoying the sights and sounds of the lake from this great waterfront home, Keowee Key offers an array of recreational activities for its residents. Golf enthusiasts can play the pristine golf course, while tennis and pickleball players will find top-notch facilities to enjoy. There is a state-of-the-art fitness center that offers a variety of classes in addition to a full scope of equipment. The club also has great dining and social offerings that make this community a wonderful place to live.
Sale Info
Listing Date: 06-28-2023
Sold Date: 01-17-2024
Aprox Days on Market:
6 month(s), 19 day(s)
Listing Sold:
3 month(s), 10 day(s) ago
Asking Price: $1,124,000
Selling Price: $1,062,000
Price Difference:
Reduced By $62,000
How Sold: $
Association Fees / Info
Hoa Fee Includes: Golf Membership
Hoa: Yes
Community Amenities: Clubhouse, Fitness Facilities, Gated Community, Golf Course, Patrolled, Pool
Hoa Mandatory: 1
Bathroom Info
Halfbaths: 1
Num of Baths In Basement: 2
Full Baths Main Level: 1
Fullbaths: 3
Bedroom Info
Bedrooms In Basement: 3
Num Bedrooms On Main Level: 1
Bedrooms: Four
Building Info
Style: Cottage
Basement: Cooled, Finished, Heated, Walkout
Foundations: Basement
Age Range: 31-50 Years
Roof: Architectural Shingles
Num Stories: One
Year Built: 1980
Exterior Features
Exterior Features: Driveway - Concrete, Landscape Lighting
Exterior Finish: Wood
Financial
How Sold: Conventional
Sold Price: $1,062,000
Transfer Fee: Yes
Original Price: $1,299,000
Sellerpaidclosingcosts: 2920.00
Price Per Acre: $30,378
Garage / Parking
Storage Space: Basement, Garage
Garage Capacity: 2
Garage Type: Detached Garage
Garage Capacity Range: Two
Interior Features
Interior Features: Cathdrl/Raised Ceilings, Ceiling Fan, Ceilings-Smooth, Ceilings-Suspended, Connection - Dishwasher, Connection - Ice Maker, Connection - Washer, Fireplace, Fireplace - Double Sided, Gas Logs, Smoke Detector, Walk-In Closet, Walk-In Shower
Appliances: Convection Oven, Cooktop - Smooth, Dishwasher, Disposal, Ice Machine, Microwave - Built in, Range/Oven-Electric, Wall Oven, Water Heater - Electric
Lot Info
Lot: 97
Lot Description: Trees - Mixed, Waterfront, Water View
Acres: 0.37
Acreage Range: .25 to .49
Marina Info
Dock Features: Existing Dock, Lift
Misc
Other Rooms Info
Beds: 4
Master Suite Features: Double Sink, Master on Main Level, Walk-In Closet
Property Info
Conditional Date: 2023-12-05T00:00:00
Inside Subdivision: 1
Type Listing: Exclusive Right
Room Info
Sale / Lease Info
Sold Date: 2024-01-17T00:00:00
Ratio Close Price By List Price: $0.94
Sale Rent: For Sale
Sold Type: Co-Op Sale
Sqft Info
Sold Appr Above Grade Sqft: 1,401
Sold Approximate Sqft: 2,722
Sqft Range: 2750-2999
Sqft: 2,750
Tax Info
Unit Info
Utilities / Hvac
Heating System: Electricity, Heat Pump, More than One Unit
Cool System: Heat Pump
High Speed Internet: ,No,
Water Sewer: Private Sewer
Waterfront / Water
Lake: Keowee
Lake Front: Yes
Lake Features: Dock in Place with Lift
Water: Private Water
Courtesy of ERIC STEGALL of Mtn Lakes Brokered By Exp Realty















 Recent Posts RSS
Recent Posts RSS
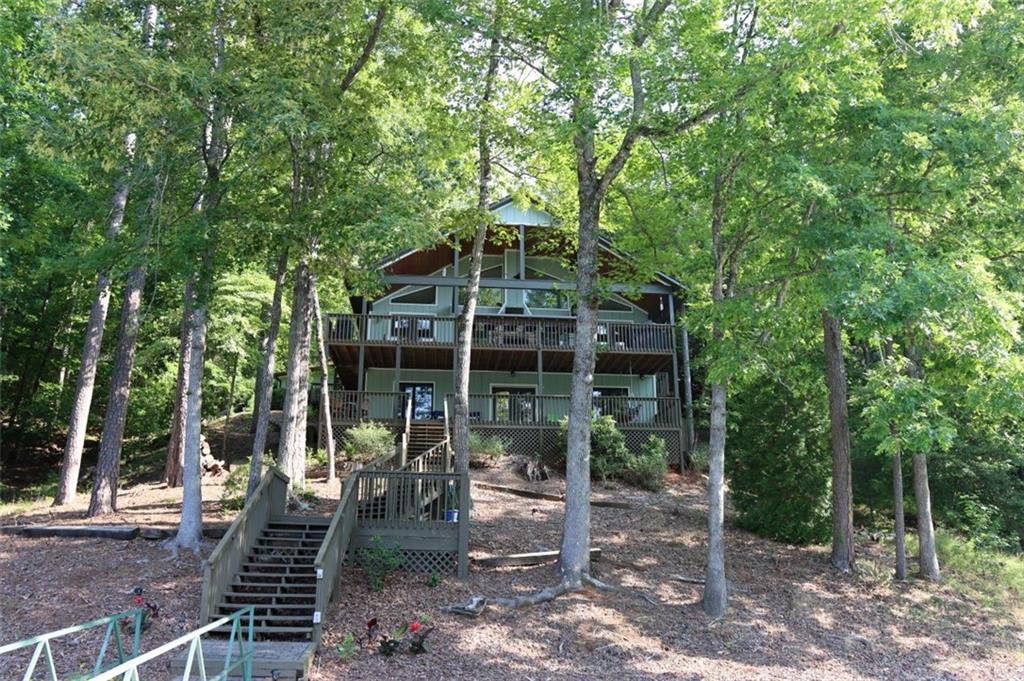
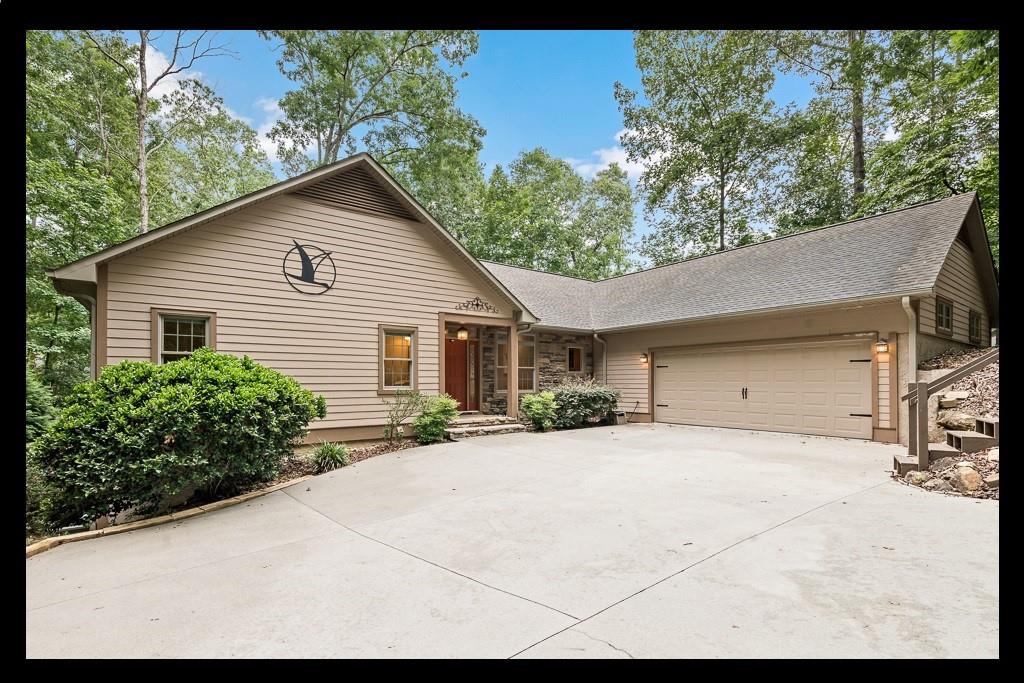
 MLS# 20262797
MLS# 20262797 