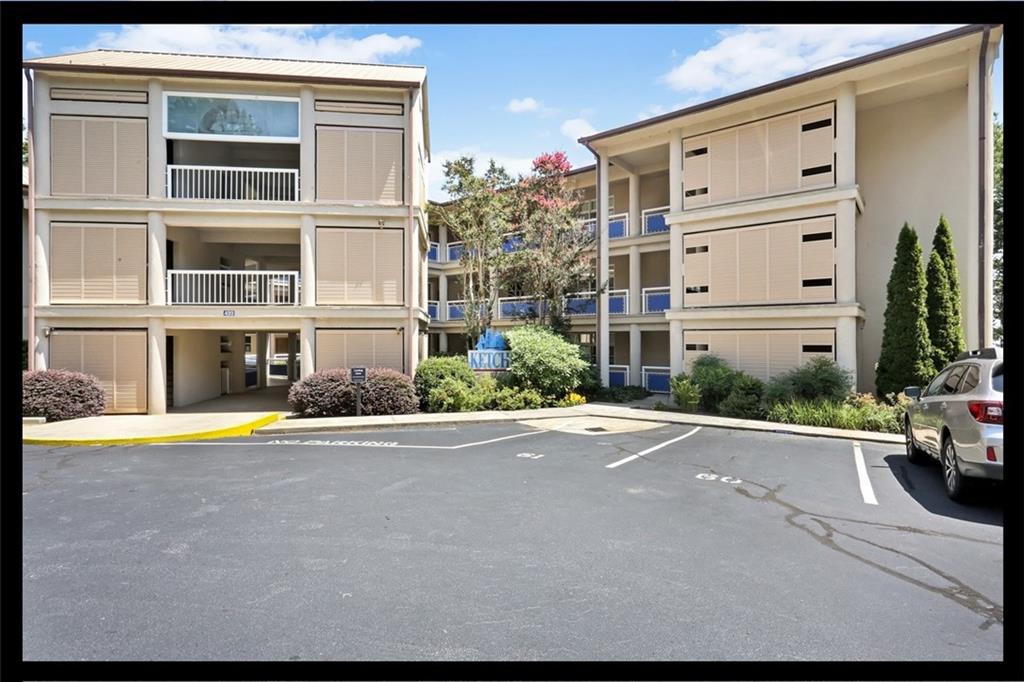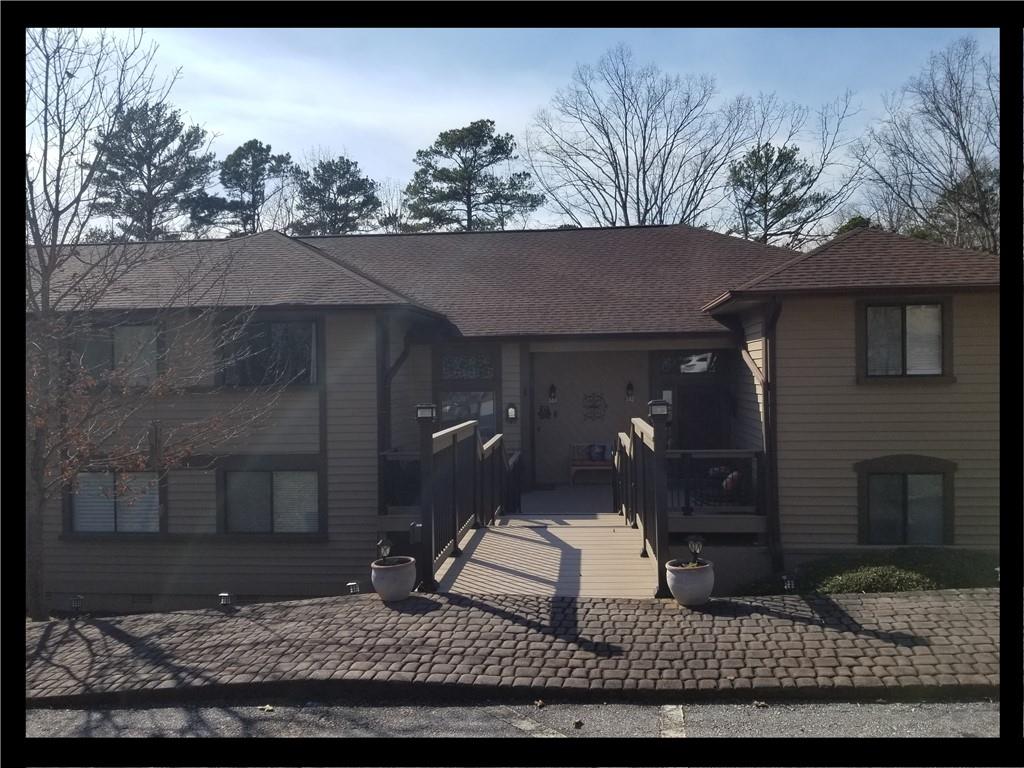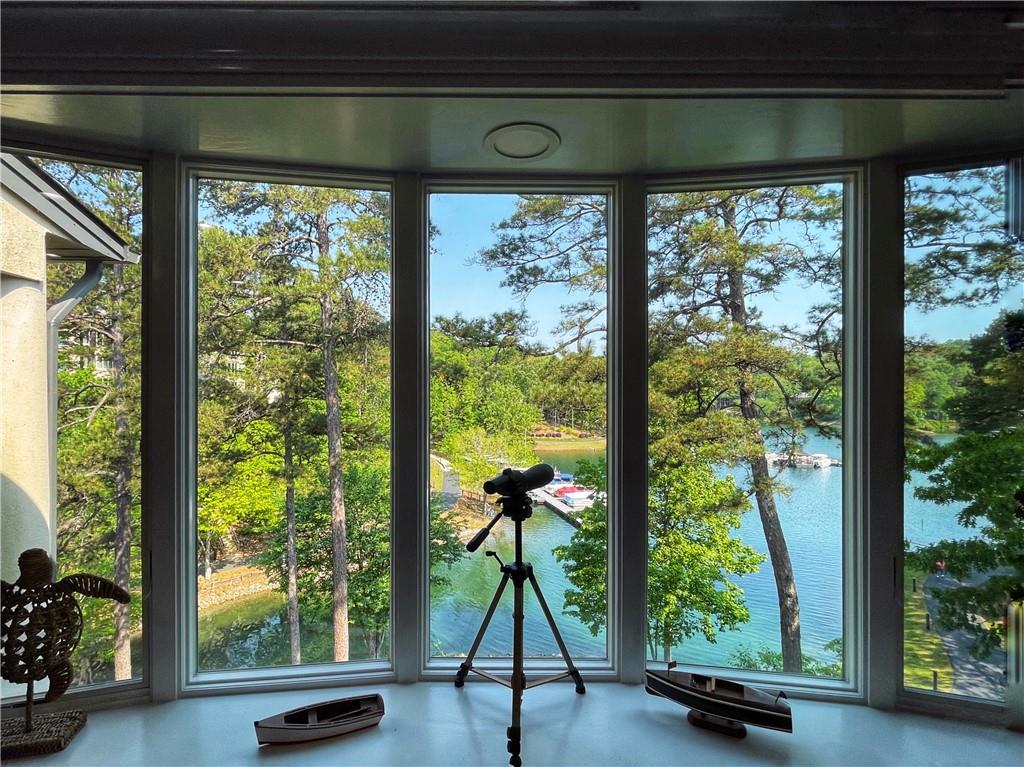Viewing Listing MLS# 20265130
Disclaimer: You are viewing area-wide MLS network search results, including properties not listed by Lorraine Harding Real Estate. Please see "courtesy of" by-line toward the bottom of each listing for the listing agent name and company.
Salem, SC 29676
- 3Beds
- 2Full Baths
- N/AHalf Baths
- 1,451SqFt
- 1988Year Built
- 0.00Acres
- MLS# 20265130
- Residential
- Condominium
- Sold
- Approx Time on Market1 month, 27 days
- Area204-Oconee County,sc
- CountyOconee
- SubdivisionKeowee Key
Overview
A rare 3-bedroom Tall Ship awaits you in the Ketch Building in the much sought after Tall Ship Condominiums. The Keowee Life is yours to enjoy. Live it. Love it. Lake it! The redesigned home has relocated the original kitchen and created the third bedroom featuring a tray ceiling and walk-in closet. The space is well designed with the creation of the open kitchen, central island, dining space, and living room anchored by a wood-burning fireplace. Almost everything has been touched in this condominium. The owner created a pantry in the bow wall which was empty space. The first floor, corner location means convenience, extra windows, and Lake Keowee views. It is so relaxing sitting on the porch, listening to the water fountain below (a feature of the Leisure trail) and enjoying your morning coffee or early evening beverage and watching the activity of the walkers, runners, cyclists, dogs, and your friends. You can gaze out at the water and watch the boats launching for a great day on the lake and returning with boaters that enjoyed a wonderful day on Lake Keowee. You can walk the staircase leading down to the waterfront lighted Leisure Trail, the outdoor saltwater pool, the North Marina, the Lakeview room and the beach by the Pavilion on the trail. The Master Bath was redesigned with a tiled walk-in shower, a lovely vanity with granite countertops, luxurious soaking bathtub, board and batten wood detail, and walk-in closet with custom closet system. The kitchen features stained cabinetry with above and under cabinet lighting, soft-close doors and drawers, pull out shelving and a lot of storage. The guest bathroom was completely updated as well and has a walk-in shower with glamourous soap and shampoo box that is backlit. The condo comes with an approx. 10 by 10 storage area in the basement of the building. This is an exceptional location and an exceptional home located in one of the most active Lake Keowee gated communities in the foothills of the Blue Ridge Mountains. Keowee Key offers a myriad of amenities that the competing gated communities do not offer such as the lighted, waterfront walking trail, two private marinas, a saltwater outdoor pool within walking distance of your new home, a state-of-the-art fitness center with indoor racquetball court, cycling room, cardio, and weightlifting equipment, and home of the indoor, heated, lap-size pool. There are pickleball courts, tennis courts with various surfaces, tennis, and golf pros, a newly renovated, 18-hole golf course. The fitness center allows you to care for your body with the whirlpool and sauna. There is a rehabilitation office if you just so happen to need that! Keowee Key is a full amenity community. The owners will pay the remaining special assessment at closing. New Owners will pay two fees collected at closing from new buyers: Keowee Key New Owners Capital Assessment and the Tall Ship Condominium new owner fee. Keowee Key has an annual assessment for use of the amenities and Tall Ship has annual fees, paid quarterly. There is so much to love in Keowee Key. The new owners pay a fee to Keowee Key at closing. Annual HOA dues to Keowee Key billed monthly, and Tall Ship owners pay a one-time fee at closing and quarterly dues for the Tall Ship HOA. Buyers are responsible for verifying the information provided and believed to be correct. The basement storage is approximately 10 x 10 feet with outside access. **The Ketch Building is scheduled to have the new roof in 2024**
Sale Info
Listing Date: 08-08-2023
Sold Date: 10-06-2023
Aprox Days on Market:
1 month(s), 27 day(s)
Listing Sold:
6 month(s), 29 day(s) ago
Asking Price: $489,000
Selling Price: $460,000
Price Difference:
Reduced By $29,000
How Sold: $
Association Fees / Info
Hoa Fees: 4890+2460
Hoa Fee Includes: Golf Membership, Pool, Recreation Facility, Security, Termite Contract, Trash Service
Hoa: Yes
Community Amenities: Boat Ramp, Clubhouse, Common Area, Dock, Fitness Facilities, Gate Staffed, Gated Community, Golf Course, Patrolled, Pets Allowed, Playground, Pool, Sauna/Cabana, Storage, Tennis, Walking Trail, Water Access
Hoa Mandatory: 1
Bathroom Info
Full Baths Main Level: 2
Fullbaths: 2
Bedroom Info
Num Bedrooms On Main Level: 3
Bedrooms: Three
Building Info
Style: Contemporary
Basement: Other - See Remarks, Yes
Foundations: Basement, Crawl Space
Age Range: 31-50 Years
Roof: Metal
Num Stories: One
Year Built: 1988
Exterior Features
Exterior Features: Balcony, Bay Window
Exterior Finish: Stucco-Synthetic
Financial
How Sold: Cash
Sold Price: $460,000
Transfer Fee: Yes
Transfer Fee Amount: 10779
Original Price: $539,000
Garage / Parking
Storage Space: Basement
Garage Type: None
Garage Capacity Range: None
Interior Features
Interior Features: Blinds, Cable TV Available, Ceiling Fan, Fireplace, Garden Tub, Smoke Detector, Some 9' Ceilings, Tray Ceilings, Walk-In Closet
Appliances: Dishwasher, Disposal, Dryer, Microwave - Built in, Range/Oven-Electric, Refrigerator, Washer, Water Heater - Electric
Floors: Carpet, Ceramic Tile, Hardwood
Lot Info
Lot Description: Underground Utilities, Water View
Acres: 0.00
Acreage Range: Under .25
Marina Info
Misc
Other Rooms Info
Beds: 3
Master Suite Features: Full Bath, Master on Main Level, Shower - Separate, Tub - Garden
Property Info
Inside Subdivision: 1
Type Listing: Exclusive Right
Room Info
Specialty Rooms: Living/Dining Combination, Other - See Remarks
Room Count: 6
Sale / Lease Info
Sold Date: 2023-10-06T00:00:00
Ratio Close Price By List Price: $0.94
Sale Rent: For Sale
Sold Type: Co-Op Sale
Sqft Info
Sold Appr Above Grade Sqft: 1,451
Sold Approximate Sqft: 1,451
Sqft Range: 1250-1499
Sqft: 1,451
Tax Info
Tax Year: 2022
County Taxes: 1062.20
Tax Rate: 4%
Unit Info
Unit: Unit 131
Utilities / Hvac
Utilities On Site: Cable, Electric, Underground Utilities
Electricity Co: Duke
Heating System: Electricity, Heat Pump
Electricity: Electric company/co-op
Cool System: Central Electric, Heat Pump
Cable Co: Spectrum
High Speed Internet: Yes
Water Co: KKUS
Water Sewer: Private Sewer
Waterfront / Water
Lake: Keowee
Lake Front: Interior Lot
Lake Features: Community Boat Ramp
Water: Private Water
Courtesy of The Cason Group of Keller Williams Seneca















 Recent Posts RSS
Recent Posts RSS


 MLS# 20271681
MLS# 20271681 