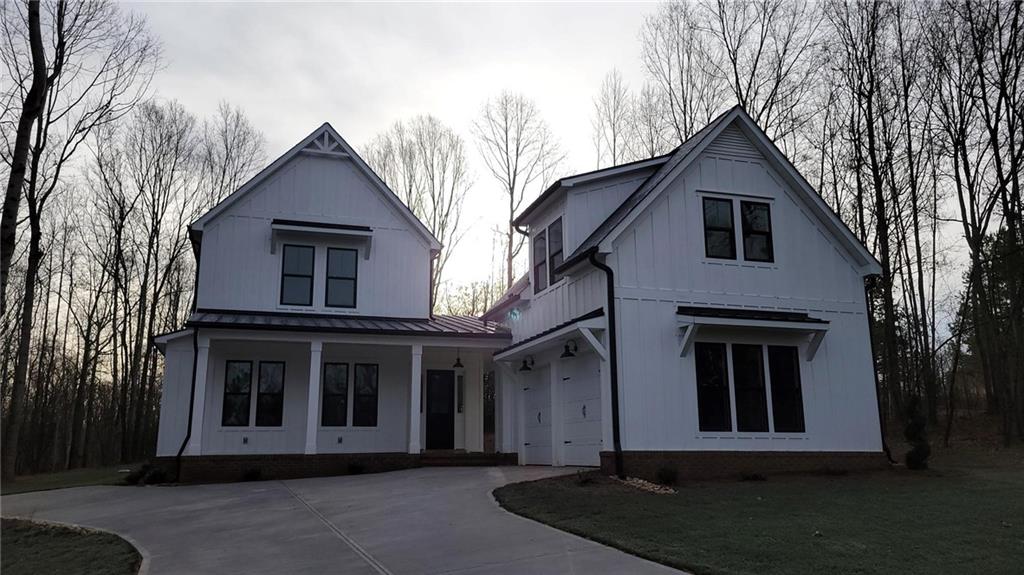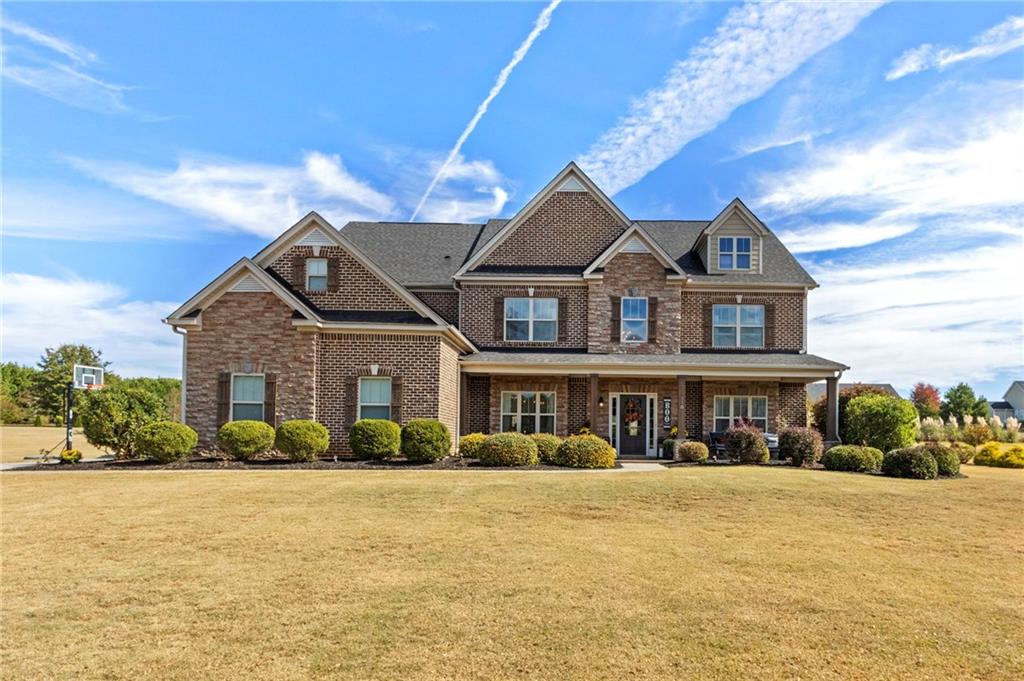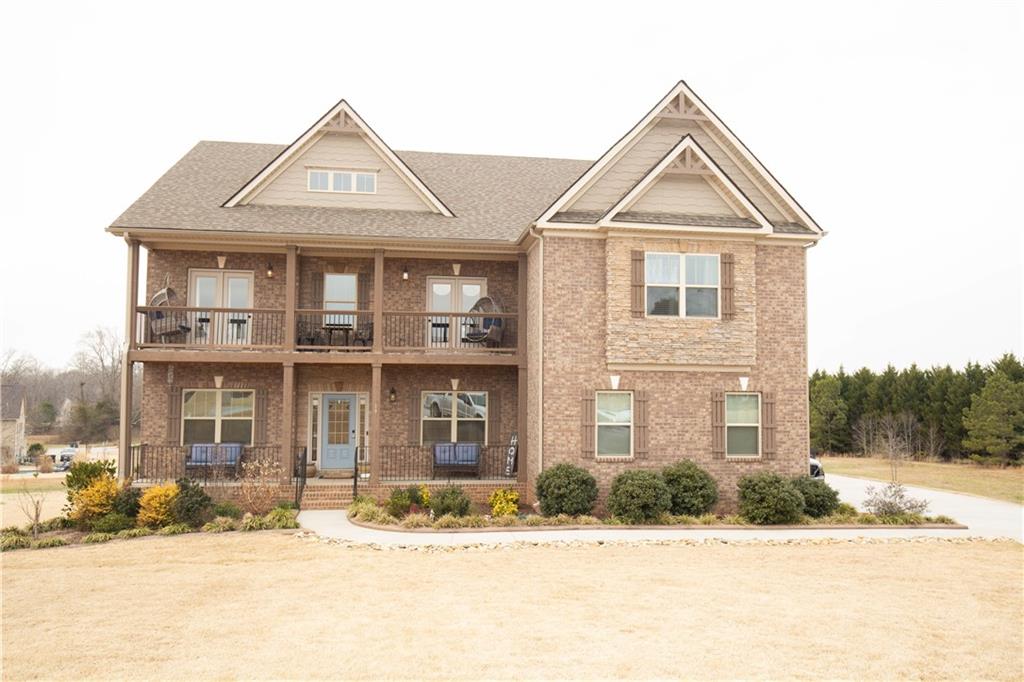Viewing Listing MLS# 20265901
Disclaimer: You are viewing area-wide MLS network search results, including properties not listed by Lorraine Harding Real Estate. Please see "courtesy of" by-line toward the bottom of each listing for the listing agent name and company.
Pendleton, SC 29670
- 4Beds
- 3Full Baths
- 1Half Baths
- 3,042SqFt
- 2023Year Built
- 2.00Acres
- MLS# 20265901
- Residential
- Single Family
- Sold
- Approx Time on Market7 months, 4 days
- Area103-Anderson County,sc
- CountyAnderson
- SubdivisionN/A
Overview
As seen on HGTVs Rock the Block. Welcome home to the Emmy, such a great Architecturally designed home sitting on **2** beautiful acres with creek frontage. The Emmy pairs artistical details of low country adornments with technical merits of open concept plan design to make an award-winning home plan for anyone to enjoy. In true low country fashion, an oversized front porch greets any visitor with a warm welcome just before entering the dedicated formal foyer of the home. The open concept living area embraces visitors with abundant natural light through windows and doors lining 3 out of the 4 walls and pulls visitors through the main living space with ease. Just off the kitchen is access to the side veranda that features an abundance of additional outdoor space perfect for entertaining. At the rear of the home, just off the kitchen on the main level, is the owners suite, appointed with two walk-in closets and a bath suite that boasts a soaking tub, water closet, and large walk-in shower. Upstairs you will find the remaining 3 secondary bedrooms, two full bathrooms, the laundry room, and a loft space. The beauty of the Emmy lies beyond the appointed craftsman details and functional layout. Walk up to your large porch and enter into an open floor plan with 10' ceilings on the Main floor. A great entertaining space with fireplace in the Great Room which opens to a large Kitchen with a large island that has access to a large covered patio. Enjoy a huge 27' x 10' covered patio located right off this great entertaining space. This is such a Wow home. Need another suite? Yes we have over 365 SF finished upstairs in a bonus room with full bath. This space would be a great suite but also a great Theatre / Playroom space. Hunter Quinn Homes is able to build on your lot and on lots we own. We can help you find that perfect lot to build your new home. We build across the Upstate, call Glenn to discuss this exciting opportunity. Confirm completion timeframe with Glenn, should be around the end of February 2024. This will have propane gas.https://vimeo.com/894222067/5fc2fd302d?share=copy - Video of Emmy built in Seneca - similar home to provide a vision of a finished Emmy.https://www.hunterquinnhomes.com/plan/emmy
Sale Info
Listing Date: 08-23-2023
Sold Date: 03-28-2024
Aprox Days on Market:
7 month(s), 4 day(s)
Listing Sold:
1 month(s), 0 day(s) ago
Asking Price: $719,750
Selling Price: $685,000
Price Difference:
Reduced By $34,750
How Sold: $
Association Fees / Info
Hoa: No
Hoa Mandatory: 1
Bathroom Info
Halfbaths: 1
Full Baths Main Level: 1
Fullbaths: 3
Bedroom Info
Num Bedrooms On Main Level: 1
Bedrooms: Four
Building Info
Style: Craftsman
Basement: No/Not Applicable
Builder: Hunter Quinn Homes
Foundations: Slab
Age Range: Under Construction
Roof: Architectural Shingles
Num Stories: One and a Half
Year Built: 2023
Exterior Features
Exterior Features: Deck, Driveway - Concrete, Insulated Windows, Porch-Screened
Exterior Finish: Cement Planks
Financial
How Sold: Conventional
Sold Price: $685,000
Transfer Fee: No
Original Price: $719,900
Price Per Acre: $35,987
Garage / Parking
Garage Capacity: 3
Garage Type: Attached Garage
Garage Capacity Range: Three
Interior Features
Interior Features: Cathdrl/Raised Ceilings, Ceiling Fan, Countertops-Quartz, Fireplace, Gas Logs, Glass Door, Some 9' Ceilings, Walk-In Shower
Appliances: Cooktop - Gas, Dishwasher, Disposal, Microwave - Built in, Wall Oven
Floors: Carpet, Ceramic Tile, Laminate, Tile
Lot Info
Lot Description: Trees - Hardwood, Gentle Slope, Wooded
Acres: 2.00
Acreage Range: 1-3.99
Marina Info
Misc
Other Rooms Info
Beds: 4
Master Suite Features: Double Sink, Full Bath, Master on Main Level, Shower - Separate, Tub - Separate, Walk-In Closet
Property Info
Type Listing: Exclusive Agency
Room Info
Specialty Rooms: Bonus Room, Office/Study
Room Count: 8
Sale / Lease Info
Sold Date: 2024-03-28T00:00:00
Ratio Close Price By List Price: $0.95
Sale Rent: For Sale
Sold Type: Other
Sqft Info
Sold Approximate Sqft: 3,000
Sqft Range: 3000-3249
Sqft: 3,042
Tax Info
Tax Year: 2023
County Taxes: na
City Taxes: na
Unit Info
Utilities / Hvac
Utilities On Site: Cable, Electric, Propane Gas, Public Sewer, Public Water
Heating System: Forced Air, Propane Gas
Cool System: Central Forced
High Speed Internet: ,No,
Water Sewer: Septic Tank
Waterfront / Water
Lake Front: No
Water: Public Water
Courtesy of Glenn Kruizenga of Hq Real Estate, Llc (greer)















 Recent Posts RSS
Recent Posts RSS

 MLS# 20269765
MLS# 20269765 
