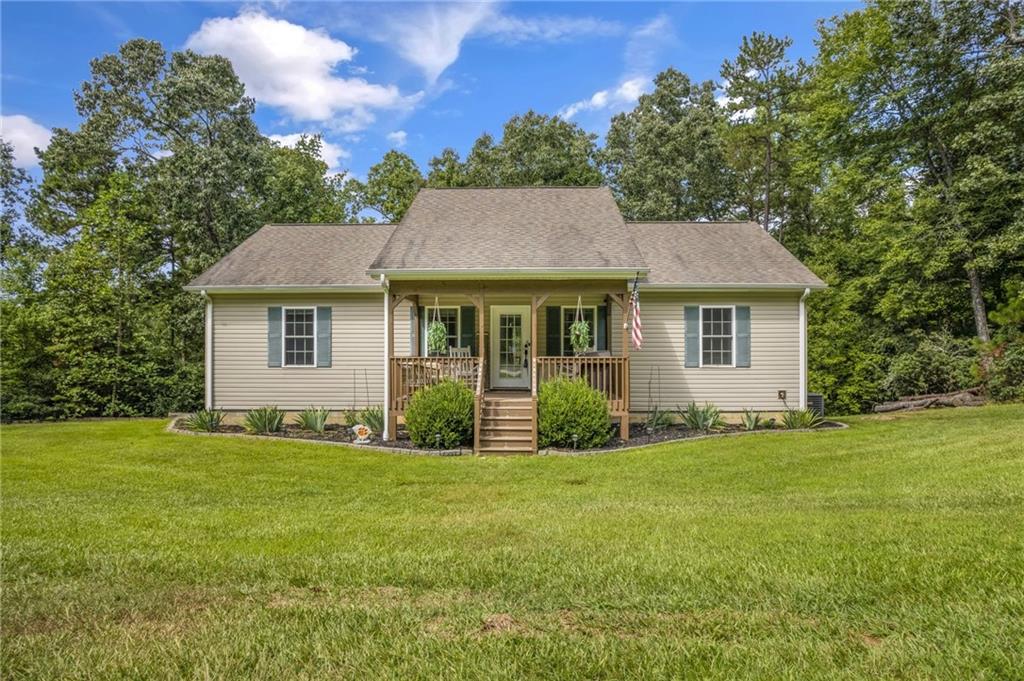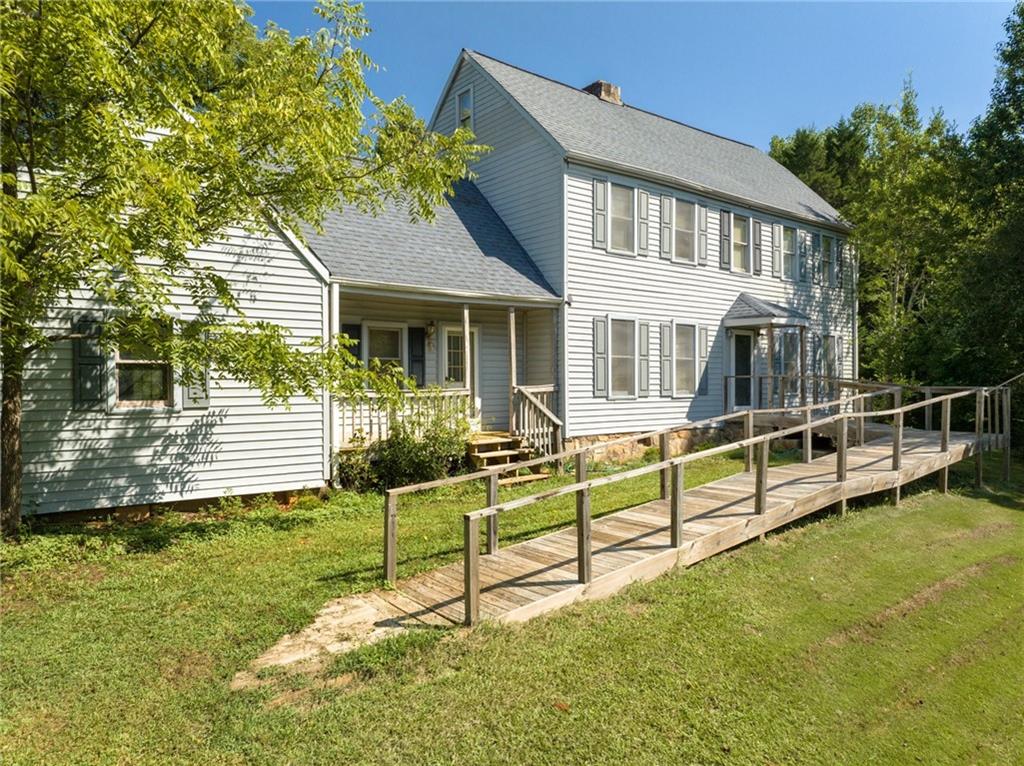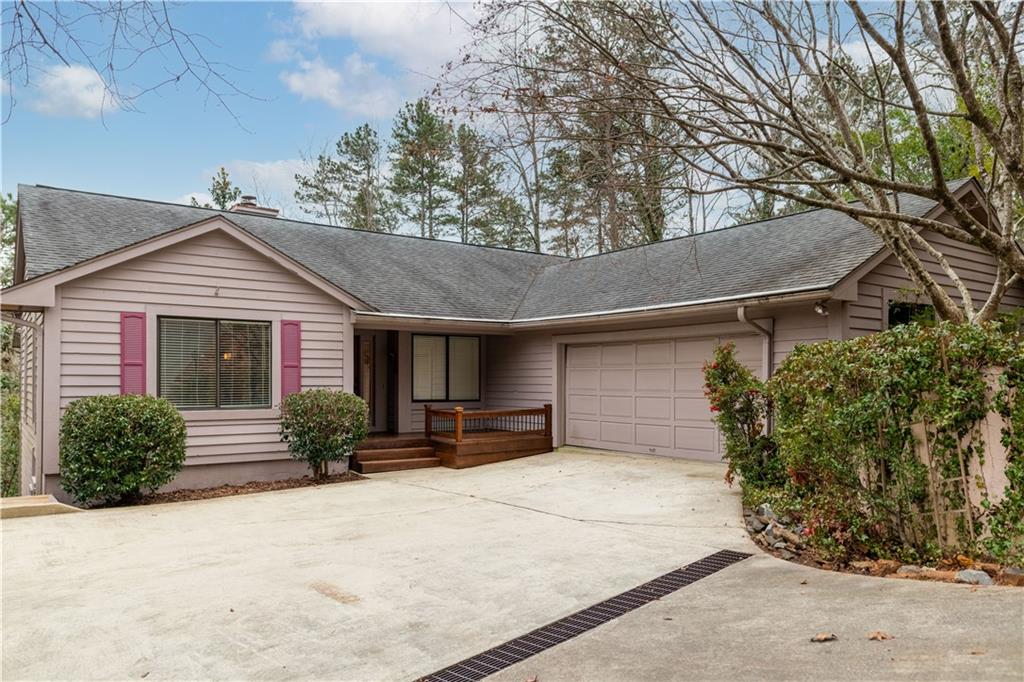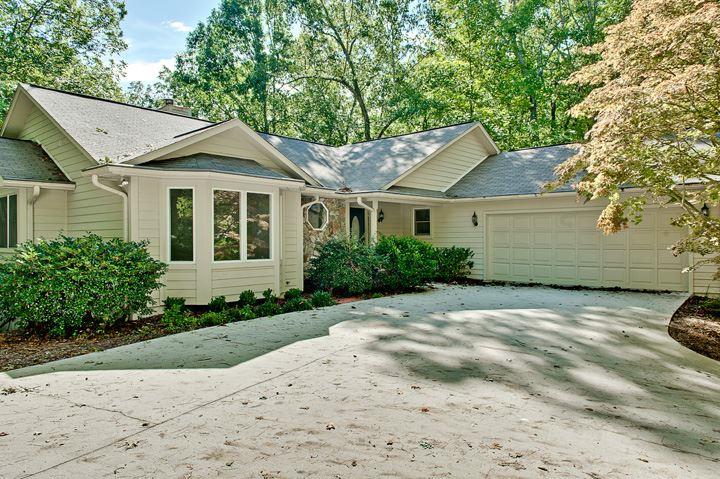Viewing Listing MLS# 20266606
Disclaimer: You are viewing area-wide MLS network search results, including properties not listed by Lorraine Harding Real Estate. Please see "courtesy of" by-line toward the bottom of each listing for the listing agent name and company.
Salem, SC 29676
- 5Beds
- 2Full Baths
- N/AHalf Baths
- 2,000SqFt
- 2010Year Built
- 2.36Acres
- MLS# 20266606
- Residential
- Single Family
- Sold
- Approx Time on Market4 months, 2 days
- Area205-Oconee County,sc
- CountyOconee
- SubdivisionOther
Overview
What a wonderful property! Welcome to 130 W Barkdale Drive, tucked away in the quaint town of Salem, South Carolina! Small town living with all the major amenities just a short distance away! The up & coming town of Walhalla, SC is approximately a 20 minute drive away, while the popular town of Seneca is about 30 minutes away. The vibrant downtown corridor of Seneca, SC, to include well-known Ram Cat Alley, is a local go-to area for shopping & dining! This area has also become popular for their magical Christmas lights display during the holiday season! Of course you can't leave out that Clemson, home of the Clemson Tigers, is approximately 30 minutes away! Watch your favorite college sporting event or visit all of the great local boutiques, while stopping for lunch at any of the well-known restaurants in the area. If you are looking for more than food & shopping, this location offers great proximity to plenty of adventures for the outdoor enthusiast. You are surrounded by lakes & mountains - hike, bike, explore on foot or by boat! This location offers quick access to 3 of the most well-known Lakes in Upstate South Carolina (approximately 30 minutes or less) - Lake Keowee, Lake Jocassee & Lake Hartwell. Lake Jocassee is one of the most pristine lakes in South Carolina with several waterfalls that can best be reached by boat. Camp, swim, boat recreation - all at your backdoor! If you are looking for mountain style recreation, Salem, SC is noted as the gateway to the Blue Ridge Mountains. What an ideal location! There's more - not only if the location great, but this home has a lot to offer the future owners. This particular property features 2.36 acres of land & a house with a finished basement. Main floor of the home boasts an open concept living area, to include a large living room, dining room & a spacious, functional kitchen. Bedrooms are arranged with a split floorplan, with the master suite being located on the left side of the home & two additional bedrooms with a hall bedroom to the right side of the home. Home was built in 2010, so it is move-in ready, with all the desired updates for this great price point! As you can tell from the pictures, this home offers a very functional & 'easy' living space. The open concept allows for a family to continue to spend time together even when parents are cooking in the kitchen & children are playing in the living room. Kitchen boasts plenty of countertop & cabinet space, along with a peninsula for additional seating. Pantry closet & laundry closet are easily accessible from the kitchen. In the master suite, you will find a spacious bedroom, a walk-in closet with plenty of great shelving & a private bathroom. Bathroom offers a tub/shower setup & a double sink vanity. What other aspects about this home makes it standout? The basement! This basement home provides additional finished living space! Through the door located of the dining room, you will find a finished stairway leading the way to the basement. This basement can be accessed by both the interior & exterior of the home. On this level you will find 3 finished rooms - one is setup as a den or living room type space, while the 2 other rooms are setup for bedrooms, featuring closets. These bedrooms can serve as multi-purpose spaces - home office, exercise room, craft space, mancave, gaming room; whatever fits your need! Sheetrock finished ceilings, with great ceiling height; you won't remember which level you are on. Garage is also accessed at the basement level - what a space. This garage is truly a TWO car garage! There is additional room for storage & a workbench/shelving even when using it for a two car garage. Garage also provides access to the backyard underneath the covered area of the oversized deck. This area is a great covered space to use as an outdoor work area, especially for those small DIY projects or a woodworker!
Sale Info
Listing Date: 09-16-2023
Sold Date: 01-19-2024
Aprox Days on Market:
4 month(s), 2 day(s)
Listing Sold:
3 month(s), 8 day(s) ago
Asking Price: $325,000
Selling Price: $325,000
Price Difference:
Same as list price
How Sold: $
Association Fees / Info
Hoa Fee Includes: Not Applicable
Hoa: No
Bathroom Info
Full Baths Main Level: 2
Fullbaths: 2
Bedroom Info
Bedrooms In Basement: 2
Num Bedrooms On Main Level: 3
Bedrooms: Five
Building Info
Style: Ranch
Basement: Ceilings - Smooth, Cooled, Daylight, Finished, Garage, Heated, Inside Entrance, Walkout, Workshop, Yes
Foundations: Basement
Age Range: 11-20 Years
Roof: Architectural Shingles
Num Stories: Two
Year Built: 2010
Exterior Features
Exterior Features: Deck, Driveway - Other, Insulated Windows, Porch-Front, Vinyl Windows
Exterior Finish: Vinyl Siding
Financial
How Sold: Conventional
Sold Price: $325,000
Transfer Fee: No
Original Price: $345,000
Sellerpaidclosingcosts: 1500
Price Per Acre: $13,771
Garage / Parking
Storage Space: Basement, Garage
Garage Capacity: 2
Garage Type: Attached Garage
Garage Capacity Range: Two
Interior Features
Interior Features: Ceiling Fan, Ceilings-Smooth, Connection - Dishwasher, Connection - Washer, Countertops-Laminate, Dryer Connection-Electric, Electric Garage Door, Smoke Detector, Walk-In Closet, Washer Connection
Appliances: Dishwasher, Microwave - Built in, Range/Oven-Electric, Refrigerator, Water Heater - Electric
Floors: Bamboo, Ceramic Tile, Luxury Vinyl Plank
Lot Info
Lot Description: Gentle Slope, Wooded
Acres: 2.36
Acreage Range: 1-3.99
Marina Info
Misc
Other Rooms Info
Beds: 5
Master Suite Features: Double Sink, Full Bath, Master on Main Level, Tub/Shower Combination, Walk-In Closet
Property Info
Inside City Limits: Yes
Conditional Date: 2023-12-19T00:00:00
Inside Subdivision: 1
Type Listing: Exclusive Right
Room Info
Specialty Rooms: Bonus Room, Exercise Room, Office/Study, Recreation Room, Workshop
Room Count: 10
Sale / Lease Info
Sold Date: 2024-01-19T00:00:00
Ratio Close Price By List Price: $1
Sale Rent: For Sale
Sold Type: Co-Op Sale
Sqft Info
Sold Appr Above Grade Sqft: 1,576
Sold Approximate Sqft: 2,345
Sqft Range: 2000-2249
Sqft: 2,000
Tax Info
Tax Year: 2022
County Taxes: 1061.01
Tax Rate: 4%
Unit Info
Utilities / Hvac
Utilities On Site: Electric, Public Water, Septic, Unknown(Verify)
Electricity Co: Blue Ridge
Heating System: Central Electric
Electricity: Electric company/co-op
Cool System: Central Electric
High Speed Internet: ,No,
Water Co: City of Salem
Water Sewer: Septic Tank
Waterfront / Water
Lake Front: No
Water: Public Water
Courtesy of Megan Thomas of Thomas Realty















 Recent Posts RSS
Recent Posts RSS


 MLS# 20271998
MLS# 20271998 
