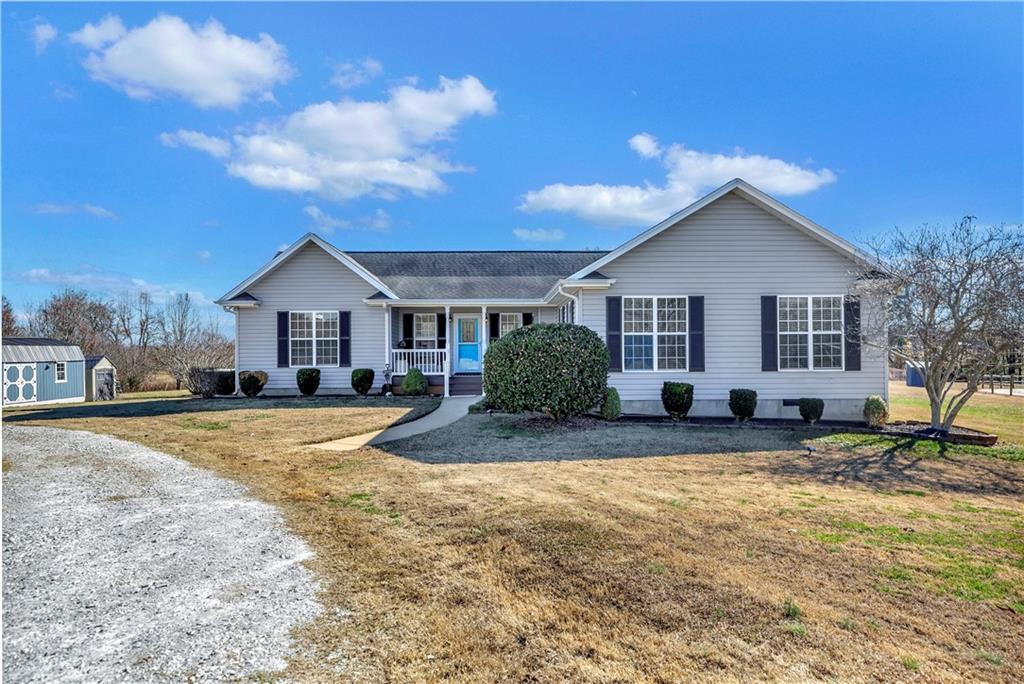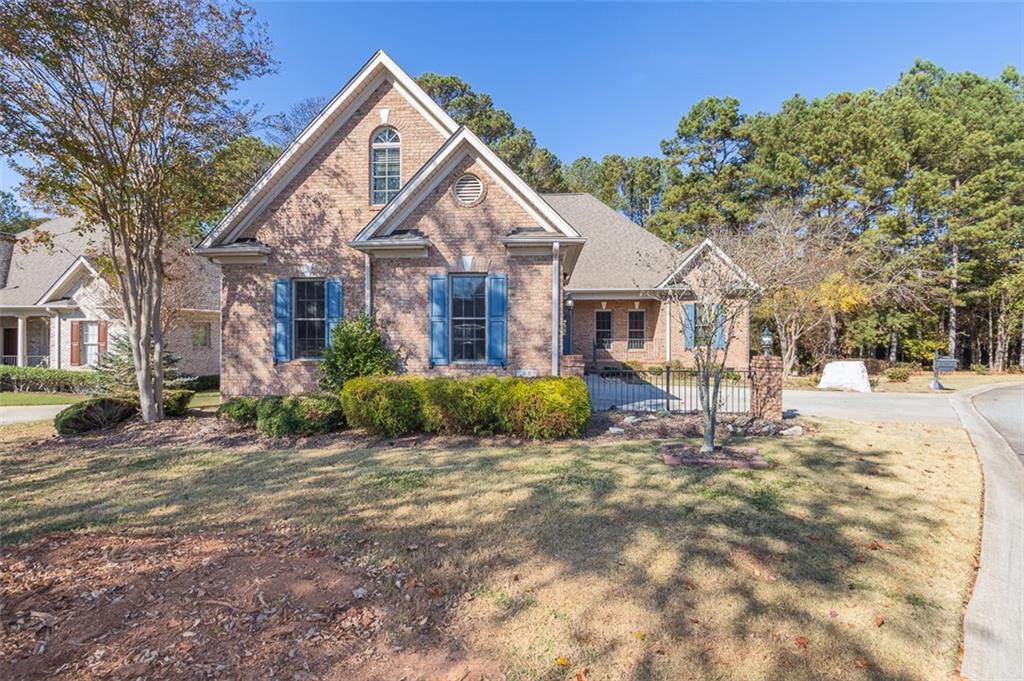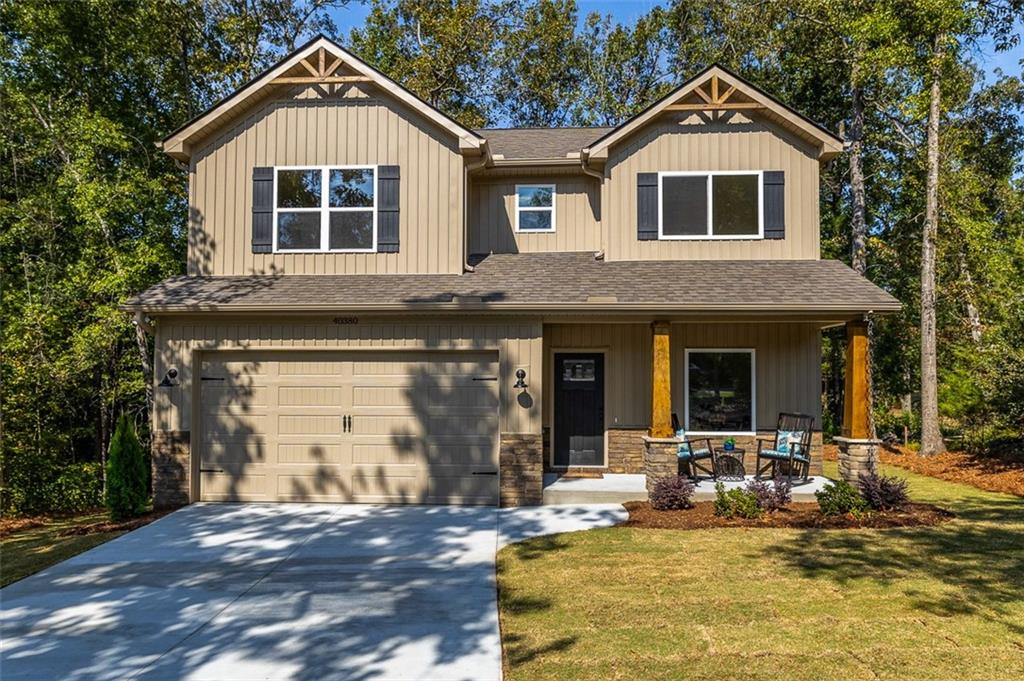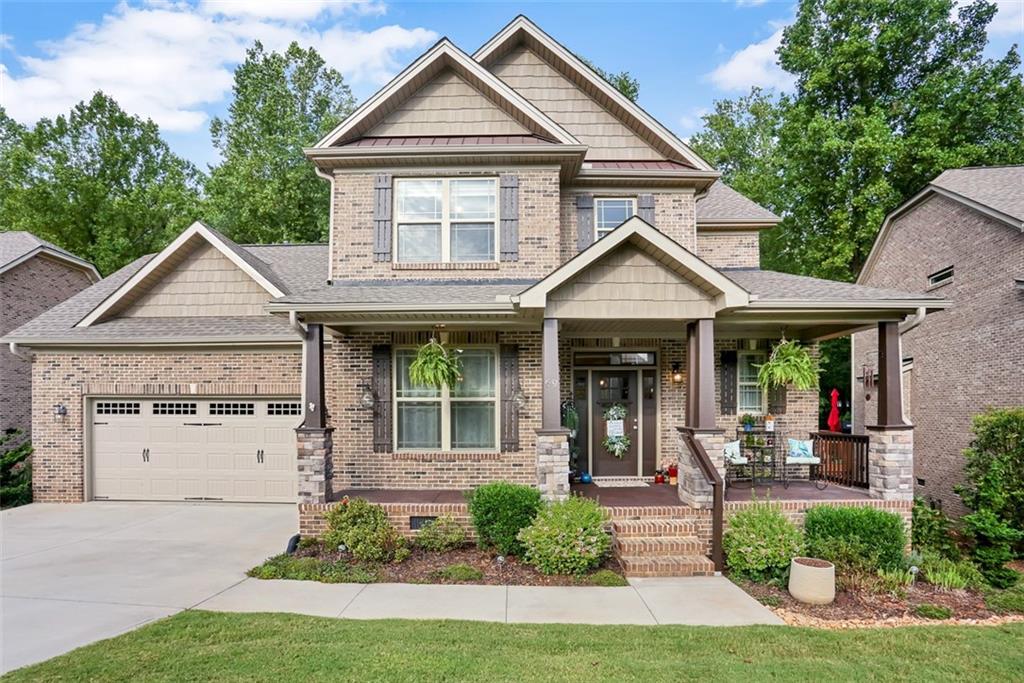Viewing Listing MLS# 20266612
Disclaimer: You are viewing area-wide MLS network search results, including properties not listed by Lorraine Harding Real Estate. Please see "courtesy of" by-line toward the bottom of each listing for the listing agent name and company.
Seneca, SC 29672
- 4Beds
- 2Full Baths
- 1Half Baths
- 2,500SqFt
- 2018Year Built
- 0.24Acres
- MLS# 20266612
- Residential
- Single Family
- Sold
- Approx Time on Market2 months, 4 days
- Area202-Oconee County,sc
- CountyOconee
- SubdivisionCliffabee Leas
Overview
Welcome to Your Serene Craftsman-Style Retreat Nestled within the secure confines of a gated community, this exceptional Craftsman-style single-family home is a testament to luxury living. With four bedrooms, including a owner's suite on the main floor complete with a full bath, and2.5 baths in total, this residence has a generous 2,500 square feet of living space. The heart of the home is its open-concept design, where a spacious kitchen with stainless steel appliances and granite countertops seamlessly flows into the large living room. Picture yourself enjoying morning coffee in the breakfast nook or hosting elegant dinners in the adjacent dining room. LVP flooring graces the main areas, while plush carpeting ensures comfort in the bedrooms and on the stairs. Step outside onto the expansive deck, equipped with a gas outlet for your grill,and savor the tranquil views of the backyard. Below, a spacious patio invites you to relax as you listen to the soothing sounds of the creek running behind the home. This property also offers the convenience of a two-car garage, adding to your storage options. Built in 2018, this home showcases Craftsman architectural style and has been meticulously maintained. Beyond its walls, you'll discover its prime location, just ashort drive from Lake Keowee, Lake Hartwell, Clemson University, and a plethora of shopping opportunities. The gated community's homeowners' association (HOA) provides exclusive access to a pool, clubhouse, and scenic walking trail, enhancing your quality of life. This extraordinary property is offered at an attractive price of $425,000, making it an exceptional opportunity to elevate your lifestyle. Experience the perfect blend of elegance and comfort in this charming Craftsman home - schedule a viewing today and make it yours.
Sale Info
Listing Date: 09-16-2023
Sold Date: 11-21-2023
Aprox Days on Market:
2 month(s), 4 day(s)
Listing Sold:
5 month(s), 8 day(s) ago
Asking Price: $425,000
Selling Price: $421,000
Price Difference:
Reduced By $4,000
How Sold: $
Association Fees / Info
Hoa Fees: 800
Hoa Fee Includes: Common Utilities, Other - See Remarks, Pool
Hoa: Yes
Community Amenities: Clubhouse, Common Area, Gated Community, Pool
Hoa Mandatory: 1
Bathroom Info
Halfbaths: 1
Full Baths Main Level: 1
Fullbaths: 2
Bedroom Info
Num Bedrooms On Main Level: 1
Bedrooms: Four
Building Info
Style: Craftsman
Basement: No/Not Applicable
Foundations: Crawl Space
Age Range: 1-5 Years
Roof: Composition Shingles
Num Stories: Two
Year Built: 2018
Exterior Features
Exterior Features: Deck, Driveway - Concrete, Patio, Porch-Front, Some Storm Windows, Tilt-Out Windows
Exterior Finish: Brick
Financial
How Sold: Other
Gas Co: Fort Hill
Sold Price: $421,000
Transfer Fee: Yes
Original Price: $425,000
Price Per Acre: $17,708
Garage / Parking
Storage Space: Garage
Garage Capacity: 2
Garage Type: Attached Garage
Garage Capacity Range: Two
Interior Features
Appliances: Dishwasher, Disposal, Microwave - Built in, Range/Oven-Gas, Refrigerator, Water Heater - Gas
Floors: Carpet, Luxury Vinyl Plank
Lot Info
Lot: 46
Lot Description: Gentle Slope, Steep Slope, Wooded
Acres: 0.24
Acreage Range: Under .25
Marina Info
Misc
Usda: Yes
Other Rooms Info
Beds: 4
Master Suite Features: Double Sink, Full Bath, Master on Main Level, Shower - Separate, Tub - Separate, Walk-In Closet
Property Info
Inside Subdivision: 1
Type Listing: Exclusive Right
Room Info
Specialty Rooms: Breakfast Area, Laundry Room
Room Count: 8
Sale / Lease Info
Sold Date: 2023-11-21T00:00:00
Ratio Close Price By List Price: $0.99
Sale Rent: For Sale
Sold Type: Co-Op Sale
Sqft Info
Sold Appr Above Grade Sqft: 1,671
Sold Approximate Sqft: 1,671
Sqft Range: 2500-2749
Sqft: 2,500
Tax Info
Tax Year: 2022
County Taxes: 1058
Tax Rate: 4%
Unit Info
Utilities / Hvac
Utilities On Site: Electric
Electricity Co: Seneca Lig
Heating System: Forced Air, Natural Gas
Electricity: Electric company/co-op
Cool System: Central Electric, Central Forced
High Speed Internet: ,No,
Water Co: Seneca Light and Water
Water Sewer: Public Sewer
Waterfront / Water
Lake Front: No
Lake Features: Not Applicable
Water: Public Water
Courtesy of Tracy Roberts of Keller Williams Drive















 Recent Posts RSS
Recent Posts RSS
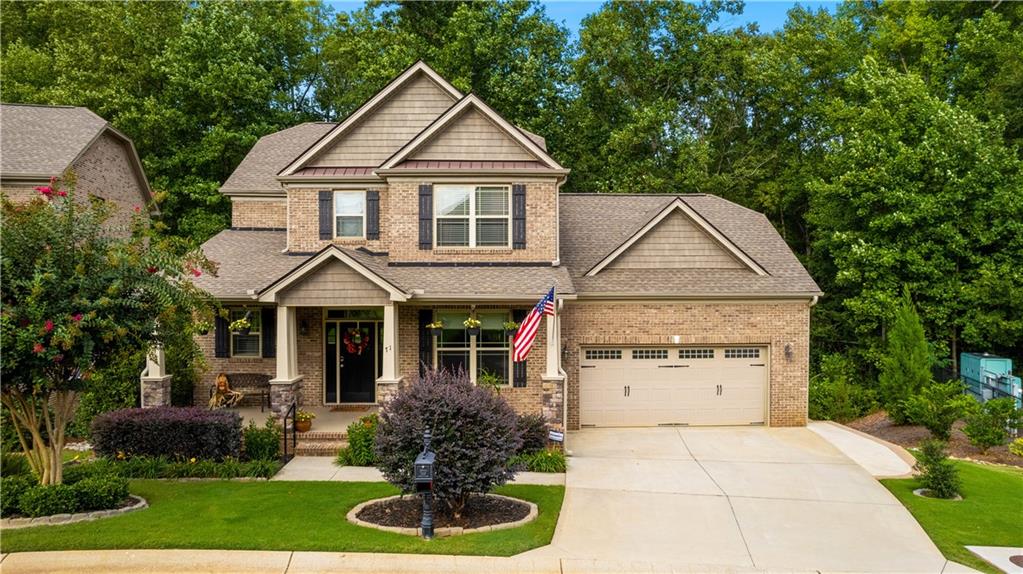
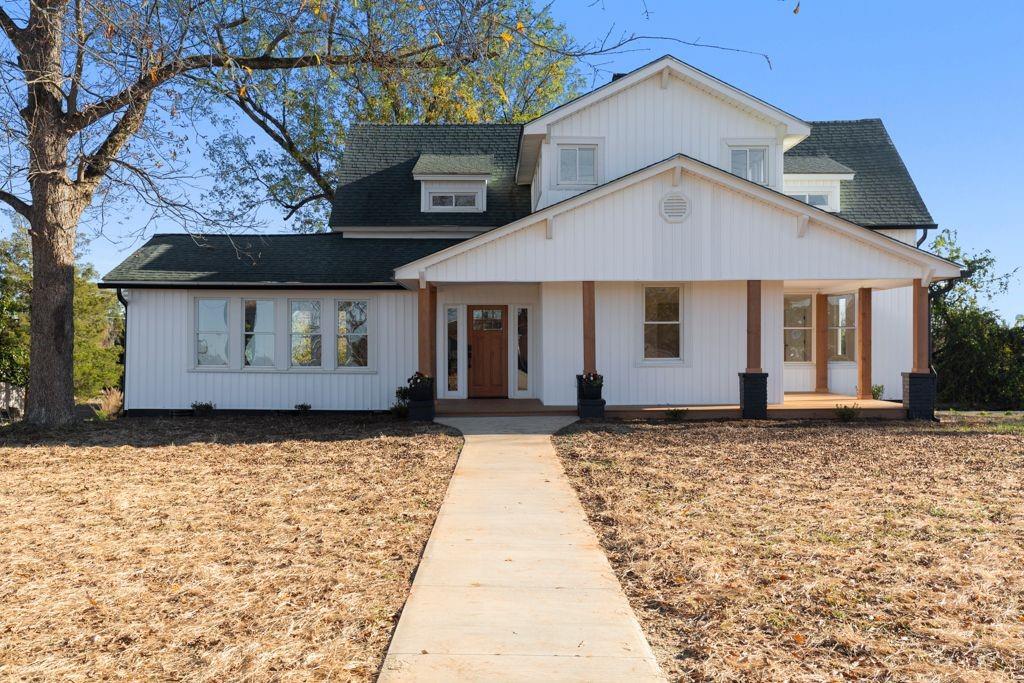
 MLS# 20270157
MLS# 20270157 