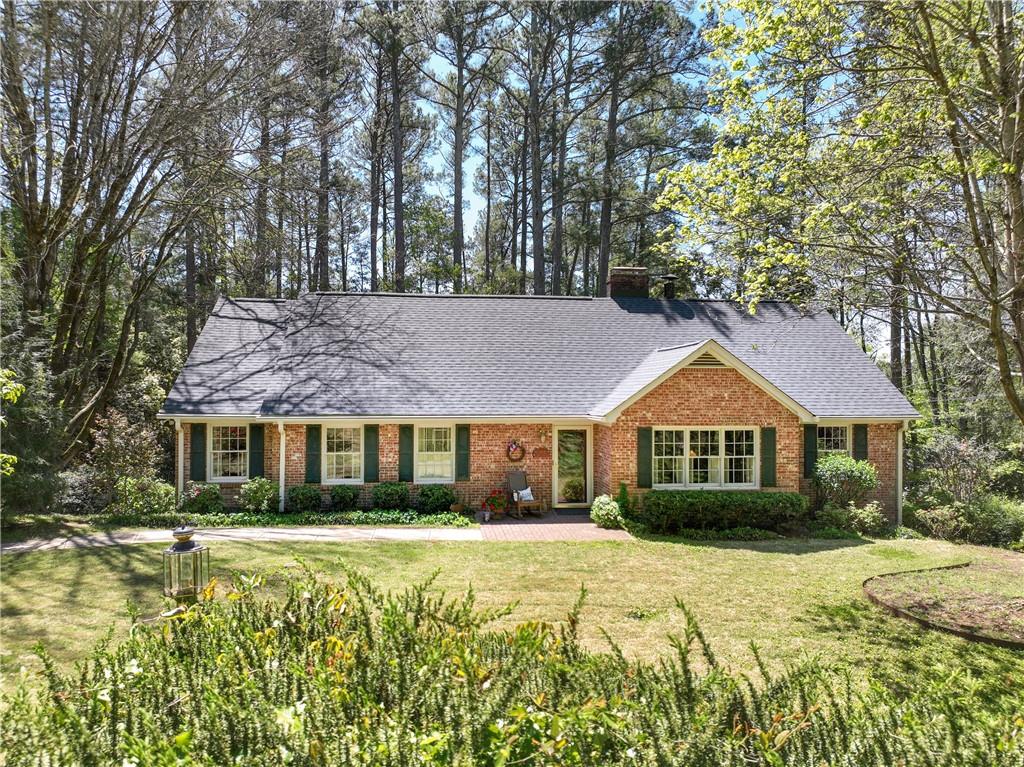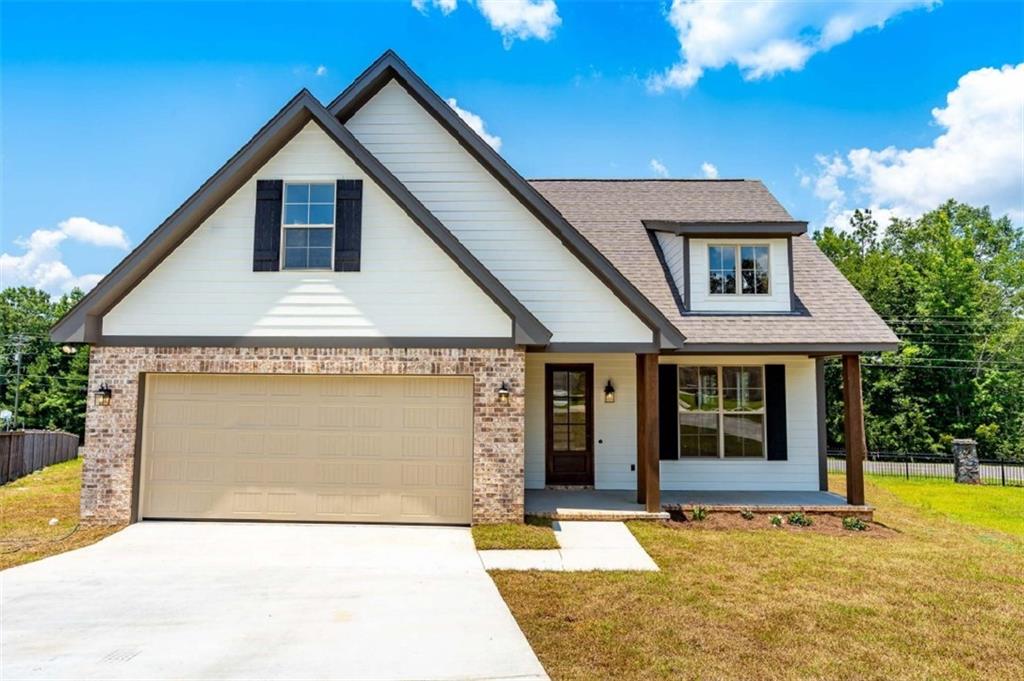Viewing Listing MLS# 20268880
Disclaimer: You are viewing area-wide MLS network search results, including properties not listed by Lorraine Harding Real Estate. Please see "courtesy of" by-line toward the bottom of each listing for the listing agent name and company.
Seneca, SC 29678
- 4Beds
- 2Full Baths
- 1Half Baths
- 2,900SqFt
- 2005Year Built
- 0.65Acres
- MLS# 20268880
- Residential
- Single Family
- Active
- Approx Time on Market5 months, 24 days
- Area207-Oconee County,sc
- CountyOconee
- SubdivisionProvidenceridge
Overview
Welcome to Providence Ridge! This move in ready 4 bedroom, 2.5 bath home with bonus room, and detached garage is located in the heart of downtown Seneca. Conveniently located right across the road from the community pavilion and playground. The neighborhood has a walking trail around it for the homeowners enjoyment as well. The beautiful home features vaulted ceilings, a spacious kitchen with breakfast area, as well as a formal dining room. Breakfast area equipped with space for table as well as bar stools with nook by window. Kitchen has a wine/glass rack above the pass-through opening to the living room with stone fireplace and gas logs. The Master suite is on the main level with double sinks, jetted tub, walk-in shower with large walk in closet. Laundry room is also located on the main level. Head upstairs and you will find two balcony walkways overlook the living room area and a mountain view in the back. Upstairs has 4 bedrooms and a bonus room with closet that is currently being used as a 5th bedroom. There is an attached 2 car garage as well as a detached (24 x 24) 2 car garage with lots of storage space. Add a pool to this huge level backyard and the detached garage would make a perfect pool house. Community offers storage for boats, RV's and trailers in a fenced-in area. This home is very close to town as well as 5.5 miles to Clemson and only minutes to downtown Seneca's popular Ram Cat Alley. Previous homeowners installed an extensive Marine Zone inground, irrigation system. Square footage is documented by County records. If sqft is important buyers/agent to verify.
Association Fees / Info
Hoa Fees: 217/yr
Hoa Fee Includes: Common Utilities, Recreation Facility
Hoa: No
Bathroom Info
Halfbaths: 1
Full Baths Main Level: 1
Fullbaths: 2
Bedroom Info
Num Bedrooms On Main Level: 1
Bedrooms: Four
Building Info
Style: Traditional
Basement: No/Not Applicable
Foundations: Crawl Space
Age Range: 21-30 Years
Roof: Architectural Shingles
Num Stories: Two
Year Built: 2005
Exterior Features
Exterior Finish: Vinyl Siding
Financial
Gas Co: Fort Hill
Transfer Fee: No
Original Price: $515,000
Price Per Acre: $72,923
Garage / Parking
Storage Space: Garage, Other - See Remarks
Garage Capacity: 4
Garage Type: Attached Garage, Detached Garage
Garage Capacity Range: Four or More
Interior Features
Floors: Carpet, Hardwood, Tile
Lot Info
Lot: 28
Lot Description: Level, Mountain View
Acres: 0.65
Acreage Range: .50 to .99
Marina Info
Misc
Other Rooms Info
Beds: 4
Master Suite Features: Double Sink, Full Bath, Master on Main Level, Shower - Separate, Tub - Jetted, Walk-In Closet
Property Info
Inside City Limits: Yes
Conditional Date: 2024-02-22T00:00:00
Inside Subdivision: 1
Type Listing: Exclusive Right
Room Info
Specialty Rooms: Breakfast Area, Formal Dining Room, Laundry Room, Loft, Recreation Room
Sale / Lease Info
Sale Rent: For Sale
Sqft Info
Sqft Range: 2750-2999
Sqft: 2,900
Tax Info
Unit Info
Utilities / Hvac
Utilities On Site: Natural Gas, Public Sewer, Public Water
Electricity Co: Seneca L&W
Heating System: Heat Pump
Cool System: Central Electric
High Speed Internet: Yes
Water Co: Seneca L&W
Water Sewer: Public Sewer
Waterfront / Water
Lake Front: No
Water: Public Water
Courtesy of Kay Miller of Clardy Real Estate - Lake Keowee















 Recent Posts RSS
Recent Posts RSS
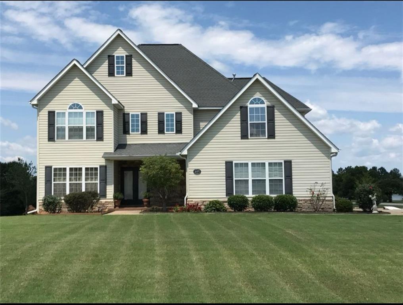

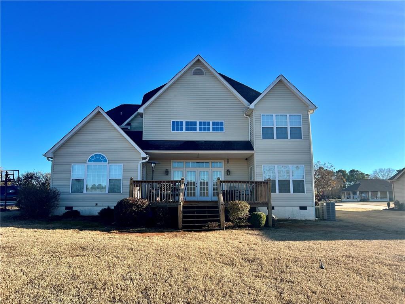
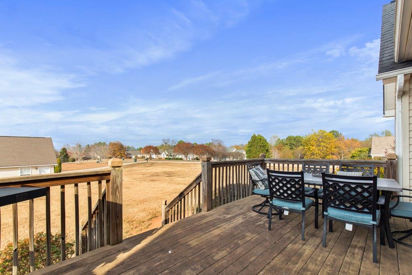
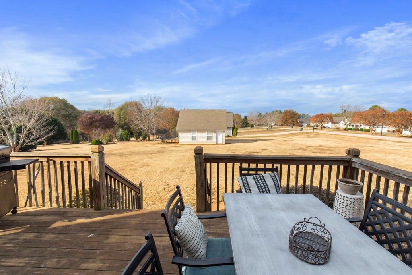

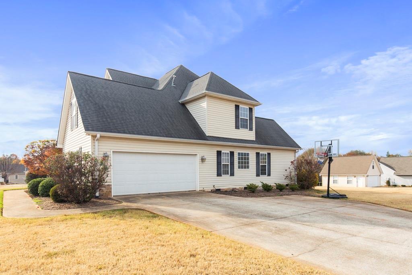
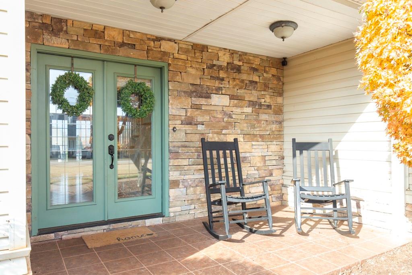
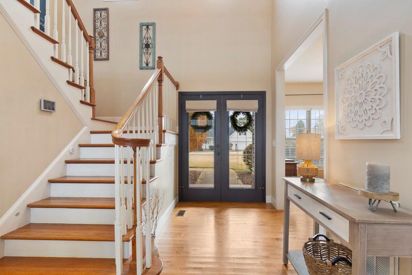
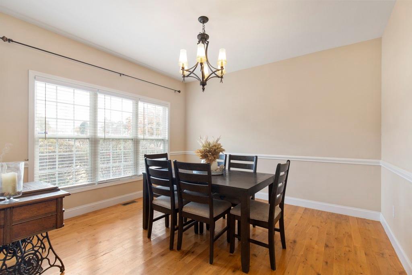
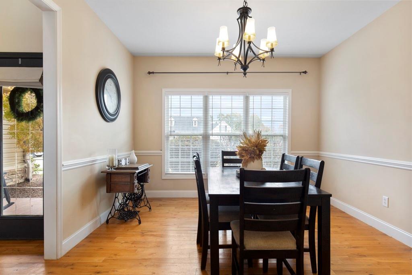
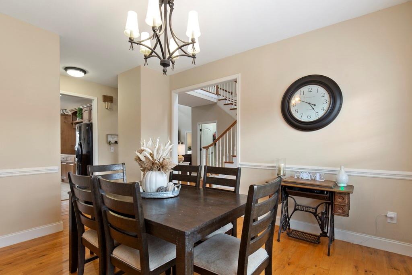
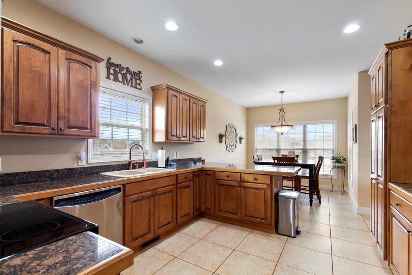
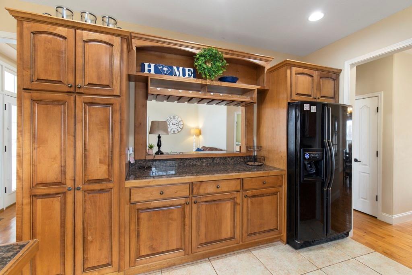
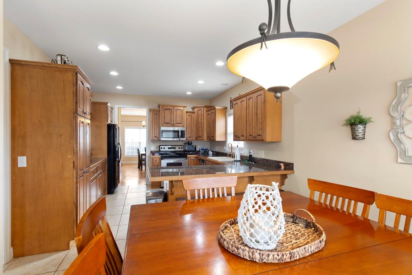
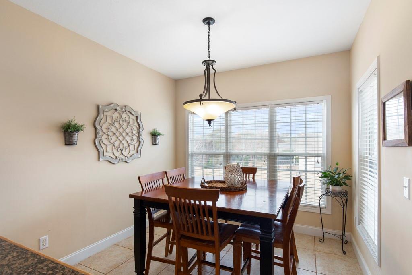
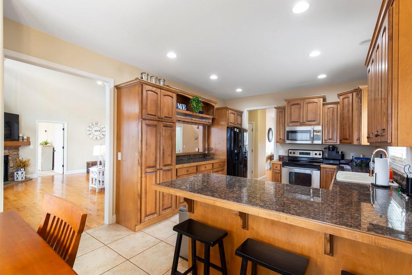
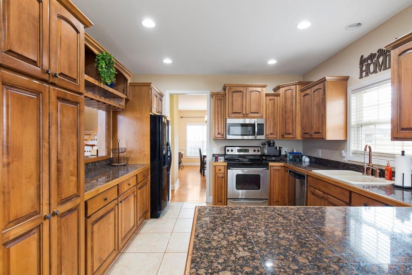



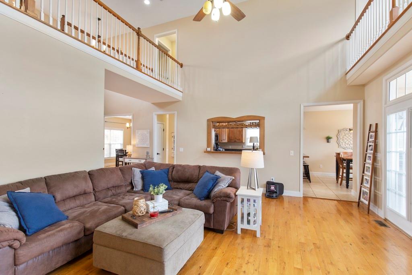


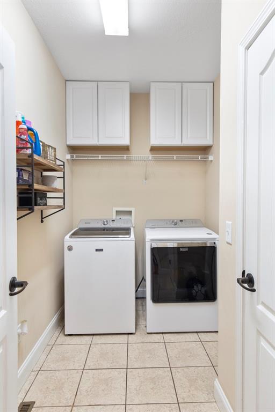

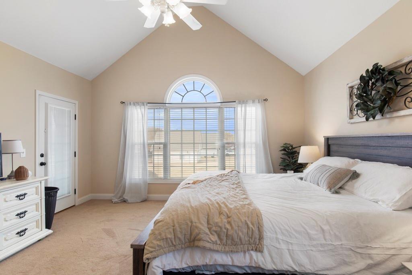
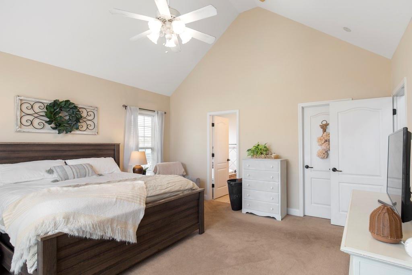
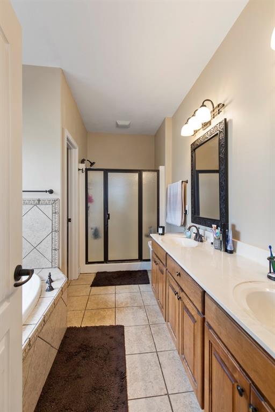

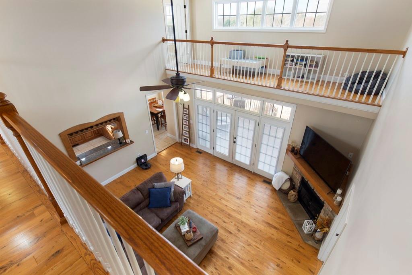



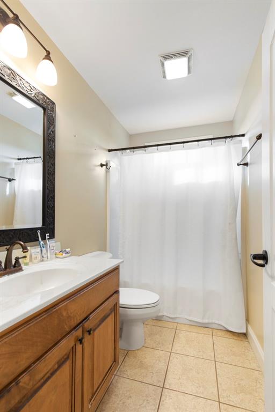




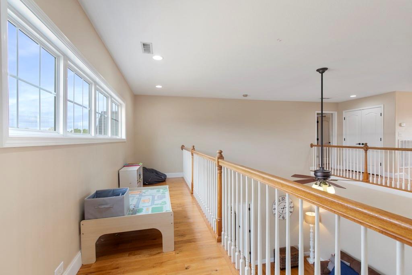
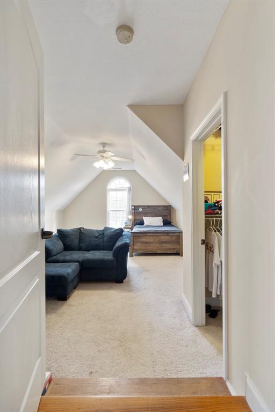
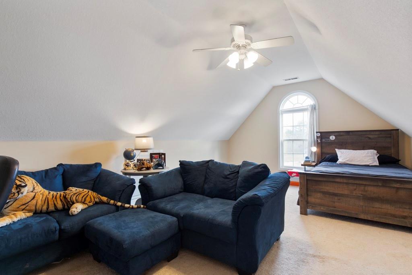


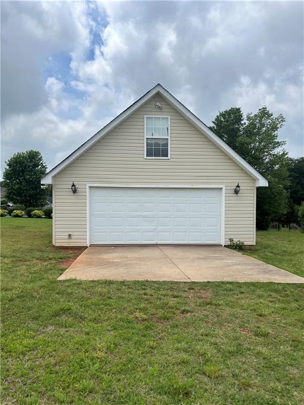
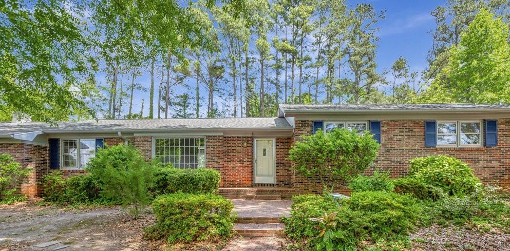
 MLS# 20274491
MLS# 20274491 