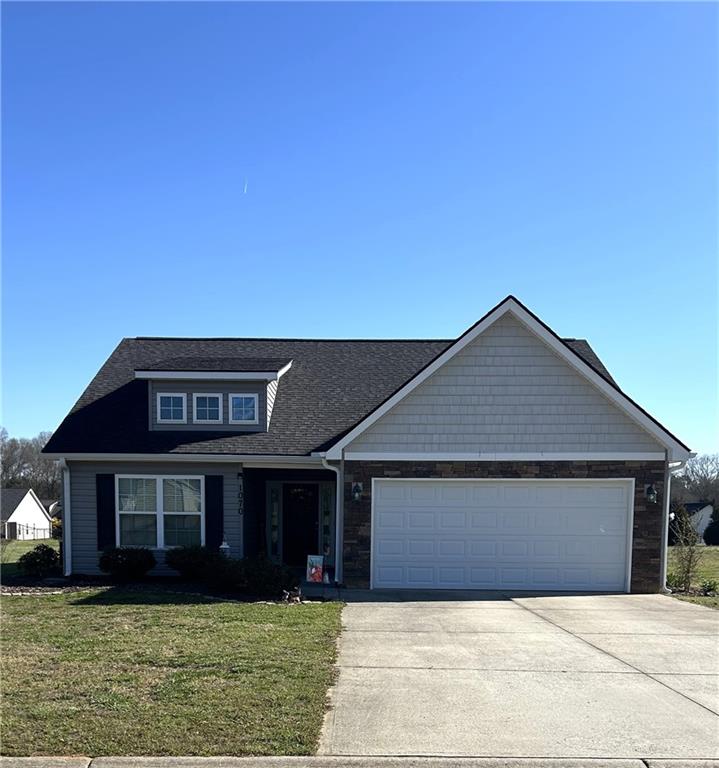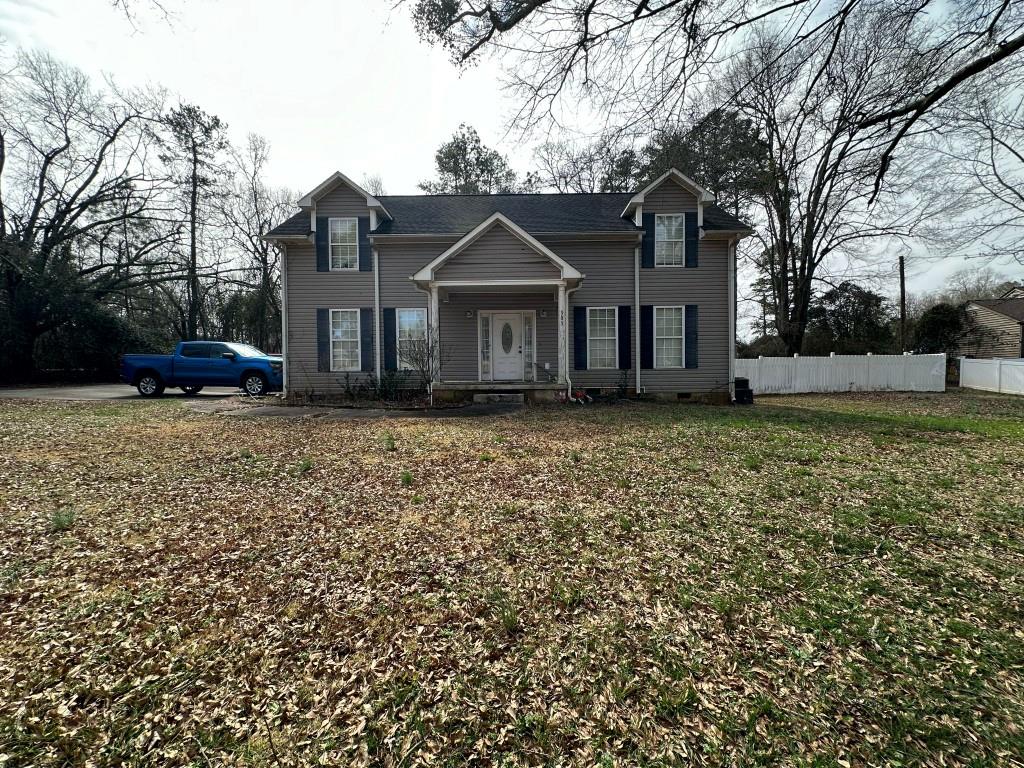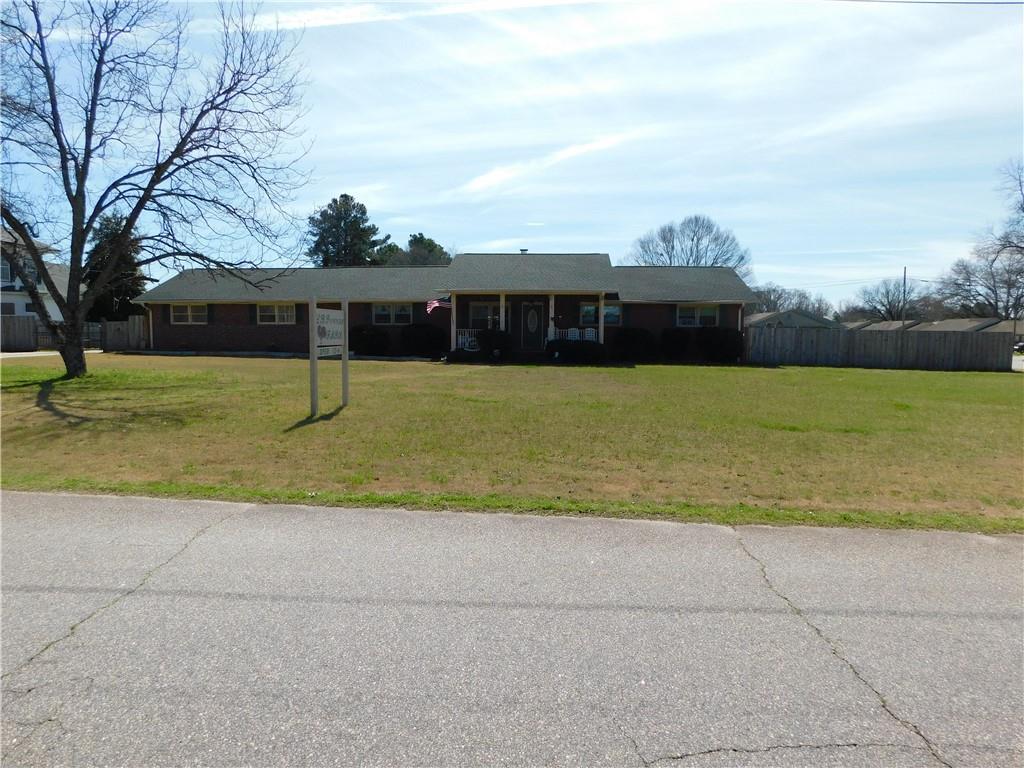Viewing Listing MLS# 20271208
Disclaimer: You are viewing area-wide MLS network search results, including properties not listed by Lorraine Harding Real Estate. Please see "courtesy of" by-line toward the bottom of each listing for the listing agent name and company.
Anderson, SC 29621
- 3Beds
- 2Full Baths
- N/AHalf Baths
- 1,600SqFt
- 1980Year Built
- 0.58Acres
- MLS# 20271208
- Residential
- Single Family
- Sold
- Approx Time on Market1 month, 3 days
- Area108-Anderson County,sc
- CountyAnderson
- SubdivisionHanover (anderson)
Overview
Welcome to the cozy charm of North Anderson living! This one-story gem nestled in an established neighborhood is your ticket to a relaxed yet vibrant lifestyle. With three bedrooms and two bathrooms, this home offers a perfect blend of comfort and potential.The property is surrounded by the allure of award-winning Concord Elementary School, which was just named a U.S. News and World Report Best Elementary School for 2024. The house itself is in excellent condition, a testament to its well-maintained history. While it awaits your personal touch with some updates, it already radiates a warmth that feels like home.Step into the living room, where exposed beams add character and a touch of rustic charm. The sunroom bathes the space in natural light, providing a tranquil spot for morning coffee or a cozy reading nook. A cool dividing wall offers a unique way to showcase your personality and treasures, adding a distinctive touch to the living areas.The kitchen, a hub of activity, features sleek granite countertops, combining style with functionality. Imagine whipping up delicious meals in this inviting space, creating memories that linger long after the dishes are done.Situated on a large lot, the property offers an expansive backyard, providing ample space for outdoor activities, gardening, or simply enjoying the fresh air.Discover the allure of North Anderson living - where the charm of an established neighborhood meets the potential for your own personal touches. Don't miss the chance to call this house your home and be part of a community that values the perfect blend of tradition and modern comfort. Welcome to your new North Anderson haven!Fun Fact: There is a cute little pond within walking distance, so you can skip some rocks, feed the ducks, or just go for a leisurely walk around the water.**Anderson County has this property listed as Stonehurst Drive, but Google lists it as Stonehurst Road.**
Sale Info
Listing Date: 02-14-2024
Sold Date: 03-18-2024
Aprox Days on Market:
1 month(s), 3 day(s)
Listing Sold:
1 month(s), 9 day(s) ago
Asking Price: $264,900
Selling Price: $265,000
Price Difference:
Increase $100
How Sold: $
Association Fees / Info
Hoa Fee Includes: Not Applicable
Hoa: No
Bathroom Info
Full Baths Main Level: 2
Fullbaths: 2
Bedroom Info
Num Bedrooms On Main Level: 3
Bedrooms: Three
Building Info
Style: Ranch
Basement: No/Not Applicable
Foundations: Crawl Space
Age Range: 31-50 Years
Roof: Architectural Shingles
Num Stories: One
Year Built: 1980
Exterior Features
Exterior Features: Driveway - Concrete
Exterior Finish: Brick, Vinyl Siding
Financial
How Sold: Conventional
Gas Co: PNG
Sold Price: $265,000
Transfer Fee: No
Original Price: $264,900
Price Per Acre: $45,672
Garage / Parking
Storage Space: Garage
Garage Capacity: 2
Garage Type: Attached Garage
Garage Capacity Range: Two
Interior Features
Interior Features: Cathdrl/Raised Ceilings, Countertops-Granite, Electric Garage Door, Gas Logs, Walk-In Closet, Walk-In Shower
Appliances: Dishwasher, Dryer, Microwave - Built in, Range/Oven-Electric, Washer
Floors: Carpet, Laminate, Tile
Lot Info
Lot: 83
Lot Description: Gentle Slope, Level
Acres: 0.58
Acreage Range: .50 to .99
Marina Info
Misc
Other Rooms Info
Beds: 3
Master Suite Features: Master on Main Level, Shower Only, Walk-In Closet
Property Info
Inside City Limits: Yes
Conditional Date: 2024-02-16T00:00:00
Inside Subdivision: 1
Type Listing: Exclusive Right
Room Info
Specialty Rooms: Sun Room
Room Count: 9
Sale / Lease Info
Sold Date: 2024-03-18T00:00:00
Ratio Close Price By List Price: $1
Sale Rent: For Sale
Sold Type: Co-Op Sale
Sqft Info
Sold Appr Above Grade Sqft: 1,584
Sold Approximate Sqft: 1,584
Sqft Range: 1500-1749
Sqft: 1,600
Tax Info
Tax Year: 2023
Tax Rate: Homestead
City Taxes: 1072.13
Unit Info
Utilities / Hvac
Utilities On Site: Electric, Natural Gas, Public Sewer, Public Water
Electricity Co: Duke Energ
Heating System: Natural Gas
Electricity: Electric company/co-op
Cool System: Central Electric
High Speed Internet: ,No,
Water Co: And. City Utilities
Water Sewer: Public Sewer
Waterfront / Water
Lake Front: No
Lake Features: Not Applicable
Water: Public Water
Courtesy of April Osborne of All Star Company















 Recent Posts RSS
Recent Posts RSS
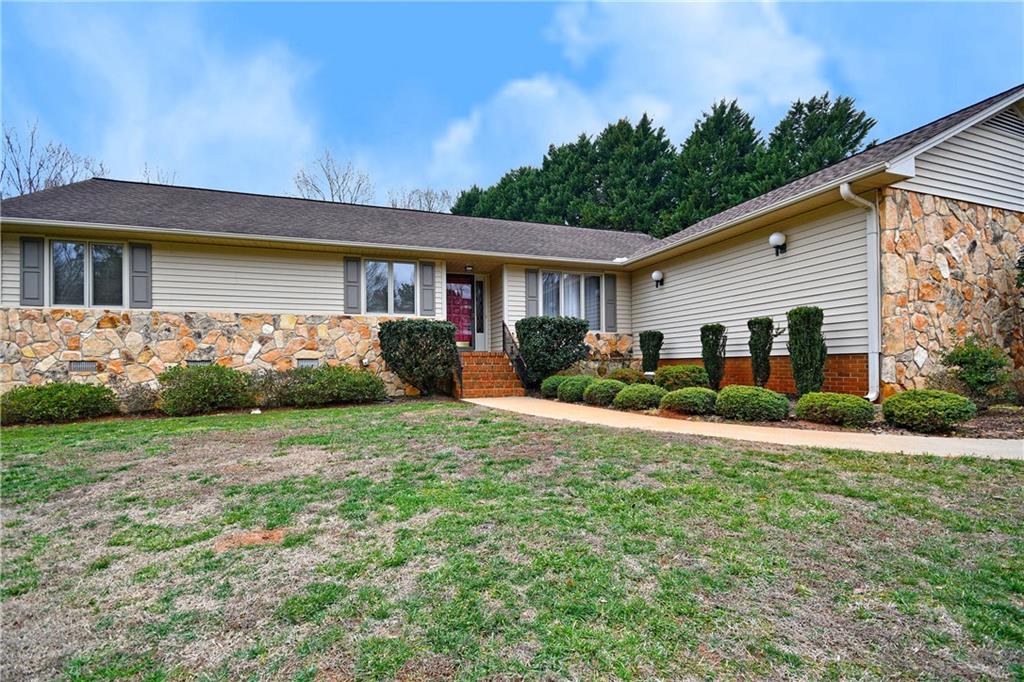
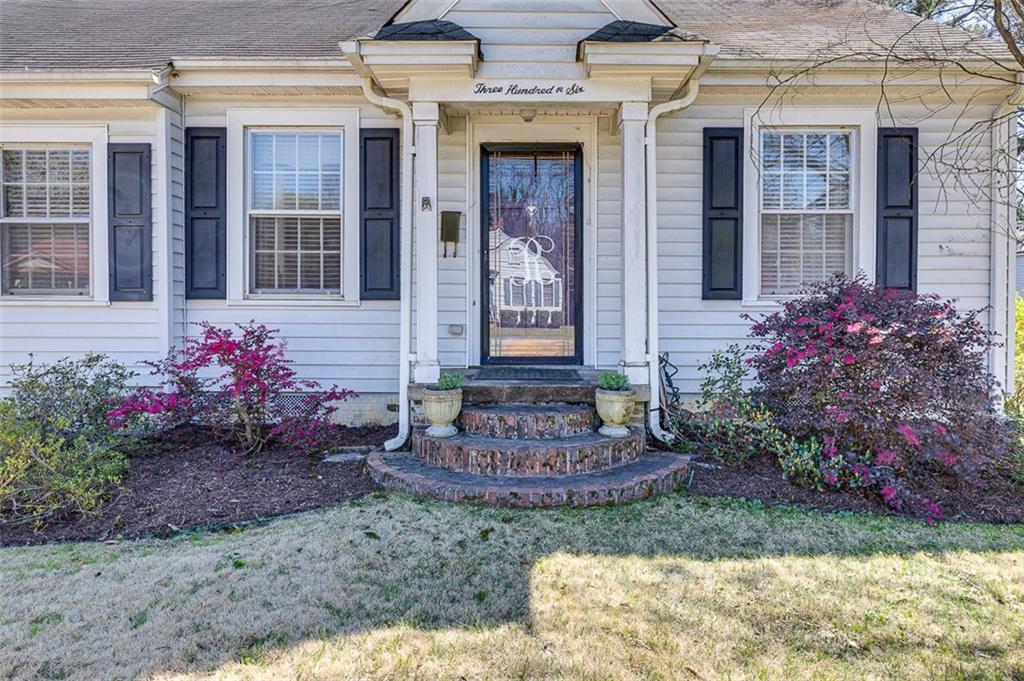
 MLS# 20272342
MLS# 20272342 