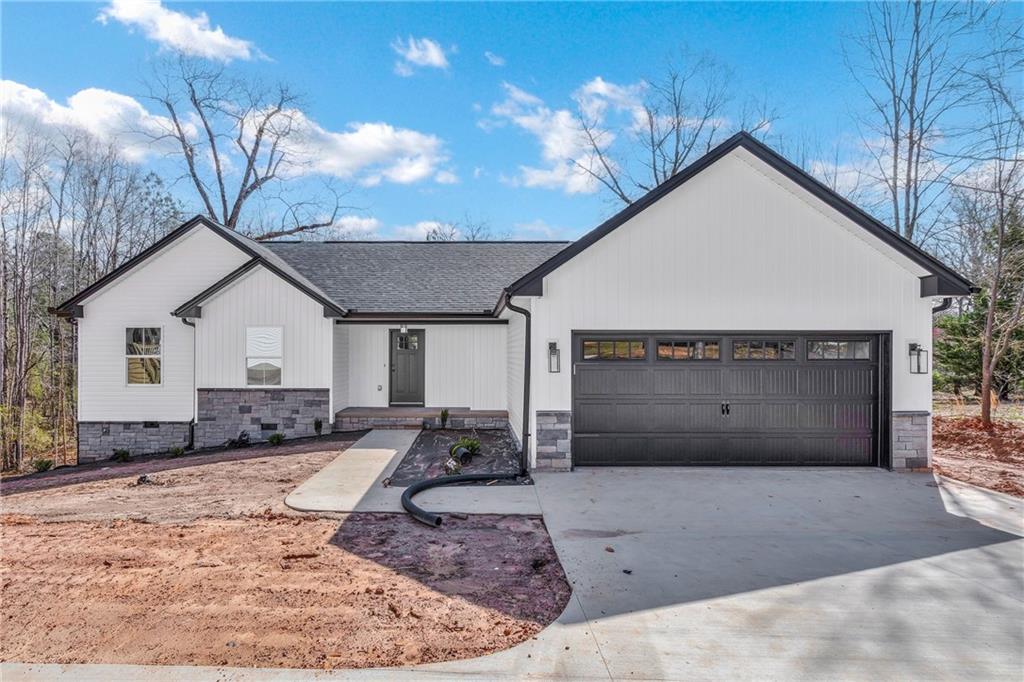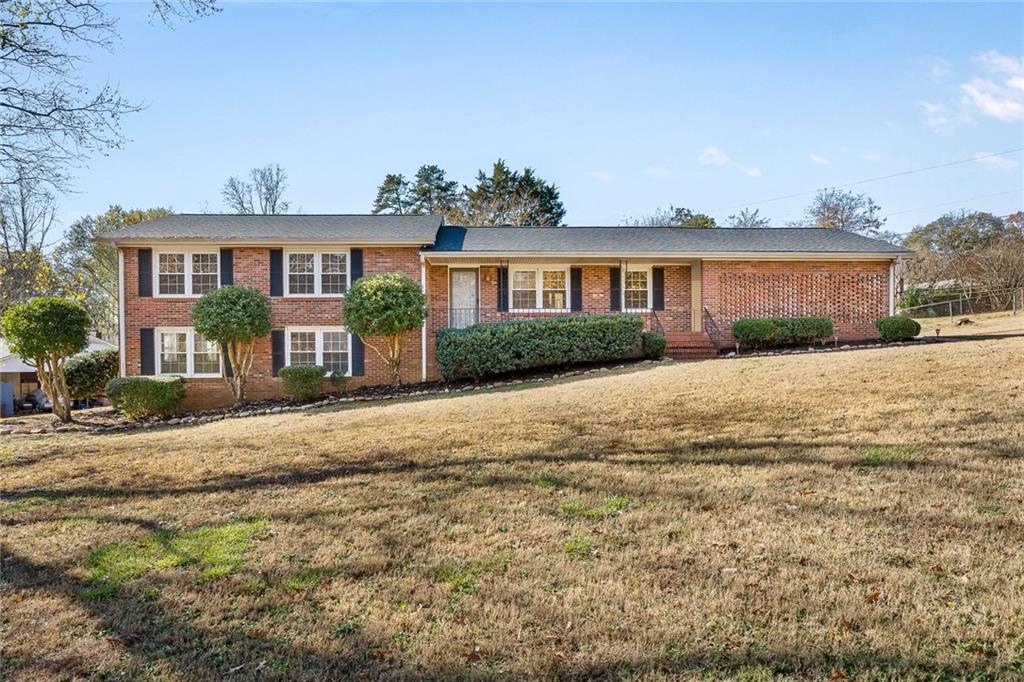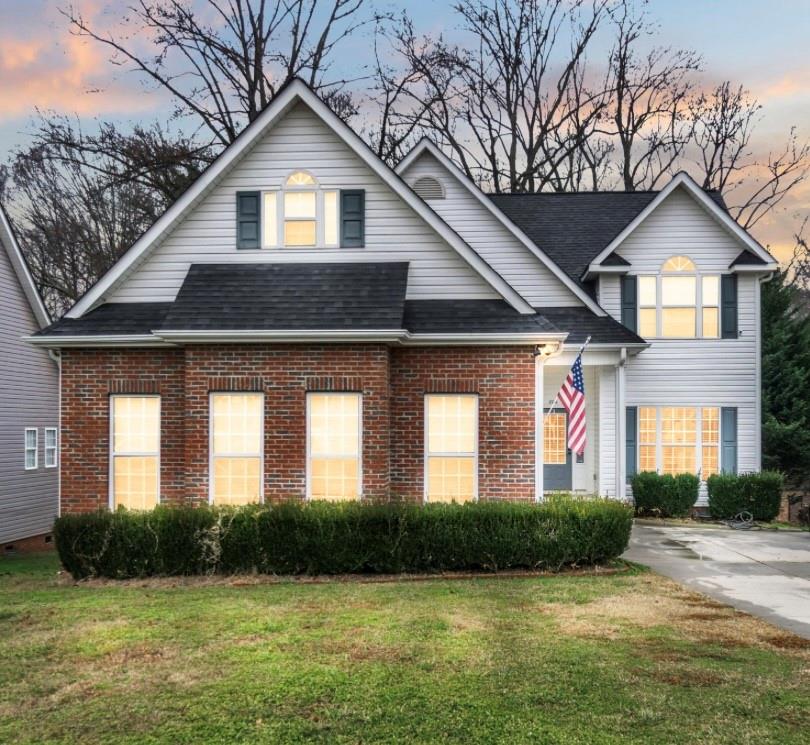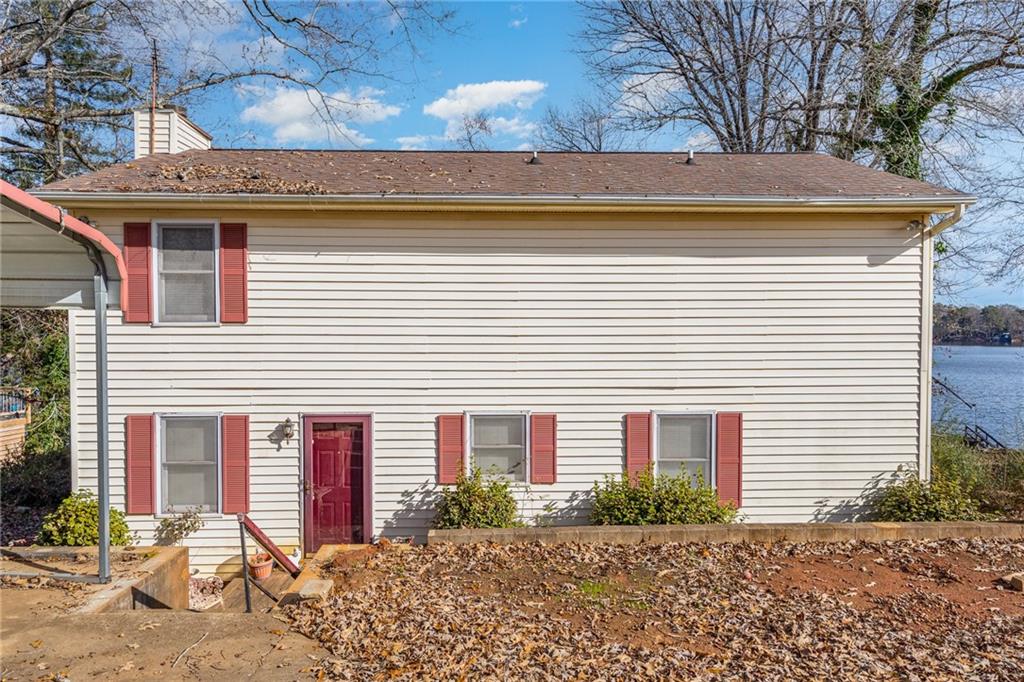Viewing Listing MLS# 20271298
Disclaimer: You are viewing area-wide MLS network search results, including properties not listed by Lorraine Harding Real Estate. Please see "courtesy of" by-line toward the bottom of each listing for the listing agent name and company.
Anderson, SC 29625
- 4Beds
- 2Full Baths
- N/AHalf Baths
- 2,300SqFt
- N/AYear Built
- 0.60Acres
- MLS# 20271298
- Residential
- Single Family
- Sold
- Approx Time on Market1 month, 25 days
- Area109-Anderson County,sc
- CountyAnderson
- SubdivisionEnglewood Subd.
Overview
Welcome to Tranquil Living at its Finest! Discover the perfect blend of peaceful suburban living and city convenience in this remarkable home nestled in a serene neighborhood just beyond the city limits. No HOA hassles and no city taxes - it's the ideal escape without sacrificing accessibility. Half-Acre Haven: Embrace the luxury of space on over half an acre of private land, providing ample room for family gatherings, your furry friends, and all your recreational vehicles. Renovated Elegance: Step inside to experience a home transformed by custom renovations. Revel in the beauty of granite countertops, brand-new flooring, and modern kitchen cabinets. Every detail in the bathrooms has been carefully crafted to reflect comfort and style. Main Level Master Retreat: Unwind in the true master suite conveniently located on the main level. A walk-in closet and a full bathroom add a touch of luxury to your daily routine. Endless Possibilities in the Basement: The open basement invites creativity and versatility. Whether you envision a second living area, a playroom, a home school, or your personal man cave - the possibilities are endless. Detached Workshop: The 24x24 detached workshop, fully wired, awaits your personal touch. Transform it into a workshop for your projects or a cozy guest house for visitors. Convenient Location: Strategically situated off the EastWest Parkway, you're within walking distance to grocery shopping and the beloved aroma of Starbucks. AnMed Hospital and Ingles are just minutes away for added convenience. Top-Rated School District: Enjoy the privilege of residing in the highly sought-after District 5 Midway/TLHanna school district, providing the best education for your family. Don't miss out on this opportunity to make this house your home! Schedule a showing today and experience the perfect blend of tranquility and convenience. Your dream lifestyle awaits!
Sale Info
Listing Date: 02-15-2024
Sold Date: 04-10-2024
Aprox Days on Market:
1 month(s), 25 day(s)
Listing Sold:
21 day(s) ago
Asking Price: $325,000
Selling Price: $325,000
Price Difference:
Same as list price
How Sold: $
Association Fees / Info
Hoa: No
Bathroom Info
Full Baths Main Level: 1
Fullbaths: 2
Bedroom Info
Num Bedrooms On Main Level: 1
Bedrooms: Four
Building Info
Style: Ranch
Basement: Ceilings - Smooth, Cooled, Finished, Full, Heated, Inside Entrance, Walkout
Foundations: Basement
Age Range: 31-50 Years
Roof: Architectural Shingles
Num Stories: Split
Exterior Features
Exterior Features: Driveway - Concrete
Exterior Finish: Vinyl Siding
Financial
How Sold: Conventional
Sold Price: $325,000
Transfer Fee: Unknown
Original Price: $325,000
Price Per Acre: $54,166
Garage / Parking
Storage Space: Basement, Garage
Garage Capacity: 2
Garage Type: Attached Garage
Garage Capacity Range: Two
Interior Features
Interior Features: Cable TV Available, Ceiling Fan, Connection - Dishwasher, Countertops-Granite, French Doors, Glass Door, Jack and Jill Bath, Sump Pump, Walk-In Closet
Appliances: Dishwasher, Microwave - Built in, Range/Oven-Electric
Floors: Ceramic Tile, Hardwood
Lot Info
Lot: 15
Lot Description: Level
Acres: 0.60
Acreage Range: .50 to .99
Marina Info
Misc
Other Rooms Info
Beds: 4
Master Suite Features: Full Bath, Master on Main Level, Tub/Shower Combination, Walk-In Closet
Property Info
Conditional Date: 2024-02-28T00:00:00
Inside Subdivision: 1
Type Listing: Exclusive Right
Room Info
Specialty Rooms: Bonus Room, Laundry Room, Recreation Room, Workshop
Room Count: 10
Sale / Lease Info
Sold Date: 2024-04-10T00:00:00
Ratio Close Price By List Price: $1
Sale Rent: For Sale
Sold Type: Co-Op Sale
Sqft Info
Basement Unfinished Sq Ft: 200
Basement Finished Sq Ft: 270
Sold Appr Above Grade Sqft: 1,928
Sold Approximate Sqft: 1,928
Sqft Range: 2250-2499
Sqft: 2,300
Tax Info
Tax Year: 2023
County Taxes: 3065.13
Tax Rate: 4%
Unit Info
Utilities / Hvac
Utilities On Site: Electric, Public Water, Septic
Heating System: Gas Pack
Electricity: Electric company/co-op
Cool System: Central Forced, Heat Pump
High Speed Internet: ,No,
Water Sewer: Septic Tank
Waterfront / Water
Lake Front: No
Water: Private Water
Courtesy of Andrew Lamkin of Exp Realty Llc















 Recent Posts RSS
Recent Posts RSS
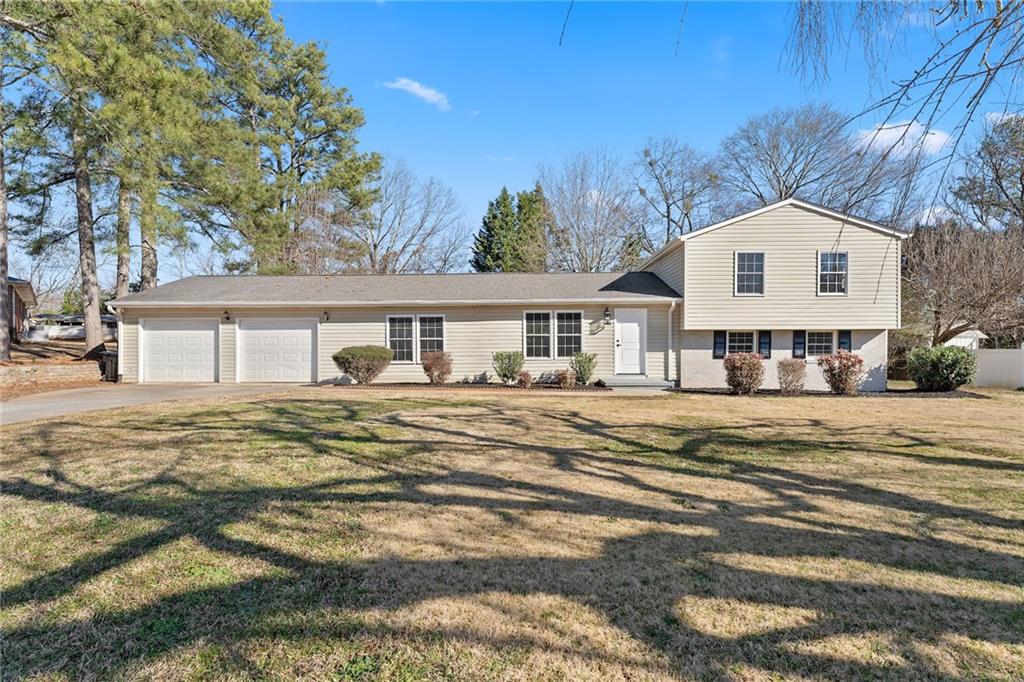
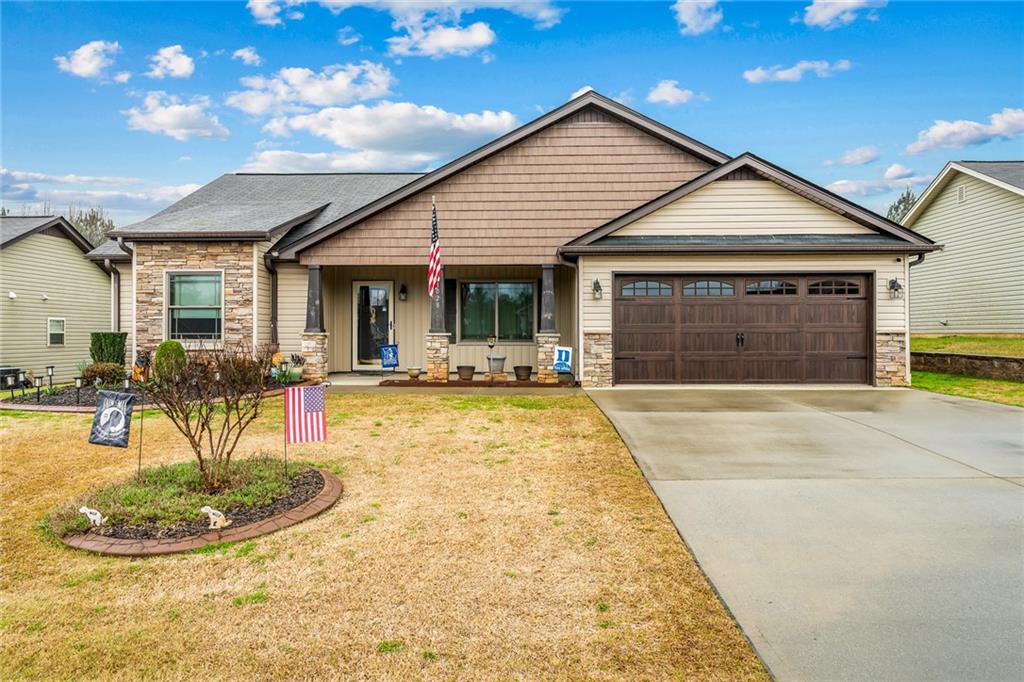
 MLS# 20272554
MLS# 20272554 