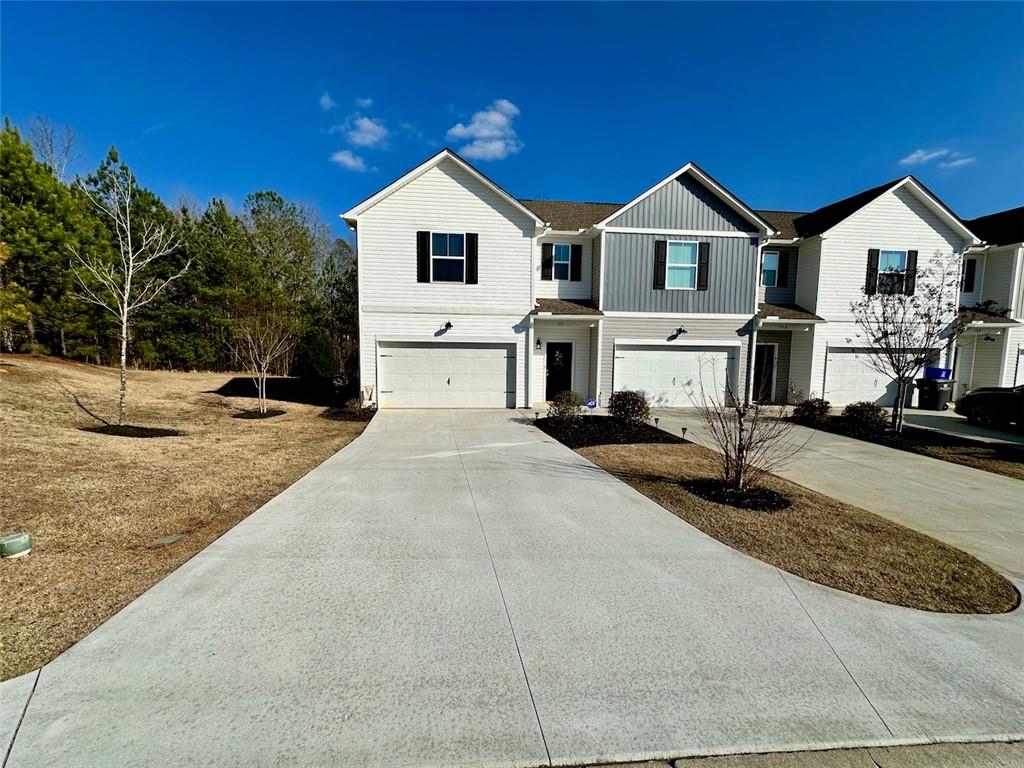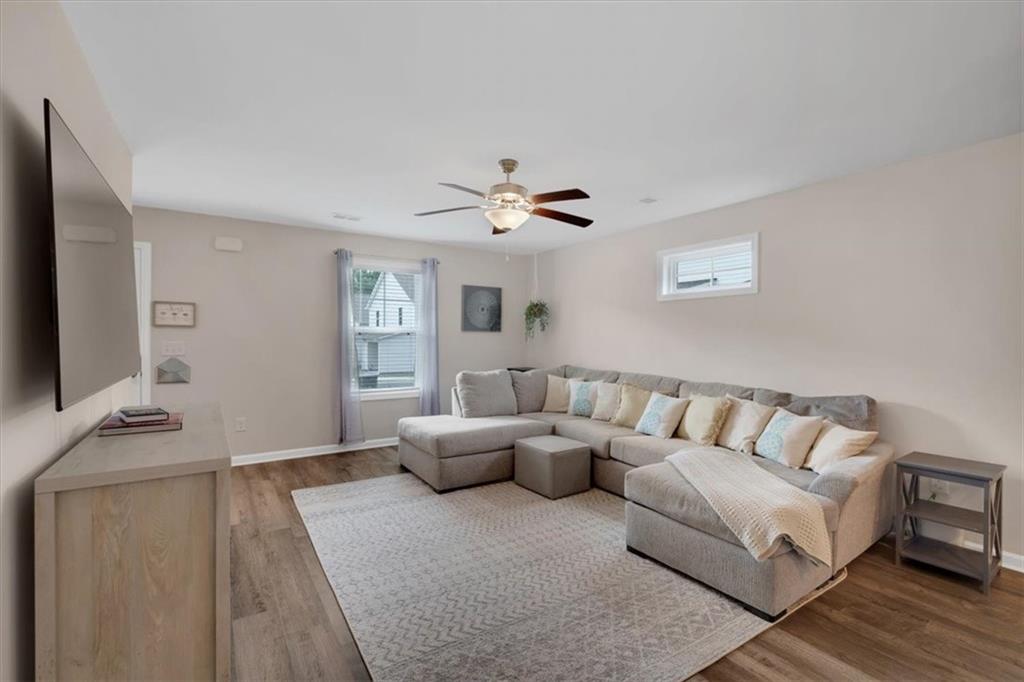Viewing Listing MLS# 20271848
Disclaimer: You are viewing area-wide MLS network search results, including properties not listed by Lorraine Harding Real Estate. Please see "courtesy of" by-line toward the bottom of each listing for the listing agent name and company.
Pendleton, SC 29670
- 3Beds
- 3Full Baths
- 1Half Baths
- 1,543SqFt
- 2018Year Built
- 0.24Acres
- MLS# 20271848
- Residential
- Townhouse
- Sold
- Approx Time on Market1 month, 12 days
- Area102-Anderson County,sc
- CountyAnderson
- SubdivisionHeritage Place
Overview
Welcome home to 148 Heritage Place Dr! Nestled in the heart of convenience, this like-new construction townhome invites you to experience the perfect blend of modern living and comfortable charm. Located within a leisurely stroll to the lively historic downtown Pendleton square, adjacent to the T. Ed Garrison Arena & Expo Center, and just a short drive to the South Carolina Botanical Garden, this property ensures you're at the center of it all. Additionally, being under 10 minutes away from the prestigious Clemson University makes this townhome an ideal choice.This lavish two-story end unit townhome boasts a freshly painted interior and front door, creating a warm and inviting atmosphere. The meticulous attention to detail and pristine upkeep throughout the home is a testament to the owner's pride in ownership. With three bedrooms, each featuring en suite bathrooms and expansive closet space, this townhouse ensures privacy and comfort.The open floor plan downstairs effortlessly accommodates family gatherings, featuring a large living room and a well-appointed kitchen with designer cabinets, stainless appliances, and granite countertops. The oversized pantry adds to the convenience, making daily life a breeze. Step outside to the thoughtfully designed patio, providing a tranquil retreat for various activities. Whether hosting gatherings, watching the kids play, or enjoying quiet moments with coffee and a good book, this outdoor space is perfect for all occasions. Embrace the seamless blend of nature and city life, where the property provides easy access to a plethora of shopping, dining, and entertainment options. With the added convenience of a two-car garage and a generous driveway, parking will never be an issue.Don't miss the opportunity to make 148 Heritage Place Dr your next home; a true gem that instinctively combines beauty and functionality, offering a comfortable lifestyle. Schedule your tour today to embrace the unique charm and practicality this property has to offer. Your dream home awaits!
Sale Info
Listing Date: 03-06-2024
Sold Date: 04-19-2024
Aprox Days on Market:
1 month(s), 12 day(s)
Listing Sold:
16 day(s) ago
Asking Price: $249,999
Selling Price: $250,000
Price Difference:
Increase $1
How Sold: $
Association Fees / Info
Hoa Fees: 1920
Hoa Fee Includes: Common Utilities, Lawn Maintenance, Termite Contract
Hoa: Yes
Community Amenities: Common Area, Walking Trail
Hoa Mandatory: 1
Bathroom Info
Halfbaths: 1
Fullbaths: 3
Bedroom Info
Bedrooms: Three
Building Info
Style: Contemporary
Basement: No/Not Applicable
Builder: Great Southern Homes
Foundations: Slab
Age Range: 1-5 Years
Roof: Architectural Shingles
Num Stories: Two
Year Built: 2018
Exterior Features
Exterior Features: Driveway - Concrete, Patio, Porch-Screened, Tilt-Out Windows, Vinyl Windows
Exterior Finish: Vinyl Siding
Financial
How Sold: Conventional
Sold Price: $250,000
Transfer Fee: Unknown
Original Price: $249,999
Price Per Acre: $10,416
Garage / Parking
Storage Space: Floored Attic
Garage Capacity: 2
Garage Type: Attached Garage
Garage Capacity Range: Two
Interior Features
Interior Features: Attic Stairs-Disappearing, Ceiling Fan, Ceilings-Smooth, Connection - Washer, Countertops-Granite, Dryer Connection-Electric, Electric Garage Door, Walk-In Closet, Walk-In Shower, Washer Connection
Appliances: Cooktop - Smooth, Dishwasher, Microwave - Built in, Range/Oven-Electric, Refrigerator
Floors: Carpet, Vinyl
Lot Info
Lot: 4A
Lot Description: Corner, Cul-de-sac, Level
Acres: 0.24
Acreage Range: Under .25
Marina Info
Misc
Other Rooms Info
Beds: 3
Master Suite Features: Full Bath, Master on Second Level, Shower Only, Walk-In Closet
Property Info
Inside City Limits: Yes
Conditional Date: 2024-03-09T00:00:00
Inside Subdivision: 1
Type Listing: Exclusive Right
Room Info
Specialty Rooms: Laundry Room
Room Count: 6
Sale / Lease Info
Sold Date: 2024-04-19T00:00:00
Ratio Close Price By List Price: $1
Sale Rent: For Sale
Sold Type: Co-Op Sale
Sqft Info
Sold Appr Above Grade Sqft: 1,540
Sold Approximate Sqft: 1,540
Sqft Range: 1500-1749
Sqft: 1,543
Tax Info
Tax Year: 2023
County Taxes: 3,387.72
Tax Rate: 6%
City Taxes: 1,343.66
Unit Info
Utilities / Hvac
Utilities On Site: Cable, Electric, Public Sewer, Public Water, Telephone, Underground Utilities
Electricity Co: Duke
Heating System: Central Electric
Electricity: Electric company/co-op
Cool System: Central Electric
Cable Co: VYVE
High Speed Internet: Yes
Water Co: Town of Pendleton
Water Sewer: Public Sewer
Waterfront / Water
Lake Front: No
Water: Public Water
Courtesy of Christopher Sherer of Monaghan Company Real Estate















 Recent Posts RSS
Recent Posts RSS


 MLS# 20263001
MLS# 20263001