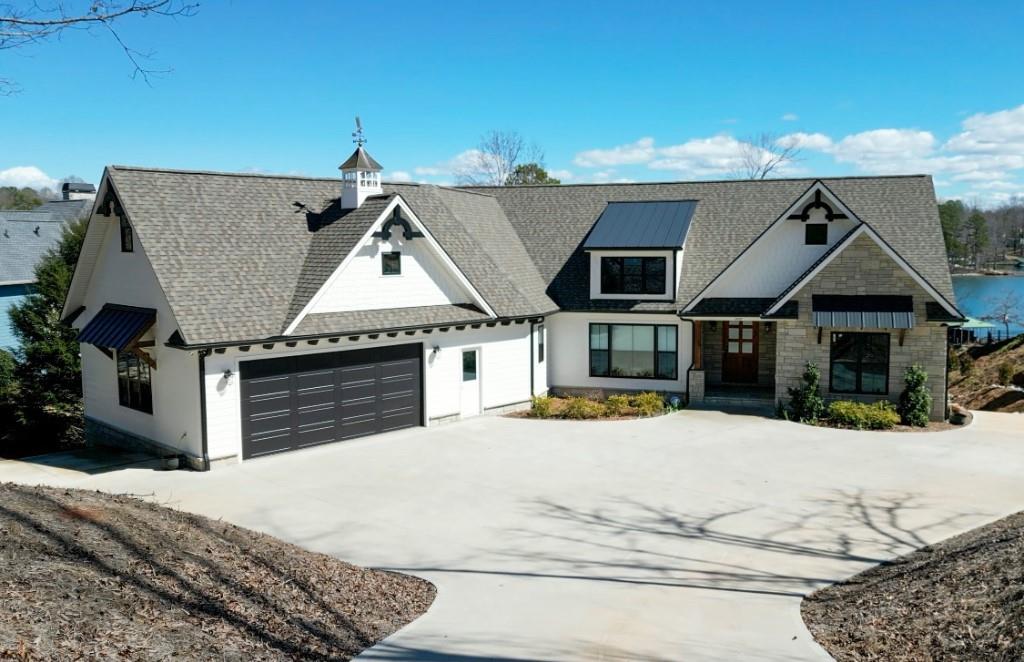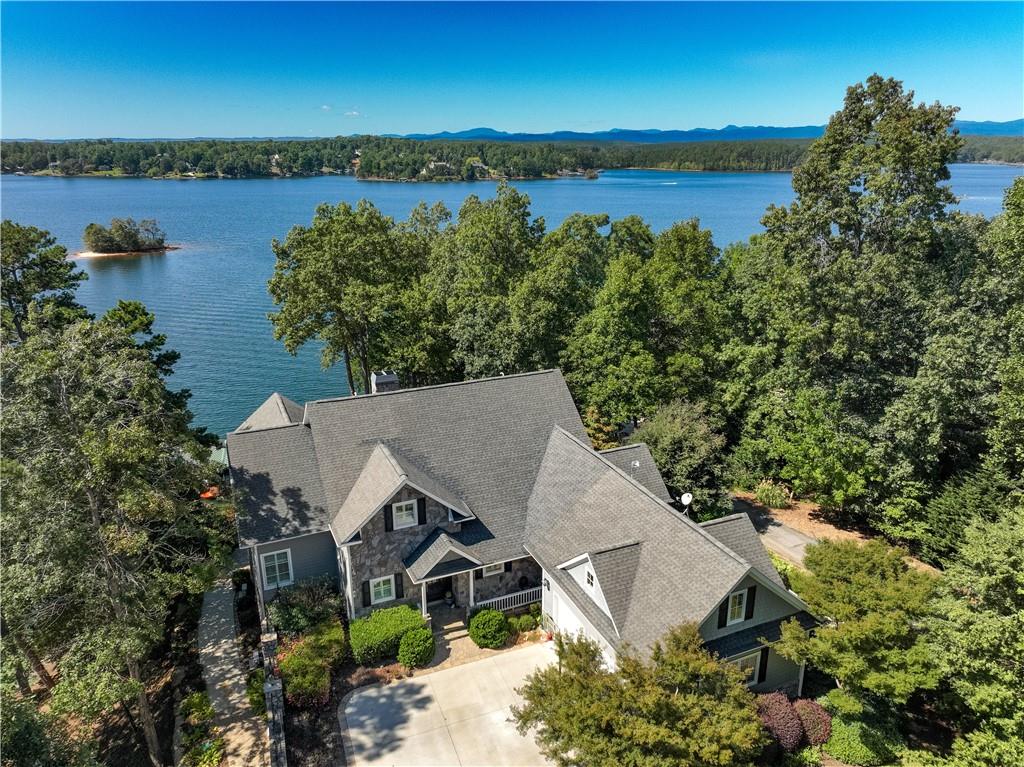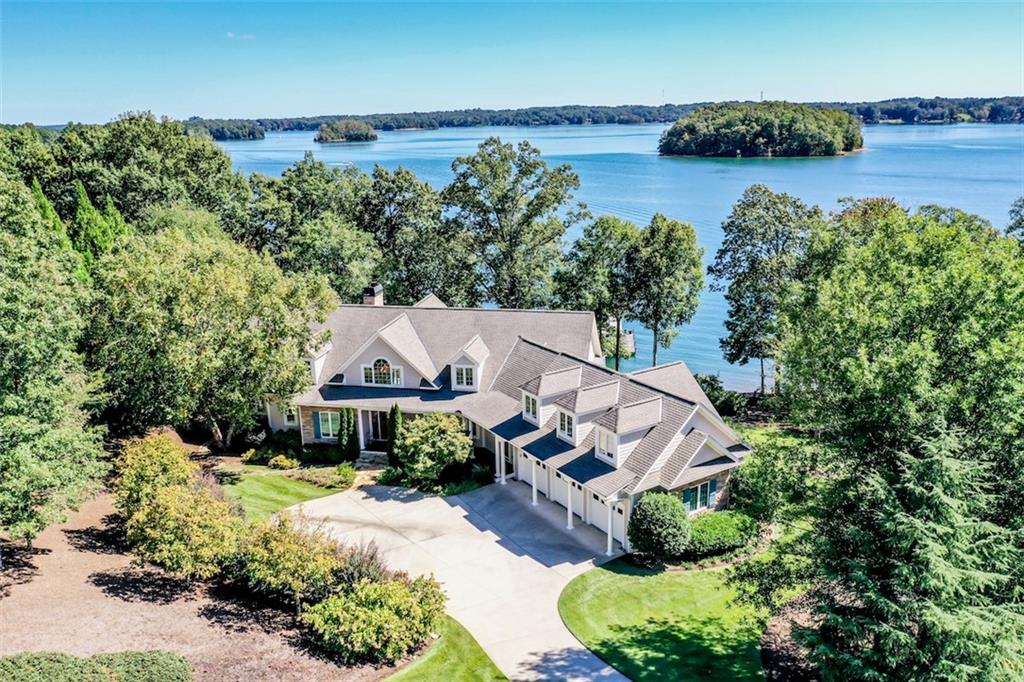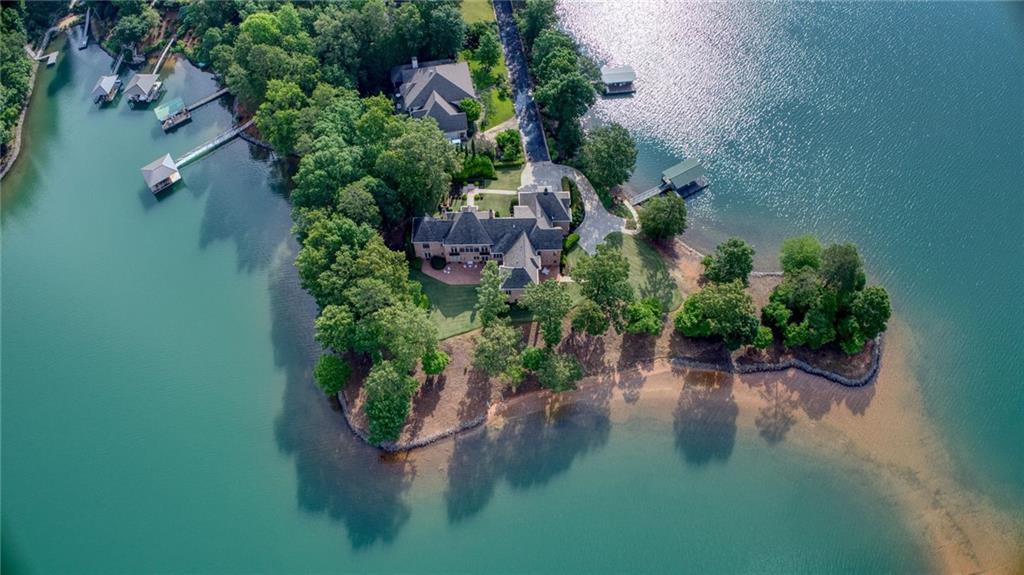Viewing Listing MLS# 20272450
Disclaimer: You are viewing area-wide MLS network search results, including properties not listed by Lorraine Harding Real Estate. Please see "courtesy of" by-line toward the bottom of each listing for the listing agent name and company.
Seneca, SC 29672
- 5Beds
- 5Full Baths
- 1Half Baths
- 3,630SqFt
- N/AYear Built
- 0.72Acres
- MLS# 20272450
- Residential
- Single Family
- Sold
- Approx Time on Market1 month, 17 days
- Area201-Oconee County,sc
- CountyOconee
- SubdivisionMoonlight Bay
Overview
Experience the beauty and lifestyle of Lake Keowee at 359 Stardust Lane in Seneca.This remarkable custom home, featured in the 50th Anniversary edition of the Keowee Key magazine, offers unparalleled lakefront living. Fully furnished and turnkey, it boasts exquisite craftsmanship and stunning unique exterior accents. Tucked-away in a serene deep-water cove, just a minute off the big water, with a meticulously landscaped lake-level lot, complete with a professionally built bonfire pit. This home includes endless waterfront activities. The home has 5 spacious bedrooms (3 on the main level and 2 in the walk-out level), and each with its own private bathroom, plus a powder room on the main level, and an additional shower and oversized utility sink in the walk-out level storage area; this home offers both luxury and practicality. The gourmet kitchen features custom cabinetry, commercial-grade appliances, an oversized granite island with a large farm-style sink, a pot filler over the stove, a large walk-in pantry, and nautical light fixtures. High-end furnishings throughout add turn-key availability at closing. The lower level includes over 1,250 square feet of storage space, including room for a wine cellar, workout area, or extra sleeping accommodations; this home anticipates every need. Enjoy breathtaking eastern sunrises and unobstructed lake views, just minutes from downtown Seneca, Walhalla, and Clemson. Additional amenities include a dual oversized cement path for easy walking or golf cart access to the brand-new boat dock and two jet ski hoists (boat and jet skis negotiable), a full back partially covered deck with a fireplace and wrap-around sitting area adjacent to the kitchen and natural-gas barbecue station and a spacious mudroom and laundry room with ample storage. The 2 1/2 car garage, with room to park up to 12 cars in the front parking area, doubles as a pickleball court. Don't miss the opportunity to make this extraordinary property yours, it's a must-see and won't be available for long.
Sale Info
Listing Date: 03-14-2024
Sold Date: 05-02-2024
Aprox Days on Market:
1 month(s), 17 day(s)
Listing Sold:
16 day(s) ago
Asking Price: $2,249,000
Selling Price: $2,249,000
Price Difference:
Same as list price
How Sold: $
Association Fees / Info
Hoa Fees: 425
Hoa Fee Includes: Lawn Maintenance
Hoa: Yes
Hoa Mandatory: 1
Bathroom Info
Halfbaths: 1
Num of Baths In Basement: 2
Full Baths Main Level: 3
Fullbaths: 5
Bedroom Info
Bedrooms In Basement: 2
Num Bedrooms On Main Level: 3
Bedrooms: Five
Building Info
Style: Ranch
Basement: Finished
Foundations: Basement
Age Range: 1-5 Years
Roof: Composition Shingles
Num Stories: One
Exterior Features
Exterior Finish: Brick, Concrete Block, Stucco-Synthetic
Financial
How Sold: Conventional
Sold Price: $2,249,000
Transfer Fee: No
Original Price: $2,395,000
Price Per Acre: $31,236
Garage / Parking
Garage Capacity: 2
Garage Type: Attached Garage
Garage Capacity Range: Two
Interior Features
Interior Features: Walk-In Closet
Appliances: Dishwasher, Disposal, Dryer, Range/Oven-Gas, Refrigerator, Wine Cooler
Floors: Luxury Vinyl Plank
Lot Info
Lot Description: Waterfront
Acres: 0.72
Acreage Range: .50 to .99
Marina Info
Misc
Other Rooms Info
Beds: 5
Master Suite Features: Double Sink, Shower Only, Walk-In Closet
Property Info
Inside City Limits: Yes
Inside Subdivision: 1
Type Listing: Exclusive Right
Room Info
Room Count: 10
Sale / Lease Info
Sold Date: 2024-05-02T00:00:00
Ratio Close Price By List Price: $1
Sale Rent: For Sale
Sold Type: Co-Op Sale
Sqft Info
Basement Finished Sq Ft: 1300
Sold Appr Above Grade Sqft: 3,950
Sold Approximate Sqft: 2,650
Sqft Range: 3750-3999
Sqft: 3,630
Tax Info
Tax Year: 2024
County Taxes: 3600
Unit Info
Utilities / Hvac
Utilities On Site: Cable, Electric, Public Sewer, Septic
Electricity Co: Blue Ridge
Heating System: Central Electric, Central Gas
Electricity: Electric company/co-op
Cool System: Central Gas
High Speed Internet: ,No,
Water Sewer: Septic Tank
Waterfront / Water
Lake: Keowee
Lake Front: Yes
Water: Public Water
Courtesy of Ralph Harvey III of Listwithfreedom.com















 Recent Posts RSS
Recent Posts RSS


 MLS# 20258367
MLS# 20258367 
