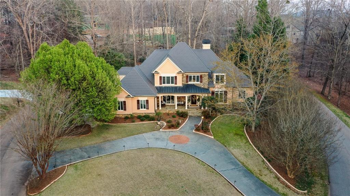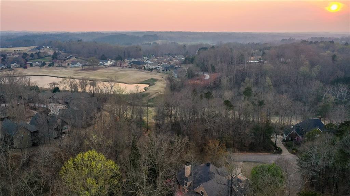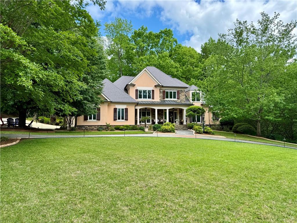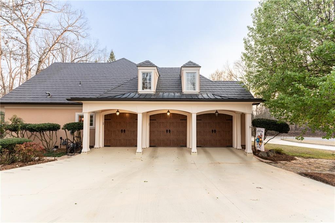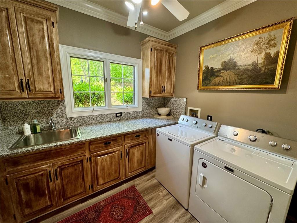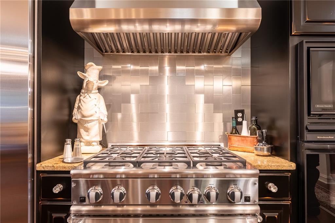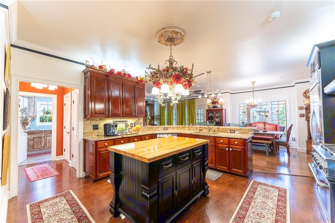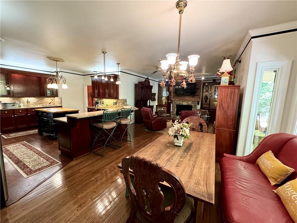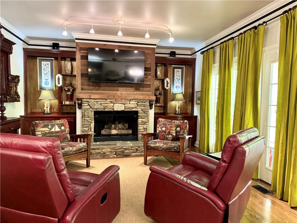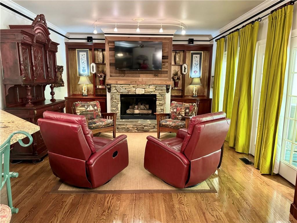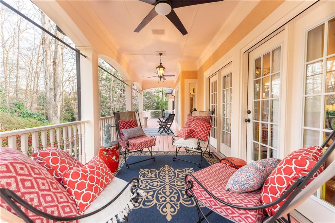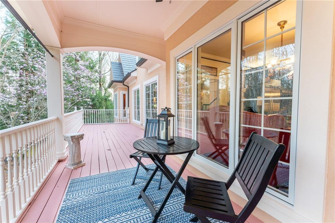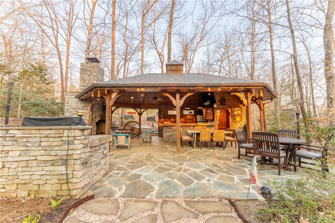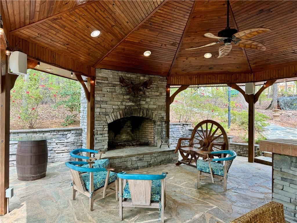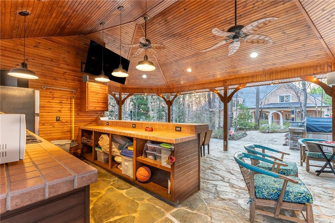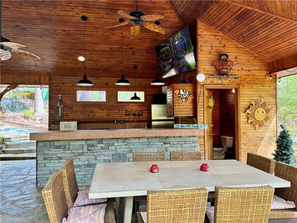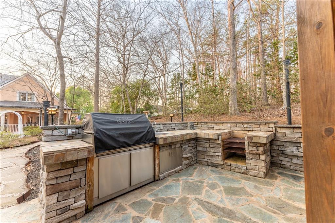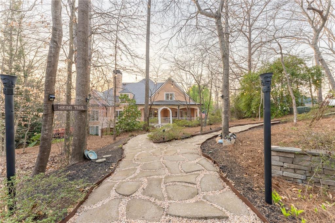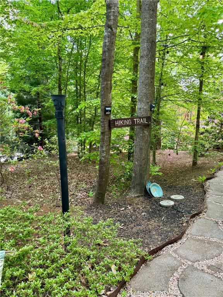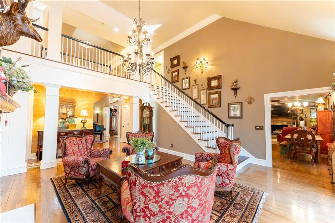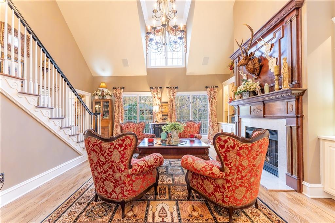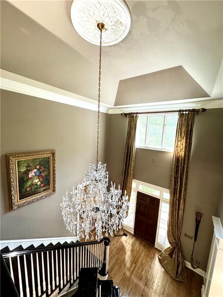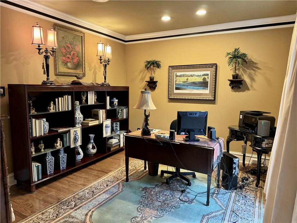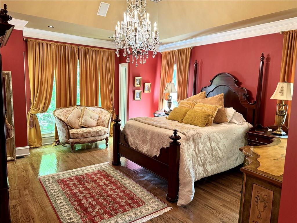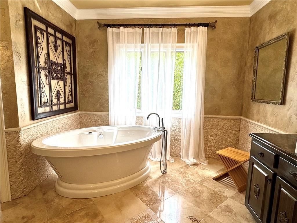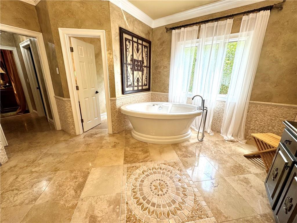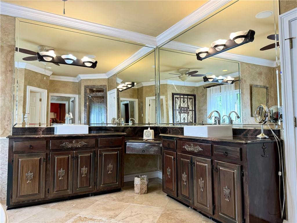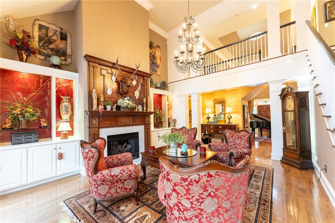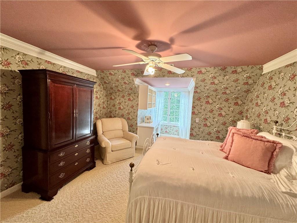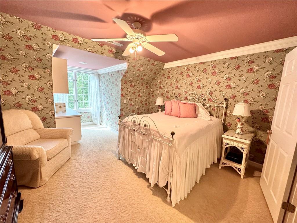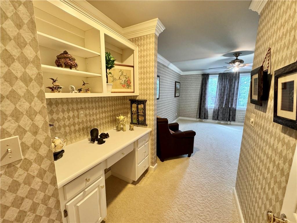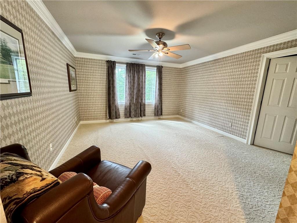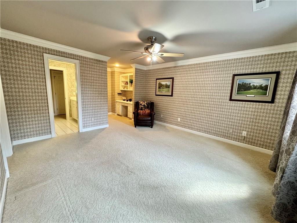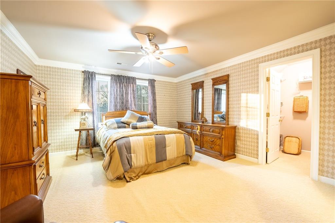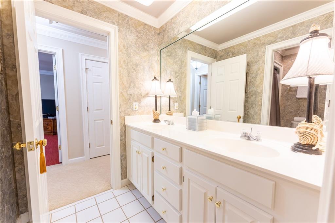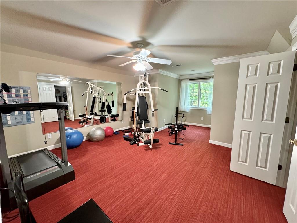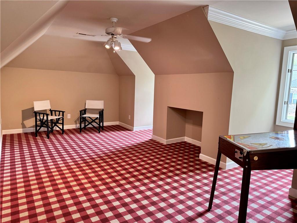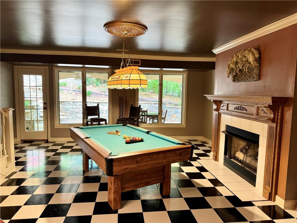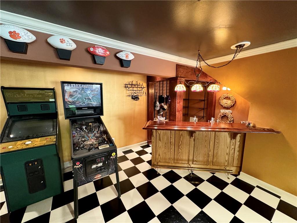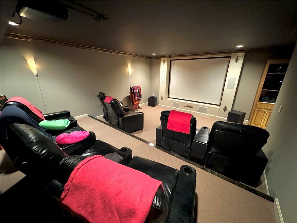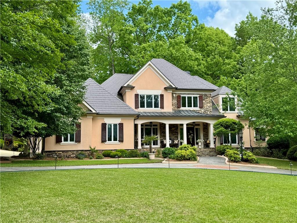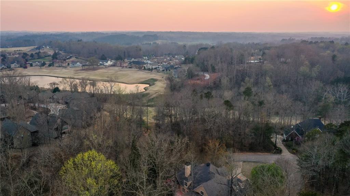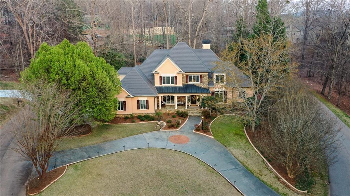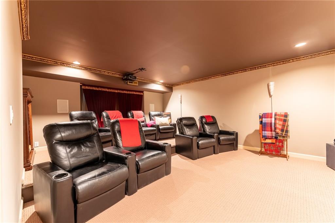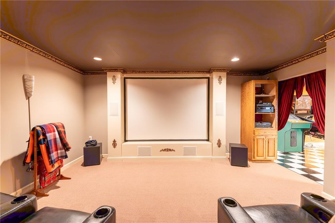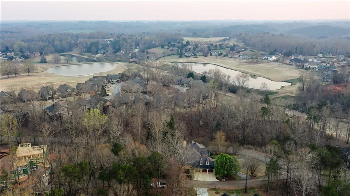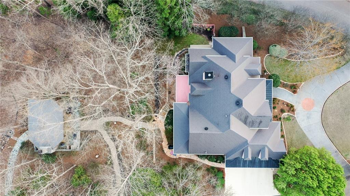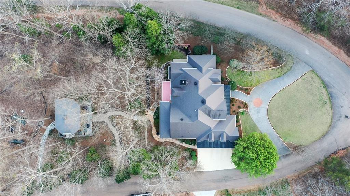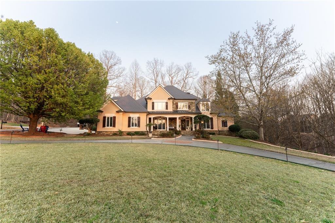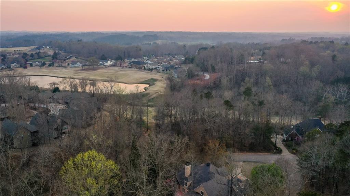Viewing Listing MLS# 20272522
Disclaimer: You are viewing area-wide MLS network search results, including properties not listed by Lorraine Harding Real Estate. Please see "courtesy of" by-line toward the bottom of each listing for the listing agent name and company.
Seneca, SC 29678
- 4Beds
- 4Full Baths
- 1Half Baths
- 5,539SqFt
- 1995Year Built
- 0.86Acres
- MLS# 20272522
- Residential
- Single Family
- Active
- Approx Time on Market28 days
- Area207-Oconee County,sc
- CountyOconee
- SubdivisionCross Creek Plan
Overview
Introducing Brook Hollow, a stunning countryside retreat nestled within the esteemed Cross Creek Golf Club community, located at 3100 Chatham Drive. This meticulously designed home, envisioned by the renowned Stephen S. Fuller of Design Traditions, harmonizes luxurious living with the tranquil beauty of its surroundings.Step onto the gently scalloped porches and through the inviting archways to discover a residence that embodies the essence of country charm. Situated on two expansive lots, this executive estate offers an unparalleled connection to nature while being just steps away from the Club House and Golf Course.Crafted with a blend of stucco and stone, the exterior of this home captivates with its redwood columns and central allure. Inside, modern amenities seamlessly merge with timeless design elements to create a space that exudes both comfort and sophistication.Upon entering, the foyer welcomes you with its soaring ceiling, setting a tone of grandeur that continues throughout. The staircase, adorned with oversized oak treads and handrails, adds a touch of formal elegance.Entertain guests in the lower level's theater room, complete with a 120-inch screen and surround sound, or gather around the gas log fireplace at the wet bar. Access to the beautifully landscaped backyard provides opportunities for outdoor enjoyment and relaxation.Upstairs, four generously sized bedrooms await, each boasting walk-in closets for ample storage. The owner's suite is a luxurious retreat, featuring a tray ceiling, crystal chandelier, marble shower, and hydrotherapy tub.Outside, professionally landscaped gardens, in-ground irrigation systems, and landscape lighting enhance the property's enchanting ambiance. Energy-efficient heating and cooling systems, controlled thermostats, and a comprehensive security system ensure peace of mind for you and your family.Experience the epitome of country estate living at Brook Hollow, where every detail reflects elegance, comfort, and sophistication. Welcome home to refined countryside living at its finest.Sellers have had an appraisal done on the property and are willing to discuss a paint allowance for home.
Association Fees / Info
Hoa Fee Includes: Pool, Street Lights
Hoa: Yes
Community Amenities: Clubhouse, Common Area, Gated Community, Golf Course, Pets Allowed, Pool
Hoa Mandatory: 1
Bathroom Info
Halfbaths: 1
Num of Baths In Basement: 1
Full Baths Main Level: 1
Fullbaths: 4
Bedroom Info
Num Bedrooms On Main Level: 1
Bedrooms: Four
Building Info
Style: Traditional
Basement: Ceilings - Smooth, Cooled, Finished, Full, Heated, Walkout, Workshop, Yes
Foundations: Basement, Crawl Space, Slab
Age Range: 21-30 Years
Roof: Metal
Num Stories: Two and One-Half
Year Built: 1995
Exterior Features
Exterior Features: Deck, Driveway - Circular, Driveway - Concrete, Gas Lamps, Gazebo, Grill - Gas, Insulated Windows, Landscape Lighting, Outdoor Kitchen, Patio, Porch-Front, Porch-Other, Tilt-Out Windows, Underground Irrigation, Vinyl Windows
Exterior Finish: Stone, Stucco-Synthetic
Financial
Gas Co: Fort Hill
Transfer Fee: Yes
Transfer Fee Amount: 2000.
Original Price: $1,175,000
Price Per Acre: $13,662
Garage / Parking
Storage Space: Basement, Garage
Garage Capacity: 3
Garage Type: Attached Garage
Garage Capacity Range: Three
Interior Features
Interior Features: 2-Story Foyer, Alarm System-Owned, Blinds, Built-In Bookcases, Cable TV Available, Category 5 Wiring, Cathdrl/Raised Ceilings, Ceiling Fan, Ceilings-Smooth, Central Vacuum, Connection - Dishwasher, Connection - Washer, Connection-Central Vacuum, Countertops-Granite, Dryer Connection-Electric, Fireplace, Fireplace-Gas Connection, Gas Logs, Jetted Tub, Laundry Room Sink, Smoke Detector, Some 9' Ceilings, Surround Sound Wiring, Walk-In Closet, Walk-In Shower, Washer Connection, Wet Bar
Appliances: Convection Oven, Cooktop - Gas, Dishwasher, Disposal, Microwave - Built in, Refrigerator, Wall Oven, Water Heater - Electric
Floors: Carpet, Tile, Wood
Lot Info
Lot: 39 and 40
Lot Description: Corner, Golf - Interior Lot, Trees - Mixed, Gentle Slope, Shade Trees, Underground Utilities
Acres: 0.86
Acreage Range: .50 to .99
Marina Info
Misc
Other Rooms Info
Beds: 4
Master Suite Features: Double Sink, Full Bath, Master on Main Level, Shower - Separate, Tub - Jetted, Walk-In Closet
Property Info
Inside City Limits: Yes
Inside Subdivision: 1
Type Listing: Exclusive Right
Room Info
Specialty Rooms: Breakfast Area, Formal Dining Room, Formal Living Room, Laundry Room, Media Room, Office/Study, Recreation Room, Workshop
Room Count: 14
Sale / Lease Info
Sale Rent: For Sale
Sqft Info
Basement Finished Sq Ft: 1796
Sqft Range: 5500-5999
Sqft: 5,539
Tax Info
Tax Year: 2023
Tax Rate: 4%
City Taxes: 3,522.35
Unit Info
Utilities / Hvac
Utilities On Site: Electric, Natural Gas, Public Sewer, Public Water, Underground Utilities
Electricity Co: Seneca L&W
Heating System: Central Gas, Forced Air, More than One Unit, Natural Gas
Electricity: Electric company/co-op
Cool System: Central Electric, Multi-Zoned
Cable Co: Upcountry
High Speed Internet: Yes
Water Co: Seneca L&W
Water Sewer: Public Sewer
Waterfront / Water
Lake Front: No
Water: Public Water
Courtesy of Ellison Chapman of Carolina Foothills Real Estate















 Recent Posts RSS
Recent Posts RSS
