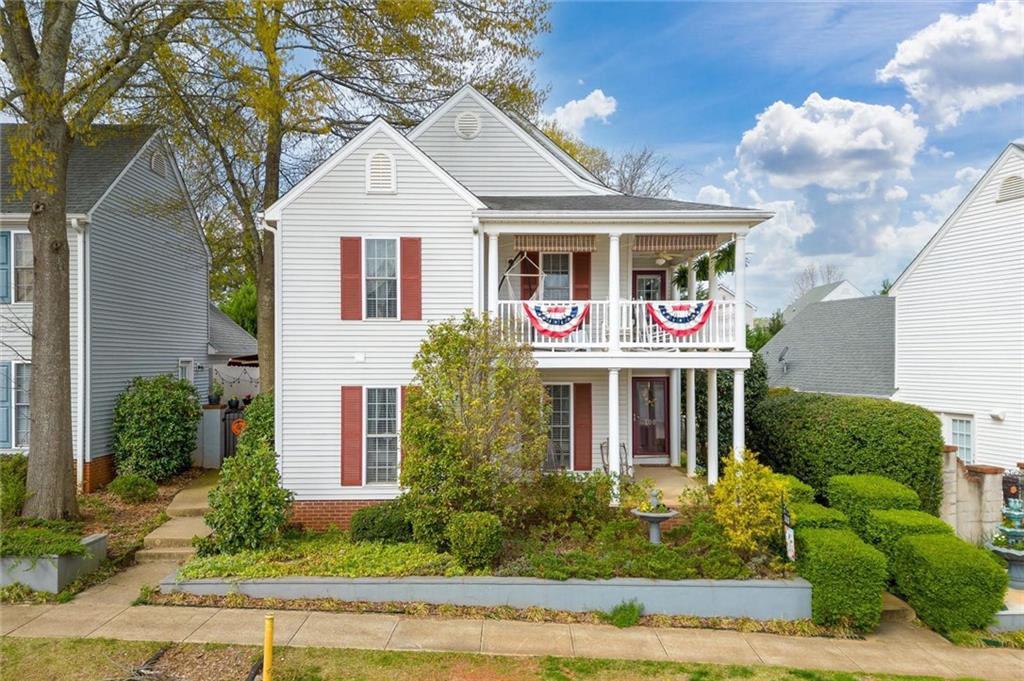Viewing Listing MLS# 20273180
Disclaimer: You are viewing area-wide MLS network search results, including properties not listed by Lorraine Harding Real Estate. Please see "courtesy of" by-line toward the bottom of each listing for the listing agent name and company.
Pendleton, SC 29670
- 3Beds
- 3Full Baths
- 1Half Baths
- 2,000SqFt
- N/AYear Built
- 0.00Acres
- MLS# 20273180
- Residential
- Single Family
- Contract-Take Back-Ups
- Approx Time on Market1 month, 16 days
- Area101-Anderson County,sc
- CountyAnderson
- SubdivisionThe Falls At Meehan
Overview
Welcome to 108 Homeplace Drive in Pendleton, SC. This classic Charleston Single style home, custom built in 2008, 3 bedrooms, 3 full bathrooms, and 1 half bathroom. There are 2 owner's suites in this home, one is upstairs and the other is downstairs. Each owners suite has walk-in closet and a private bathroom with a new soaker tub and a walk-in shower with a glass shower door in the downstairs master and a large jetted tub and walk in shower in the upstairs master. The 3 full bathrooms in the home have Italian marble flooring. The living area is downstairs and includes a living room, dining room, kitchen, 1 of the owners suites, a laundry room, the guest bathroom, and a butlers pantry. There is also a family room upstairs, the other owners suite, and the third bedroom which is currently set up as a home office. The kitchen has white cabinets, new granite countertops, stainless steel appliances, including a new Bosch dishwasher, a breakfast bar, and a large pantry. There is a butlers pantry with space for a second refrigerator. The butlers pantry and the laundry room have wooden cabinets and tile flooring. The laundry room also has a utility sink. There are beautiful hardwood floors throughout the main level in the kitchen, dining room, living room, the downstairs owners suite, hallway, and guest bathroom. This home has great curb appeal starting with the double piazza L-shaped porches off the front of the home. The yards are beautifully landscaped and the HOA includes lawn maintenance making your life easier. There is a 30 year architectural shingle roof and double hung windows with tilt out features for easy cleaning. The exterior front door and upstairs entrances all have storm doors. The rear entry 2-car garage has an additional paved parking pad for a third vehicle. There is a side patio area inside of a privacy fence with a remote control motor driven Sunsetter awning to conveniently create coverage when needed. Another feature includes the existing blinds that convey with the home. There are 2 HVAC systems - the downstairs unit is 4 years old with a 10-year limited warranty expiring in 2027 and upstairs unit was upgraded in 2017.
Association Fees / Info
Hoa Fees: 1320
Hoa: Yes
Hoa Mandatory: 1
Bathroom Info
Halfbaths: 1
Full Baths Main Level: 1
Fullbaths: 3
Bedroom Info
Num Bedrooms On Main Level: 1
Bedrooms: Three
Building Info
Style: Other - See Remarks
Basement: No/Not Applicable
Foundations: Slab
Age Range: 11-20 Years
Roof: Architectural Shingles
Num Stories: Two
Exterior Features
Exterior Features: Patio, Porch-Other, Some Storm Doors, Underground Irrigation
Exterior Finish: Vinyl Siding
Financial
Transfer Fee: Unknown
Original Price: $329,700
Garage / Parking
Storage Space: Garage
Garage Capacity: 2
Garage Type: Attached Garage
Garage Capacity Range: Two
Interior Features
Interior Features: Cable TV Available, Countertops-Other, Countertops-Solid Surface, Walk-In Closet
Appliances: Dishwasher, Refrigerator
Floors: Ceramic Tile, Marble, Wood
Lot Info
Lot Description: Level
Acres: 0.00
Acreage Range: Under .25
Marina Info
Misc
Other Rooms Info
Beds: 3
Master Suite Features: Full Bath, Master on Main Level, Master on Second Level, Shower - Separate, Tub - Garden, Walk-In Closet
Property Info
Inside City Limits: Yes
Conditional Date: 2024-04-14T00:00:00
Inside Subdivision: 1
Type Listing: Exclusive Right
Room Info
Specialty Rooms: Laundry Room, Loft
Room Count: 10
Sale / Lease Info
Sale Rent: For Sale
Sqft Info
Sqft Range: 2000-2249
Sqft: 2,000
Tax Info
Tax Year: 2023
County Taxes: 2160
Tax Rate: 4%
Unit Info
Utilities / Hvac
Utilities On Site: Cable, Electric, Public Sewer, Public Water
Electricity Co: Duke
Heating System: Forced Air
Electricity: Electric company/co-op
Cool System: Central Forced
High Speed Internet: ,No,
Water Co: City of Pendleton
Water Sewer: Public Sewer
Waterfront / Water
Lake Front: No
Water: Public Water
Courtesy of Michael Jager of Keller Williams Realty (22873)















 Recent Posts RSS
Recent Posts RSS



































