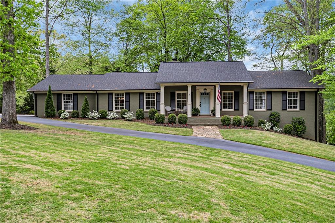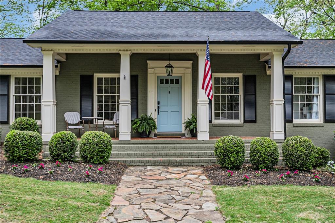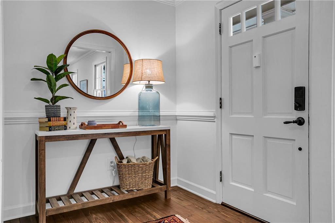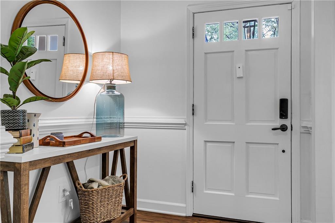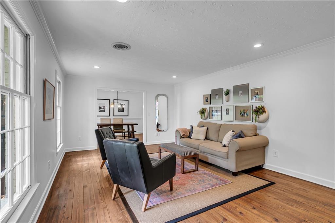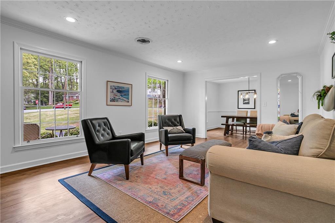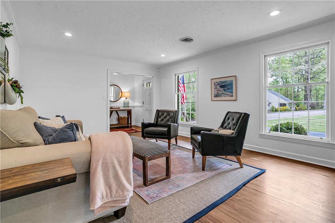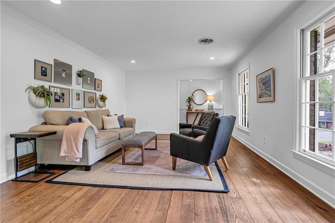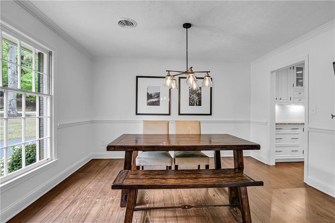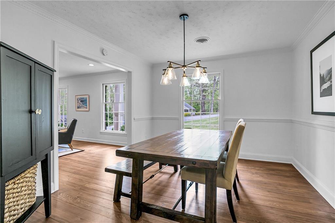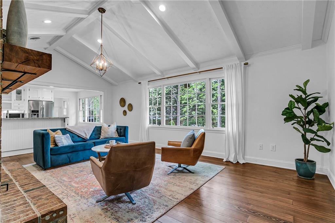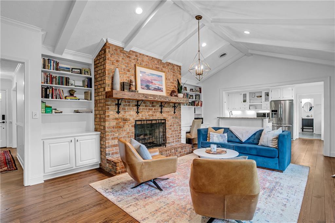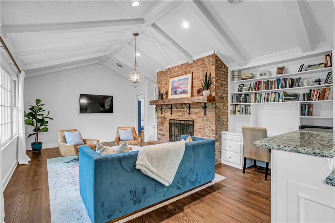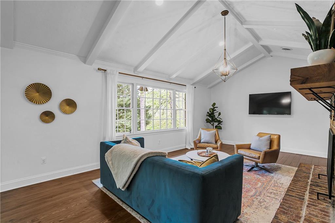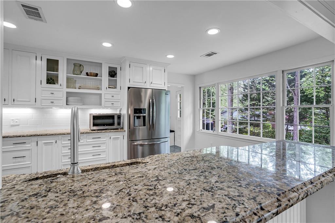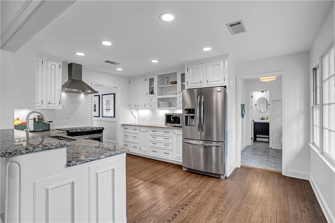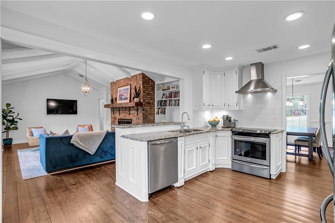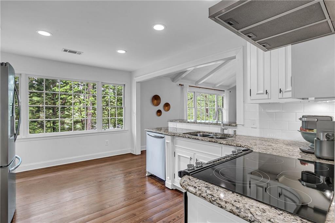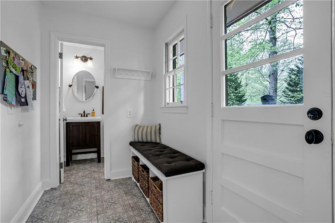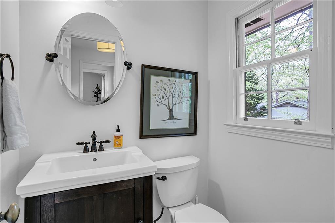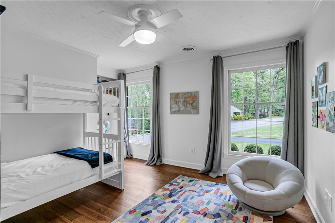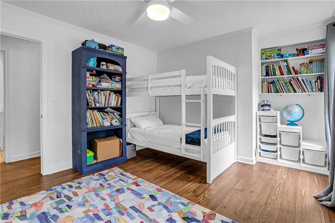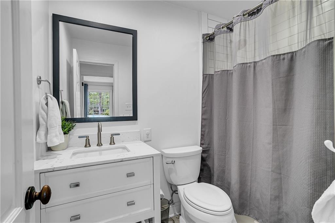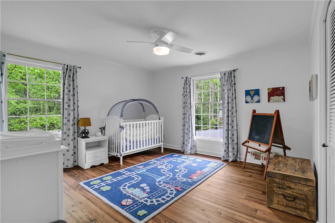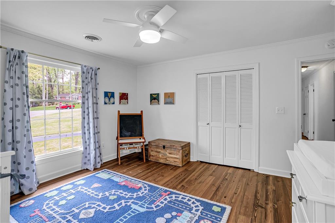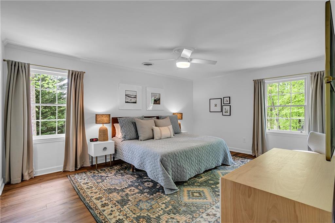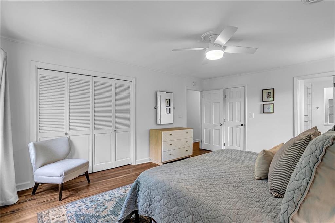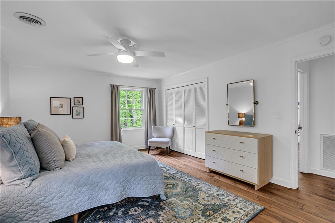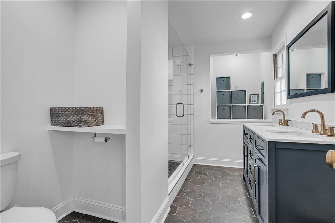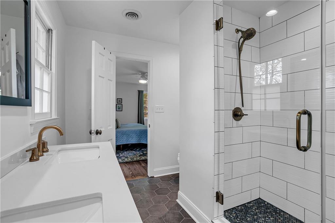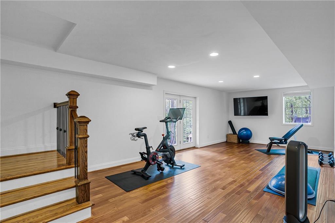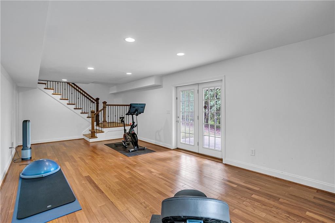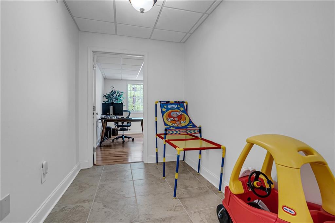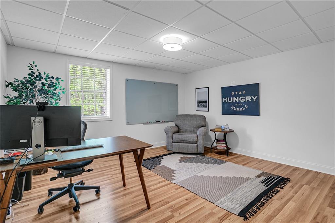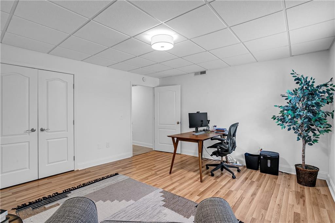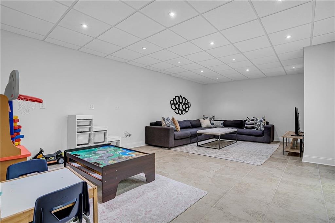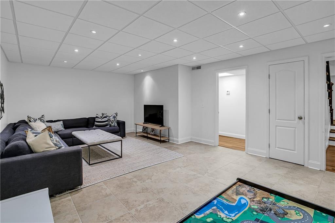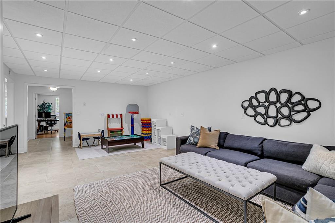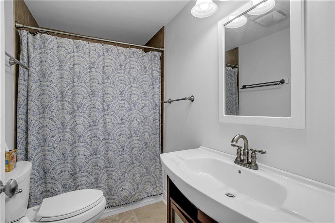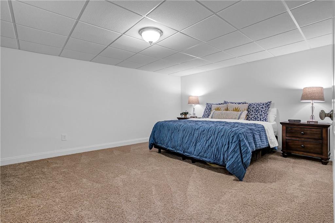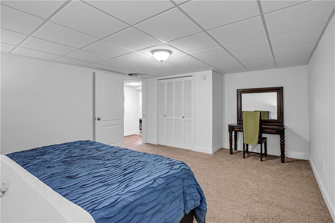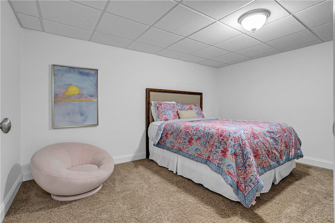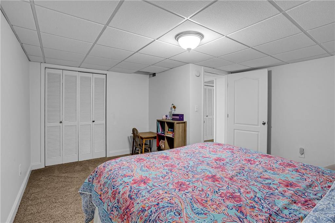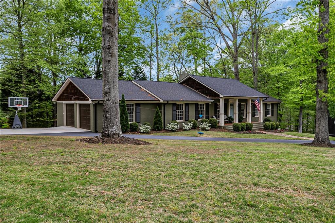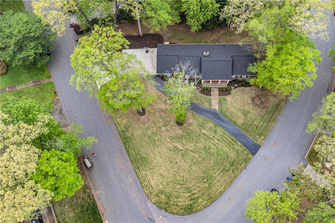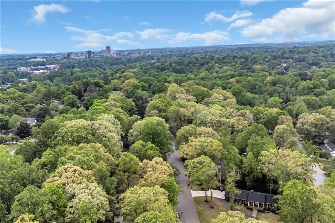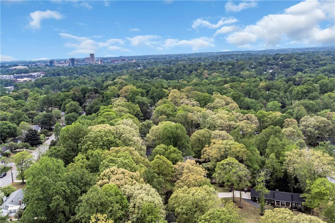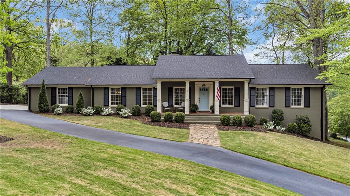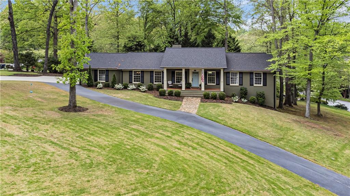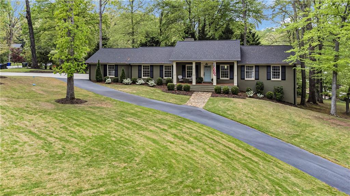Viewing Listing MLS# 20273835
Disclaimer: You are viewing area-wide MLS network search results, including properties not listed by Lorraine Harding Real Estate. Please see "courtesy of" by-line toward the bottom of each listing for the listing agent name and company.
Greenville, SC 29609
- 6Beds
- 3Full Baths
- 1Half Baths
- 4,000SqFt
- N/AYear Built
- 0.68Acres
- MLS# 20273835
- Residential
- Single Family
- Active
- Approx Time on Market14 days
- Area402-Greenville County,sc
- CountyGreenville
- SubdivisionOther
Overview
Welcome to 219 Ashford Avenue in Greenville, SC! This expansive 6-bedroom, 3.5-bathroom home offers over 4,000 square feet of living space, providing ample room for comfortable living and entertaining. Upon entering, you'll be greeted by a spacious foyer that leads to the heart of the home. The main level features a cozy living room with a fireplace, perfect for gathering with loved ones on chilly evenings. The updated kitchen is a chef's dream, boasting modern appliances, ample counter space, and a large island for meal prep and casual dining. Adjacent to the kitchen is a formal dining area, ideal for hosting dinner parties and holiday gatherings. One of the highlights of this home is the large recreation room, offering endless possibilities for entertainment and relaxation. With plenty of space for games, movie nights, and more, this room is sure to be a favorite hangout spot for family and friends. For those who love staying active, the home also features a huge workout room that could easily be converted into a complete second living area with outdoor access. Whether you prefer yoga, weightlifting, or cardio workouts, this versatile space has you covered. Upstairs, you'll find 3 spacious bedrooms, including a luxurious master suite with a private en suite bathroom. Additional3 bedrooms downstairs offer plenty of space for guests, children, or home offices. Outside, the property boasts a generous lot spanning over half an acre, providing plenty of room for outdoor activities and relaxation. The brick exterior adds timeless charm and curb appeal to the home. Conveniently located near downtown Greenville, with easy access to shopping, dining, and major highways, this property offers the perfect blend of comfort and convenience. Don't miss your opportunity to make this beautiful house your new home. Schedule a showing today!
Association Fees / Info
Hoa: No
Bathroom Info
Halfbaths: 1
Num of Baths In Basement: 3
Full Baths Main Level: 3
Fullbaths: 3
Bedroom Info
Bedrooms In Basement: 3
Num Bedrooms On Main Level: 3
Bedrooms: 6/+
Building Info
Style: Traditional
Basement: Finished, Full, Inside Entrance, Walkout
Foundations: Basement
Age Range: Over 50 Years
Roof: Architectural Shingles
Num Stories: One and a Half
Exterior Features
Exterior Features: Porch-Front
Exterior Finish: Stone Veneer
Financial
Transfer Fee: Unknown
Original Price: $975,000
Price Per Acre: $14,338
Garage / Parking
Storage Space: Garage
Garage Capacity: 2
Garage Type: Attached Garage
Garage Capacity Range: Two
Interior Features
Interior Features: Attic Stairs-Disappearing, Built-In Bookcases, Cable TV Available, Cathdrl/Raised Ceilings, Ceiling Fan, Central Vacuum, Countertops-Granite, Smoke Detector, Some 9' Ceilings
Appliances: Cooktop - Smooth, Dishwasher, Disposal, Dryer, Microwave - Countertop, Range/Oven-Electric, Refrigerator, Washer
Floors: Carpet, Ceramic Tile, Wood
Lot Info
Lot Description: Corner, Trees - Mixed, Underground Utilities
Acres: 0.68
Acreage Range: .50 to .99
Marina Info
Misc
Other Rooms Info
Beds: 6
Master Suite Features: Double Sink, Full Bath, Master on Main Level, Shower Only
Property Info
Inside City Limits: Yes
Inside Subdivision: 1
Type Listing: Exclusive Right
Room Info
Specialty Rooms: Breakfast Area, Exercise Room, Laundry Room, Office/Study
Room Count: 11
Sale / Lease Info
Sale Rent: For Sale
Sqft Info
Sqft Range: 4000-4499
Sqft: 4,000
Tax Info
Tax Year: 2024
Tax Rate: 4%
City Taxes: 3666.34
Unit Info
Utilities / Hvac
Heating System: Forced Air, Natural Gas
Cool System: Central Forced
High Speed Internet: ,No,
Water Sewer: Public Sewer
Waterfront / Water
Lake Front: No
Lake Features: Not Applicable
Water: Public Water
Courtesy of Eric Mitchell of Bhhs C Dan Joyner - Office A















 Recent Posts RSS
Recent Posts RSS
