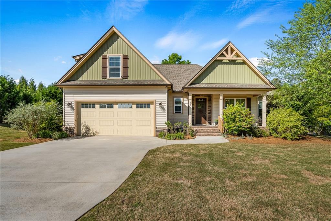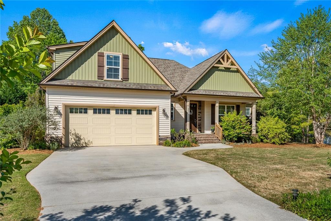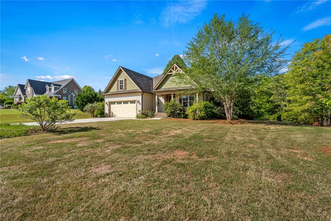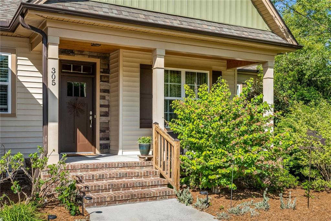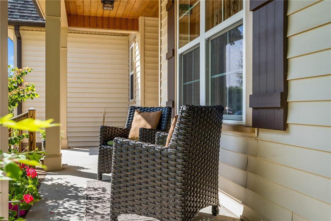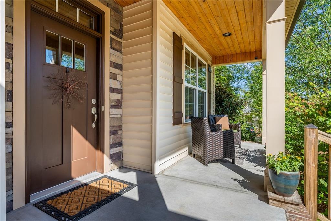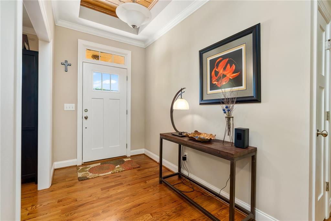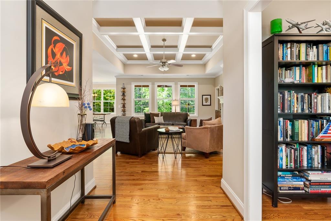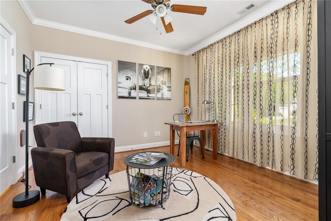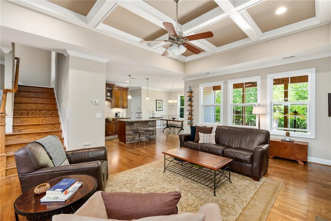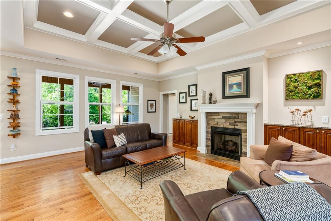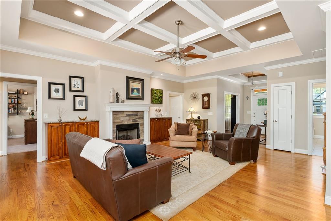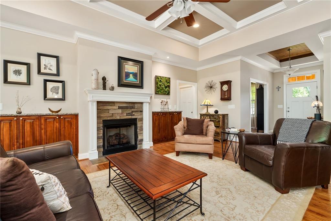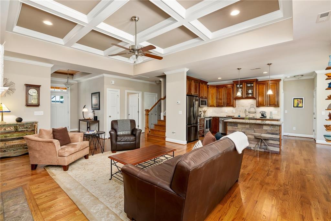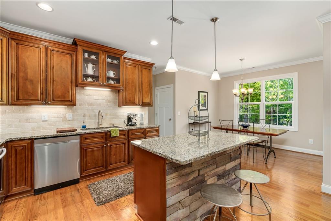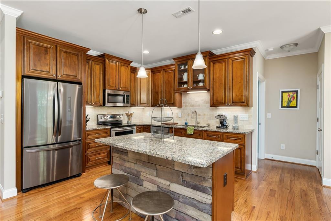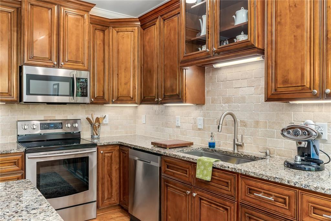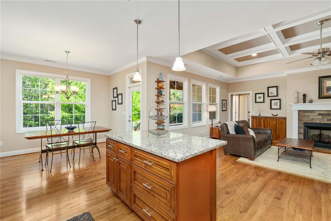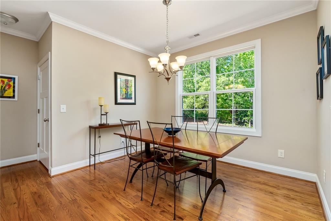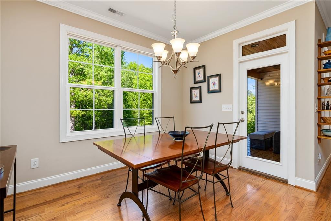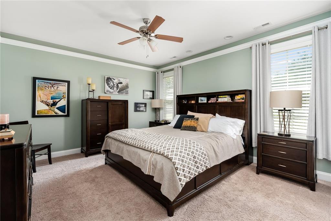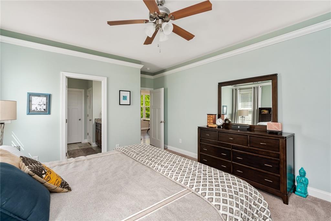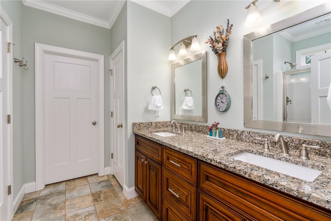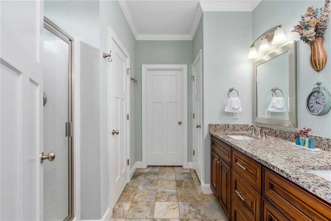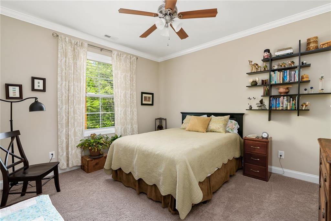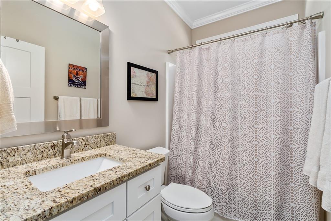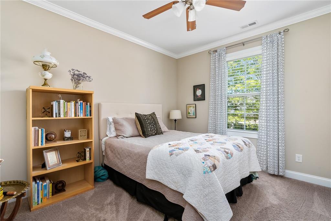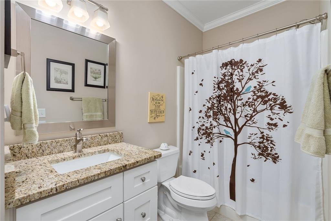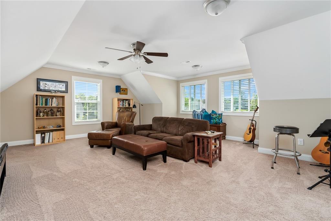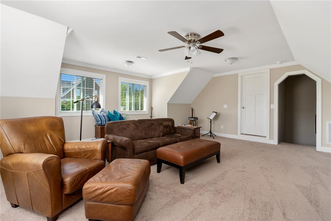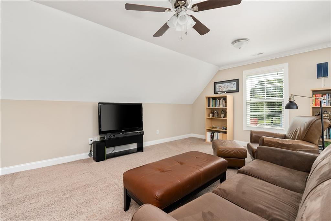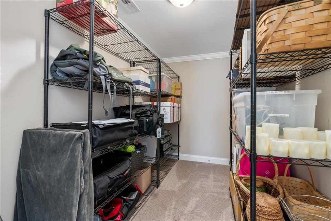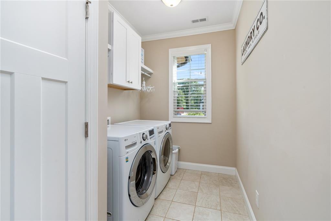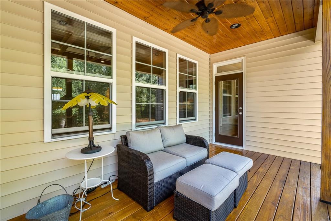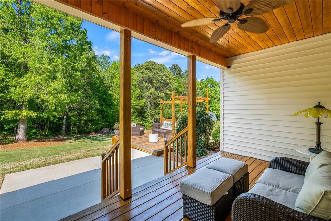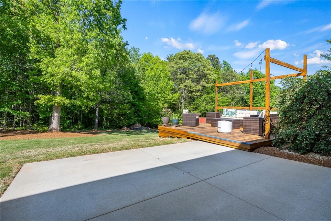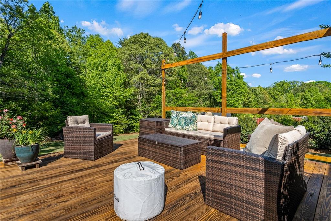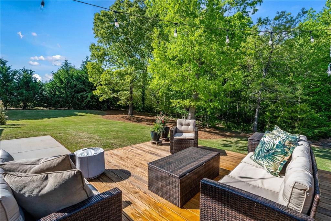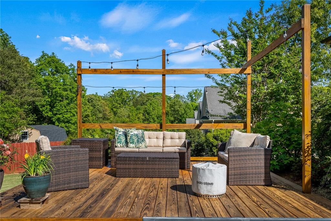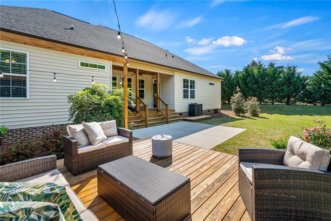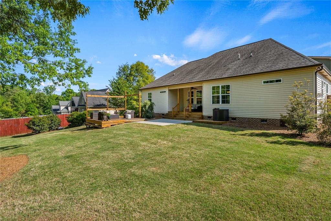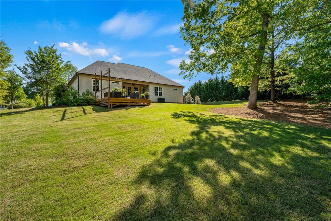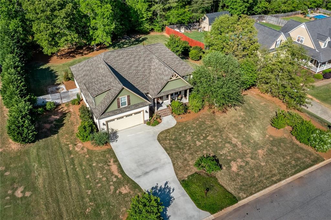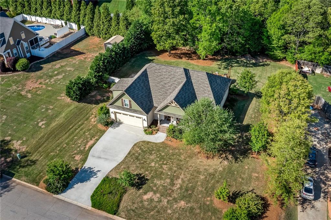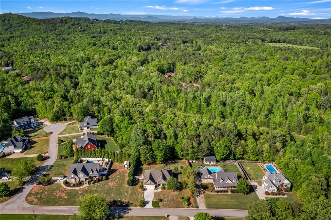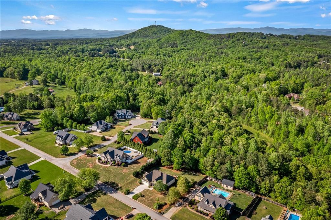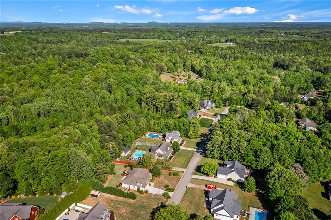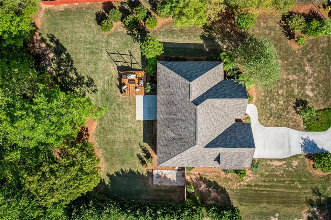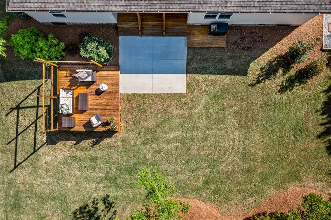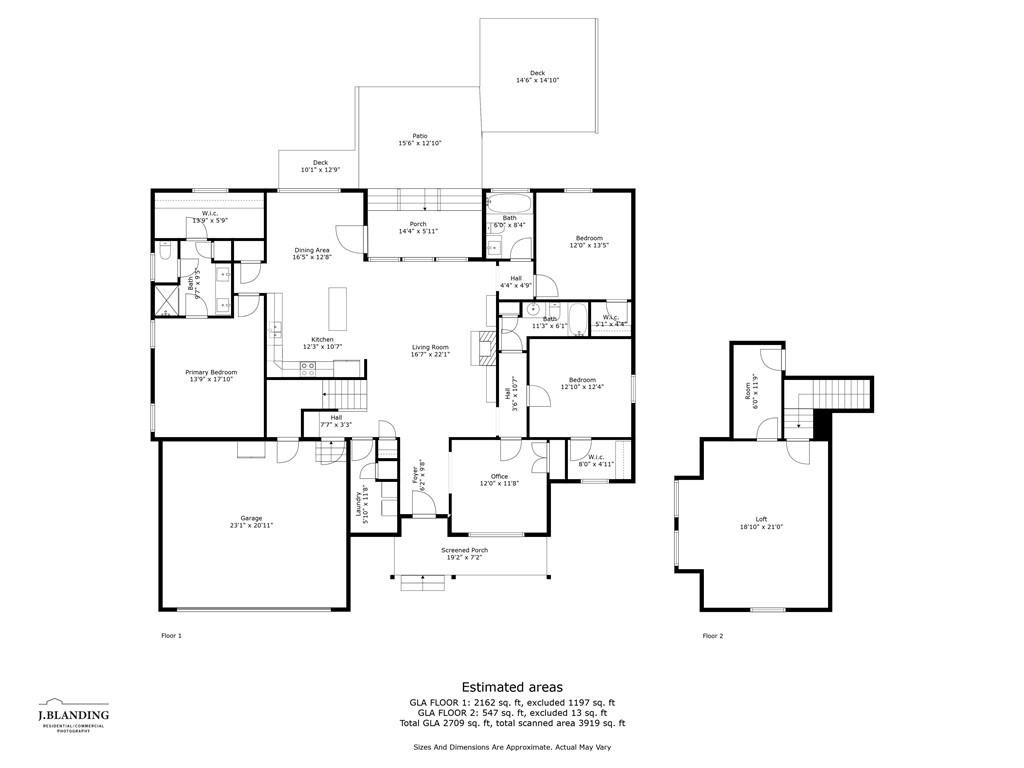Viewing Listing MLS# 20274114
Disclaimer: You are viewing area-wide MLS network search results, including properties not listed by Lorraine Harding Real Estate. Please see "courtesy of" by-line toward the bottom of each listing for the listing agent name and company.
Six Mile, SC 29682
- 3Beds
- 3Full Baths
- N/AHalf Baths
- 2,709SqFt
- 2016Year Built
- 0.64Acres
- MLS# 20274114
- Residential
- Single Family
- Pending
- Approx Time on Market11 days
- Area304-Pickens County,sc
- CountyPickens
- SubdivisionEdens Ridge
Overview
Oh the surprises youll find once youre inside...we can wait for you to see this home on 305 Edens Ridge Drive! This single story home was custom constructed by Pendleton Builders and offers high end finishes from decorative crown moulding, coffered ceilings, custom wood cabinetry, true hardwood floors and more! The primary bedroom is large and features a dual vanity, walk-in shower, and a walk-in closet with built-ins. Located on the opposite side of the house, you will find two generously sized bedrooms, as well as a spa-like guest bathroom. At the front of the home, you will find a room that could be used a variety of ways - whether you want it to be a home office, sitting room or even converted to a fourth bedroom, you will appreciate the options it provides! The living room is the heart of the home and will catch your eye, but only for a few seconds as your gaze is certain to drift to the wall of windows to notice the covered back porch, entertaining deck, and maturely landscaped and wooded backyard! It will be hard to want to stay inside the house, but you wont mind cooking inside this luxurious kitchen. Real wood, custom soft close cabinets as well as an island and abundant countertop space make cooking a dream! Need more space? The oversized bonus room is an open canvas for anything you can imagine! This home also has incredible storage, including climate controlled, walk-in space off the bonus room and numerous walk-in and storage closets throughout the home. Energy efficient features like the tankless hot water heater allow for affordable utility costs. The property also offers a 10x16 gravel pad behind the fence that can be used for storing an RV, privately enjoying time in a hot tub or a variety of other uses! Theres also a storage building tucked into the woods! The community offers a pavilion - picnic season is here and ready for you! This excellent location is close to all the hotspots: 20 minutes to Clemson, less than 45 minute to Downtown Greenville and just about 2.5 hours to Charlotte or Atlanta!
Association Fees / Info
Hoa Fees: 150
Hoa Fee Includes: Street Lights
Hoa: Yes
Community Amenities: Common Area, Pets Allowed
Hoa Mandatory: 1
Bathroom Info
Full Baths Main Level: 3
Fullbaths: 3
Bedroom Info
Num Bedrooms On Main Level: 3
Bedrooms: Three
Building Info
Style: Craftsman
Basement: No/Not Applicable
Builder: Pendleton Home Builders
Foundations: Crawl Space, Slab
Age Range: 6-10 Years
Roof: Architectural Shingles
Num Stories: One and a Half
Year Built: 2016
Exterior Features
Exterior Features: Deck, Driveway - Concrete, Patio, Porch-Front, Porch-Other, Tilt-Out Windows, Underground Irrigation, Vinyl Windows
Exterior Finish: Vinyl Siding
Financial
Gas Co: Fort Hill
Transfer Fee: Yes
Original Price: $435,000
Price Per Acre: $67,968
Garage / Parking
Storage Space: Floored Attic, Garage, Outbuildings
Garage Capacity: 2
Garage Type: Attached Garage
Garage Capacity Range: Two
Interior Features
Interior Features: Blinds, Ceiling Fan, Ceilings-Smooth, Connection - Dishwasher, Connection - Washer, Countertops-Granite, Dryer Connection-Electric, Fireplace, Fireplace-Gas Connection, Gas Logs, Smoke Detector, Some 9' Ceilings, Walk-In Closet, Walk-In Shower, Washer Connection
Appliances: Dishwasher, Disposal, Microwave - Built in, Range/Oven-Electric, Water Heater - Gas, Water Heater - Tankless
Floors: Carpet, Ceramic Tile, Hardwood
Lot Info
Lot: 51
Lot Description: Level, Shade Trees, Underground Utilities
Acres: 0.64
Acreage Range: .50 to .99
Marina Info
Dock Features: No Dock
Misc
Usda: Yes
Other Rooms Info
Beds: 3
Master Suite Features: Double Sink, Full Bath, Master on Main Level, Shower - Separate, Shower Only, Walk-In Closet
Property Info
Inside City Limits: Yes
Inside Subdivision: 1
Type Listing: Exclusive Right
Room Info
Specialty Rooms: Bonus Room, Laundry Room, Office/Study
Room Count: 9
Sale / Lease Info
Sale Rent: For Sale
Sqft Info
Sqft Range: 2500-2749
Sqft: 2,709
Tax Info
Tax Year: 2023
County Taxes: 1021
Tax Rate: 4%
City Taxes: 1021
Unit Info
Utilities / Hvac
Utilities On Site: Electric, Natural Gas, Public Water, Septic
Electricity Co: Duke
Heating System: Forced Air, Natural Gas
Electricity: Electric company/co-op
Cool System: Central Electric, Central Forced
High Speed Internet: Yes
Water Co: Six Mile
Water Sewer: Septic Tank
Waterfront / Water
Lake Front: No
Lake Features: Not Applicable
Water: Public Water
Courtesy of The Clever People of Exp Realty, Llc (clever People)















 Recent Posts RSS
Recent Posts RSS
