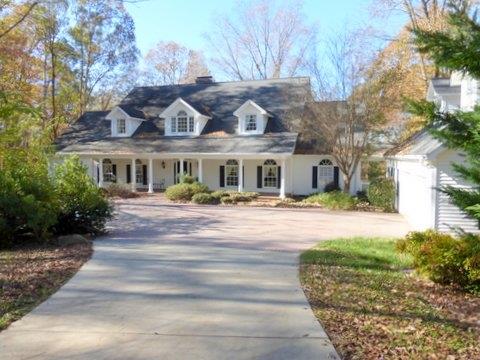Viewing Listing MLS# 20170894
Disclaimer: You are viewing area-wide MLS network search results, including properties not listed by Lorraine Harding Real Estate. Please see "courtesy of" by-line toward the bottom of each listing for the listing agent name and company.
Fair Play, SC 29643
- 5Beds
- 5Full Baths
- 1Half Baths
- 5,783SqFt
- 1996Year Built
- 2.04Acres
- MLS# 20170894
- Residential
- Single Family
- Sold
- Approx Time on Market3 months, 14 days
- Area201-Oconee County,sc
- CountyOconee
- SubdivisionHeritage Shores
Overview
Estate home on Lake Hartwell in wooded picturesque setting located in Heritage Shores just a couple minutes from I85. Functional, livable and simply wonderful floor plan with large rooms and closets throughout, lots of windows. Two story foyer, banquet dining room, living room, keeping room/den with second fireplace, fabulous sun room, huge kitchen has bakers granite counter top area, veggie sink, ice maker, sub-zero frig, two wall ovens, warming drawer, griddle, grill plus four burners, deep brick fireplace, walk in pantry/butlers area with laundry room and double sink. Also on main- Master and bath, powder room, and second bath near laundry great for coming in from lake, covered deck overlooking the lake, two car garage plus RV or Boat garage and large work room. Gentle slope to the single slip covered dock in cove opening quickly to bigger water. Upstairs features a second Master suite, three other bedrooms and a bath. Basement has a finished recreation room which opens to the patio and the fifth bathroom. Lots of unfinished space too for you to expand.
Sale Info
Listing Date: 11-15-2015
Sold Date: 03-01-2016
Aprox Days on Market:
3 month(s), 14 day(s)
Listing Sold:
8 Year(s), 2 month(s), 3 day(s) ago
Asking Price: $570,000
Selling Price: $545,170
Price Difference:
Reduced By $24,830
How Sold: $
Association Fees / Info
Hoa Fees: $300
Hoa Fee Includes: Other - See Remarks
Hoa: Yes
Community Amenities: Gated Community, Pets Allowed
Hoa Mandatory: 1
Bathroom Info
Halfbaths: 1
Num of Baths In Basement: 1
Full Baths Main Level: 2
Fullbaths: 5
Bedroom Info
Num Bedrooms On Main Level: 1
Bedrooms: Five
Building Info
Style: Traditional
Basement: Ceilings - Smooth, Daylight, Full, Inside Entrance, Partially Finished, Unfinished, Walkout, Yes
Foundations: Basement
Age Range: 11-20 Years
Roof: Architectural Shingles
Num Stories: Two
Year Built: 1996
Exterior Features
Exterior Features: Deck, Driveway - Concrete, Driveway - Other, Glass Door, Insulated Windows, Patio, Porch-Front, Satellite Dish, Underground Irrigation
Exterior Finish: Vinyl Siding
Financial
How Sold: Conventional
Sold Price: $545,170
Transfer Fee: Unknown
Original Price: $575,000
Sellerpaidclosingcosts: 4068.00
Garage / Parking
Storage Space: Basement, Boat Storage, Floored Attic, Garage, RV Storage
Garage Capacity: 3
Garage Type: Attached Garage
Garage Capacity Range: Three
Interior Features
Interior Features: 2-Story Foyer, Alarm System-Owned, Attic Stairs-Disappearing, Blinds, Built-In Bookcases, Cable TV Available, Ceiling Fan, Ceilings-Smooth, Connection - Ice Maker, Connection - Washer, Countertops-Other, Countertops-Solid Surface, Dryer Connection-Electric, Electric Garage Door, Fireplace, Fireplace - Multiple, Glass Door, Jetted Tub, Laundry Room Sink, Some 9' Ceilings, Walk-In Closet, Walk-In Shower, Wet Bar
Appliances: Convection Oven, Cooktop - Down Draft, Dishwasher, Disposal, Double Ovens, Ice Machine, Microwave - Built in, Other - See Remarks, Refrigerator, Wall Oven, Water Heater - Electric, Water Heater - Multiple
Floors: Brick, Carpet, Ceramic Tile, Hardwood
Lot Info
Lot: 7,8,9
Lot Description: Corner, Gentle Slope, Level, Shade Trees, Underground Utilities, Water Access, Water View, Wooded
Acres: 2.04
Acreage Range: 1-3.99
Marina Info
Dock Features: Covered, Storage, Water
Misc
Other Rooms Info
Beds: 5
Master Suite Features: Double Sink, Full Bath, Master - Multiple, Master on Main Level, Master on Second Level, Shower - Separate, Sitting Area, Tub - Jetted, Tub - Separate, Walk-In Closet
Property Info
Inside Subdivision: 1
Type Listing: Exclusive Right
Room Info
Specialty Rooms: Breakfast Area, Formal Dining Room, Formal Living Room, Keeping Room, Laundry Room, Recreation Room, Sun Room, Workshop
Sale / Lease Info
Sold Date: 2016-03-01T00:00:00
Ratio Close Price By List Price: $0.96
Sale Rent: For Sale
Sold Type: Co-Op Sale
Sqft Info
Basement Unfinished Sq Ft: 1916
Basement Finished Sq Ft: 389
Sold Appr Above Grade Sqft: 5,394
Sold Approximate Sqft: 5,783
Sqft Range: 6000 And Above
Sqft: 5,783
Tax Info
Tax Year: 2015
County Taxes: 3379
Unit Info
Utilities / Hvac
Utilities On Site: Cable, Electric, Public Water, Septic, Telephone
Heating System: Electricity, Forced Air, Heat Pump, Multizoned
Cool System: Central Forced, Heat Pump, Multi-Zoned
High Speed Internet: Yes
Water Sewer: Septic Tank
Waterfront / Water
Water Frontage Ft: 227
Lake: Hartwell
Lake Front: Yes
Lake Features: Dock-In-Place, Zone - Green
Water: Public Water
Courtesy of Susan Wall of Keller Williams Lanier Partner















 Recent Posts RSS
Recent Posts RSS
