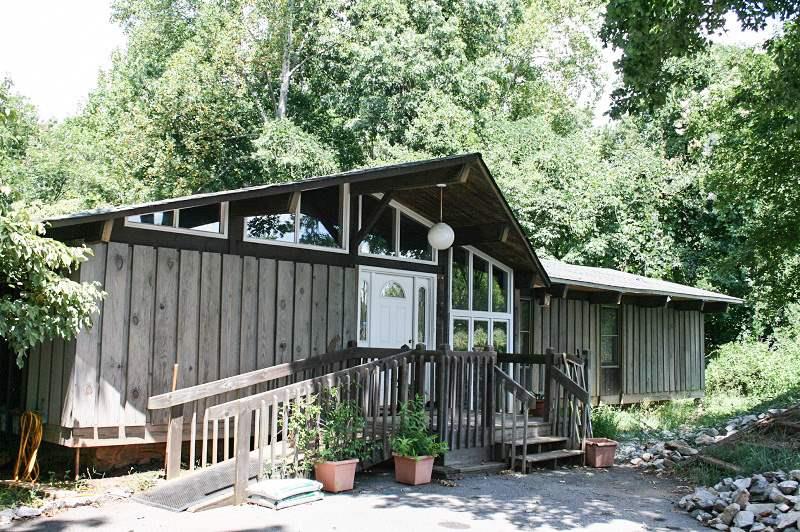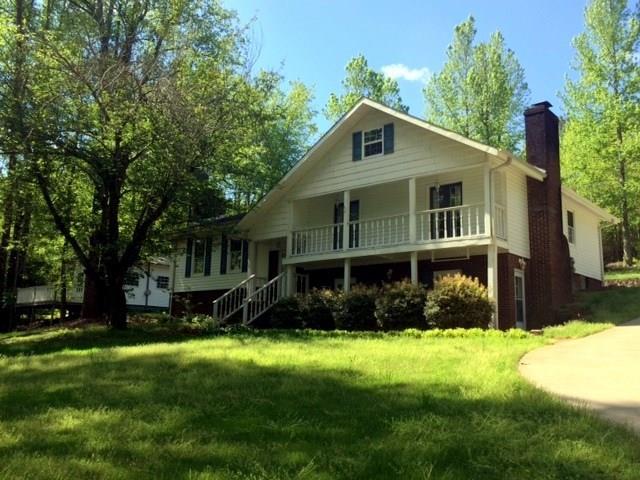Viewing Listing MLS# 20179227
Disclaimer: You are viewing area-wide MLS network search results, including properties not listed by Lorraine Harding Real Estate. Please see "courtesy of" by-line toward the bottom of each listing for the listing agent name and company.
Six Mile, SC 29682
- 4Beds
- 3Full Baths
- N/AHalf Baths
- 3,835SqFt
- 1979Year Built
- 3.15Acres
- MLS# 20179227
- Residential
- Single Family
- Sold
- Approx Time on Market10 months, 11 days
- Area301-Pickens County,sc
- CountyPickens
- SubdivisionN/A
Overview
Six Mile from What? The area now known as Six Mile once belonged to the Cherokee Nation. A popular legend says that Six Mile was named by the Indian maiden, Issaquena, who rode her horse on a journey of ninety-six miles to warn her lover, an English trader named Francis Allen, of a coming Cherokee attack on the fort where he was staying called Star Fort. Issaquena numbered the creeks she crossed until she reached the fort in the area she labeled Ninety-Six. There is a town called Ninety-Six, and many other number names on the path to it; these include Mile Creek, Six Mile, Twelve Mile River, and Six and Twenty Creek. According to the legend, Issaquena succeeded in warning Allen and they married and had a child, only later to be pursued by, and escape, the Cherokee. This tale is similar to many of Six Miles other legendary events in that it stresses courage, bravery, ingenuity, and determination. Now you know! And now you can own a piece of this historic community (3.15 acres of it) adorned with a 3800 sq ft four bedroom, 3 bath house wood sided house that blends well into the wooded landscape. Sitting atop a knoll, you can see all the way to Lake Keowee and Table Rock on a clear day. This is the perfect place for the multiple family arrangement. There are separate living quarters (including entrances) for both the upper and lower levels. Further, there is a separate kitchen and master bedroom on each floor. Innovative designs are displayed in the kitchen such as a built-into-the-counter blender. If you are into retro or Frank Lloyd Wright deigns, you are going to adore this property. SOLD AS-IS. Seller will not make repairs.
Sale Info
Listing Date: 08-03-2016
Sold Date: 06-15-2017
Aprox Days on Market:
10 month(s), 11 day(s)
Listing Sold:
6 Year(s), 10 month(s), 13 day(s) ago
Asking Price: $149,900
Selling Price: $151,500
Price Difference:
Increase $1,600
How Sold: $
Association Fees / Info
Hoa: No
Community Amenities: Not Applicable
Bathroom Info
Num of Baths In Basement: 1
Full Baths Main Level: 2
Fullbaths: 3
Bedroom Info
Bedrooms In Basement: 1
Num Bedrooms On Main Level: 3
Bedrooms: Four
Building Info
Style: Contemporary
Basement: Ceiling - Some 9' +, Cooled, Finished, Full, Heated, Inside Entrance, Walkout, Yes
Foundations: Basement
Age Range: 31-50 Years
Roof: Architectural Shingles
Num Stories: Two
Year Built: 1979
Exterior Features
Exterior Features: Deck, Driveway - Asphalt, Handicap Access, Satellite Dish
Exterior Finish: Stone, Wood
Financial
How Sold: Conventional
Sold Price: $151,500
Transfer Fee: No
Original Price: $159,900
Sellerpaidclosingcosts: 4000
Garage / Parking
Storage Space: Basement, Outbuildings
Garage Type: None
Garage Capacity Range: None
Interior Features
Interior Features: Built-In Bookcases, Ceiling Fan, Central Vacuum, Connection - Washer, Connection-Central Vacuum, Countertops-Laminate, Dryer Connection-Electric, Fireplace, Garden Tub, Handicap Access, Laundry Room Sink, Smoke Detector, Some 9' Ceilings, Walk-In Closet
Appliances: Cooktop - Smooth, Range/Oven-Electric, Refrigerator, Water Heater - Electric
Floors: Carpet, Parquet, Vinyl
Lot Info
Lot Description: Mountain View, Shade Trees, Steep Slope, Wooded
Acres: 3.15
Acreage Range: 1-3.99
Marina Info
Misc
Usda: Yes
Other Rooms Info
Beds: 4
Master Suite Features: Full Bath, Master - Multiple, Master on Main Level, Master on Second Level, Tub/Shower Combination, Walk-In Closet
Property Info
Type Listing: Exclusive Right
Room Info
Specialty Rooms: 2nd Kitchen, Breakfast Area, Exercise Room, Formal Dining Room, Formal Living Room, In-Law Suite, Laundry Room, Office/Study
Room Count: 7
Sale / Lease Info
Sold Date: 2017-06-15T00:00:00
Ratio Close Price By List Price: $1.01
Sale Rent: For Sale
Sold Type: Inner Office
Sqft Info
Basement Finished Sq Ft: 1498
Sold Appr Above Grade Sqft: 2,038
Sold Approximate Sqft: 3,835
Sqft Range: 3750-3999
Sqft: 3,835
Tax Info
Tax Year: 2015
County Taxes: 2208
Tax Rate: 6%
Unit Info
Utilities / Hvac
Utilities On Site: Cable, Public Water, Septic, Telephone
Electricity Co: Blue Ridge
Heating System: Electricity, Heat Pump, Multizoned, Wood Stove
Cool System: Central Forced, Heat Pump, Multi-Zoned
High Speed Internet: Yes
Water Co: Six Mile
Water Sewer: Septic Tank
Waterfront / Water
Lake: None
Lake Front: No
Water: Public Water
Courtesy of Ken Pujdak of Orion Realty Broker Inc.















 Recent Posts RSS
Recent Posts RSS


 MLS# 20184766
MLS# 20184766