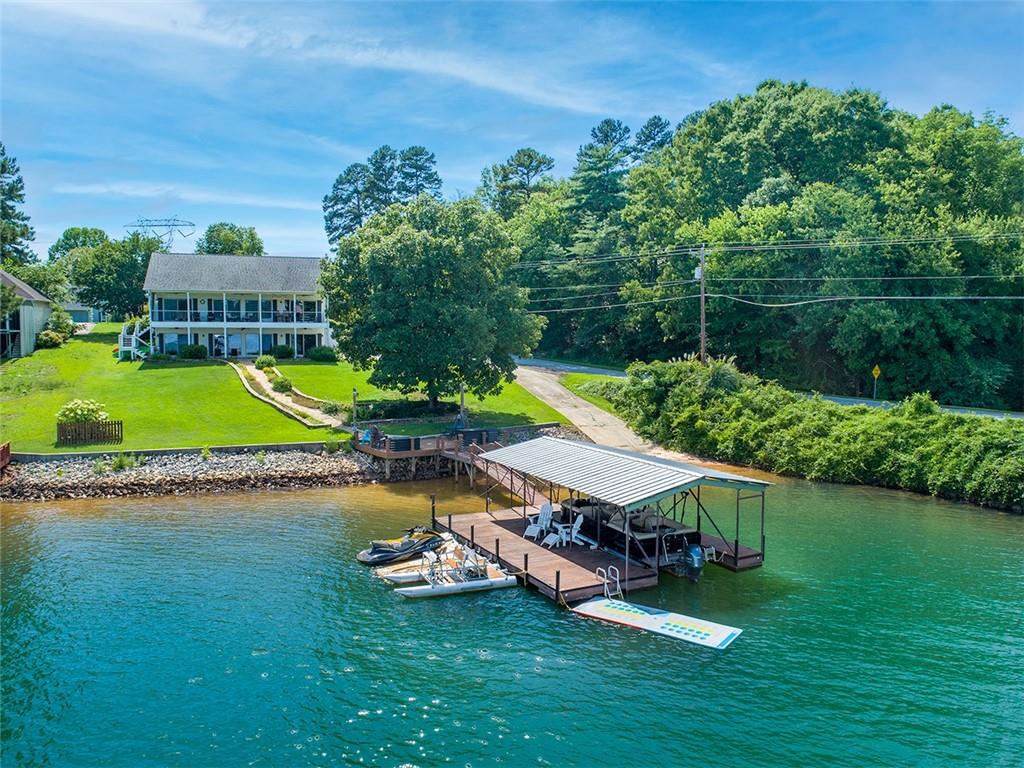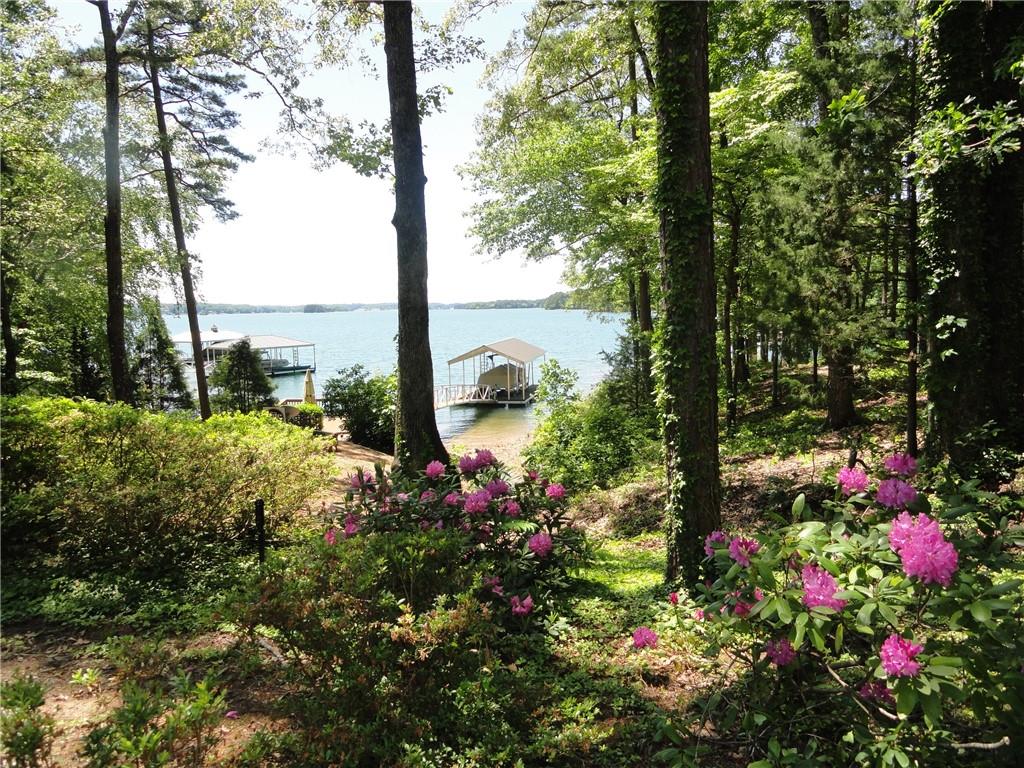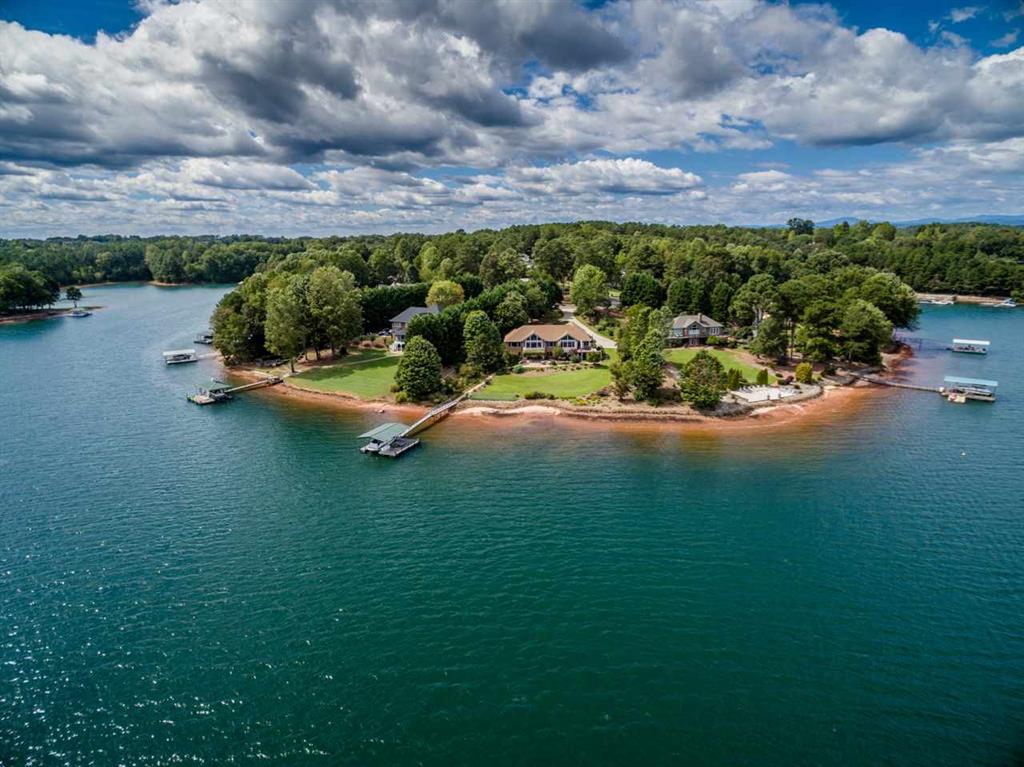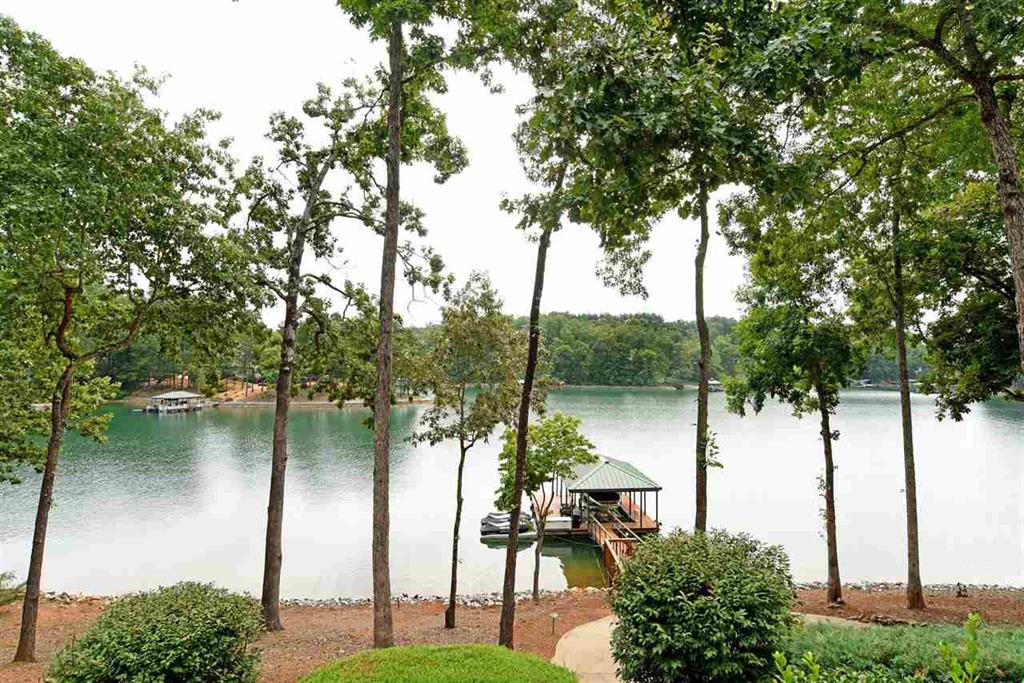Viewing Listing MLS# 20179816
Disclaimer: You are viewing area-wide MLS network search results, including properties not listed by Lorraine Harding Real Estate. Please see "courtesy of" by-line toward the bottom of each listing for the listing agent name and company.
Seneca, SC 29672
- 4Beds
- 4Full Baths
- 1Half Baths
- 4593 heat/coolSqFt
- 2006Year Built
- 0.75Acres
- MLS# 20179816
- Residential
- Single Family
- Sold
- Approx Time on Market4 months,
- Area205-Oconee County,sc
- CountyOconee
- SubdivisionOake Point
Overview
Close to town? A beautiful Lake Keowee retreat? Deep water? Yes - you can have all 3. This property is only about 5 minutes from the heart of Seneca providing ready access to medical, shopping and food options. Water depth when lake was about 2 ft below pond* was: 12'7"" at end of dock, 9' at beginning of boat area, 7'9"" at end of ramp/start of dock area. Stunning 4 BR, 4 bath home sits perfectly on a large Lake Keowee peninsula lot with about 390 ft of shoreline. As you walk into this waterfront residence you are greeted by a 3-story great room with solid hard wood beams above, stacked stone double sided fireplace, and stunning oversized floor to ceiling windows. French doors walk out to an expansive deck with access to screened porches on both sides of the home with beautiful lake, and partial mountain views. Main floor offers open floor plan living with the kitchen, dining room, great room, as well as a pantry tucked away with garage access. Wash dishes with a view from your bay window overlooking the lake. Bead board ceiling in the kitchen adds to the unique impression. Custom built kitchen features solid hard wood stained cabinets, with upgraded granite countertops and a full range of stainless steel appliances. Oversized island offers seating as well as food preparation area. Step outside from the kitchen using the unique Dutch-door. Outdoor cooking and waterfront dining available in the screened porch just off the kitchen area. Laundry on the main floor conveniently located near the Master Suite. Master Suite is situated in the corner of the home, offering a private retreat. Dedicated master suite screen porch with outdoor fireplace and wood ceiling awaits you for your own personal retreat space. Like most areas of the home, the master suite, is a showstopper, showcasing large windows with water views. Its luxurious en suite bathroom has double upgraded vanities, claw foot tub, and a large, separate, curved walk in shower eliminating the need for glass doors/shower curtain. As you climb the hard wood and wrought iron stairs you come to an open area that overlooks the light filled great room below. The second floor living area has generous 2nd master suite and 2 additional BR and a Jack and Jill bath. One of the BR was designed as a media room so the surround sound infrastructure is in place. There is a loft space on the third level perfect for reading a book, catching a view of the lake, or as the current owners do, they use it for additional sleeping space. Lower level of the home boasts ample storage for all of your lake toys. Its partial unfinished basement and partial crawl space has its own storm safe shelter. Owners move their boat and/or jet ski inside the basement for storage when needed. When viewing the massive storage area, be sure to continue your look around the corner to see the large workshop area. In the back of the home, find yourself on the natural beach playing volleyball, or in the evenings beside the homes fire pit underneath the stars. Home offers a variety of outdoor living areas including two screened porches, as well as an enormous open deck with a pergola covering some of the area, balcony with hot tub, covered patio and covered boat dock. Dock includes boat lift, personal watercraft dock, extra wide ladder that extends like a stairwell instead of a typical up/down ladder to improve the safety and comfort of accessing the lake. Garage area includes a full bath so that you can come inside from your back yard activities without entering the main house. Almost 4600 square feet, this home has about 390 feet of shoreline and beautiful 270 degree views with natural, low maintenance landscape with lots of fruit trees and flowers to capture the beauty of the area. Its beautiful mountain-lake architecture is graced by soaring ceilings and wall-to-wall windows offering Lake Keowee views from every angle. Come see for yourself and be prepared to be impressed.
Sale Info
Listing Date: 08-22-2016
Sold Date: 12-23-2016
Aprox Days on Market:
4 month(s), 0 day(s)
Listing Sold:
7 Year(s), 4 month(s), 25 day(s) ago
Asking Price: $1,150,000
Selling Price: $1,050,000
Price Difference:
Reduced By $100,000
How Sold: $
Association Fees / Info
Hoa Fees: 292
Hoa Fee Includes: Street Lights
Hoa: Yes
Community Amenities: Pets Allowed
Hoa Mandatory: 1
Bathroom Info
Halfbaths: 1
Full Baths Main Level: 1
Fullbaths: 4
Bedroom Info
Num Bedrooms On Main Level: 1
Bedrooms: Four
Building Info
Style: Craftsman
Basement: Garage, Unfinished, Walkout, Workshop, Yes
Builder: Steve Yoder
Foundations: Basement, Crawl Space
Age Range: 6-10 Years
Roof: Architectural Shingles
Num Stories: Three or more
Year Built: 2006
Exterior Features
Exterior Features: Balcony, Bay Window, Deck, Driveway - Circular, Driveway - Concrete, Glass Door, Hot Tub/Spa, Insulated Windows, Palladium Windows, Patio, Porch-Screened, Satellite Dish, Tilt-Out Windows, Wood Windows
Exterior Finish: Cement Planks, Stone
Financial
How Sold: Conventional
Gas Co: Fort Hill
Sold Price: $1,050,000
Transfer Fee: No
Original Price: $1,150,000
Garage / Parking
Storage Space: Basement, Boat Storage, Floored Attic, Garage
Garage Capacity: 2
Garage Type: Attached Garage
Garage Capacity Range: Two
Interior Features
Interior Features: Alarm System-Owned, Blinds, Cathdrl/Raised Ceilings, Ceiling Fan, Ceilings-Smooth, Central Vacuum, Countertops-Granite, Electric Garage Door, Fireplace - Double Sided, Fireplace - Multiple, Fireplace-Gas Connection, French Doors, Glass Door, Hot Tub/Spa, Jack and Jill Bath, Laundry Room Sink, Smoke Detector, Some 9' Ceilings, Surround Sound Wiring, Walk-In Closet, Walk-In Shower
Appliances: Convection Oven, Dishwasher, Dryer, Ice Machine, Microwave - Built in, Range/Oven-Gas, Refrigerator, Washer
Floors: Carpet, Ceramic Tile, Hardwood
Lot Info
Lot Description: Cul-de-sac, Level, Mountain View, Shade Trees, Underground Utilities, Water Access
Acres: 0.75
Acreage Range: .50 to .99
Marina Info
Dock Features: Covered, Lift, Power, PWC Parking, Water
Misc
Other Rooms Info
Beds: 4
Master Suite Features: Double Sink, Exterior Access, Full Bath, Master - Multiple, Master on Main Level, Shower - Separate, Tub - Separate, Walk-In Closet, Other - See remarks
Property Info
Inside Subdivision: 1
Type Listing: Exclusive Right
Room Info
Specialty Rooms: Laundry Room, Loft, Workshop
Sale / Lease Info
Sold Date: 2016-12-23T00:00:00
Ratio Close Price By List Price: $0.91
Sale Rent: For Sale
Sold Type: Co-Op Sale
Sqft Info
Basement Unfinished Sq Ft: 758
Sold Appr Above Grade Sqft: 4,593
Sold Approximate Sqft: 4,593
Sqft Range: 4500-4999
Tax Info
Tax Year: 2015
County Taxes: 12637.70
Tax Rate: 6%
Unit Info
Utilities / Hvac
Utilities On Site: Electric, Natural Gas, Public Water, Septic
Electricity Co: Duke
Heating System: Electricity, Heat Pump, Multizoned
Cool System: Heat Pump, Multi-Zoned
High Speed Internet: Yes
Water Co: Seneca L&W
Water Sewer: Septic Tank
Waterfront / Water
Water Frontage Ft: 390 ft estimated
Lake: Keowee
Lake Front: Yes
Lake Features: Dock in Place with Lift
Water: Public Water
Courtesy of Sharon Wagner of 1st Choice Realty-west Keowee















 Recent Posts RSS
Recent Posts RSS
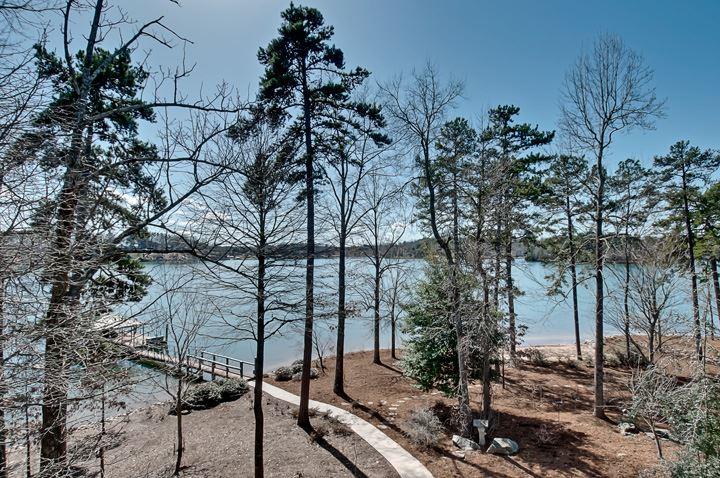
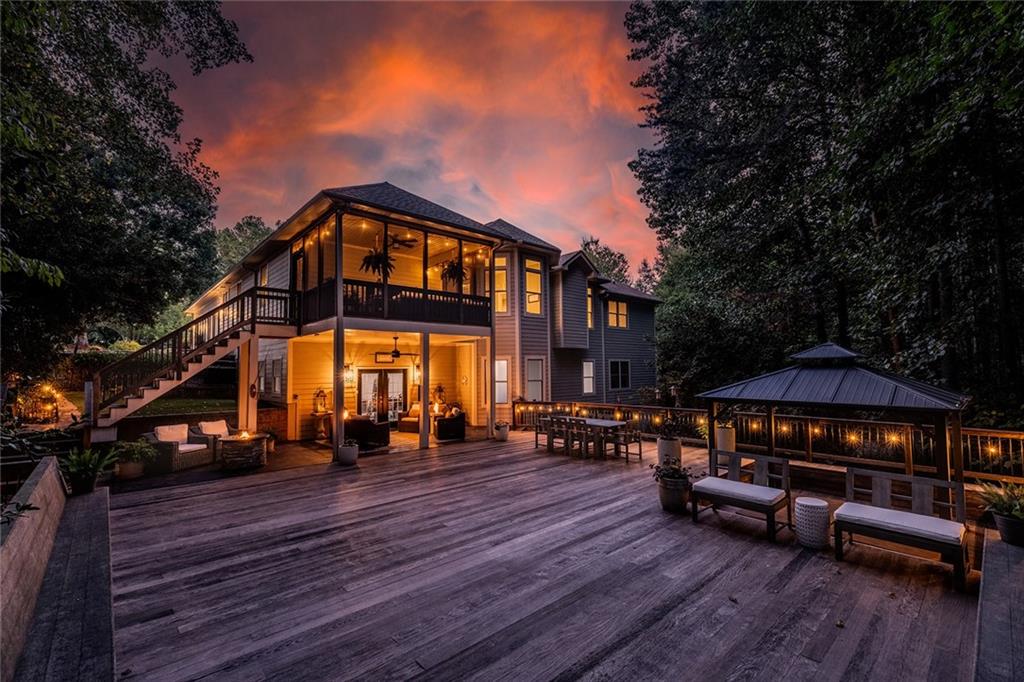
 MLS# 20267237
MLS# 20267237 