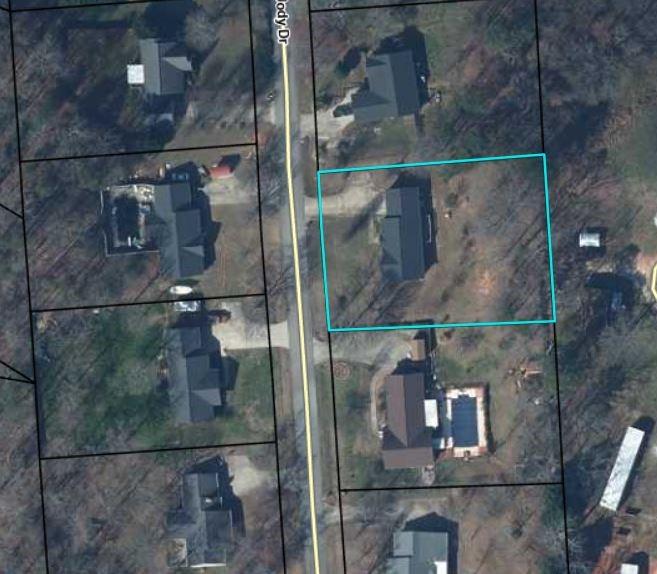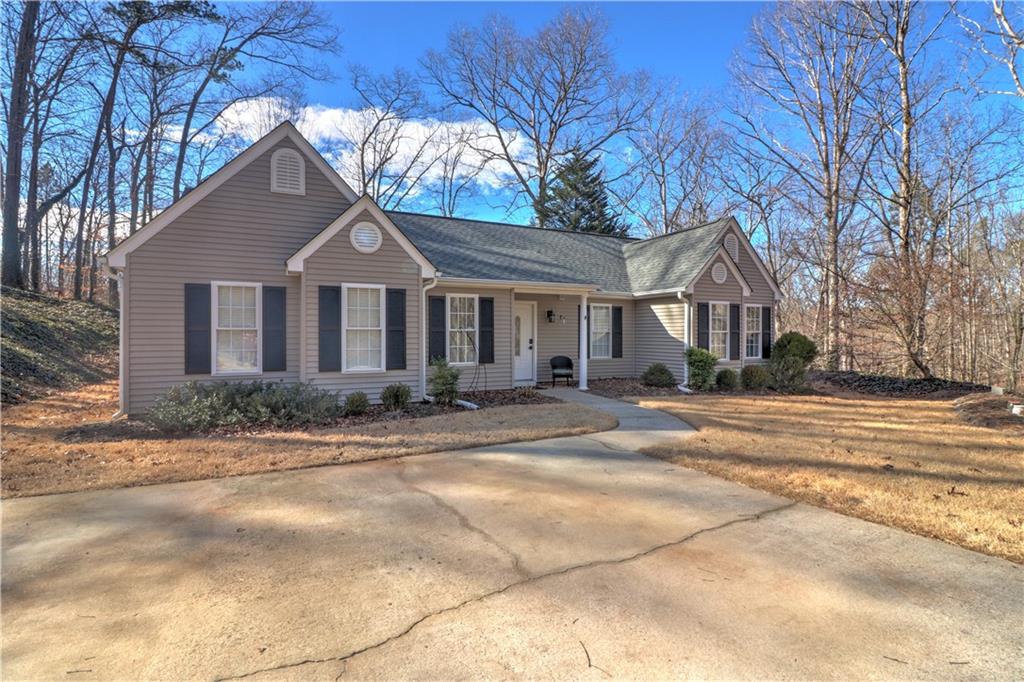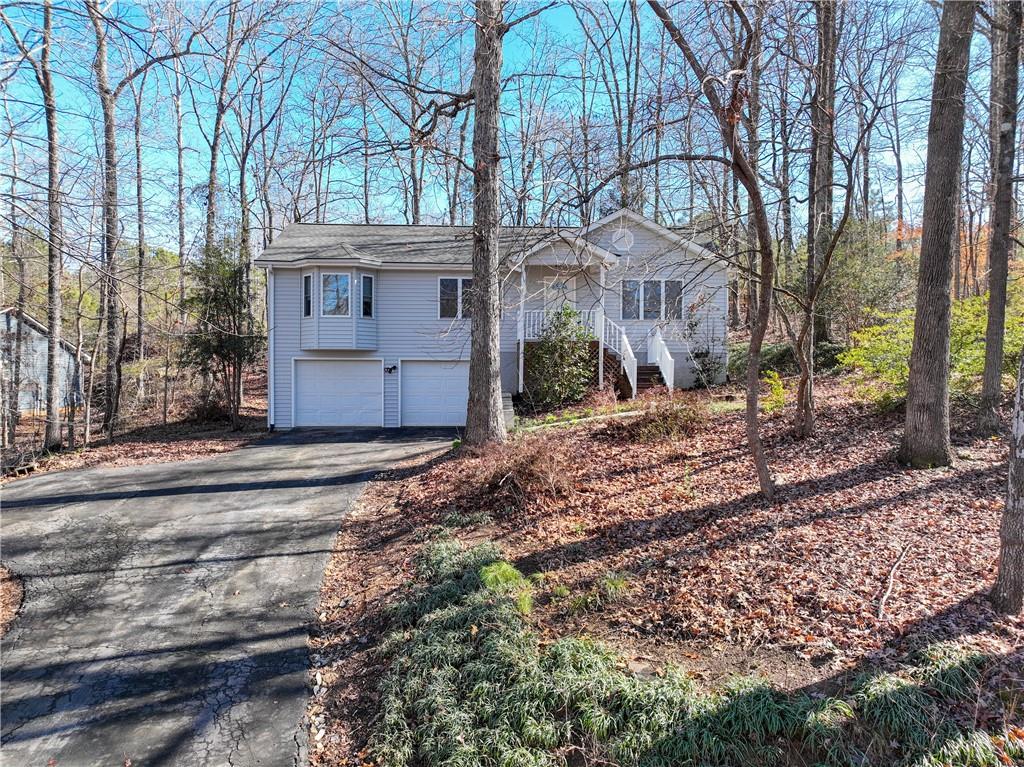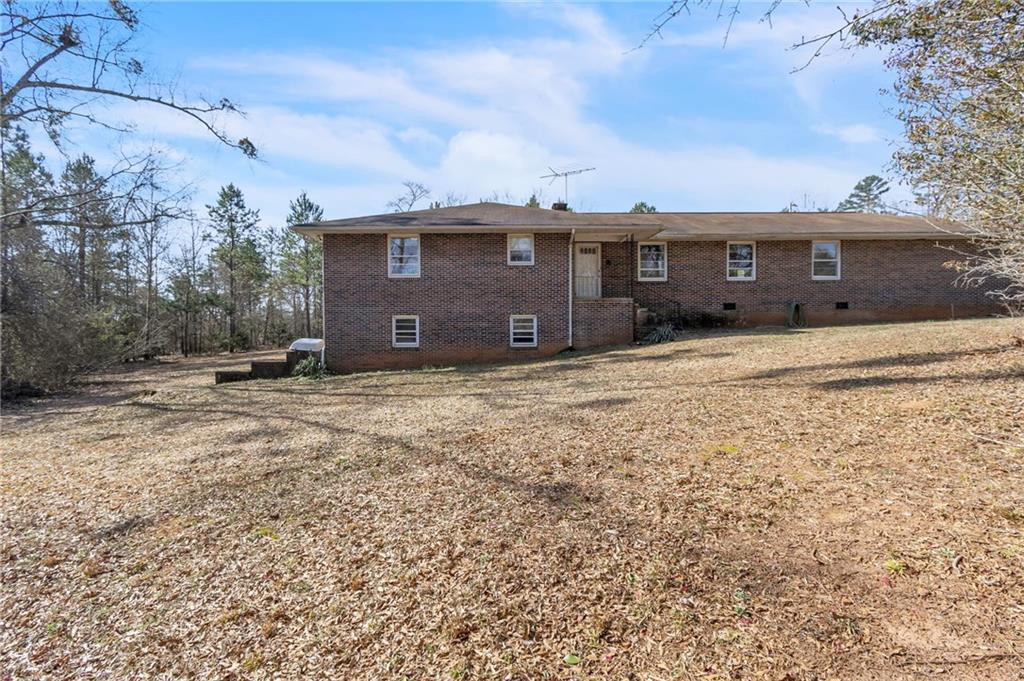Viewing Listing MLS# 20194235
Disclaimer: You are viewing area-wide MLS network search results, including properties not listed by Lorraine Harding Real Estate. Please see "courtesy of" by-line toward the bottom of each listing for the listing agent name and company.
Seneca, SC 29678
- 3Beds
- 2Full Baths
- N/AHalf Baths
- 3,250SqFt
- 2017Year Built
- 2.50Acres
- MLS# 20194235
- Residential
- Single Family
- Sold
- Approx Time on Market2 months, 18 days
- Area207-Oconee County,sc
- CountyOconee
- SubdivisionN/A
Overview
Dreaming of a brand new home in the country with space, yet close to the convenience of being minutes to town? You have found it here! The neighborhood is almost all newer homes with obvious pride of ownership. This home has never been lived-in. The upstairs is approximately 1800 sq. ft. with high end finishes and the downstairs is identical sized with rough plumbing and framing in place. Easily finished to a real showplace. The detached two car garage with wood stove for those winter projects, is a few years old and was in place before the house. There are numerous ornamental trees already on the property and lots of space for more. Inside the home, finished in place hardwood floors, slate and tile cover all floor surfaces. All wet areas have tile or stone. Vinyl windows with easy clean feature and solid doors are found throughout. High end fixtures, several Tiffany style chandeliers and 4 ceiling fans/lights accentuate the design. The kitchen has designer lighting as well as ceiling cans for task lighting. In the kitchen you will find Verde Butterfly granite a stainless steel sink with designer brushed nickel faucet on solid oak cabinets. The cabinets are tastefully finished with glass door uppers, pull out cabinet drawers and carousel corner organizers. All cabinet doors and drawers are soft closing and drawers are dovetailed for strength. Finished wood french doors separate the kitchen from the dining room which has it's own sliding door leading to a private patio. Every room has a finished wood bead board domed ceiling feature adding to the elegance, the master bedroom ceiling treatment is exquisite. The master bathroom features a oversize tub and massive walk in shower with slate colored tile, a beautiful granite sink-board and hammered copper sink with oil-rubbed bronze faucet. The closets are finished with organizing compartments. The guest room upstairs has a bay window looking out on the spacious front yard and pasture land beyond. The guest bath also features a granite sink-board and a designer bowl type sink and faucet. Downstairs the possibilities are endless. The builders have framed two additional bedrooms, two full baths a family room and several storage rooms, craft, or hobby rooms. It is all up to you. This walkout basement should be an easy finish with rough plumbing already in place and easy access to electrical. Overall this is a tremendous value for the person needing that country feel and space indoors and out. Don't miss out on this one, schedule an appointment today!
Sale Info
Listing Date: 12-11-2017
Sold Date: 03-02-2018
Aprox Days on Market:
2 month(s), 18 day(s)
Listing Sold:
6 Year(s), 1 month(s), 24 day(s) ago
Asking Price: $239,000
Selling Price: $226,000
Price Difference:
Reduced By $13,000
How Sold: $
Association Fees / Info
Hoa: No
Bathroom Info
Full Baths Main Level: 2
Fullbaths: 2
Bedroom Info
Num Bedrooms On Main Level: 3
Bedrooms: Three
Building Info
Style: Craftsman
Basement: Ceiling - Some 9' +, Unfinished, Walkout
Foundations: Basement
Age Range: New/Never Occupied
Roof: Architectural Shingles
Num Stories: One and a Half
Year Built: 2017
Exterior Features
Exterior Finish: Vinyl Siding
Financial
How Sold: VA
Sold Price: $226,000
Transfer Fee: Unknown
Original Price: $239,000
Sellerpaidclosingcosts: 6000
Garage / Parking
Garage Capacity: 2
Garage Type: Detached Garage
Garage Capacity Range: Two
Interior Features
Lot Info
Acres: 2.50
Acreage Range: 1-3.99
Marina Info
Misc
Usda: Yes
Other Rooms Info
Beds: 3
Property Info
Type Listing: Exclusive Right
Room Info
Sale / Lease Info
Sold Date: 2018-03-02T00:00:00
Ratio Close Price By List Price: $0.95
Sale Rent: For Sale
Sold Type: Co-Op Sale
Sqft Info
Sold Appr Above Grade Sqft: 1,810
Sold Approximate Sqft: 3,612
Sqft Range: 3250-3499
Sqft: 3,250
Tax Info
Unit Info
Utilities / Hvac
Heating System: Heat Pump
Cool System: Central Forced, Heat Pump
High Speed Internet: ,No,
Water Sewer: Septic Tank
Waterfront / Water
Lake: None
Lake Front: No
Water: Private Water
Courtesy of Jim Spykerman of Lake Life Realty















 Recent Posts RSS
Recent Posts RSS
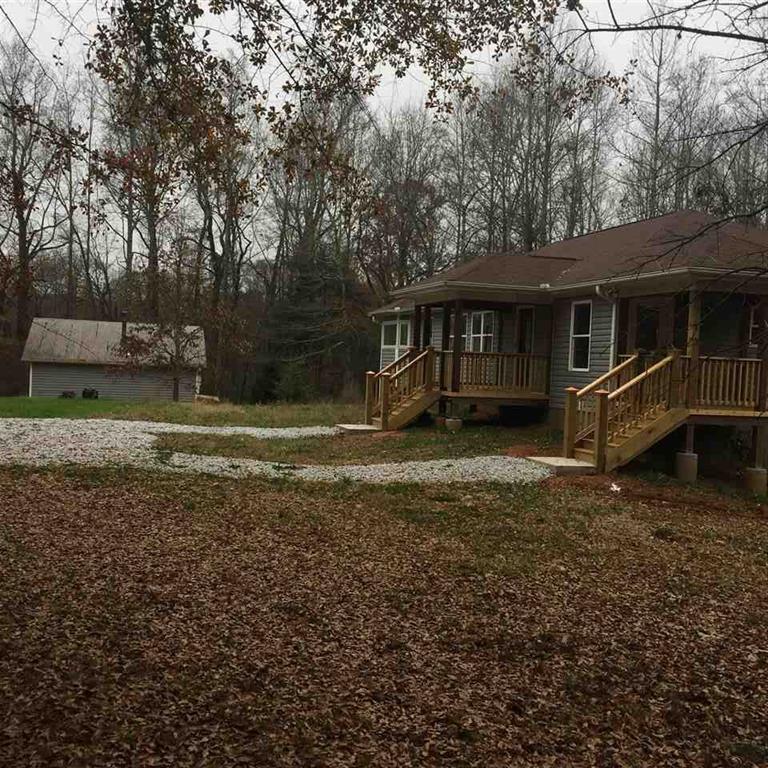
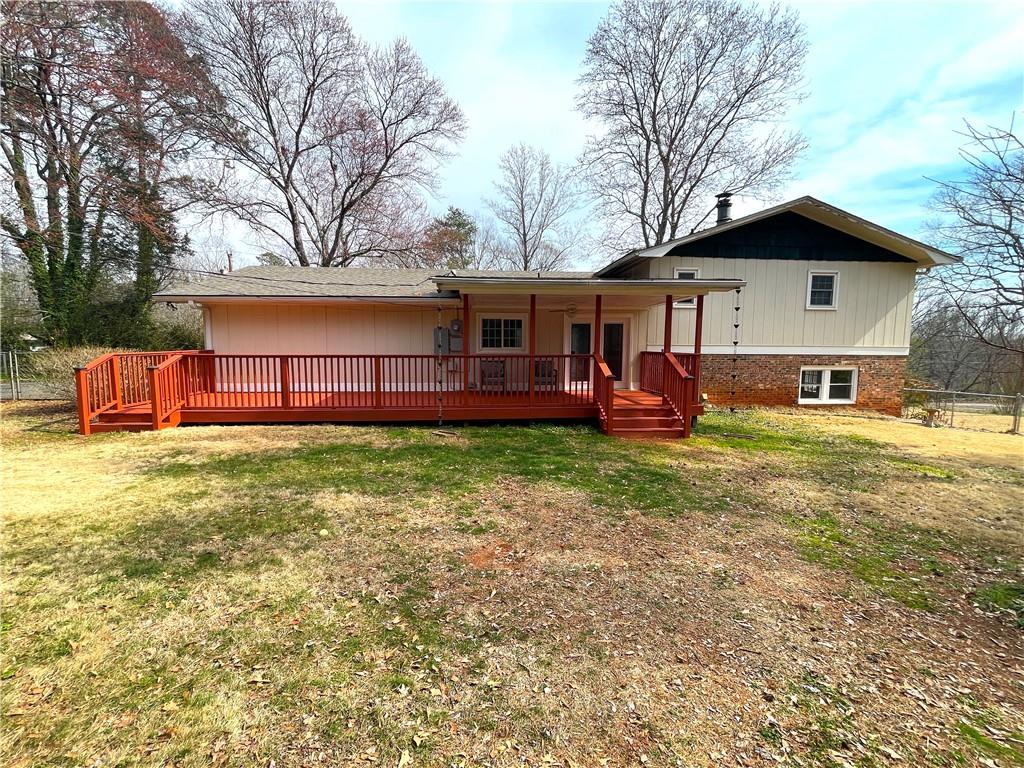
 MLS# 20271620
MLS# 20271620 