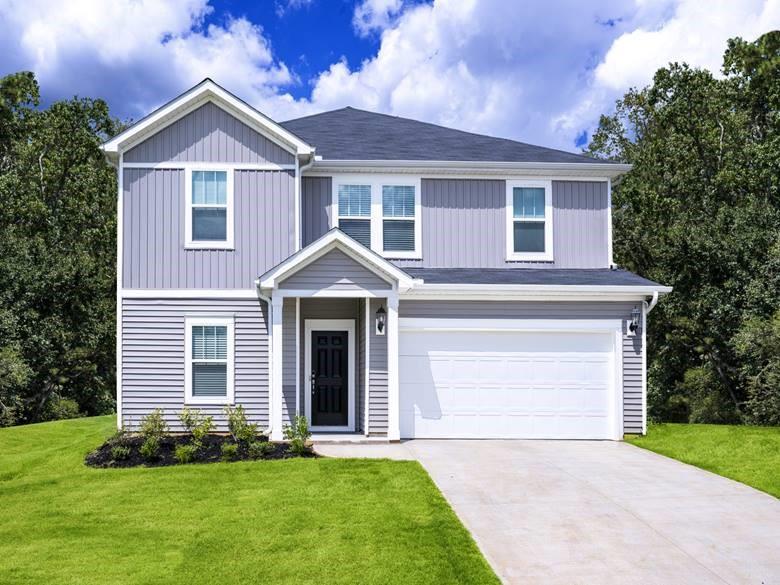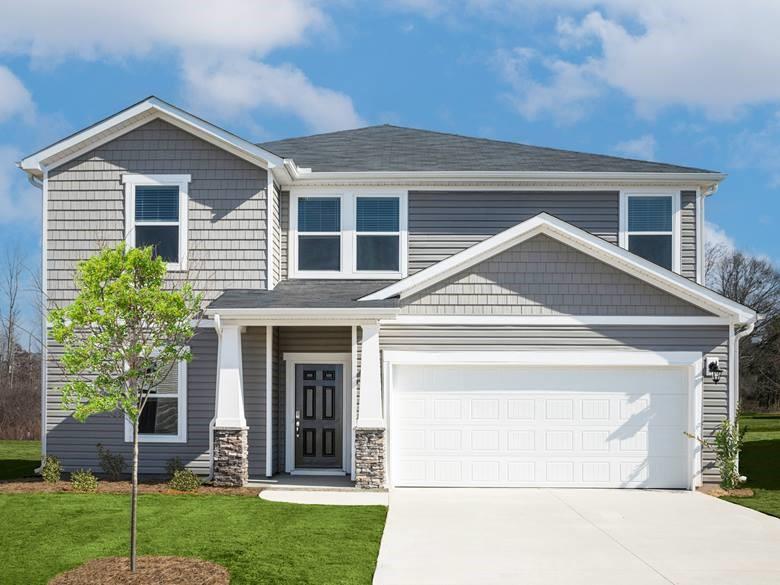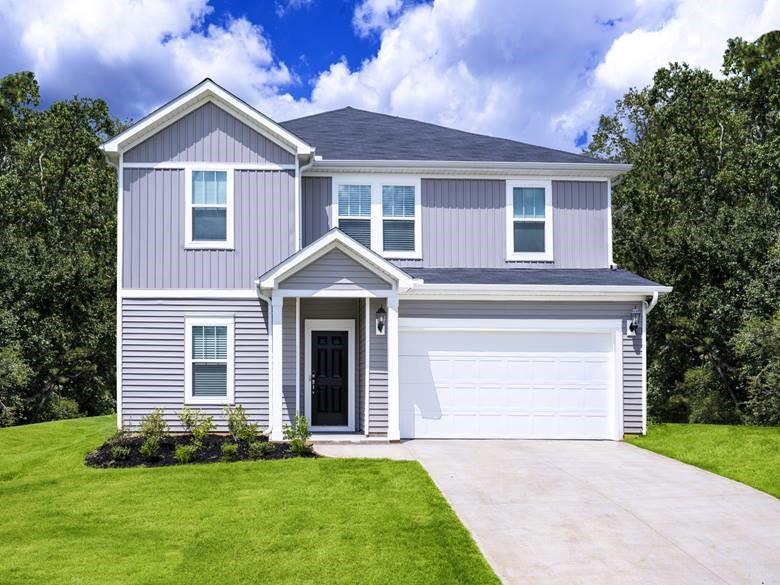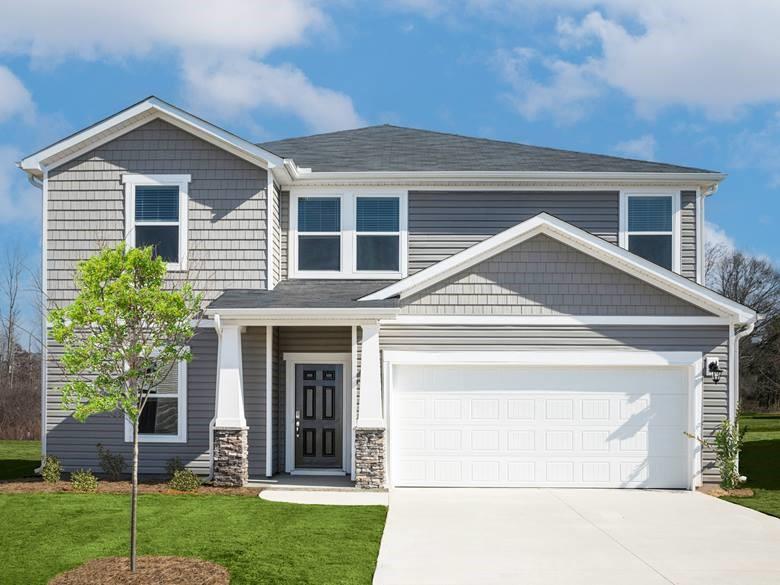Viewing Listing MLS# 20194823
Disclaimer: You are viewing area-wide MLS network search results, including properties not listed by Lorraine Harding Real Estate. Please see "courtesy of" by-line toward the bottom of each listing for the listing agent name and company.
Simpsonville, SC 29681
- 4Beds
- 3Full Baths
- N/AHalf Baths
- 4,357SqFt
- 2015Year Built
- 0.20Acres
- MLS# 20194823
- Residential
- Single Family
- Sold
- Approx Time on Market4 months, 6 days
- Area401-Greenville County,sc
- CountyGreenville
- SubdivisionOther
Overview
The stone and brick front facade, framed by stained cedar shutters and columns, welcomes you to this beautifully upgraded home. Built in 2015, this Parkside B encompasses approximately 4300 heated square feet with 14 total rooms on almost a quarter acre.Whether sitting by the outdoor stone fireplace on the covered patio or the indoor fireplace in the living room, this home exudes elegance and comfort. The tasteful upgrades include crown molding throughout the 1st and 2nd floor common areas, wood flooring throughout the 1st floor including the foyer, office, formal dining and living rooms and kitchen area. Additional 1st floor amenities include french doors, wainscoting and a 1st floor suite.The kitchen is a chef's delight with an extra-deep granite counter with pendant lights, measuring over 8 feet in length; perfect for cooking and entertaining. The spacious kitchen features extensive 42 Princeton cabinets, a walk-in pantry and upgraded stainless steel appliances including a gas stove. Enjoy a meal or project at the counter or the breakfast nook overlooking the patio.After an evening of entertaining, retire to the oversized master suite and sitting room. Elegantly decorated with crown molding and large decorative columns, the master suite features abundant natural light, trey ceiling and a ceiling fan. Easily access the tiled master bath and the walk-in his and her closets. All bathrooms have beautiful cultured marble counters; oil rubbed bronze hardware/fixtures and ceramic tile.Down the hall, enjoy family night in the media room which is pre-wired for in-ceiling surround sound. The media room boasts a wall of windows overlooking the outdoor patio and stained fenced in backyard. Two additional large guest rooms and one additional full bath as well as a full loft and laundry room are on the 2nd floor. Additional home upgrades include a structured media cabinet, flat panel TV pre-wire, alarm system, oil-rubbed bronze wall plates, a tankless water heater, ceiling fans/ceiling fan pre-wire, 2 faux wood blinds and so much more!
Sale Info
Listing Date: 01-11-2018
Sold Date: 05-18-2018
Aprox Days on Market:
4 month(s), 6 day(s)
Listing Sold:
5 Year(s), 11 month(s), 8 day(s) ago
Asking Price: $354,900
Selling Price: $348,000
Price Difference:
Reduced By $6,900
How Sold: $
Association Fees / Info
Hoa Fees: 550
Hoa Fee Includes: Common Utilities
Hoa: Yes
Community Amenities: Common Area
Hoa Mandatory: 1
Bathroom Info
Full Baths Main Level: 1
Fullbaths: 3
Bedroom Info
Num Bedrooms On Main Level: 1
Bedrooms: Four
Building Info
Style: Traditional
Basement: No/Not Applicable
Foundations: Slab
Age Range: 1-5 Years
Roof: Architectural Shingles
Num Stories: Two
Year Built: 2015
Exterior Features
Exterior Features: Insulated Windows, Patio, Pool-In Ground, Porch-Front, Tilt-Out Windows, Vinyl Windows
Exterior Finish: Brick, Cement Planks, Stone
Financial
How Sold: Conventional
Gas Co: Fountain
Sold Price: $348,000
Transfer Fee: Yes
Original Price: $364,800
Price Per Acre: $17,745
Garage / Parking
Storage Space: Garage, Other - See Remarks
Garage Capacity: 2
Garage Type: Attached Garage
Garage Capacity Range: Two
Interior Features
Interior Features: Attic Stairs-Disappearing, Built-In Bookcases, Cable TV Available, Ceilings-Smooth, Countertops-Granite, Countertops-Solid Surface, Smoke Detector, Some 9' Ceilings, Walk-In Closet
Appliances: Cooktop - Gas, Dishwasher, Disposal, Microwave - Built in, Range/Oven-Electric, Refrigerator
Floors: Carpet, Ceramic Tile, Hardwood
Lot Info
Lot: 0040
Lot Description: Corner, Gentle Slope, Level, Underground Utilities
Acres: 0.20
Acreage Range: Under .25
Marina Info
Misc
Other Rooms Info
Beds: 4
Master Suite Features: Double Sink, Full Bath, Master - Multiple, Master on Second Level, Shower - Separate, Sitting Area, Tub - Garden, Walk-In Closet
Property Info
Inside Subdivision: 1
Type Listing: Exclusive Right
Room Info
Specialty Rooms: Bonus Room, Laundry Room, Loft, Office/Study, Recreation Room
Room Count: 8
Sale / Lease Info
Sold Date: 2018-05-18T00:00:00
Ratio Close Price By List Price: $0.98
Sale Rent: For Sale
Sold Type: Other
Sqft Info
Sold Appr Above Grade Sqft: 4,357
Sold Approximate Sqft: 4,357
Sqft Range: 4000-4499
Sqft: 4,357
Tax Info
Tax Year: 2017
County Taxes: 1851.30
Unit Info
Utilities / Hvac
Electricity Co: Duke
Heating System: Forced Air
Cool System: Central Forced
Cable Co: Charter
High Speed Internet: Yes
Water Co: Greenville
Water Sewer: Public Sewer
Waterfront / Water
Lake: None
Lake Front: No
Water: Public Water
Courtesy of Victoria Cottle of Keller Williams Grv Upst















 Recent Posts RSS
Recent Posts RSS
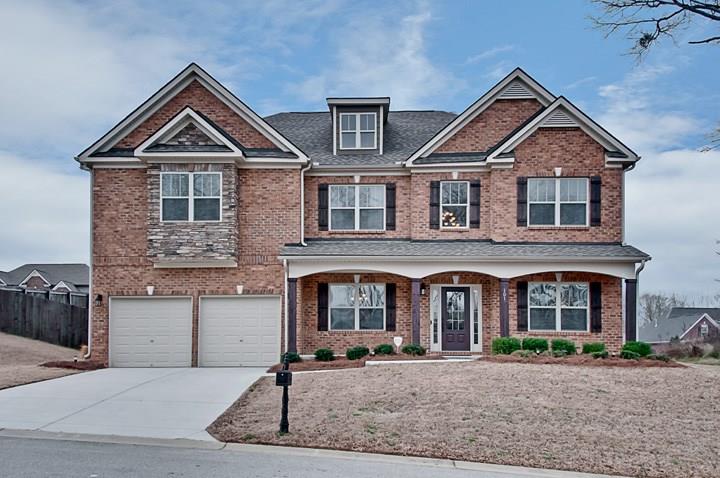
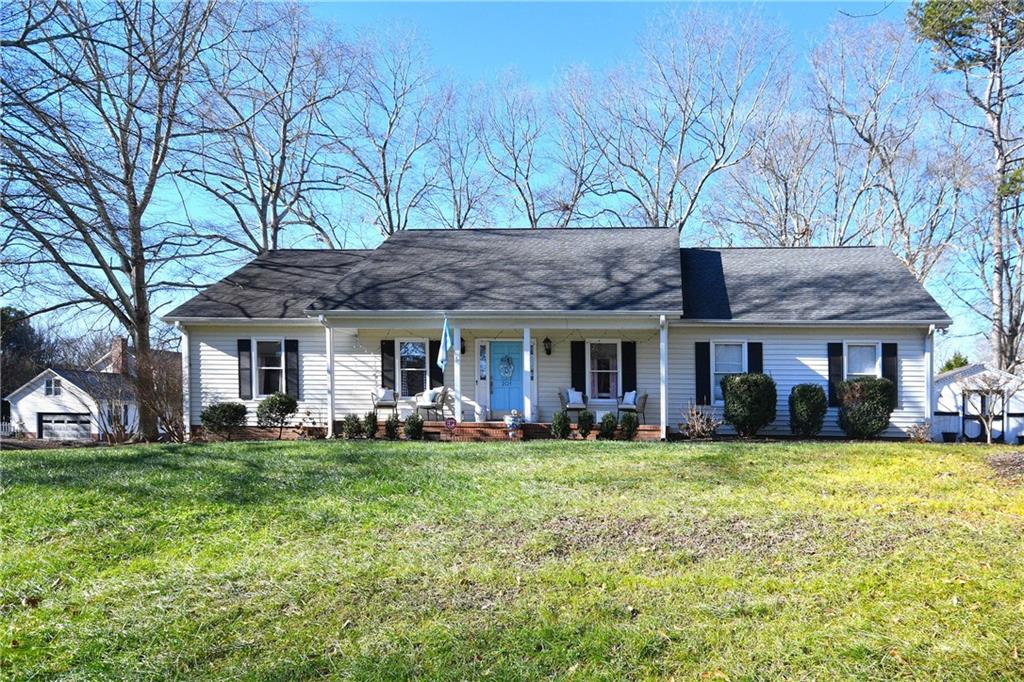
 MLS# 20270368
MLS# 20270368 