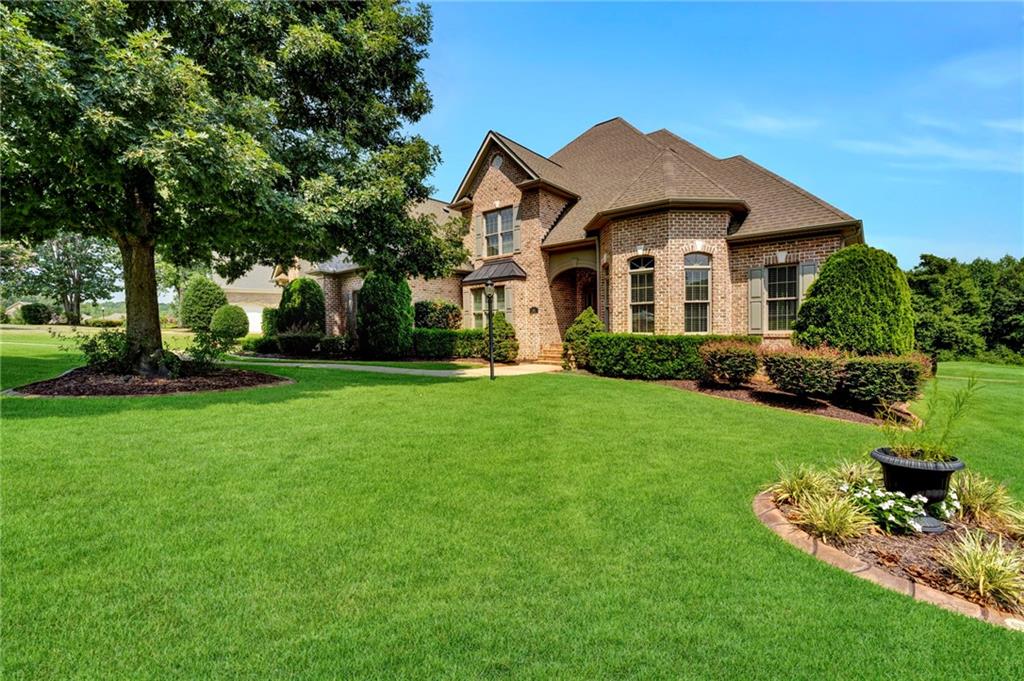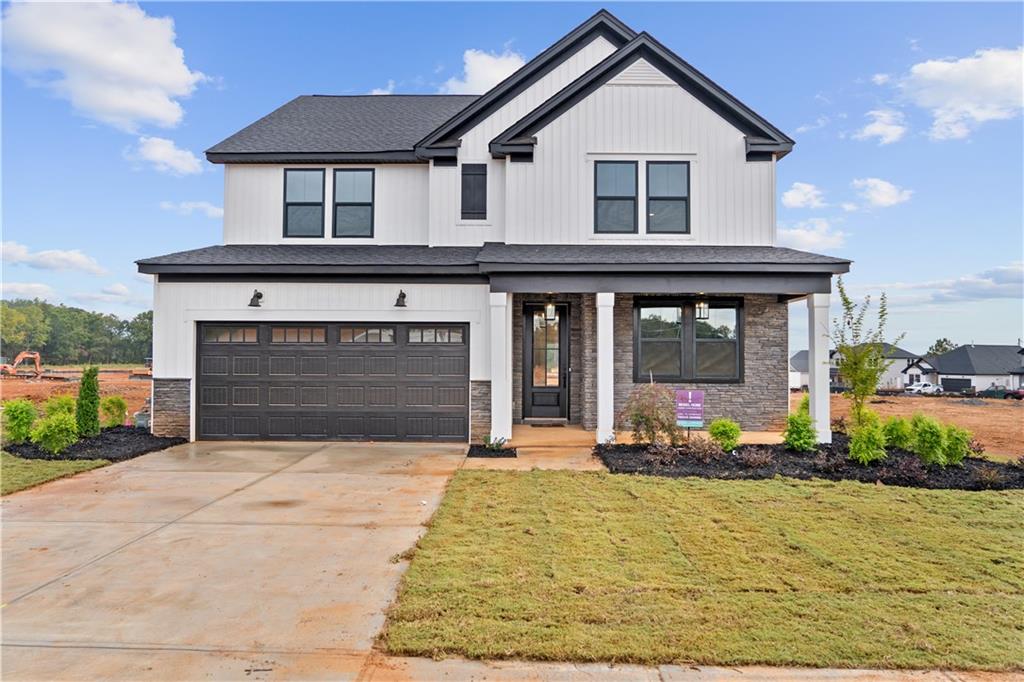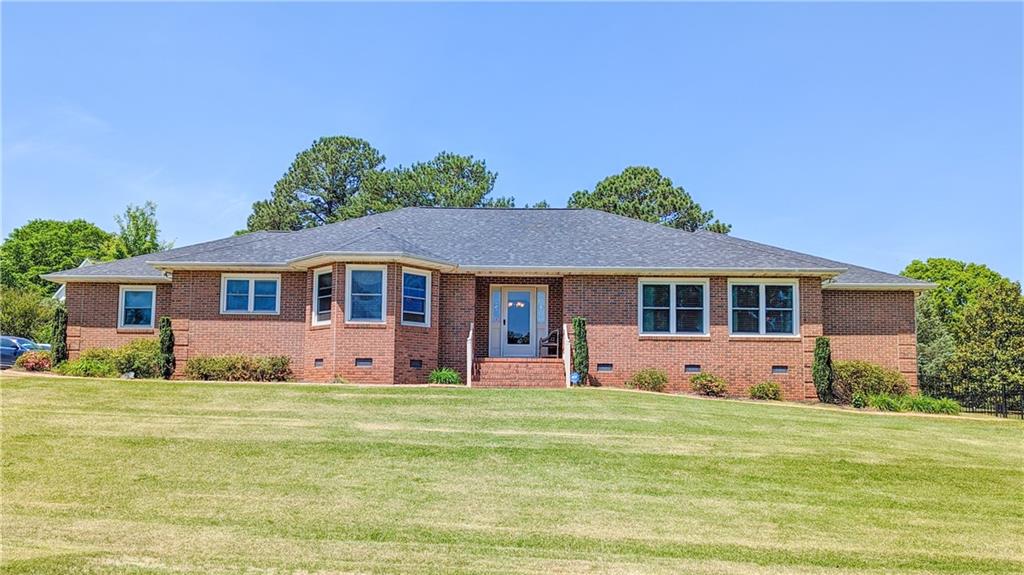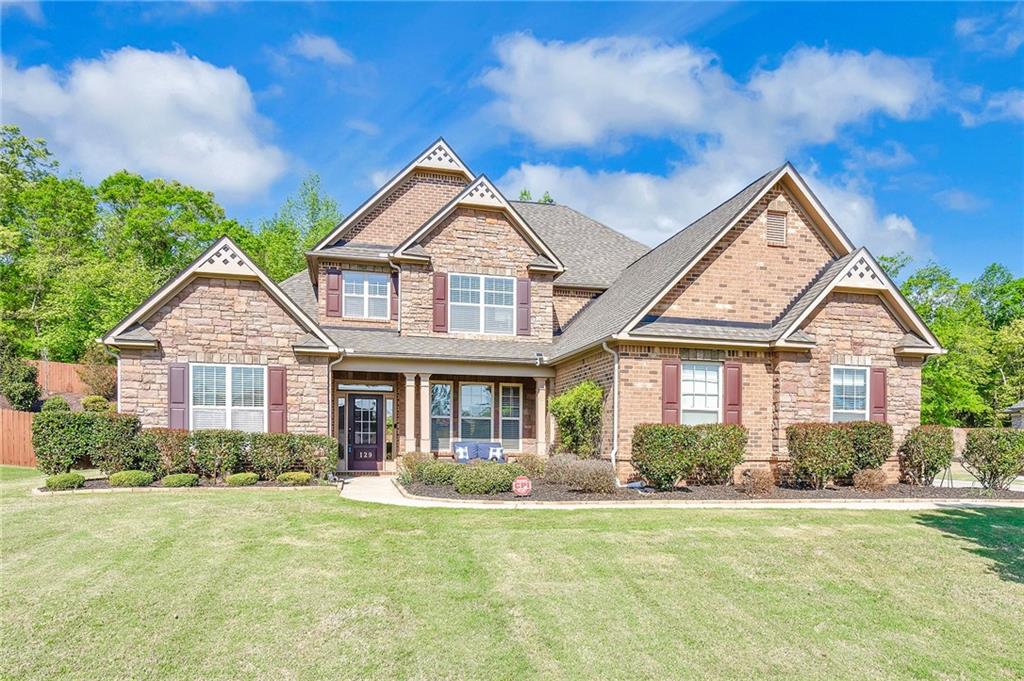Viewing Listing MLS# 20203989
Disclaimer: You are viewing area-wide MLS network search results, including properties not listed by Lorraine Harding Real Estate. Please see "courtesy of" by-line toward the bottom of each listing for the listing agent name and company.
Anderson, SC 29625
- 4Beds
- 3Full Baths
- 1Half Baths
- 2,917SqFt
- 2001Year Built
- 0.70Acres
- MLS# 20203989
- Residential
- Single Family
- Sold
- Approx Time on Market3 months, 12 days
- Area101-Anderson County,sc
- CountyAnderson
- SubdivisionNorth Shore
Overview
Move-in ready Lake Hartwell waterfront home! This beautifully updated lake home is located in an upscale subdivision just 3 miles from I-85, which makes it one of the most conveniently located areas on all of Lake Hartwell. 1044 North Shore Drive is a mere 12 miles from Clemson, and those commuting to Greenville can reach their destination in 30 minutes. It's central location is one of the reasons Lake Hartwell has become the southeast's most popular recreational lake -- we're 2 hours from either Atlanta or Charlotte, and only 4 hours from Charleston. By water, the property is located on 26 Mile Creek, which takes you right out to the Seneca River. The closest marina is Portman (Lake Hartwell's largest), so you can take a relaxing boat ride to The Galley or Nami and eat dinner while you watch the sun set over the water. This home has much to offer beyond location, including a spectacular lake lot. Regardless of the overall lake level, you'll always have water under your dock! Beautiful long lake views can be enjoyed from the dock, and you have a gentle slope toward the water. The 28x30 custom dock features two deck areas - one covered and one open, so everyone can spend time on the dock with their choice of sun or shade. Additional dock features include a boat lift, overhead kayak storage, sun curtains, and custom shoreline stairs with wheel tracks for easily moving the dock as the lake level fluctuates. Inside the home, many upgrades and renovations have been completed by the current owners, and you'll find yourself checking off the items on your want list in no time! The kitchen features rich cherry cabinetry, granite countertops, under cabinet lighting, a Bosch induction range, vented hood, wine cooler, and a breakfast area overlooking the lake. For those who host holiday meals or other gatherings, the formal dining room will be appreciated. The comfortable living area has a built-in media cabinet and ventless fireplace with gas logs. From there, you can walk out to the lakeside deck, which has Brazilian hardwood decking and an electric retractable awning. The master suite has multitiered tray ceilings with recessed lighting, access to the deck, a walk-in closet, and a full private bathroom with double sinks, jetted tub, and an enlarged walk-in shower with frameless glass door. On the finished terrace level, you'll find an additional living space with a second fireplace, a large bedroom, an additional full bathroom, and a screened porch. Also on the lower level is an oversized garage/workshop. Other noteworthy items include: central vacuum, integrated speaker system, Generac 13k whole-house generator, Specrail aluminum fence in back yard, cellular window shades, cedar storage closet, UV window film, concrete cart path to the lake, and Hot Springs spa. Charter Spectrum cable & internet are available in this location, and natural gas is available. Property is zoned for Anderson District 4, with several private school options available nearby as well.
Sale Info
Listing Date: 06-15-2018
Sold Date: 09-28-2018
Aprox Days on Market:
3 month(s), 12 day(s)
Listing Sold:
5 Year(s), 6 month(s), 29 day(s) ago
Asking Price: $599,000
Selling Price: $580,000
Price Difference:
Reduced By $19,000
How Sold: $
Association Fees / Info
Hoa Fees: $100
Hoa Fee Includes: Street Lights
Hoa: Yes
Hoa Mandatory: 1
Bathroom Info
Halfbaths: 1
Num of Baths In Basement: 1
Full Baths Main Level: 2
Fullbaths: 3
Bedroom Info
Bedrooms In Basement: 1
Num Bedrooms On Main Level: 3
Bedrooms: Four
Building Info
Style: Traditional
Basement: Ceiling - Some 9' +, Ceilings - Suspended, Cooled, Daylight, Finished, Garage, Heated, Inside Entrance, Walkout, Workshop, Yes
Builder: Satterfield
Foundations: Basement
Age Range: 11-20 Years
Roof: Architectural Shingles
Num Stories: One
Year Built: 2001
Exterior Features
Exterior Features: Bay Window, Deck, Driveway - Concrete, Fenced Yard, Hot Tub/Spa, Insulated Windows, Landscape Lighting, Palladium Windows, Porch-Front, Porch-Screened, Tilt-Out Windows, Underground Irrigation, Vinyl Windows
Exterior Finish: Brick, Vinyl Siding
Financial
How Sold: Conventional
Gas Co: Fort Hill
Sold Price: $580,000
Transfer Fee: Unknown
Original Price: $609,000
Price Per Acre: $85,571
Garage / Parking
Storage Space: Basement, Floored Attic, Garage
Garage Capacity: 3
Garage Type: Attached Garage
Garage Capacity Range: Three
Interior Features
Interior Features: Attic Stairs-Disappearing, Blinds, Built-In Bookcases, Cable TV Available, Category 5 Wiring, Cathdrl/Raised Ceilings, Ceiling Fan, Ceilings-Smooth, Central Vacuum, Connection - Dishwasher, Connection - Washer, Connection-Central Vacuum, Countertops-Granite, Dryer Connection-Electric, Electric Garage Door, Fireplace, Fireplace - Multiple, Fireplace-Gas Connection, Gas Logs, Glass Door, Hot Tub/Spa, Jack and Jill Bath, Jetted Tub, Laundry Room Sink, Plantation Shutters, Smoke Detector, Some 9' Ceilings, Surround Sound Wiring, Tray Ceilings, Walk-In Closet, Walk-In Shower, Washer Connection
Appliances: Backup Source, Convection Oven, Cooktop - Smooth, Dishwasher, Disposal, Dryer, Microwave - Built in, Range/Oven-Electric, Refrigerator, Washer, Water Heater - Electric, Wine Cooler
Floors: Carpet, Ceramic Tile, Hardwood
Lot Info
Lot: 23
Lot Description: Cul-de-sac, Trees - Hardwood, Gentle Slope, Waterfront, Shade Trees, Underground Utilities, Water Access, Water View
Acres: 0.70
Acreage Range: .50 to .99
Marina Info
Dock Features: Covered, Existing Dock, Lift, Power, Storage, Water, Wheeled Gangwalk
Misc
Other Rooms Info
Beds: 4
Master Suite Features: Double Sink, Exterior Access, Full Bath, Master on Main Level, Shower - Separate, Tub - Jetted, Walk-In Closet
Property Info
Conditional Date: 2018-09-28T00:00:00
Inside Subdivision: 1
Type Listing: Exclusive Right
Room Info
Specialty Rooms: Breakfast Area, Formal Dining Room, Laundry Room, Recreation Room, Workshop
Sale / Lease Info
Sold Date: 2018-09-28T00:00:00
Ratio Close Price By List Price: $0.97
Sale Rent: For Sale
Sold Type: Co-Op Sale
Sqft Info
Basement Unfinished Sq Ft: 356
Basement Finished Sq Ft: 721
Sold Appr Above Grade Sqft: 1,840
Sold Approximate Sqft: 2,917
Sqft Range: 2750-2999
Sqft: 2,917
Tax Info
Tax Year: 2017
County Taxes: $2,627.49
Tax Rate: 4%
Unit Info
Utilities / Hvac
Utilities On Site: Cable, Electric, Natural Gas, Public Water, Septic, Underground Utilities
Electricity Co: Duke
Heating System: Electricity, Heat Pump, Multizoned
Electricity: Electric company/co-op
Cool System: Heat Pump, Multi-Zoned
High Speed Internet: Yes
Water Co: SandySprings
Water Sewer: Septic Tank
Waterfront / Water
Water Frontage Ft: 107.94'
Lake: Hartwell
Lake Front: Yes
Lake Features: Dock in Place with Lift, Dock-In-Place, Zone - Green
Water: Public Water
Courtesy of Quigley Team of Parker Quigley Properties Llc















 Recent Posts RSS
Recent Posts RSS
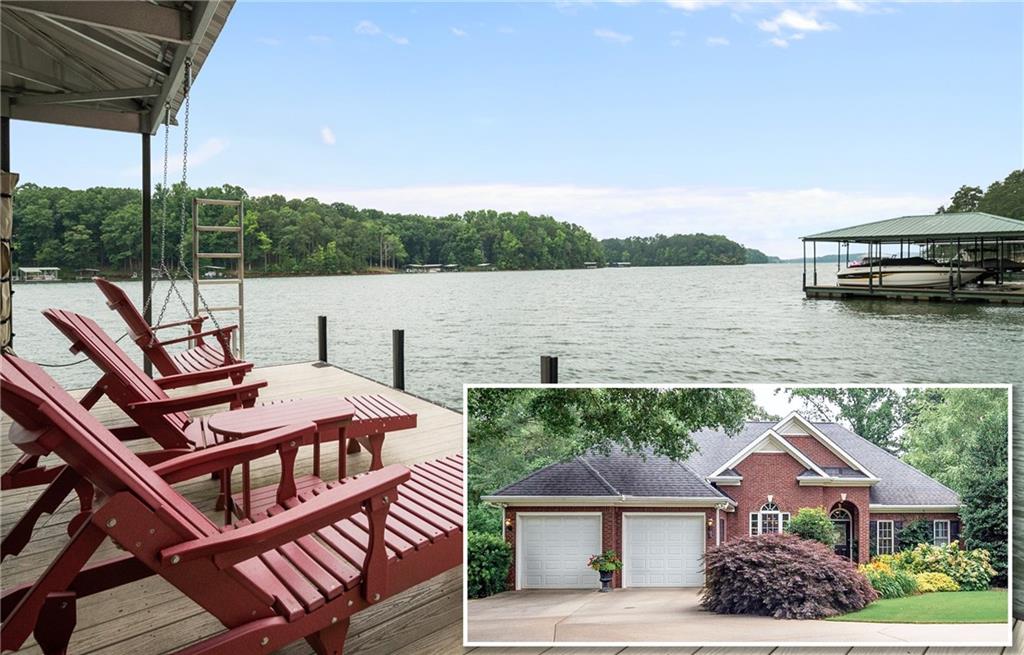
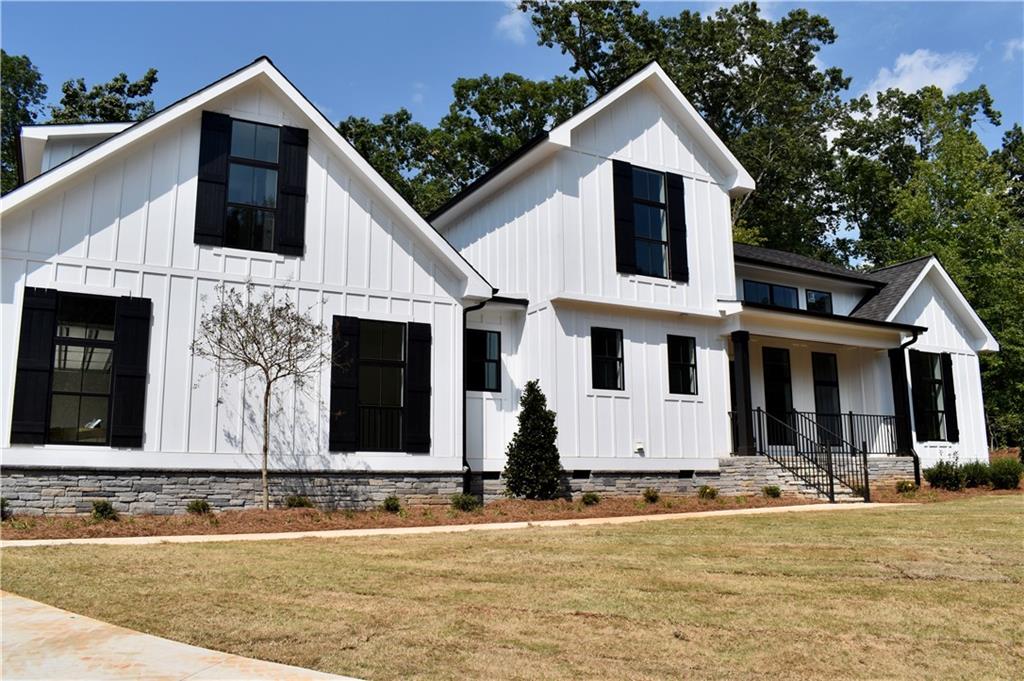
 MLS# 20265873
MLS# 20265873 