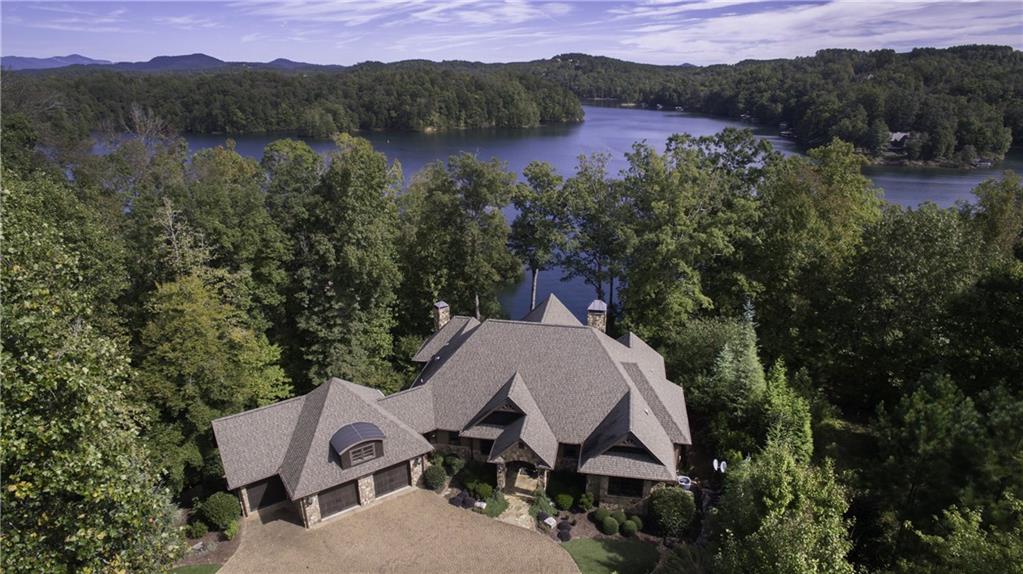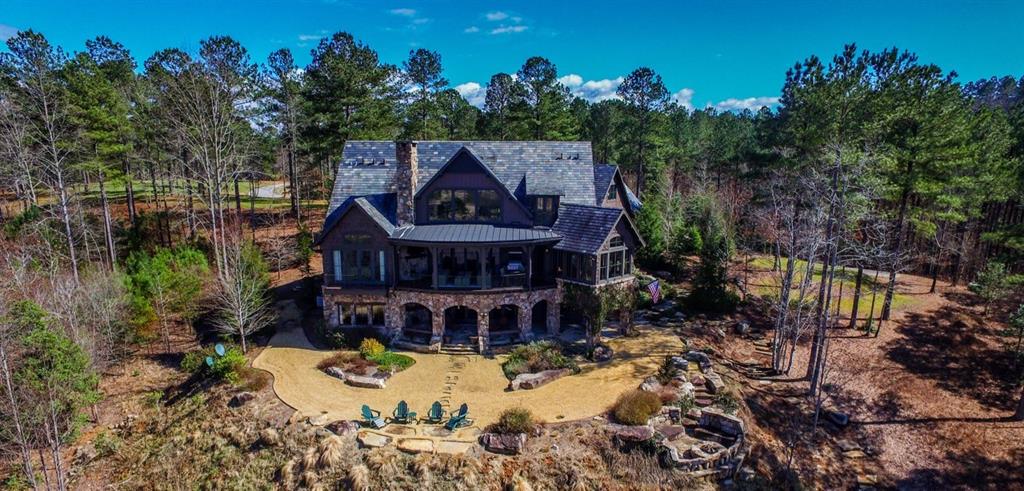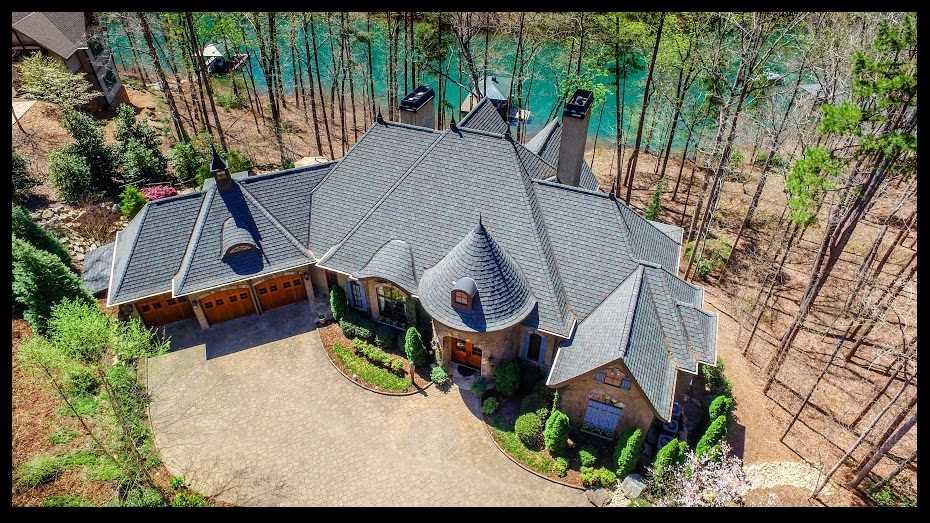Viewing Listing MLS# 20209349
Disclaimer: You are viewing area-wide MLS network search results, including properties not listed by Lorraine Harding Real Estate. Please see "courtesy of" by-line toward the bottom of each listing for the listing agent name and company.
Salem, SC 29676
- 4Beds
- 4Full Baths
- 1Half Baths
- 4,479SqFt
- 2010Year Built
- 1.30Acres
- MLS# 20209349
- Residential
- Single Family
- Sold
- Approx Time on Market3 months, 3 days
- Area204-Oconee County,sc
- CountyOconee
- SubdivisionCliffs At Keowee Falls South
Overview
With utterly jaw-dropping Lake Keowee vistas visible through its glass front door, one can fall head-over-heels in love with 640 Sweet Fern Trail even before entering the home. From an exceptional vantage point just above a fully private cove, expansive views extend up, down, and across Keowees northern channel. Descending from a ridge above the lake, a meandering paver drive, flanked by boulder retaining walls and verdant landscaping, sets the stage for this spectacular lakefront estate. The homes exterior blends masonry siding with abundant stone. Inside, a large arched opening leads from the stone-walled foyer to the great room. Here, as in practically every area, views of the lakeframed by high-reaching windowsare the overriding focal point. A medley of architectural features includes a stately stone fireplace and bountiful umber-hued millwork, most notably displayed in the coffered ceiling. French doors open to a partially covered deck, which can be almost entirely shaded by its accompanying umbrella. In the kitchen, a central island with unique oval sink sits in front of a weighty stone alcove housing a Wolf gas range with double ovens. A custom-paneled Sub-Zero fridge, Miele dishwasher, warming drawer, pot-filler faucet, and adjacent bar area with stemware storage and beverage cooler are sure to elate the epicure. Accordion glass doors connect the kitchen with a lakeside screened porch with fireplace and grilling kitchen. The main levels right wing holds a luxurious owners retreat. A handsome office has built-in storage and intricately designed wood ceiling. The bedroom offers lovely views and access to the deck, while the en suite provides double vanities, a deep soaking tub, and multi-head shower. Boutique storage in the closet includes pull-down rods and retractable pants racks. On the lower level, the spacious family room incorporates a kitchenette with a pub-like wrap-around bar. Three bedroom suites have walk-in closets and generous baths. A full-mirrored exercise room with its own TV feed adds to work-out convenience. Outdoors, a stone terrace indulges with resort-style delights: a roomy hot tub bubbles in front of a stone fireplace, while a nearby recirculating water feature ripples across river stone. A paver pathway, extending from the front of the home and with direct access to the 3 bay garage, is designed for easy golf-cart use that leads to a covered dock. Golf cart remains with home.This waterfront delight is located in The Cliffs at Keowee Falls, a Lake Keowee community with a full suite of country-club amenities, including a Jack Nicklaus signature golf course, clubhouse with multiple dining venues, staffed wellness center, resort-style pool, tennis complex, miles of walking trails, parks, and more.
Sale Info
Listing Date: 02-19-2019
Sold Date: 05-23-2019
Aprox Days on Market:
3 month(s), 3 day(s)
Listing Sold:
4 Year(s), 11 month(s), 4 day(s) ago
Asking Price: $1,899,000
Selling Price: $1,775,000
Price Difference:
Reduced By $124,000
How Sold: $
Association Fees / Info
Hoa Fees: 2,032
Hoa Fee Includes: Pool, Recreation Facility, Security
Hoa: Yes
Community Amenities: Clubhouse, Common Area, Fitness Facilities, Gate Staffed, Gated Community, Golf Course, Pets Allowed, Playground, Pool, Tennis, Walking Trail, Water Access
Hoa Mandatory: 1
Bathroom Info
Halfbaths: 1
Num of Baths In Basement: 3
Full Baths Main Level: 1
Fullbaths: 4
Bedroom Info
Bedrooms In Basement: 3
Num Bedrooms On Main Level: 1
Bedrooms: Four
Building Info
Style: Craftsman
Basement: Ceiling - Some 9' +, Ceilings - Smooth, Daylight, Finished, Full, Heated, Inside Entrance, Walkout
Foundations: Basement
Age Range: 6-10 Years
Roof: Architectural Shingles
Num Stories: Two
Year Built: 2010
Exterior Features
Exterior Features: Deck, Driveway - Other, Glass Door, Grill - Barbecue, Grill - Gas, Hot Tub/Spa, Landscape Lighting, Patio, Porch-Front, Porch-Screened, Satellite Dish, Underground Irrigation
Exterior Finish: Cement Planks, Stone, Wood
Financial
How Sold: Cash
Gas Co: Blossman
Sold Price: $1,775,000
Transfer Fee: No
Original Price: $1,899,000
Price Per Acre: $14,607
Garage / Parking
Storage Space: Basement, Floored Attic, Garage
Garage Capacity: 2
Garage Type: Attached Garage
Garage Capacity Range: Two
Interior Features
Interior Features: Alarm System-Owned, Attic Stairs-Disappearing, Blinds, Built-In Bookcases, Cathdrl/Raised Ceilings, Ceiling Fan, Ceilings-Smooth, Central Vacuum, Countertops-Granite, Electric Garage Door, Fireplace, Fireplace - Multiple, Gas Logs, Heated Floors, Laundry Room Sink, Plantation Shutters, Smoke Detector, Walk-In Closet, Walk-In Shower, Wet Bar
Appliances: Dishwasher, Disposal, Double Ovens, Dryer, Freezer, Gas Stove, Ice Machine, Microwave - Built in, Refrigerator, Trash Compactor, Washer, Water Heater - Tankless
Floors: Carpet, Ceramic Tile, Hardwood
Lot Info
Lot: HR18
Lot Description: Trees - Mixed, Gentle Slope, Waterfront, Shade Trees, Underground Utilities, Water Access, Water View, Wooded
Acres: 1.30
Acreage Range: 1-3.99
Marina Info
Dock Features: Covered, Existing Dock, PWC Parking, Water
Misc
Other Rooms Info
Beds: 4
Master Suite Features: Exterior Access, Full Bath, Master on Main Level, Shower - Separate, Tub - Garden, Tub - Separate, Walk-In Closet
Property Info
Conditional Date: 2019-04-08T00:00:00
Inside Subdivision: 1
Type Listing: Exclusive Right
Room Info
Specialty Rooms: Exercise Room, Laundry Room, Living/Dining Combination, Office/Study, Recreation Room
Sale / Lease Info
Sold Date: 2019-05-23T00:00:00
Ratio Close Price By List Price: $0.93
Sale Rent: For Sale
Sold Type: Co-Op Sale
Sqft Info
Sold Appr Above Grade Sqft: 2,115
Sold Approximate Sqft: 4,479
Sqft Range: 4000-4499
Sqft: 4,479
Tax Info
Tax Year: 2017
County Taxes: 17,933
Tax Rate: 6%
City Taxes: n/a
Unit Info
Utilities / Hvac
Utilities On Site: Propane Gas, Public Water, Septic, Telephone, Underground Utilities
Electricity Co: Duke
Heating System: Forced Air, Heat Pump, Propane Gas
Cool System: Heat Pump, Multi-Zoned
Cable Co: Charter
High Speed Internet: Yes
Water Co: Salem
Water Sewer: Septic Tank
Waterfront / Water
Water Frontage Ft: 191.67
Lake: Keowee
Lake Front: Yes
Lake Features: Dock-In-Place, Dockable By Permit, Duke Energy by Permit
Water: Public Water
Courtesy of Justin Winter Sotheby's International of Justin Winter Sothebys Int'l















 Recent Posts RSS
Recent Posts RSS


 MLS# 20201457
MLS# 20201457 