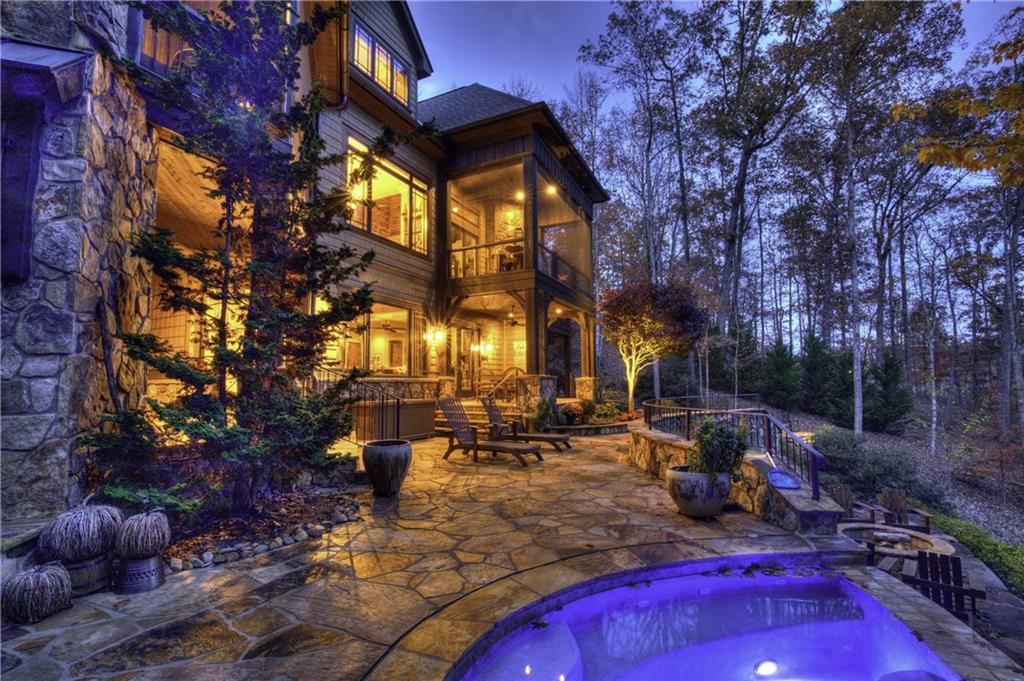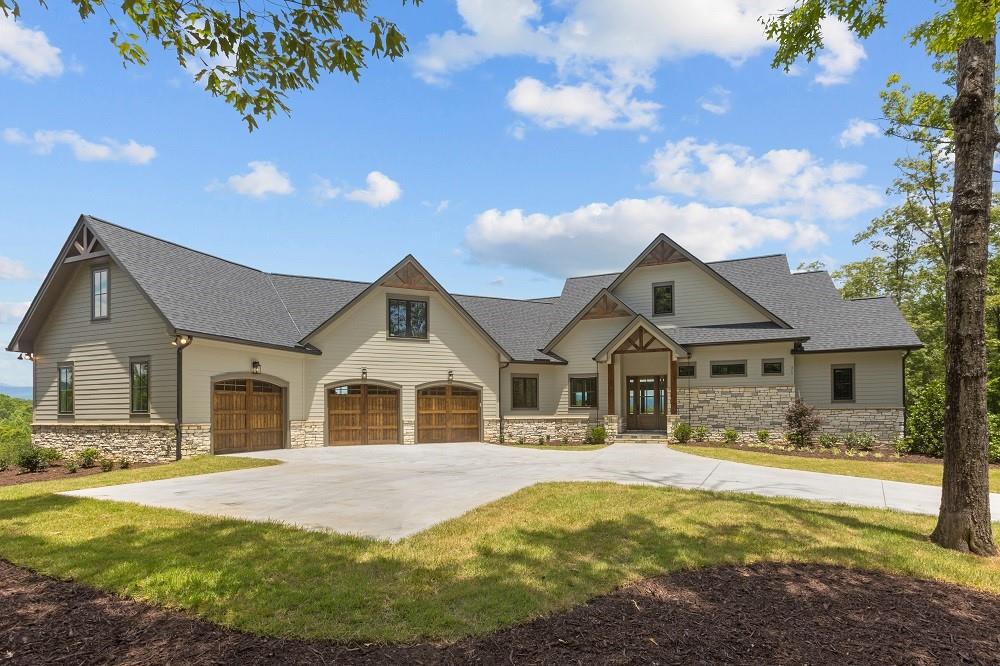Viewing Listing MLS# 20210105
Disclaimer: You are viewing area-wide MLS network search results, including properties not listed by Lorraine Harding Real Estate. Please see "courtesy of" by-line toward the bottom of each listing for the listing agent name and company.
Salem, SC 29676
- 4Beds
- 5Full Baths
- 1Half Baths
- 4,733SqFt
- 2009Year Built
- 1.99Acres
- MLS# 20210105
- Residential
- Single Family
- Sold
- Approx Time on Market9 months, 30 days
- Area204-Oconee County,sc
- CountyOconee
- SubdivisionCliffs At Keowee Falls South
Overview
With vast lake views, exceptional craftsmanship spread across three levels, and an expanse of backyard bliss that incorporates multiple water features, an infinity hot tub, putting green, and numerous terraces that step down to Lake Keowees clear waters, 610 Sweet Fern Trail is a not-to-be-missed gem. Past a gated entry and at the end of a long paver drive bordered by boulder retaining walls, the home presents an impressive facade of stone and masonry siding. Double doors lead to uninterrupted lake vistas on the opposite great room wall. Calm neutrals mix with a stacked stone fireplace, plank ceiling, and built-in shelving. Folding glass doors open wide to the first of two waterfront screened porches with stone fireplace. Built around a grand island, the kitchen is handsome and hard-working. Gourmet dreams come true with a collection of premium appliances: Dacor gas range with double ovens, Sub-Zero fridge with custom paneled doors, separate freezer drawers, paneled Miele dishwasher, dishwasher drawer, and walk-in pantry. Just off the kitchen is the homes second screened porch, again with stone fireplace, and an adjoining grilling deck. The main-level master suite has a private deck, while the en suite includes his and her vanities topped with leathered granite, corner jetted tub, and multi-head shower. The closet offers furniture-grade storage systems, as well as a stacked laundry center. A window-lined stairway ascends to the upper level and two generous bedroom suites, one with a built-in daybed in a window-lined nook, and the other of apartment proportions with a kitchenette. The lower level provides a consummate family and game room with stone fireplace, built-in cabinetry, and rich bar kitchenette. Arched doorways lead to a stone-walled alcove and wine closet. The homes fourth bedroom suite is on this level, as well as a full laundry room, and, housed beneath the garage, a large home gym. The jaw-dropping back yard is framed by a natural stream to the right, and, to the left, a spectacular water feature that spills some 150 feet down the gently sloping hillside and integrates over ten cascades, a koi pond, and an arched stone bridge. A putting green provides a pretty spot for practicing ones short game. Numerous stone terraces/patios, connected via pathways, artistically dot the landscape. Those closest to the home are covered, one has a fireplace, another an outdoor shower, another an infinity-edge hot tub, and another a fire pit. The covered dock with lift sits in deep water that fronts a wide channel, yet it is tucked in a short cove that shields it from boat traffic. This wonderful estate is located in The Cliffs at Keowee Falls, a Lake Keowee community with a full suite of country-club amenities, including a Jack Nicklaus signature golf course, clubhouse with multiple dining venues, staffed wellness center, resort-style pool, tennis complex, miles of walking trails, parks, and more.
Sale Info
Listing Date: 01-15-2019
Sold Date: 11-15-2019
Aprox Days on Market:
9 month(s), 30 day(s)
Listing Sold:
4 Year(s), 5 month(s), 11 day(s) ago
Asking Price: $1,799,000
Selling Price: $1,650,000
Price Difference:
Reduced By $149,000
How Sold: $
Association Fees / Info
Hoa Fees: 2075
Hoa Fee Includes: Common Utilities, Pool, Security
Hoa: Yes
Community Amenities: Clubhouse, Common Area, Fitness Facilities, Gate Staffed, Gated Community, Golf Course, Pets Allowed, Playground, Pool, Tennis, Walking Trail, Water Access
Hoa Mandatory: 1
Bathroom Info
Halfbaths: 1
Full Baths Main Level: 1
Fullbaths: 5
Bedroom Info
Num Bedrooms On Main Level: 1
Bedrooms: Four
Building Info
Style: Craftsman
Basement: Ceiling - Some 9' +, Ceilings - Smooth, Cooled, Daylight, Finished, Full, Heated, Walkout, Yes
Builder: Evergreen Construction
Foundations: Basement
Age Range: 6-10 Years
Roof: Architectural Shingles
Num Stories: Two
Year Built: 2009
Exterior Features
Exterior Features: Balcony, Deck, Driveway - Other, Grill - Barbecue, Hot Tub/Spa, Landscape Lighting, Patio, Porch-Front, Porch-Screened, Underground Irrigation, Vinyl Windows
Exterior Finish: Cement Planks, Stone
Financial
How Sold: Cash
Sold Price: $1,650,000
Transfer Fee: Yes
Transfer Fee Amount: 150.0
Original Price: $1,799,000
Price Per Acre: $90,402
Garage / Parking
Storage Space: Basement, Garage
Garage Capacity: 2
Garage Type: Attached Garage
Garage Capacity Range: Two
Interior Features
Interior Features: Alarm System-Owned, Built-In Bookcases, Cathdrl/Raised Ceilings, Ceiling Fan, Ceilings-Smooth, Central Vacuum, Countertops-Granite, Countertops-Other, Electric Garage Door, Fireplace, Fireplace - Multiple, Fireplace-Gas Connection, French Doors, Gas Logs, Hot Tub/Spa, Laundry Room Sink, Smoke Detector, Steam Shower, Walk-In Closet, Walk-In Shower, Washer Connection, Wet Bar
Appliances: Cooktop - Gas, Dishwasher, Disposal, Double Ovens, Dryer, Freezer, Ice Machine, Microwave - Built in, Refrigerator, Washer, Water Heater - Gas, Water Heater - Multiple
Floors: Carpet, Ceramic Tile, Hardwood
Lot Info
Lot: HR16
Lot Description: Trees - Hardwood, Trees - Mixed, Gentle Slope, Waterfront, Shade Trees, Underground Utilities, Wooded
Acres: 1.99
Acreage Range: 1-3.99
Marina Info
Dock Features: Covered, Existing Dock, Lift, Power, Water
Misc
Other Rooms Info
Beds: 4
Master Suite Features: Double Sink, Full Bath, Master on Main Level, Shower - Separate, Tub - Jetted, Walk-In Closet
Property Info
Inside Subdivision: 1
Type Listing: Exclusive Right
Room Info
Specialty Rooms: Exercise Room, In-Law Suite, Laundry Room, Living/Dining Combination, Recreation Room
Sale / Lease Info
Sold Date: 2019-11-15T00:00:00
Ratio Close Price By List Price: $0.92
Sale Rent: For Sale
Sold Type: Co-Op Sale
Sqft Info
Sold Appr Above Grade Sqft: 2,976
Sold Approximate Sqft: 4,733
Sqft Range: 4500-4999
Sqft: 4,733
Tax Info
Tax Year: 2017
County Taxes: 6,870
Tax Rate: 4%
City Taxes: n/a
Unit Info
Utilities / Hvac
Utilities On Site: Electric, Propane Gas, Public Water, Septic, Telephone, Underground Utilities
Electricity Co: Duke
Heating System: Forced Air, Propane Gas
Cool System: Heat Pump
Cable Co: Charter
High Speed Internet: Yes
Water Co: Salem
Water Sewer: Septic Tank
Waterfront / Water
Water Frontage Ft: 186.82
Lake: Keowee
Lake Front: Yes
Lake Features: Dock in Place with Lift, Dock-In-Place, Dockable By Permit, Duke Energy by Permit
Water: Public Water
Courtesy of Justin Winter Sotheby's International of Justin Winter Sothebys Int'l















 Recent Posts RSS
Recent Posts RSS


 MLS# 20239911
MLS# 20239911