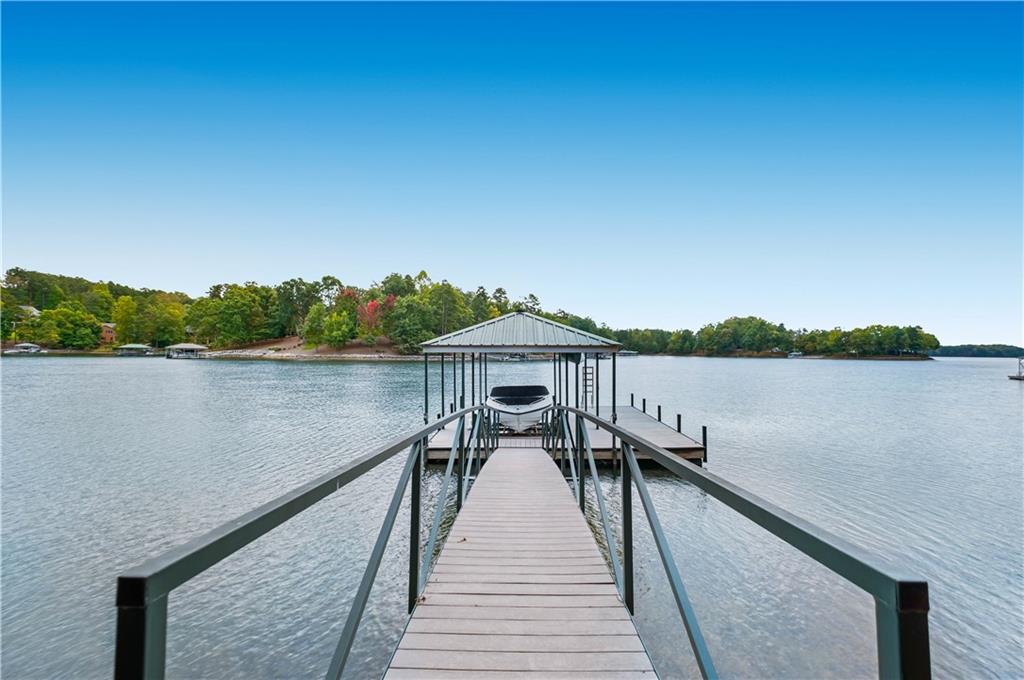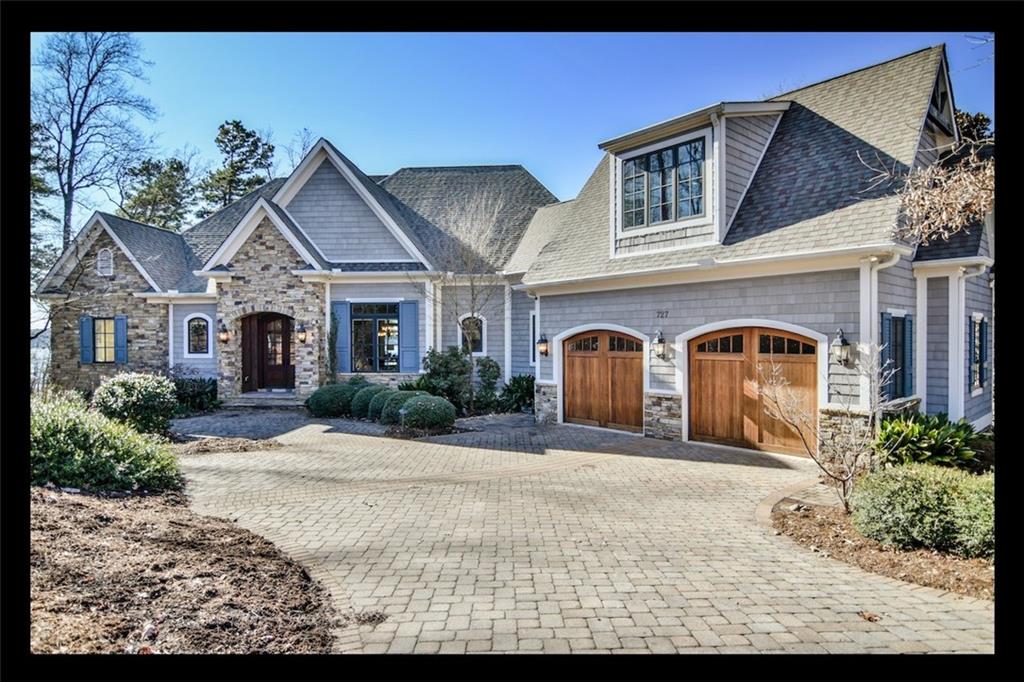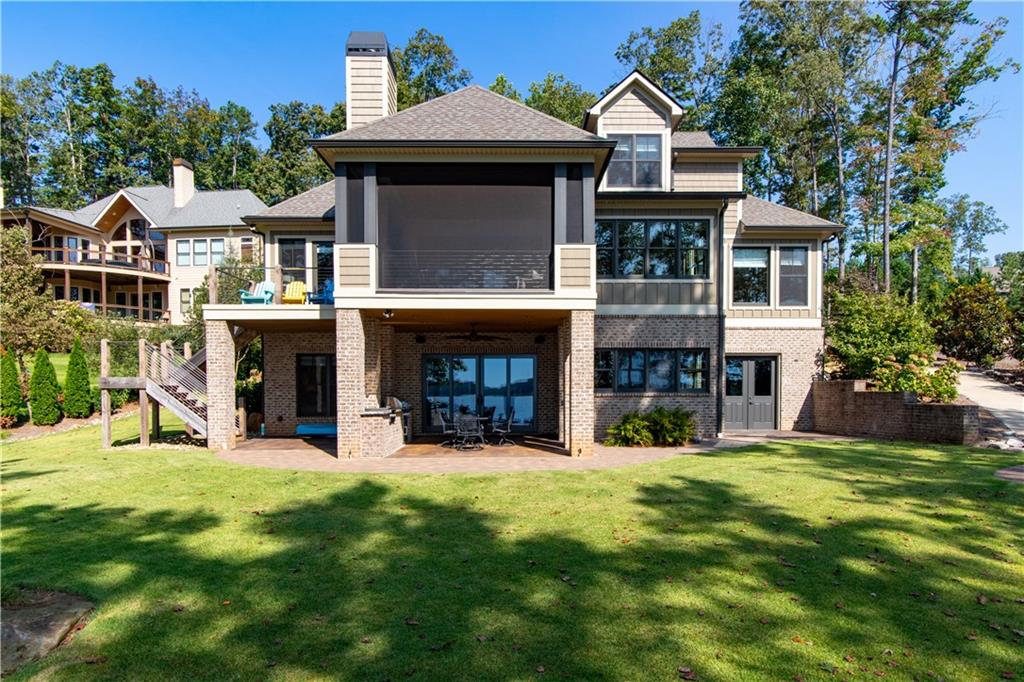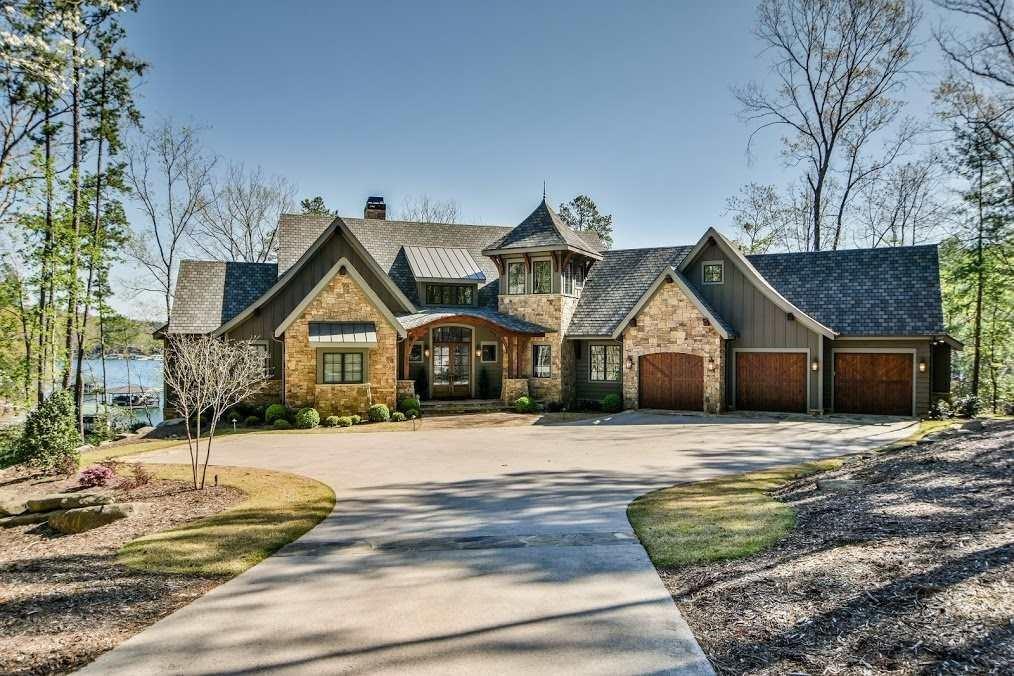Viewing Listing MLS# 20211093
Disclaimer: You are viewing area-wide MLS network search results, including properties not listed by Lorraine Harding Real Estate. Please see "courtesy of" by-line toward the bottom of each listing for the listing agent name and company.
Seneca, SC 29672
- 4Beds
- 4Full Baths
- 2Half Baths
- 5,570SqFt
- 2007Year Built
- 1.28Acres
- MLS# 20211093
- Residential
- Single Family
- Sold
- Approx Time on Market3 months, 1 day
- Area205-Oconee County,sc
- CountyOconee
- SubdivisionWatersidecrossi
Overview
The owners of this ""Rustic Elegance"" custom home totally fell in love with this Waterside Crossing homesite in 2005 & then designed & built their Lake Keowee dream home! The gently sloped lot has a natural sand beach & mountain view with deep water at their hip & a half covered dock. A waterfall feature, meandering from the deck & terrace level patios to the shoreline, enhances the tranquil setting. This home captures the creativity of a well-designed interior, gently melding with the exquisite outdoor spaces. Living at this lake allows you to embrace outdoor living! The divided driveway, with its central island, is drenched with beauty from the azaleas, rhododendrons, blueberry bushes, and trees. The covered front porch, leading into the foyer, features a tongue-and-groove Ponderosa pine wood ceiling, solid cedar hand-hewn columns, and flagstone porch. The entryway is a custom 9' + tall, full-light glass door with sidelights and transom. The beamed, Ponderosa pine tongue-and-groove ceiling defines the Great room & soars 22 feet above the hand-scraped, solid hickory floors. The room is accented by a 16' Eldorado stone-faced fireplace, with raised hearth & custom mantel. The built-in entertainment center is rustic alder wood. The open concept kitchen & dining area contribute to easy entertaining, with just enough separation to subdue noises generated by cooking in the kitchen. The layout is perfect. Custom kitchen cherry cabinets are stained Nutmeg with a coffee glaze & accented in black trim. The central island is in Heirloom black on cherry wood. This kitchen is a gourmet cook's delight with a dual fuel Viking 36"" Pro Range accented with Eldorado stone. The stainless steel range hood & liner are Broan Best, KitchenAid convection wall oven & microwave, Miele dishwasher, and SubZero 48 "" Classic stainless steel built-in refrigerator with filtered ice and water through the door. The glazed porcelain tile adds to the beauty of the rooms. Granite counters, Kohler under-mount sink & Moen faucet complete the finishing touches. A large pantry is steps from your kitchen. The dining area is surrounded by windows looking out to Lake Keowee and opening into a screened-in porch with 2-sided stone fireplace. All exterior decking is Brazilian ironwood, with new wrought iron balusters and railing. The Master bedroom suite is what you would expect in this luxury waterfront home and adjacent to the master is a large executive office. The exceptional views of Lake Keowee are complimented by the tray ceiling, custom lighting, and huge, walk-in closet with built-in ironing board. The Master Bath Suite features a heated whirlpool tub, exceptional walk-in shower with Grohe fixtures including rain shower and multiple heads, porcelain tile floor, custom cabinets, granite counters, and decorative glass block. The main floor office or 5th bedroom features built-in cabinets, under cabinet lighting, and hand-scraped, solid hickory floors. The bonus room suite is ideal for your guests and features a private, full bath with porcelain tile floor, custom cabinet, and granite counter. The main level laundry room includes the 2-year old Electrolux washer and dryer. The terrace level is ideal for your family and guests. You have the perfect indoor and outdoor living spaces. The terrace level recreation room is terrific. The stacked-stone fireplace anchors the beautiful, custom built-in cabinets. A wet bar allows you to serve your guests their favorite beverages. It is equipped with a Moenstone under-counter sink, icemaker, microwave, & refrigerator. There are two bedroom en-suites, an exercise room, and powder room. The ""Mud Room"" on the lower level allows guests to walk into your home wet and drop wet towels & swimsuits in the washer and dryer in the 2nd laundry room. The expansive porcelain tiled patio wraps around the lakeside side of the house to the mudroom. There are 3 unfinished areas, a New Rinnai water heater & the home is ""Elevator Ready""!
Sale Info
Listing Date: 03-10-2019
Sold Date: 06-12-2019
Aprox Days on Market:
3 month(s), 1 day(s)
Listing Sold:
4 Year(s), 10 month(s), 13 day(s) ago
Asking Price: $1,975,000
Selling Price: $1,900,000
Price Difference:
Reduced By $75,000
How Sold: $
Association Fees / Info
Hoa Fees: 850
Hoa Fee Includes: Pool, Recreation Facility, Street Lights
Hoa: Yes
Community Amenities: Clubhouse, Common Area, Other - See Remarks, Pets Allowed, Playground, Pool, Tennis, Walking Trail
Hoa Mandatory: 1
Bathroom Info
Halfbaths: 2
Num of Baths In Basement: 2
Full Baths Main Level: 1
Fullbaths: 4
Bedroom Info
Bedrooms In Basement: 2
Num Bedrooms On Main Level: 1
Bedrooms: Four
Building Info
Style: Craftsman, Other - See Remarks
Basement: Ceiling - Some 9' +, Cooled, Daylight, Finished, Full, Heated, Inside Entrance, Walkout, Workshop, Yes
Foundations: Basement
Age Range: 11-20 Years
Roof: Architectural Shingles
Num Stories: One
Year Built: 2007
Exterior Features
Exterior Features: Bay Window, Deck, Driveway - Concrete, Glass Door, Grill - Barbecue, Grill - Gas, Handicap Access, Insulated Windows, Landscape Lighting, Palladium Windows, Patio, Porch-Front, Porch-Screened, Satellite Dish, Underground Irrigation, Wood Windows
Exterior Finish: Cement Planks, Stone
Financial
How Sold: Conventional
Gas Co: Fort Hill
Sold Price: $1,900,000
Transfer Fee: No
Original Price: $1,975,000
Price Per Acre: $15,429
Garage / Parking
Storage Space: Basement, Garage
Garage Capacity: 2
Garage Type: Attached Garage
Garage Capacity Range: Two
Interior Features
Interior Features: 2-Story Foyer, Alarm System-Leased, Attic Fan, Attic Stairs-Disappearing, Blinds, Built-In Bookcases, Category 5 Wiring, Cathdrl/Raised Ceilings, Ceiling Fan, Ceilings-Blown, Central Vacuum, Connection - Dishwasher, Connection - Washer, Connection-Central Vacuum, Countertops-Granite, Dryer Connection-Electric, Electric Garage Door, Fireplace, Fireplace - Double Sided, Fireplace - Multiple, Fireplace-Gas Connection, French Doors, Gas Logs, Glass Door, Handicap Access, Jetted Tub, Laundry Room Sink, Smoke Detector, Some 9' Ceilings, Surround Sound Wiring, Tray Ceilings, Walk-In Closet, Walk-In Shower, Washer Connection, Wet Bar
Appliances: Convection Oven, Dishwasher, Disposal, Double Ovens, Dryer, Dual Fuel Range, Gas Stove, Ice Machine, Microwave - Built in, Refrigerator, Wall Oven, Washer, Water Heater - Tankless
Floors: Carpet, Ceramic Tile, Hardwood
Lot Info
Lot: 22
Lot Description: Other - See Remarks, Trees - Hardwood, Trees - Mixed, Waterfront, Level, Mountain View, Shade Trees, Sidewalks, Underground Utilities, Water Access, Water View, Wooded
Acres: 1.28
Acreage Range: 1-3.99
Marina Info
Dock Features: Covered, Existing Dock, Lift, Light Pole
Misc
Other Rooms Info
Beds: 4
Master Suite Features: Double Sink, Dressing Room, Full Bath, Master - Multiple, Master on Main Level, Shower - Separate, Tub - Jetted, Walk-In Closet
Property Info
Inside Subdivision: 1
Type Listing: Exclusive Right
Room Info
Specialty Rooms: Bonus Room, Breakfast Area, Exercise Room, Laundry Room, Library, Office/Study, Recreation Room, Workshop
Room Count: 9
Sale / Lease Info
Sold Date: 2019-06-12T00:00:00
Ratio Close Price By List Price: $0.96
Sale Rent: For Sale
Sold Type: Co-Op Sale
Sqft Info
Basement Unfinished Sq Ft: see mattaport
Basement Finished Sq Ft: 2118
Sold Appr Above Grade Sqft: 3,133
Sold Approximate Sqft: 5,627
Sqft Range: 5000-5499
Sqft: 5,570
Tax Info
Tax Year: 2018
County Taxes: 4592.33
Tax Rate: 4%
Unit Info
Utilities / Hvac
Utilities On Site: Electric, Natural Gas, Public Water, Septic, Telephone, Underground Utilities
Electricity Co: Duke
Heating System: Forced Air, Heat Pump, Natural Gas
Electricity: Electric company/co-op
Cool System: Central Electric, Heat Pump, Multi-Zoned
Cable Co: Direct TV
High Speed Internet: Yes
Water Co: Seneca L&W
Water Sewer: Septic Tank
Waterfront / Water
Water Frontage Ft: 226
Lake: Keowee
Lake Front: Yes
Lake Features: Dock in Place with Lift, Duke Energy by Permit
Water: Public Water
Courtesy of Patti & Gary Cason Group of Keller Williams Seneca















 Recent Posts RSS
Recent Posts RSS
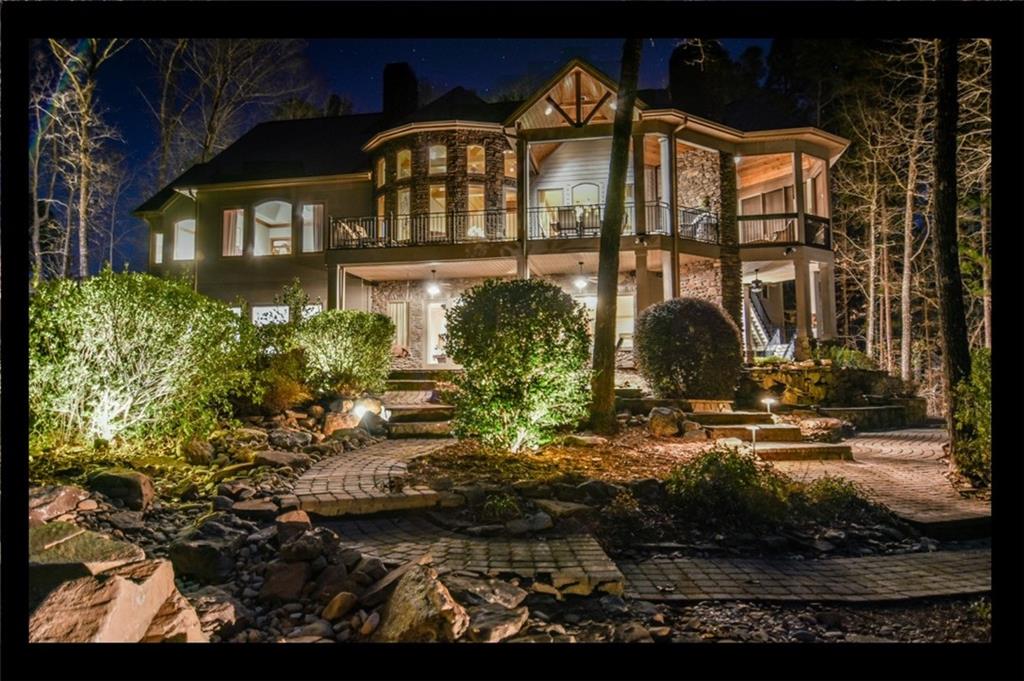
 MLS# 20265557
MLS# 20265557 