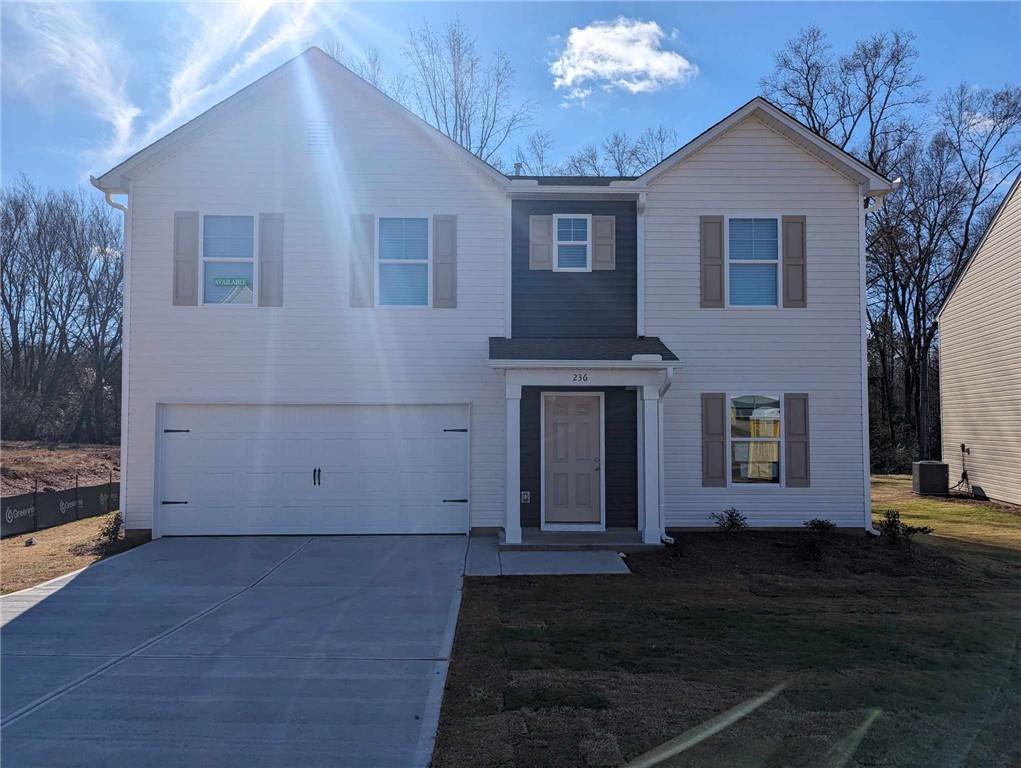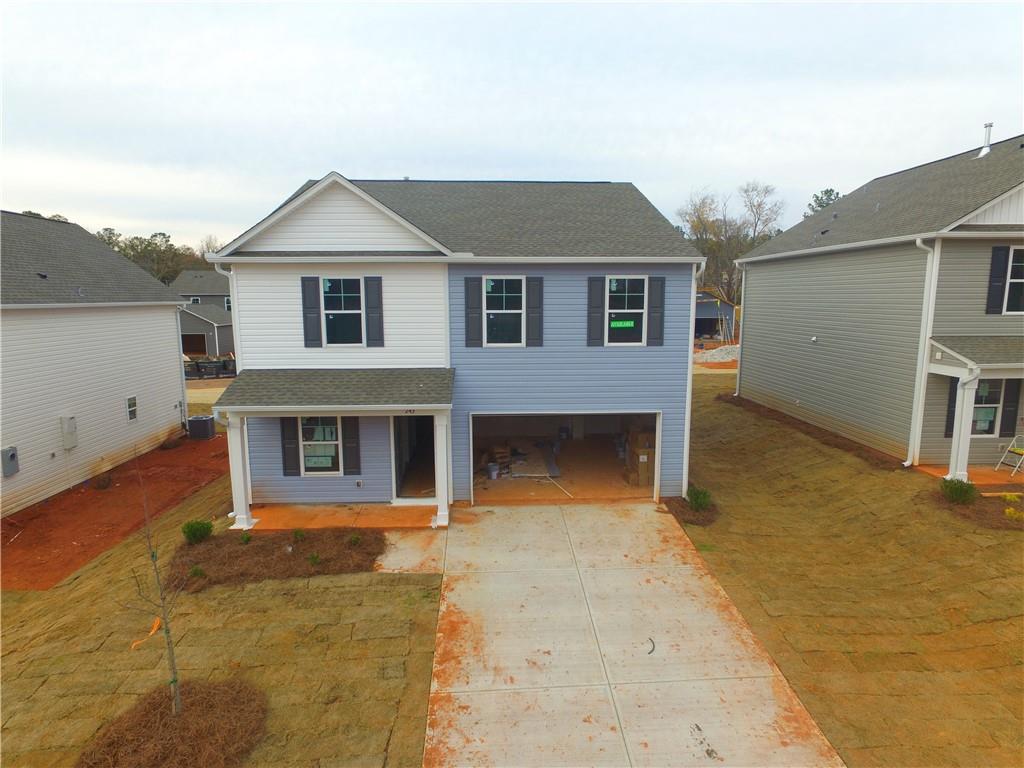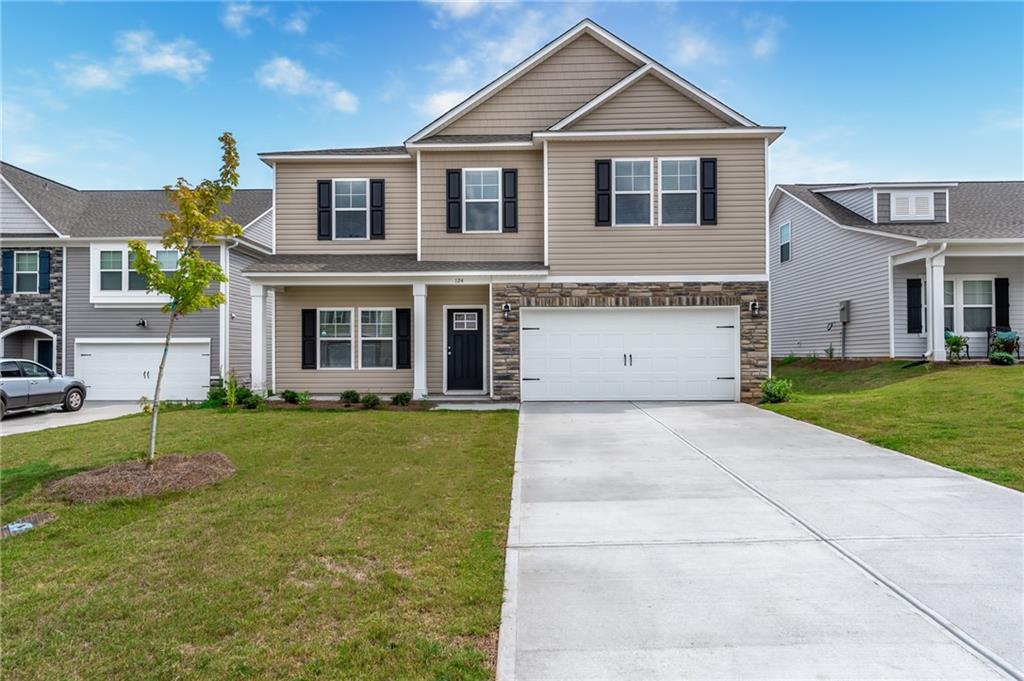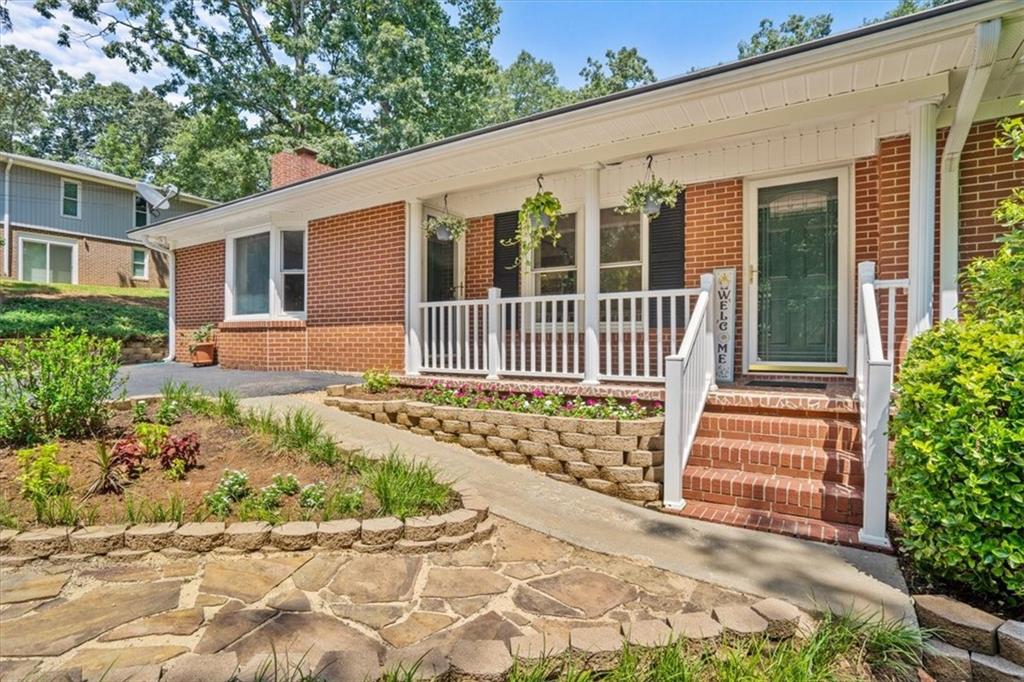Viewing Listing MLS# 20212571
Disclaimer: You are viewing area-wide MLS network search results, including properties not listed by Lorraine Harding Real Estate. Please see "courtesy of" by-line toward the bottom of each listing for the listing agent name and company.
Seneca, SC 29678
- 4Beds
- 3Full Baths
- N/AHalf Baths
- 4,400SqFt
- N/AYear Built
- 0.00Acres
- MLS# 20212571
- Residential
- Single Family
- Sold
- Approx Time on Market7 months, 21 days
- Area599-Other Sc County
- CountyOconee
- SubdivisionCross Creek Plan
Overview
Welcome to your new home, hidden away in privacy along Spyglass Lane in Cross Creek Plantation, Senecas highly desired private golf course community! One of only two homes on the cul-de-sac, this custom-built traditional style home is surrounded by a pocket of hardwoods and white pines, separated by a low-maintenance playful yard...perfect for backyard parties and peaceful morning coffees.Your family and guests will enjoy plenty of parking space in the expanded driveway, and youll be able to keep that new car shine lasting longer by parking your own toys in the His & Hers two car garage. Host dinner parties or hold your next holiday celebration in your separate, yet open, spacious dining room, patiently waiting just inside the front door! This entertaining space provides an expanded atmosphere with the two-tiered tray ceiling and a gorgeous view from the oversized framed windows. Natural light enhances the home from every angle, showcasing the polished hardwood floors and airy great room. Relax in comfort in the company of the fireplace at the end of a long day, or gather together in the great room, the hub of family living! Cooking will be a pleasure in your oversized kitchen with central island and cherry wood cabinetry. Stainless steel appliances, recessed and natural lighting, and granite countertops will have you finding excuses to stay in the kitchen and whip up your secret family recipes! Youll find the large laundry area is convenient and modestly tucked away from your entertaining areas. Retire to your master bedroom and lose yourself in over 250 square feet of personal solitude! This owners retreat allows for unlimited views of the back yard, and provides additional access to the open, full-length deck. The master bathroom has ceramic tile flooring, His & Hers vanity sinks, and gives the owners the choice of either a calming bath or a steamy shower. And, for your guests or loved ones, an additional front-facing bedroom on the main level provides hospitality and privacy, with easy access to a full bath.Take the inviting staircase down to the lower level, a teen retreat and fun family getaway, relaxed and informal, yet perfect for movie nights and game time with friends. Two bedrooms at either side of the home give everyone their own private space, with a central living space. The third full bathroom and sliding French doors to the outer patio make this walkout lower level the ideal spot! The lower level also has additional space for tons of storage and an indoor workshop with double exterior doors, the space youve always wanted for those special projects. Whether hosting friends in a more refined setting on the main level, or relaxing with the kids downstairs, this home is uniquely able to provide for all your needs.
Sale Info
Listing Date: 01-18-2019
Sold Date: 09-09-2019
Aprox Days on Market:
7 month(s), 21 day(s)
Listing Sold:
4 Year(s), 7 month(s), 17 day(s) ago
Asking Price: $310,000
Selling Price: $310,000
Price Difference:
Same as list price
How Sold: $
Association Fees / Info
Hoa Fee Includes: Pool
Hoa: Yes
Community Amenities: Clubhouse, Gated Community, Golf Course
Hoa Mandatory: 1
Bathroom Info
Num of Baths In Basement: 1
Full Baths Main Level: 2
Fullbaths: 3
Bedroom Info
Bedrooms In Basement: 2
Num Bedrooms On Main Level: 2
Bedrooms: Four
Building Info
Style: Traditional
Basement: Cooled, Finished, Heated, Walkout, Workshop
Foundations: Basement
Age Range: 11-20 Years
Roof: Architectural Shingles
Num Stories: One
Exterior Features
Exterior Features: Deck, Driveway - Concrete, Tilt-Out Windows, Vinyl Windows
Exterior Finish: Brick, Vinyl Siding
Financial
How Sold: VA
Sold Price: $310,000
Transfer Fee: Yes
Transfer Fee Amount: 2000.
Original Price: $330,000
Sellerpaidclosingcosts: 10000
Garage / Parking
Garage Capacity: 2
Garage Type: Attached Garage
Garage Capacity Range: Two
Interior Features
Interior Features: 2-Story Foyer, Attic Stairs-Disappearing, Cable TV Available, Ceiling Fan, Ceilings-Smooth, Connection - Dishwasher, Connection - Ice Maker, Connection - Washer, Countertops-Granite, Dryer Connection-Electric, Electric Garage Door, Fireplace, Jetted Tub, Some 9' Ceilings, Walk-In Closet, Walk-In Shower, Washer Connection
Appliances: Dishwasher, Disposal
Floors: Carpet, Hardwood, Tile
Lot Info
Lot Description: Trees - Mixed, Gentle Slope, Shade Trees
Acres: 0.00
Acreage Range: .25 to .49
Marina Info
Misc
Other Rooms Info
Beds: 4
Master Suite Features: Full Bath, Master on Main Level, Shower - Separate, Tub - Jetted, Walk-In Closet
Property Info
Inside Subdivision: 1
Type Listing: Exclusive Right
Room Info
Specialty Rooms: Bonus Room, Breakfast Area, Exercise Room, Laundry Room, Recreation Room
Room Count: 10
Sale / Lease Info
Sold Date: 2019-09-09T00:00:00
Ratio Close Price By List Price: $1
Sale Rent: For Sale
Sold Type: Co-Op Sale
Sqft Info
Basement Finished Sq Ft: 2000
Sold Appr Above Grade Sqft: 3,253
Sold Approximate Sqft: 3,253
Sqft Range: 4000-4499
Sqft: 4,400
Tax Info
Unit Info
Utilities / Hvac
Utilities On Site: Cable, Electric, Public Sewer, Public Water
Heating System: Central Electric, Electricity, Forced Air, More than One Unit
Cool System: Central Electric
High Speed Internet: ,No,
Water Sewer: Public Sewer
Waterfront / Water
Lake Front: No
Water: Public Water
Courtesy of Rod Storm of Keller Williams Drive















 Recent Posts RSS
Recent Posts RSS
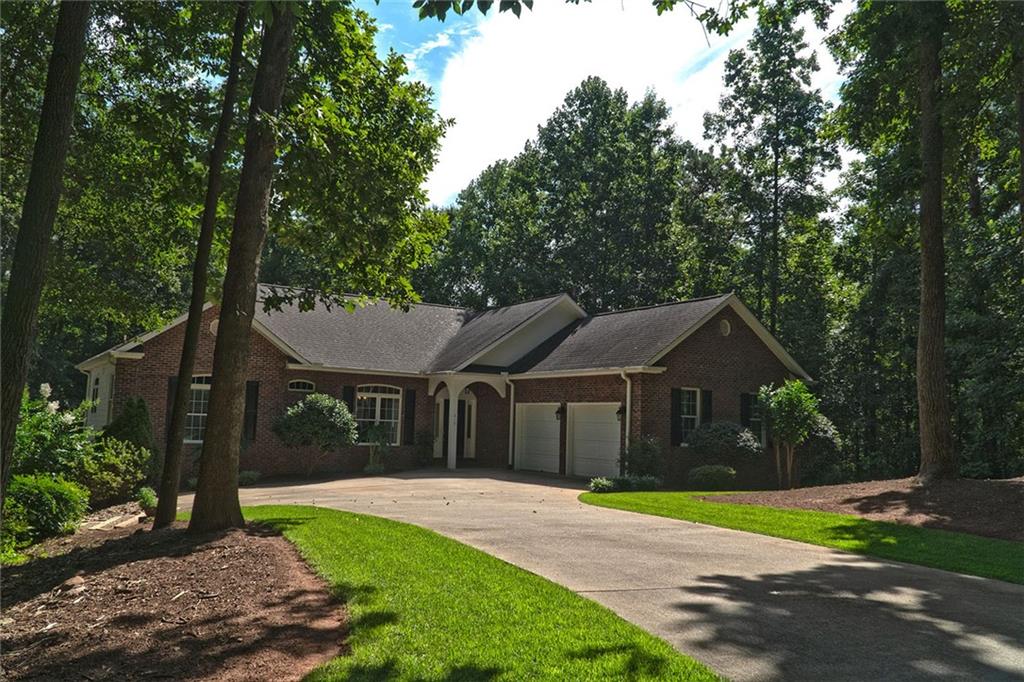
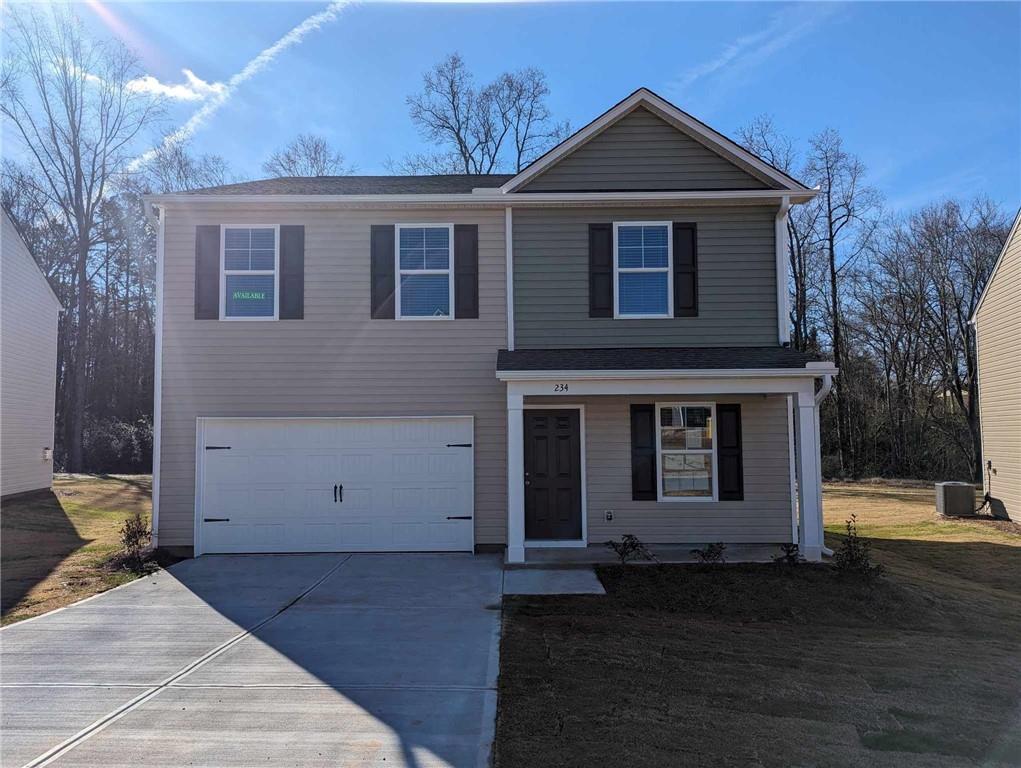
 MLS# 20266974
MLS# 20266974 