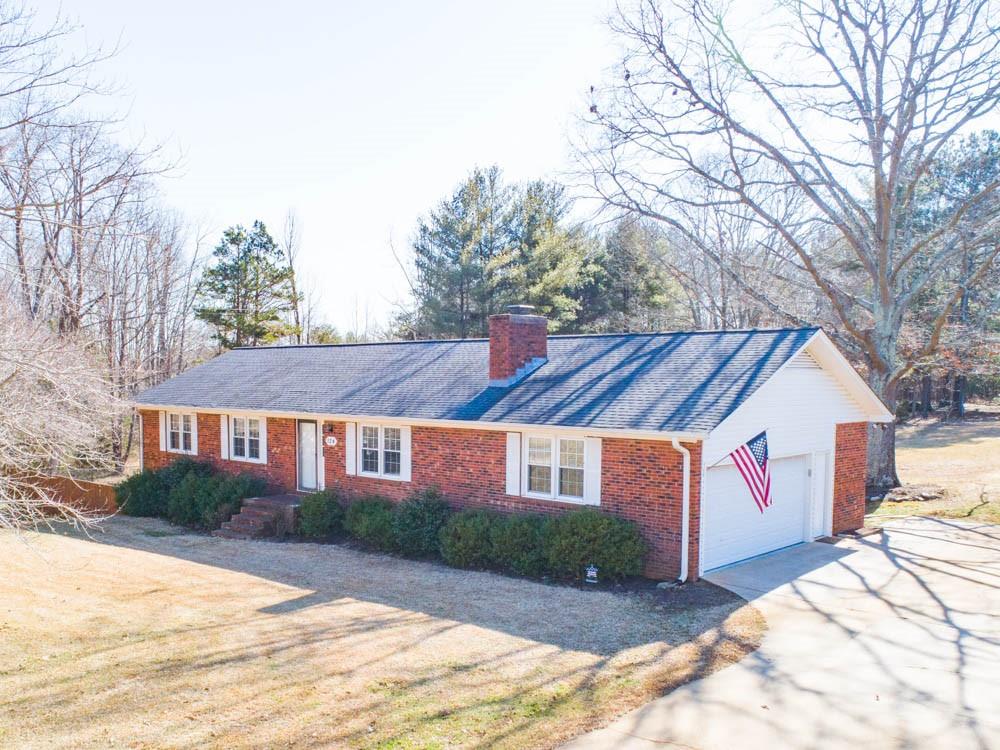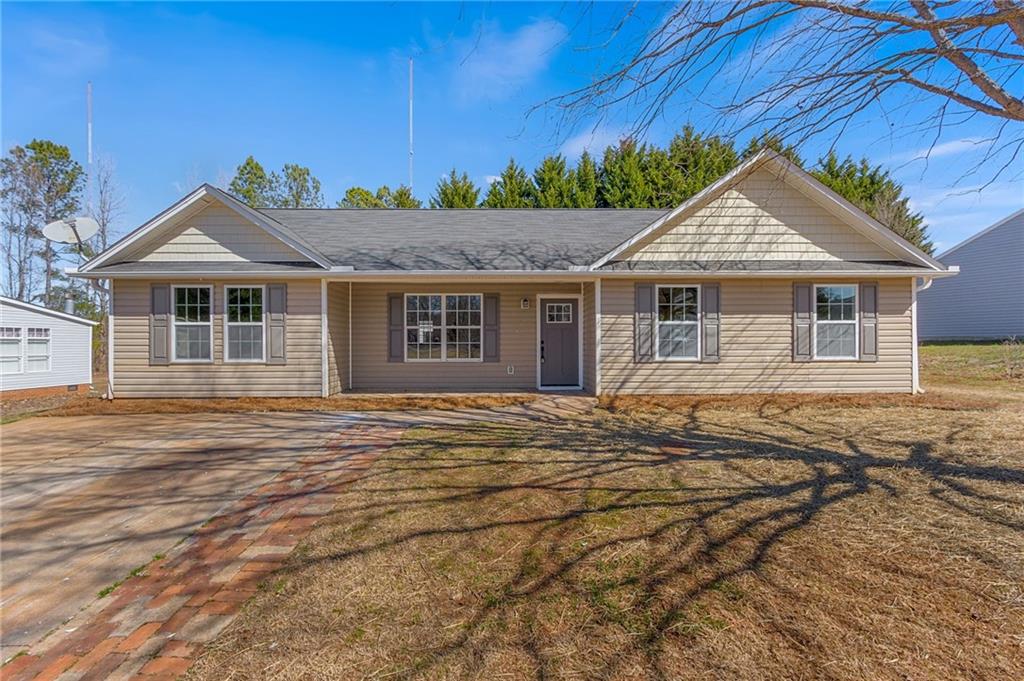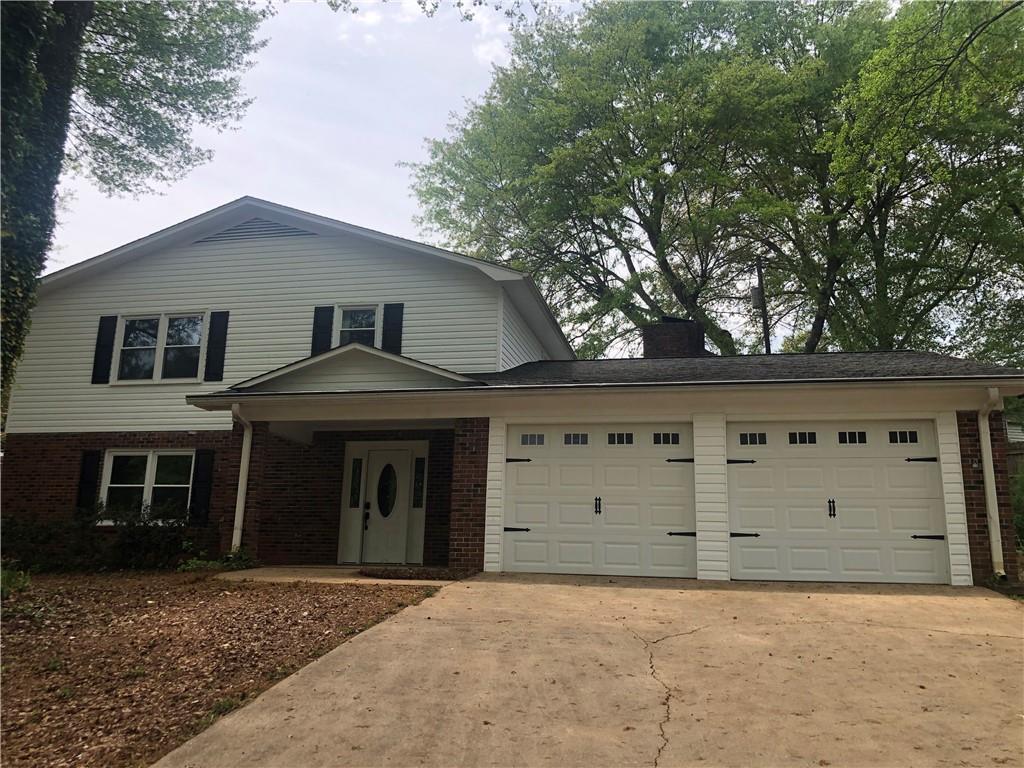Viewing Listing MLS# 20213065
Disclaimer: You are viewing area-wide MLS network search results, including properties not listed by Lorraine Harding Real Estate. Please see "courtesy of" by-line toward the bottom of each listing for the listing agent name and company.
Boiling Springs, SC 29316
- 4Beds
- 2Full Baths
- N/AHalf Baths
- 3,000SqFt
- N/AYear Built
- 1.49Acres
- MLS# 20213065
- Residential
- Single Family
- Sold
- Approx Time on Market1 month, 2 days
- Area560-Spartanburg County,sc
- CountySpartanburg
- SubdivisionN/A
Overview
RUSTIC SOUTHERN PARADISE!! In Boiling Springs, SC lies a traditional, beautiful ranch sitting on 1.51 acres. Head in the front door and onto gorgeous hardwood floors and immediately be immersed in comfort and relaxation and into a living room perfect for gathering with family and friends. The all brick fireplace provides the perfect centerpiece for movie night, game night, watching the game, or curling up with a good book. Complete with oversized windows, decorative molding, and ceiling fan, create memories to last a lifetime. In the kitchen awaits abundant preparation space on laminate countertops and beautiful wood cabinetry, perfect for a plethora of cooking utensils and tools to create culinary works of art. Smooth cook top stove, continued hardwood floors and decorative molding complete the kitchen where festive feasts and tasty treats will be cooked up. Serve those meals in the attached dining room with truly unique light fixture, and exterior door to to the 13x16 screened in porch. When the day is done and it is time to retire, head into the master suite and onto lush carpeting. Find peace and comfort and sleep in, hang out and read the paper, watch the news, or jump out of bed rejuvenated and ready to tackle the day. The en suite master bath awaits to get started and prepare for the day's adventures or wind down from them with tub/shower combination, large vanity, and tile floor. Two more bedrooms and additional full bath complete the living space on the main floor and will delight family and friends providing comfort and privacy. Head downstairs to the basement level to find another four rooms. The versatility is endless with these large spaces. Guest rooms, recreation rooms, craft room, or any number of design possibilities. Head outside when the weather is warm and it is time to cool off to jump in the 18x36 salt water pool. New filter installed in July of 2018 and is ready for summer pool entertaining. On the property lies a large barn perfect for a workshop and storage. Electric, water, 20x24 upstairs loft space, 10x24 coop/kennel area and ready for the golf cart or lawn tractor. Head out for a walk on the walking trails through mature trees on the property. A true southern paradise awaits! Schedule a personal showing today!!
Sale Info
Listing Date: 02-01-2019
Sold Date: 03-04-2019
Aprox Days on Market:
1 month(s), 2 day(s)
Listing Sold:
5 Year(s), 2 month(s), 4 day(s) ago
Asking Price: $235,000
Selling Price: $235,000
Price Difference:
Same as list price
How Sold: $
Association Fees / Info
Hoa: No
Bathroom Info
Full Baths Main Level: 2
Fullbaths: 2
Bedroom Info
Num Bedrooms On Main Level: 3
Bedrooms: Four
Building Info
Style: Ranch
Basement: Finished, Full
Foundations: Basement, Other
Age Range: 31-50 Years
Roof: Composition Shingles
Num Stories: One
Exterior Features
Exterior Features: Barn, Pool-In Ground, Porch-Screened
Exterior Finish: Brick
Financial
How Sold: FHA
Gas Co: N/A
Sold Price: $235,000
Transfer Fee: No
Original Price: $235,000
Price Per Acre: $15,771
Garage / Parking
Storage Space: Garage, Outbuildings
Garage Capacity: 2
Garage Type: Attached Garage
Garage Capacity Range: Two
Interior Features
Interior Features: Attic Stairs-Disappearing, Ceiling Fan, Countertops-Laminate, Smoke Detector, Walk-In Closet
Appliances: Dishwasher, Disposal, Range/Oven-Electric, Refrigerator
Floors: Ceramic Tile, Hardwood, Laminate
Lot Info
Lot Description: Cul-de-sac, Shade Trees, Steep Slope, Wooded
Acres: 1.49
Acreage Range: 1-3.99
Marina Info
Misc
Other Rooms Info
Beds: 4
Master Suite Features: Full Bath, Master on Main Level, Shower Only, Walk-In Closet
Property Info
Type Listing: Exclusive Right
Room Info
Specialty Rooms: Bonus Room, Exercise Room, Laundry Room, Office/Study, Recreation Room
Room Count: 10
Sale / Lease Info
Sold Date: 2019-03-04T00:00:00
Ratio Close Price By List Price: $1
Sale Rent: For Sale
Sold Type: Co-Op Sale
Sqft Info
Sold Approximate Sqft: 1,668
Sqft Range: 3000-3249
Sqft: 3,000
Tax Info
Tax Year: 2017
County Taxes: 843.83
Tax Rate: 4%
Unit Info
Utilities / Hvac
Electricity Co: Duke
Heating System: Electricity, Forced Air
Cool System: Attic Fan, Central Electric
High Speed Internet: ,No,
Water Co: Spartanburg
Water Sewer: Septic Tank
Waterfront / Water
Lake Front: No
Water: Public Water
Courtesy of Haro Setian of Kw Historic District















 Recent Posts RSS
Recent Posts RSS


 MLS# 20271550
MLS# 20271550 