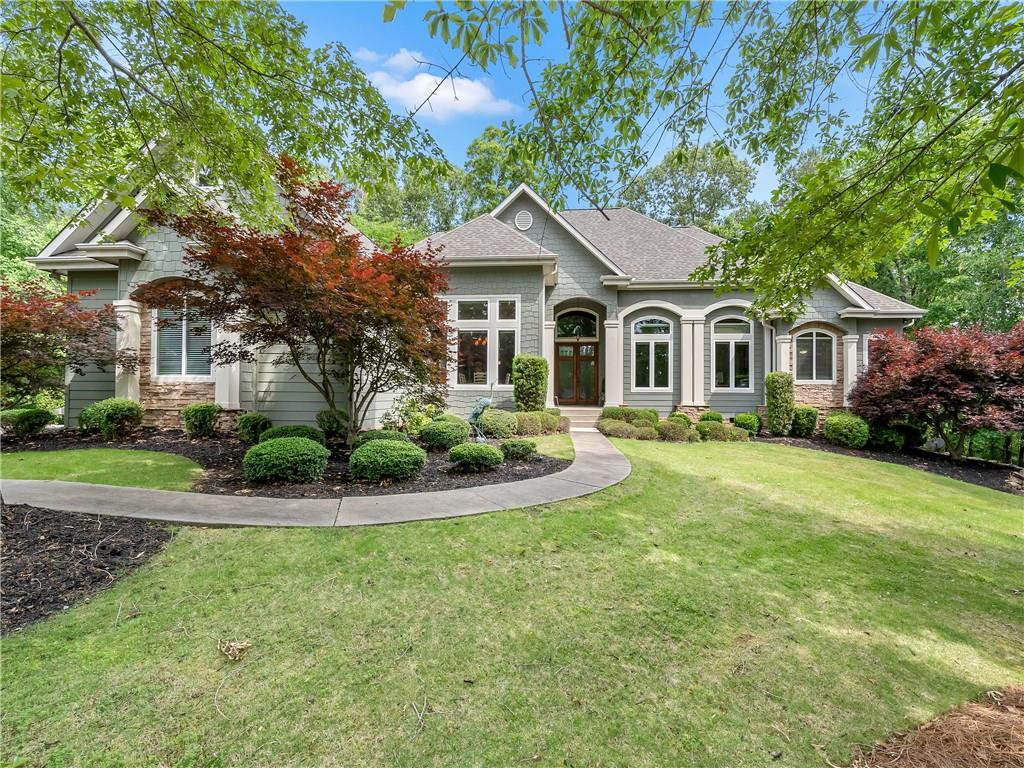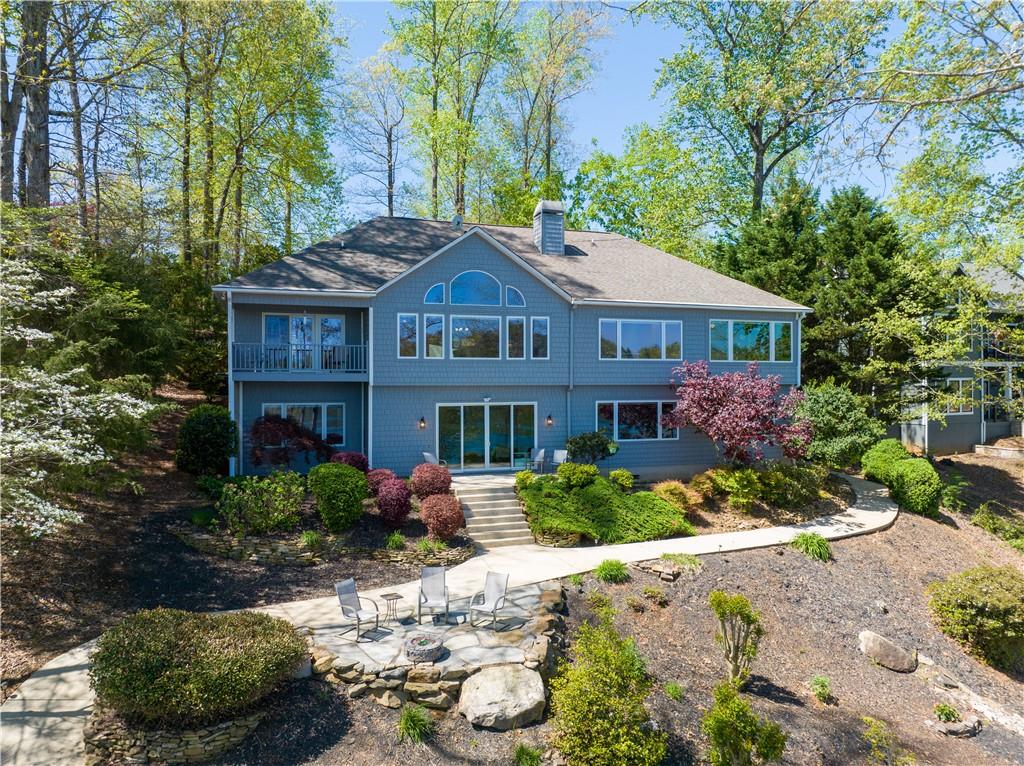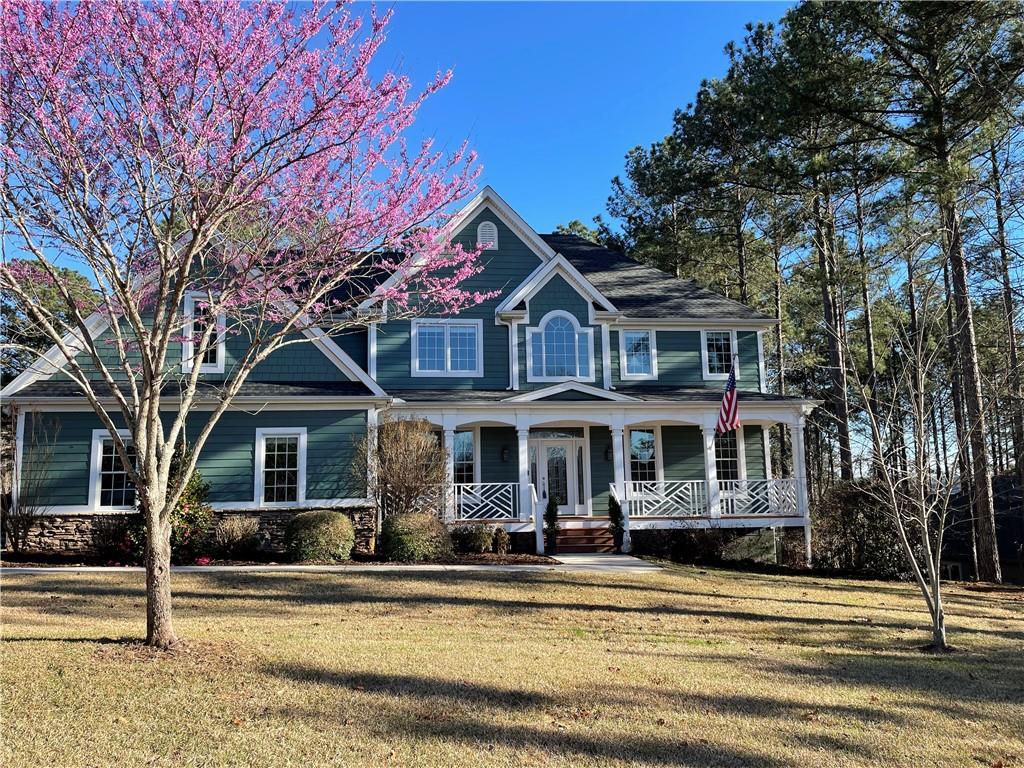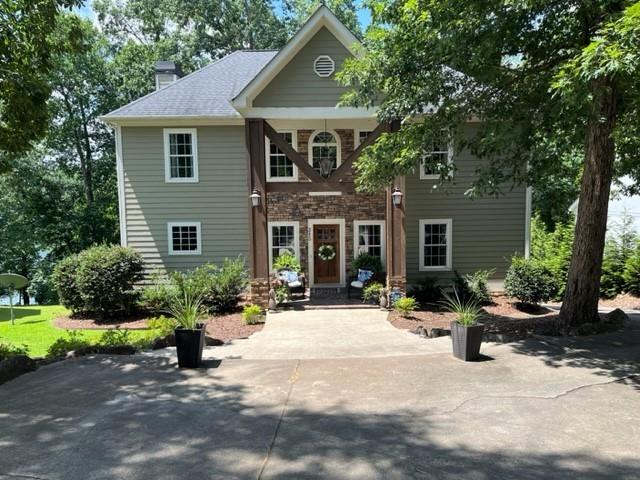Viewing Listing MLS# 20214023
Disclaimer: You are viewing area-wide MLS network search results, including properties not listed by Lorraine Harding Real Estate. Please see "courtesy of" by-line toward the bottom of each listing for the listing agent name and company.
Seneca, SC 29672
- 4Beds
- 3Full Baths
- 1Half Baths
- 3,766SqFt
- 2015Year Built
- 1.04Acres
- MLS# 20214023
- Residential
- Single Family
- Sold
- Approx Time on Market2 months, 4 days
- Area205-Oconee County,sc
- CountyOconee
- SubdivisionWaterford Ridge
Overview
Peaceful setting on Lake Keowee. Less than 4 years old! Owners officially moved in Dec 15, 2015. A winding private driveway brings you to this lovely home with Mountain Views and Sunsets too!Located on the east side of the lake. A prime location only 10 minutes to Seneca and Clemson. Ferngrove has modern styling and only quality finishes. The owner had the home custom built and have added a tremendous amount of landscaping including a lake pumped waterfall. A wonderful open floor plan with lots of natural light and enclosed full seasons room. The living room has a tongue and grove hip roof wooden ceiling and floor to ceiling stone fireplace. A nice wet bar and cabinets are located adjacent to the fireplace and adjoins the full seasons sun room. Wonderful for relaxing in the evening with your favorite beverage or entertaining. The raised kitchen island features a solid walnut curved top on granite that comfortably seats four. There is honed granite on the kitchen countertops and also on the specialty breakfast buffet. The owners added many specialty items into the home including specialty cabinetry, extra insulation, tinted windows, a whole house dehumidifier, and a clean air uv, great for anyone with allergies. The pantry and laundry have automatic lights for entry. Copper styled metal topped dormers add a bit of luxury to the outside and gutter guards were added for another low maintenance feature. The main level includes the luscious master with trey ceilings and mountain views. The master bath includes a walk in shower and soak tub and all doors are ADA compliant. The laundry room adjoins a mud room as you come in from the garage and also has a pocket door that adjoins the master closet. The powder room down the hall from the main living area is very private. The kitchen has a great wow factor with gas range and oven for fast cooking. One of the great design elements of this home is the spacious pantry, fridge and coffee bar that are out of site from main living area but still part of the kitchen. Downstairs has two additional spacious bedrooms and baths with a large bunk/play room and additional living space. The outdoors at this home is as lovely as the inside and long lake days can be spent on the back patio listening to the waterfall looking at the mountains and lake. Don't worry about high water bills as the waterfall and all landscaping is pumped from the lake to keep the zoysia grass lush and green. A very efficient home. The on demand hot water heater is fueled by gas. The outdoor shower is a great plus and the landscaping is as spotless as the inside. An extra wide golf cart path was added for access to the covered dock on a deep water cove that has clean clear water and the granite stairs with patio lake area are also great access. If you need additional storage there is a ample space above the garage that could also be converted into living space. Plenty of parking and an additional oversized 3rd parking pad beside the garage. This home has been lovingly cared for. You must see to believe this beautiful stone walled landscaping and peaceful home. Make your appointment today.
Sale Info
Listing Date: 03-03-2019
Sold Date: 05-08-2019
Aprox Days on Market:
2 month(s), 4 day(s)
Listing Sold:
4 Year(s), 11 month(s), 18 day(s) ago
Asking Price: $975,000
Selling Price: $958,000
Price Difference:
Reduced By $17,000
How Sold: $
Association Fees / Info
Hoa Fees: 500
Hoa Fee Includes: Street Lights
Hoa: Yes
Hoa Mandatory: 1
Bathroom Info
Halfbaths: 1
Num of Baths In Basement: 2
Full Baths Main Level: 1
Fullbaths: 3
Bedroom Info
Num Bedrooms On Main Level: 1
Bedrooms: Four
Building Info
Style: Traditional
Basement: Ceiling - Some 9' +, Ceilings - Smooth, Full, Heated, Inside Entrance, Walkout
Builder: Hobin
Foundations: Basement
Age Range: 1-5 Years
Roof: Architectural Shingles, Other - See Remarks
Num Stories: Two
Year Built: 2015
Exterior Features
Exterior Features: Driveway - Concrete
Exterior Finish: Brick, Cement Planks
Financial
How Sold: Conventional
Gas Co: Fort Hill
Sold Price: $958,000
Transfer Fee: No
Original Price: $995,000
Price Per Acre: $93,750
Garage / Parking
Garage Capacity: 2
Garage Type: Attached Garage
Garage Capacity Range: Two
Interior Features
Interior Features: Built-In Bookcases, Cathdrl/Raised Ceilings, Ceilings-Smooth, Connection - Dishwasher, Connection - Ice Maker, Connection - Washer, Countertops-Granite, Dryer Connection-Gas, Electric Garage Door, Fireplace
Appliances: Cooktop - Gas, Gas Stove, Ice Machine, Microwave - Built in, Range/Oven-Gas, Water Heater - Gas, Water Heater - Tankless
Floors: Carpet, Concrete, Hardwood
Lot Info
Lot: 7
Lot Description: Cul-de-sac, Trees - Hardwood, Waterfront, Mountain View, Underground Utilities
Acres: 1.04
Acreage Range: 1-3.99
Marina Info
Dock Features: Covered
Misc
Other Rooms Info
Beds: 4
Master Suite Features: Double Sink, Full Bath, Master on Main Level, Shower - Separate, Tub - Garden, Walk-In Closet
Property Info
Conditional Date: 2019-03-25T00:00:00
Inside Subdivision: 1
Type Listing: Exclusive Right
Room Info
Specialty Rooms: Laundry Room, Sun Room
Sale / Lease Info
Sold Date: 2019-05-08T00:00:00
Ratio Close Price By List Price: $0.98
Sale Rent: For Sale
Sold Type: Co-Op Sale
Sqft Info
Sold Appr Above Grade Sqft: 2,167
Sold Approximate Sqft: 3,808
Sqft Range: 3750-3999
Sqft: 3,766
Tax Info
County Taxes: 2655
Tax Rate: 4%
Unit Info
Utilities / Hvac
Utilities On Site: Cable, Electric, Natural Gas, Public Water, Septic
Electricity Co: Duke
Heating System: Central Electric, Central Gas
Electricity: Electric company/co-op
Cool System: Central Electric
High Speed Internet: ,No,
Water Co: Seneca
Water Sewer: Septic Tank
Waterfront / Water
Water Frontage Ft: 106
Lake: Keowee
Lake Front: Yes
Lake Features: Dock-In-Place
Water: Public Water
Courtesy of DELANE GRAHAM of Re/max Realty Prof Lake Keowee















 Recent Posts RSS
Recent Posts RSS
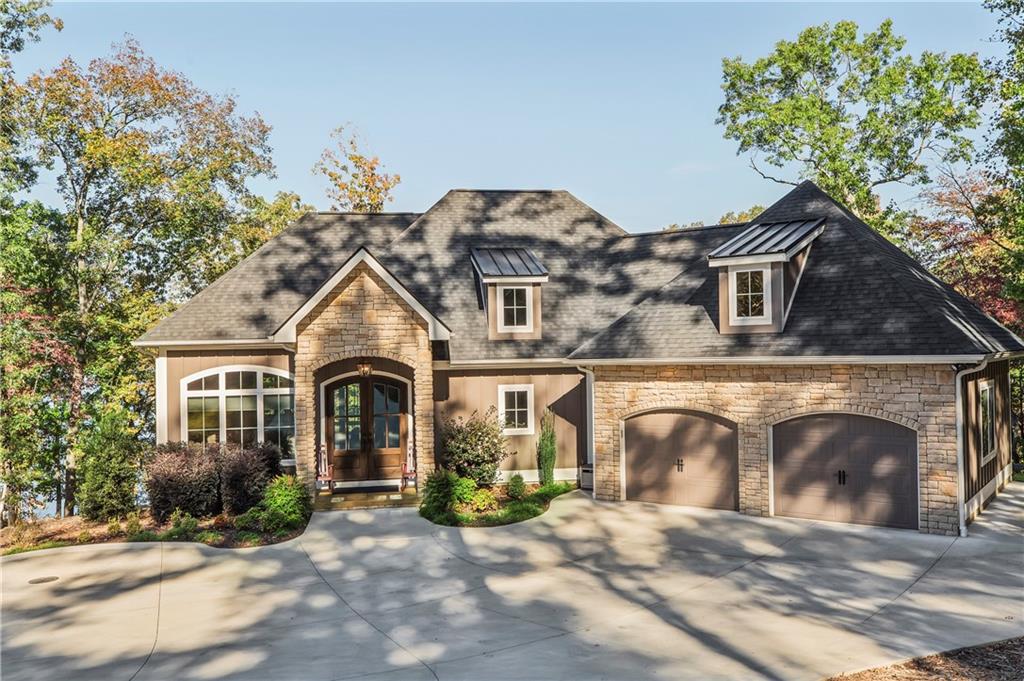
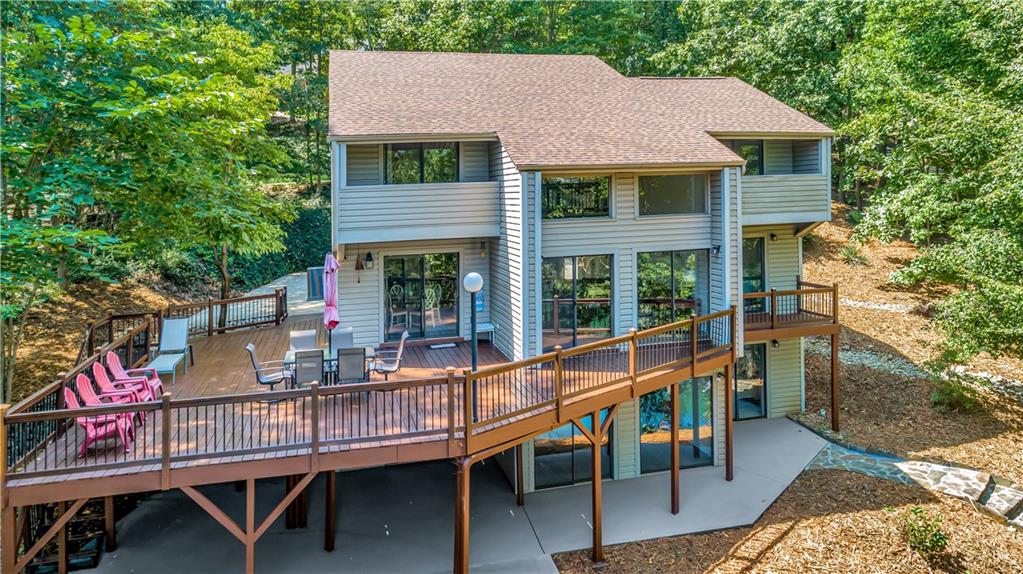
 MLS# 20266034
MLS# 20266034 