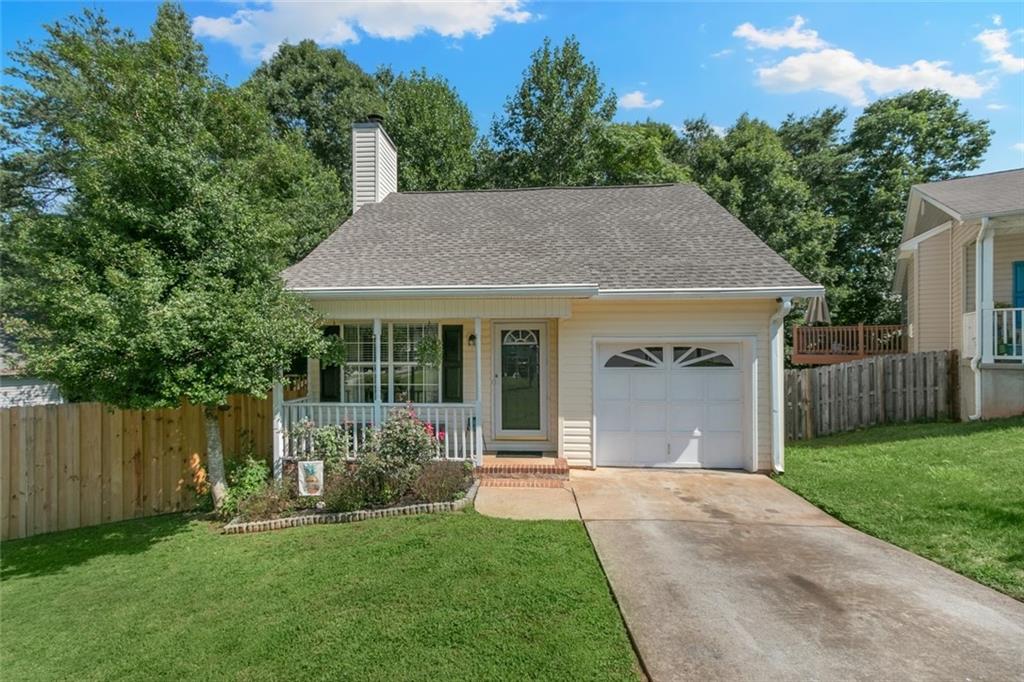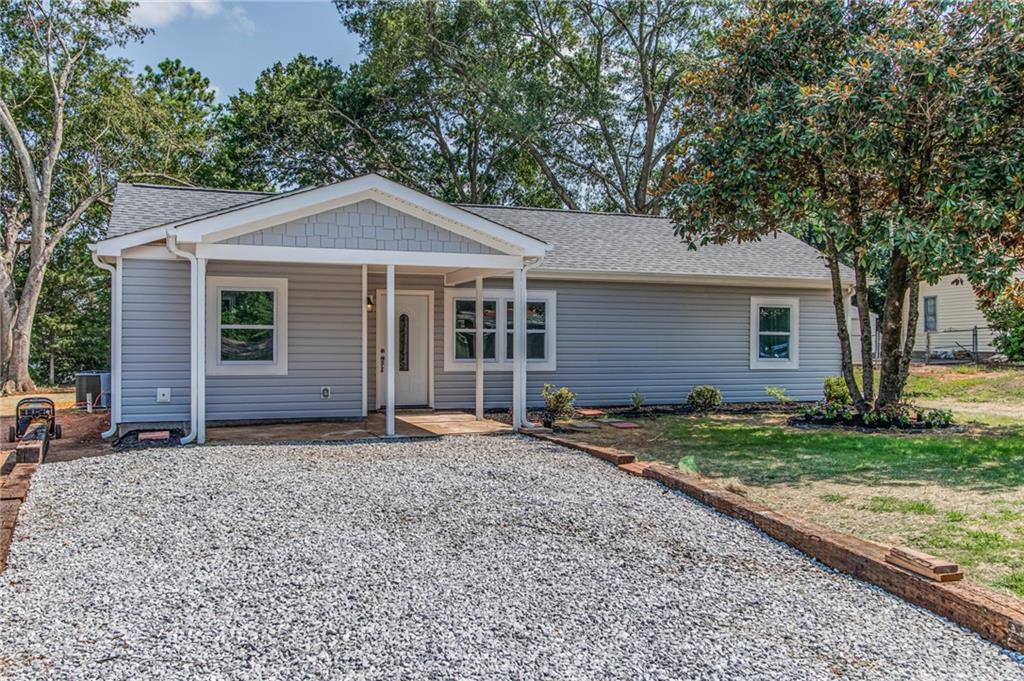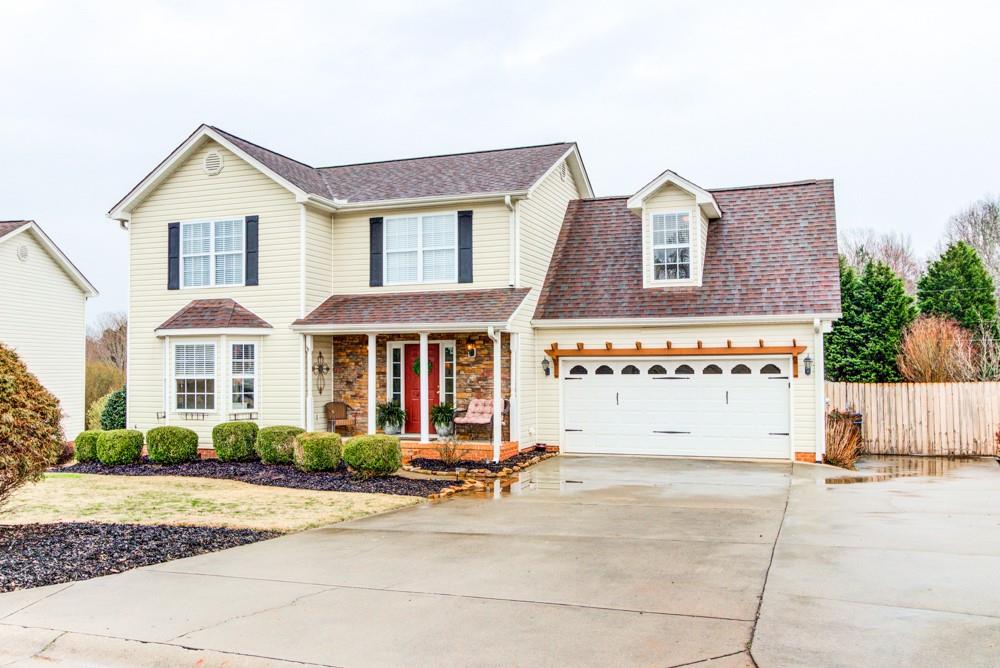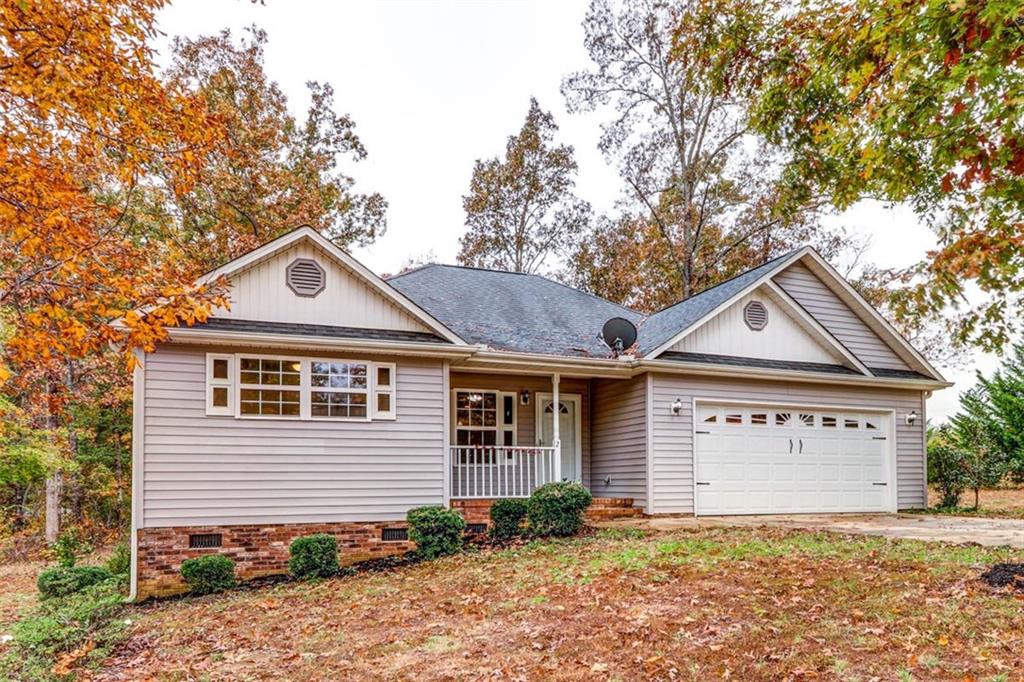Viewing Listing MLS# 20214592
Disclaimer: You are viewing area-wide MLS network search results, including properties not listed by Lorraine Harding Real Estate. Please see "courtesy of" by-line toward the bottom of each listing for the listing agent name and company.
Travelers Rest, SC 29690
- 3Beds
- 2Full Baths
- N/AHalf Baths
- 1,000SqFt
- N/AYear Built
- 0.50Acres
- MLS# 20214592
- Residential
- Single Family
- Sold
- Approx Time on Market2 months, 17 days
- Area402-Greenville County,sc
- CountyGreenville
- Subdivision N/A
Overview
Beautiful home located in Travelers Rest, only minutes away from Swamp Rabbit Trail! 3 bedrooms 2 baths and an open floor plan give you all the space youll need for entertaining. Fenced in back yard, granite countertops in kitchen, stainless steel appliances, 2 car garage and a walk in laundry are just some of the perks this house offers you. Private lot NOT in a subdivision means NO HOA fees! This one wont last long! Come make this HOUSE your HOME!
Sale Info
Listing Date: 03-18-2019
Sold Date: 06-05-2019
Aprox Days on Market:
2 month(s), 17 day(s)
Listing Sold:
5 Year(s), 4 month(s), 26 day(s) ago
Asking Price: $185,000
Selling Price: $183,100
Price Difference:
Reduced By $1,900
How Sold: $
Association Fees / Info
Hoa: No
Bathroom Info
Full Baths Main Level: 2
Fullbaths: 2
Bedroom Info
Num Bedrooms On Main Level: 3
Bedrooms: Three
Building Info
Style: Ranch
Basement: No/Not Applicable
Foundations: Crawl Space
Age Range: 31-50 Years
Roof: Composition Shingles
Num Stories: One
Exterior Features
Exterior Features: Deck, Driveway - Concrete, Fenced Yard, Glass Door, Some Storm Doors
Exterior Finish: Brick, Vinyl Siding
Financial
How Sold: USDA
Sold Price: $183,100
Transfer Fee: No
Original Price: $185,000
Sellerpaidclosingcosts: 5600
Price Per Acre: $37,000
Garage / Parking
Storage Space: Garage
Garage Capacity: 2
Garage Type: Attached Garage
Garage Capacity Range: Two
Interior Features
Interior Features: Attic Fan, Attic Stairs-Disappearing, Blinds, Cable TV Available, Ceiling Fan, Connection - Dishwasher, Countertops-Granite, Dryer Connection-Electric, Fireplace, French Doors, Walk-In Closet
Appliances: Dishwasher, Disposal, Microwave - Built in, Range/Oven-Electric, Refrigerator
Floors: Ceramic Tile, Hardwood
Lot Info
Lot: 22
Lot Description: Gentle Slope, Underground Utilities
Acres: 0.50
Acreage Range: .50 to .99
Marina Info
Misc
Other Rooms Info
Beds: 3
Master Suite Features: Full Bath, Master on Main Level, Shower Only, Walk-In Closet
Property Info
Conditional Date: 2019-04-19T00:00:00
Type Listing: Exclusive Right
Room Info
Specialty Rooms: Laundry Room
Room Count: 7
Sale / Lease Info
Sold Date: 2019-06-05T00:00:00
Ratio Close Price By List Price: $0.99
Sale Rent: For Sale
Sold Type: Co-Op Sale
Sqft Info
Sold Appr Above Grade Sqft: 1,430
Sold Approximate Sqft: 1,430
Sqft Range: 1000-1249
Sqft: 1,000
Tax Info
Tax Year: 2018
County Taxes: 2580.38
Tax Rate: 6%
Unit Info
Utilities / Hvac
Utilities On Site: Cable, Electric, Public Sewer, Public Water, Underground Utilities
Electricity Co: Duke
Heating System: Central Electric
Cool System: Attic Fan, Central Electric
High Speed Internet: ,No,
Water Sewer: Public Sewer
Waterfront / Water
Lake Front: No
Water: Public Water
Courtesy of Lindsay McCarson of Allen Tate Company - Easley

















 Recent Posts RSS
Recent Posts RSS
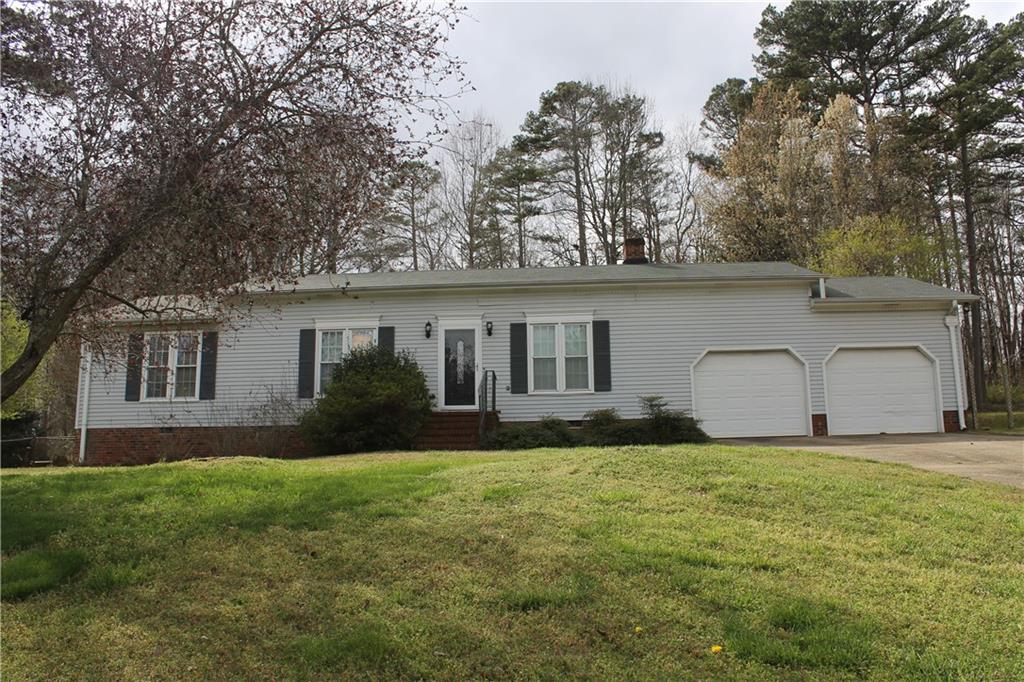
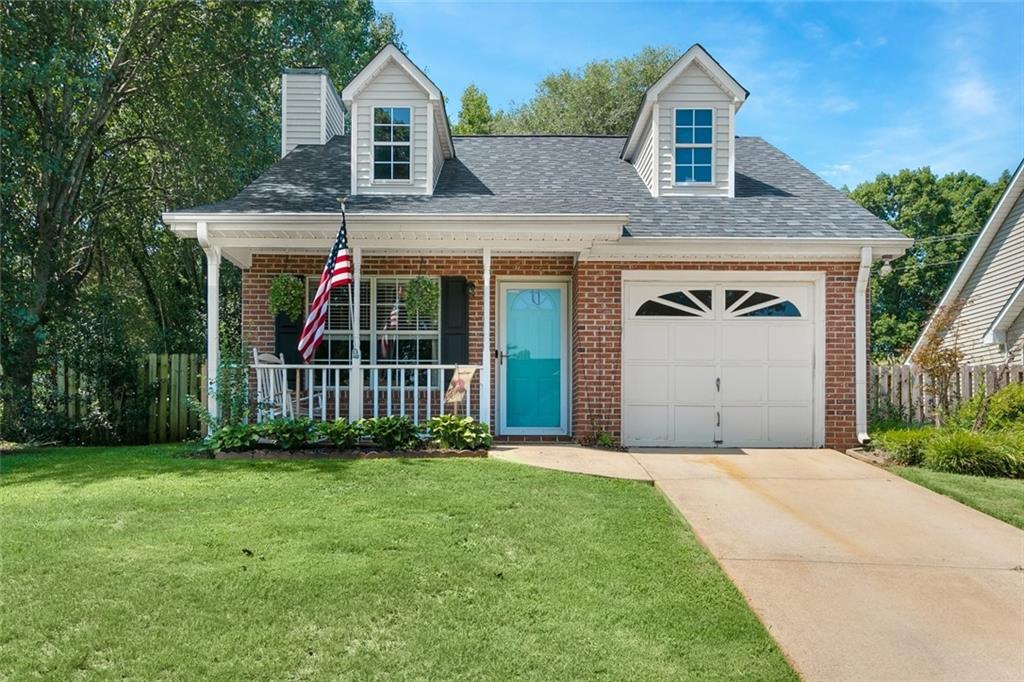
 MLS# 20242848
MLS# 20242848 