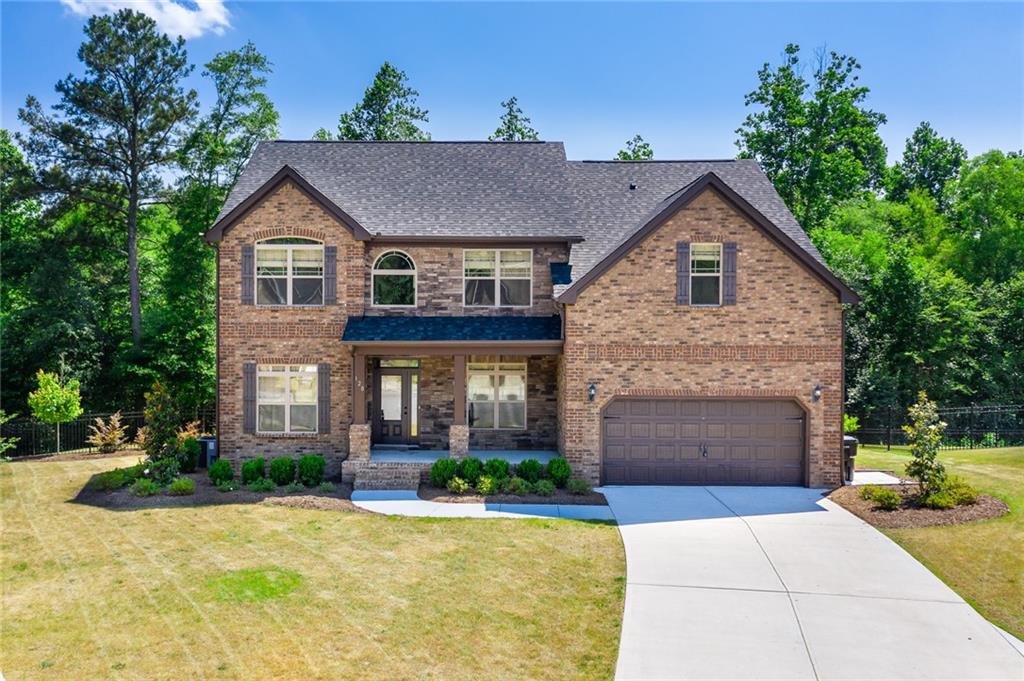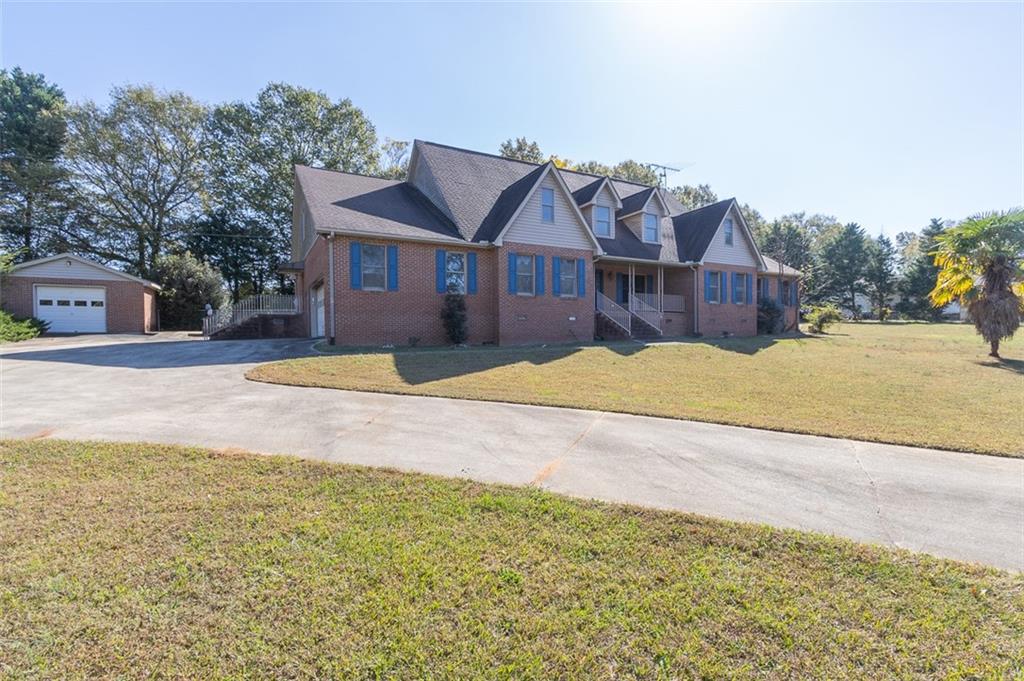Viewing Listing MLS# 20217437
Disclaimer: You are viewing area-wide MLS network search results, including properties not listed by Lorraine Harding Real Estate. Please see "courtesy of" by-line toward the bottom of each listing for the listing agent name and company.
Anderson, SC 29621
- 6Beds
- 5Full Baths
- N/AHalf Baths
- 4,484SqFt
- 2016Year Built
- 0.00Acres
- MLS# 20217437
- Residential
- Single Family
- Sold
- Approx Time on Market27 days
- Area109-Anderson County,sc
- CountyAnderson
- SubdivisionRivendell
Overview
MOVE-IN READY 4000+ square foot home featuring SEVEN BEDROOMS and FIVE BATHROOMS on a quiet, wooded back cul-de-sac lot within the Rivendell development. Engineered hardwood flooring greet you through the front door and extend to the formal dining, living, kitchen, and breakfast area. The moldings you expect in a home of this caliber to include coffered ceilings in the formal dining and living rooms as well as crown in main formal areas, and shadow box moldings in the foyer and dining. Gas fireplace with classy stone surround in the living room. THE KITCHEN! Plentiful bright cabinets and ISLAND, granite counter tops, white subway tile backsplash surround, ORB hardware and fixtures, gas cook top equipped with convenient pot filler, stainless steel appliances to include double ovens, dishwasher, gas stove top and built-in microwave. Enjoy the large walk-in pantry as well! Double glass French doors lead to private study on the main level with wide crown molding. TRIPLE SUITES! The main level hosts a bedroom with en-suite bathroom to serve company and long-term guests. Upstairs extra large freshly painted master suite features vaulted ceilings and en-suite full bathroom to include double sinks, cultured marble tops, large soaking tub, separate shower with glass enclosure, private water closet and HUGE walk-in closet! Three more bedrooms upstairs all with vaulted ceilings. One bedroom has attached full bathroom with generous storage while the other two bedrooms share a ""Jack and Jill"" bath. Laundry room with cabinet storage. Additional 17'8 x 17'3 FLEX space serving the upstairs as well as additional 9'7 x 5'8 LOFT. 900+square foot finished WALK-OUT BASEMENT has two more bedrooms, large full bath, and BONUS room. For even more added storage, access the 450+ unfinished basement at your convenience through either side of the finished basement. Large covered deck with uncovered area perfect for the grilling days! Concrete slab off back porch and gravel/paver stones off deck stairs. Fully fenced backyard and wooded back perimeter buffer to the creek. Clubhouse, pool and fitness center available for resident and guest use! What a beauty!
Sale Info
Listing Date: 05-30-2019
Sold Date: 06-27-2019
Aprox Days on Market:
27 day(s)
Listing Sold:
4 Year(s), 10 month(s), 17 day(s) ago
Asking Price: $369,900
Selling Price: $369,900
Price Difference:
Same as list price
How Sold: $
Association Fees / Info
Hoa Fees: 1100
Hoa Fee Includes: Other - See Remarks, Pool, Recreation Facility, Street Lights
Hoa: Yes
Community Amenities: Clubhouse, Common Area, Fitness Facilities, Pets Allowed, Playground, Pool
Hoa Mandatory: 1
Bathroom Info
Num of Baths In Basement: 1
Full Baths Main Level: 1
Fullbaths: 5
Bedroom Info
Bedrooms In Basement: 2
Num Bedrooms On Main Level: 1
Bedrooms: 6/+
Building Info
Style: Traditional
Basement: Ceilings - Smooth, Cooled, Daylight, Finished, Full, Heated, Inside Entrance, Unfinished, Walkout, Yes
Builder: Crown
Foundations: Basement
Age Range: 1-5 Years
Roof: Architectural Shingles
Num Stories: Two
Year Built: 2016
Exterior Features
Exterior Features: Deck, Driveway - Concrete, Fenced Yard, Glass Door, Insulated Windows, Porch-Front, Porch-Other, Tilt-Out Windows, Underground Irrigation, Vinyl Windows
Exterior Finish: Brick, Cement Planks, Stone
Financial
How Sold: Conventional
Gas Co: PNG
Sold Price: $369,900
Transfer Fee: Yes
Transfer Fee Amount: 165.0
Original Price: $369,900
Sellerpaidclosingcosts: 3500.00
Garage / Parking
Storage Space: Basement, Floored Attic, Garage
Garage Capacity: 2
Garage Type: Attached Garage
Garage Capacity Range: Two
Interior Features
Interior Features: Alarm System-Owned, Attic Stairs-Disappearing, Blinds, Cable TV Available, Cathdrl/Raised Ceilings, Ceiling Fan, Ceilings-Smooth, Connection - Dishwasher, Connection - Ice Maker, Connection - Washer, Countertops-Granite, Countertops-Other, Countertops-Solid Surface, Dryer Connection-Electric, Electric Garage Door, Fireplace, Fireplace-Gas Connection, French Doors, Garden Tub, Gas Logs, Glass Door, Jack and Jill Bath, Smoke Detector, Some 9' Ceilings, Tray Ceilings, Walk-In Closet, Walk-In Shower, Washer Connection
Appliances: Cooktop - Gas, Dishwasher, Disposal, Double Ovens, Gas Stove, Microwave - Built in, Wall Oven
Floors: Carpet, Ceramic Tile, Hardwood, Vinyl
Lot Info
Lot: 38
Lot Description: Creek, Cul-de-sac, Trees - Hardwood, Trees - Mixed, Shade Trees, Underground Utilities, Wooded
Acres: 0.00
Acreage Range: .25 to .49
Marina Info
Misc
Other Rooms Info
Beds: 6
Master Suite Features: Double Sink, Dressing Room, Full Bath, Master on Second Level, Shower - Separate, Tub - Garden, Tub - Separate, Walk-In Closet
Property Info
Conditional Date: 2019-06-01T00:00:00
Inside Subdivision: 1
Type Listing: Exclusive Right
Room Info
Specialty Rooms: Bonus Room, Breakfast Area, Formal Dining Room, Formal Living Room, In-Law Suite, Laundry Room, Loft, Office/Study, Other - See Remarks
Room Count: 15
Sale / Lease Info
Sold Date: 2019-06-27T00:00:00
Ratio Close Price By List Price: $1
Sale Rent: For Sale
Sold Type: Co-Op Sale
Sqft Info
Basement Unfinished Sq Ft: 450
Basement Finished Sq Ft: 928
Sold Appr Above Grade Sqft: 1,358
Sold Approximate Sqft: 4,074
Sqft Range: 4000-4499
Sqft: 4,484
Tax Info
Tax Year: 2018
Roll Back Taxes Inc: 1
County Taxes: 1564.23
Tax Rate: 4%
Unit Info
Utilities / Hvac
Utilities On Site: Cable, Electric, Natural Gas, Public Sewer, Public Water, Telephone, Underground Utilities
Electricity Co: DUKE
Heating System: Central Gas, Natural Gas
Cool System: Central Electric, Central Forced
Cable Co: VARIOUS
High Speed Internet: Yes
Water Co: HAMMOND
Water Sewer: Public Sewer
Waterfront / Water
Lake Front: No
Water: Public Water
Courtesy of At Home Associates of Bhhs C Dan Joyner - Anderson















 Recent Posts RSS
Recent Posts RSS


 MLS# 20268384
MLS# 20268384