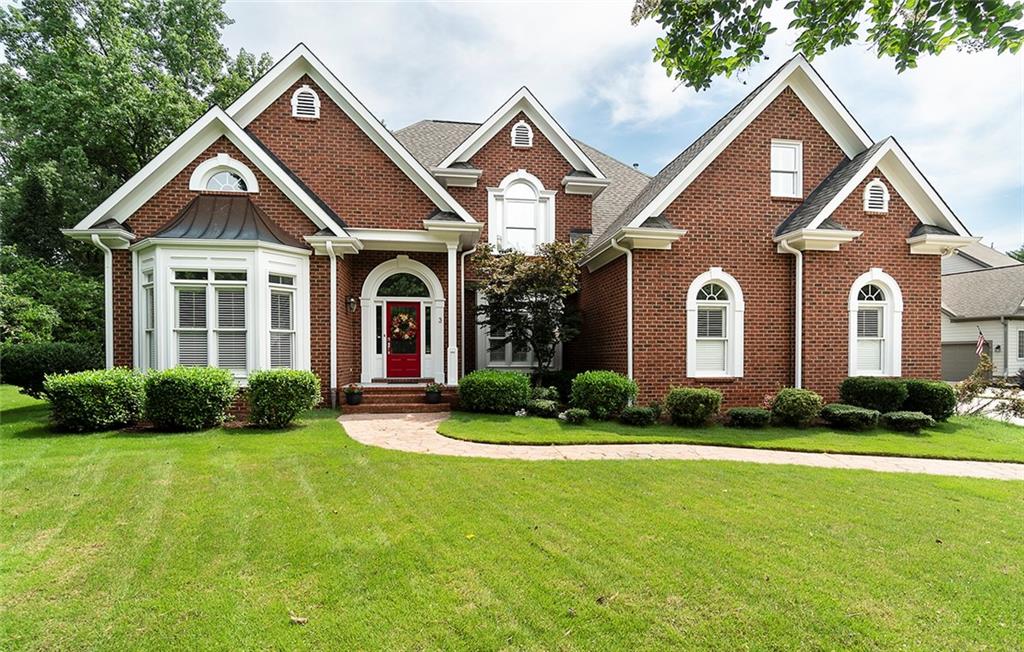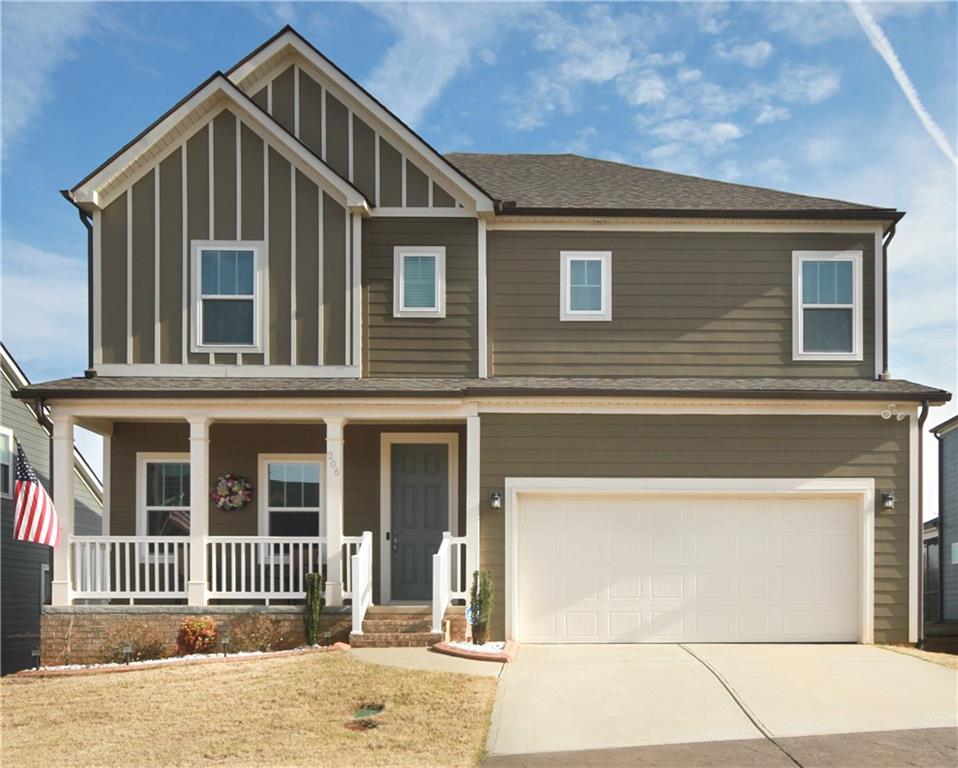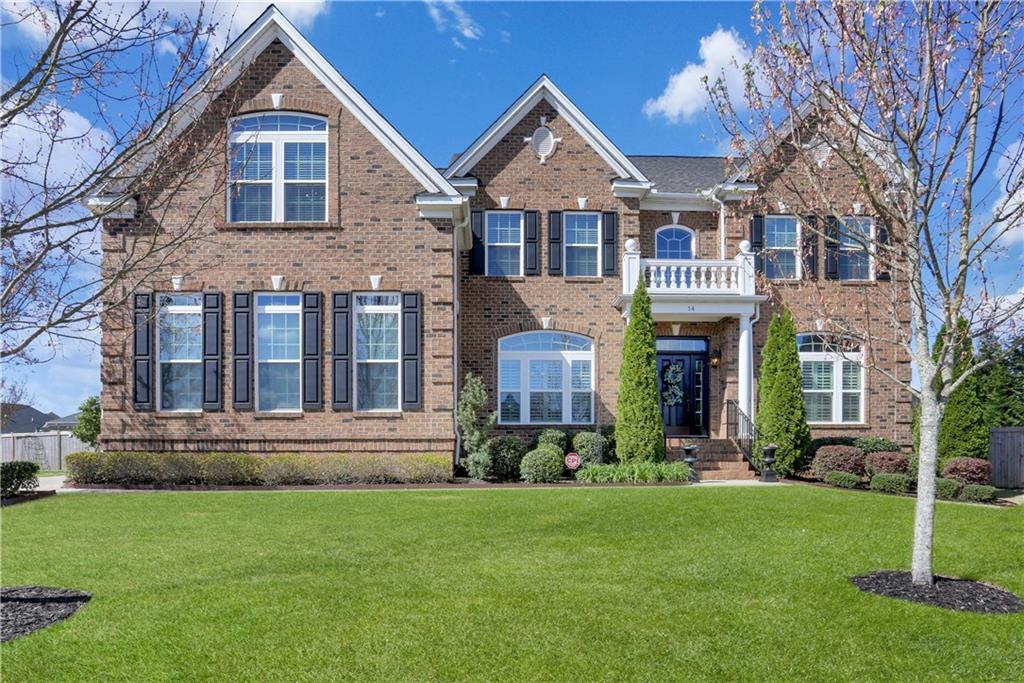Viewing Listing MLS# 20219682
Disclaimer: You are viewing area-wide MLS network search results, including properties not listed by Lorraine Harding Real Estate. Please see "courtesy of" by-line toward the bottom of each listing for the listing agent name and company.
Simpsonville, SC 29681
- 5Beds
- 4Full Baths
- N/AHalf Baths
- 4,622SqFt
- N/AYear Built
- 0.33Acres
- MLS# 20219682
- Residential
- Single Family
- Sold
- Approx Time on Market6 months, 23 days
- Area404-Greenville County,sc
- CountyGreenville
- Subdivision Other
Overview
Gorgeous completely updated custom-built home centrally located just off of Roper Mtn Road. This stunning 5 bedroom, 4 bathroom home is filled with beautiful hardwood floors throughout with gorgeous tray ceilings in several rooms. The spacious kitchen includes granite countertops, double ovens, and a gas cook top, perfect for those that enjoy cooking or entertaining. The luxurious master suite is located on the main level and boasts a sitting room, California closets, and a large master bath with an oversized tile shower and bubbler tub. There is also an additional bedroom on the main level. The upstairs has three more bedrooms, a bonus room (which could be used as a sixth bedroom) and two bathrooms. The garage is a handyman's dream with its built-in work bench and cabinets. This home also features a four seasons room/ sunroom where you can sit outside, drink your morning coffee and enjoy the large back yard all year.
Sale Info
Listing Date: 08-29-2019
Sold Date: 03-24-2020
Aprox Days on Market:
6 month(s), 23 day(s)
Listing Sold:
4 Year(s), 7 month(s), 7 day(s) ago
Asking Price: $599,900
Selling Price: $570,000
Price Difference:
Reduced By $29,900
How Sold: $
Association Fees / Info
Hoa Fees: 300
Hoa Fee Includes: Pool
Hoa: Yes
Community Amenities: Clubhouse, Common Area
Hoa Mandatory: 1
Bathroom Info
Full Baths Main Level: 2
Fullbaths: 4
Bedroom Info
Num Bedrooms On Main Level: 2
Bedrooms: Five
Building Info
Style: Traditional
Basement: No/Not Applicable
Foundations: Crawl Space
Age Range: 11-20 Years
Roof: Architectural Shingles
Num Stories: Two
Exterior Features
Exterior Features: Patio, Tilt-Out Windows
Exterior Finish: Brick
Financial
How Sold: Conventional
Sold Price: $570,000
Transfer Fee: Yes
Original Price: $650,000
Price Per Acre: $18,178
Garage / Parking
Storage Space: Floored Attic
Garage Capacity: 2
Garage Type: Attached Garage
Garage Capacity Range: Two
Interior Features
Interior Features: 2-Story Foyer, Attic Stairs-Disappearing, Cable TV Available, Cathdrl/Raised Ceilings, Ceiling Fan, Central Vacuum, Countertops-Granite, Fireplace, Gas Logs, Jetted Tub, Sky Lights, Some 9' Ceilings, Walk-In Closet
Appliances: Cooktop - Gas, Dishwasher, Disposal, Double Ovens, Wall Oven, Water Heater - Gas
Floors: Ceramic Tile, Hardwood
Lot Info
Lot Description: Cul-de-sac, Level
Acres: 0.33
Acreage Range: .25 to .49
Marina Info
Misc
Other Rooms Info
Beds: 5
Master Suite Features: Double Sink, Full Bath, Master on Main Level, Shower - Separate, Tub - Jetted, Tub - Separate, Walk-In Closet
Property Info
Inside Subdivision: 1
Type Listing: Exclusive Right
Room Info
Specialty Rooms: Bonus Room, Sun Room
Sale / Lease Info
Sold Date: 2020-03-24T00:00:00
Ratio Close Price By List Price: $0.95
Sale Rent: For Sale
Sold Type: Co-Op Sale
Sqft Info
Sold Appr Above Grade Sqft: 4,796
Sold Approximate Sqft: 4,796
Sqft Range: 4500-4999
Sqft: 4,622
Tax Info
Tax Year: 2018
County Taxes: 2900
Tax Rate: 4%
Unit Info
Utilities / Hvac
Heating System: Forced Air, More than One Unit, Natural Gas
Cool System: Central Forced
High Speed Internet: ,No,
Water Sewer: Public Sewer
Waterfront / Water
Lake Front: No
Water: Public Water
Courtesy of Bruce Bachtel of Bachtel Realty Group

















 Recent Posts RSS
Recent Posts RSS


 MLS# 20249027
MLS# 20249027 