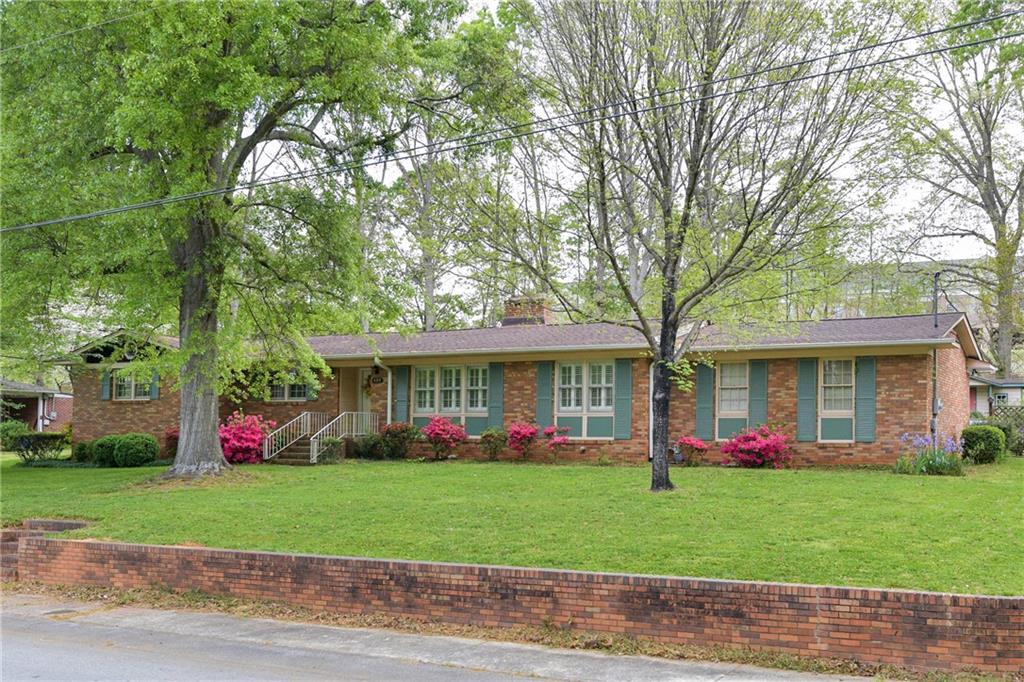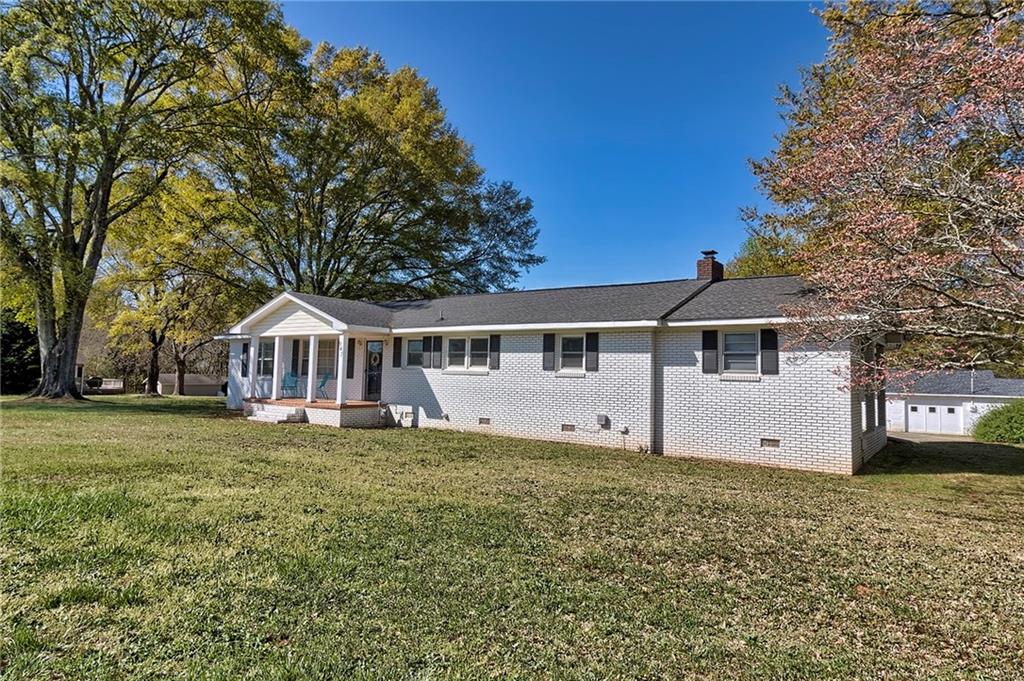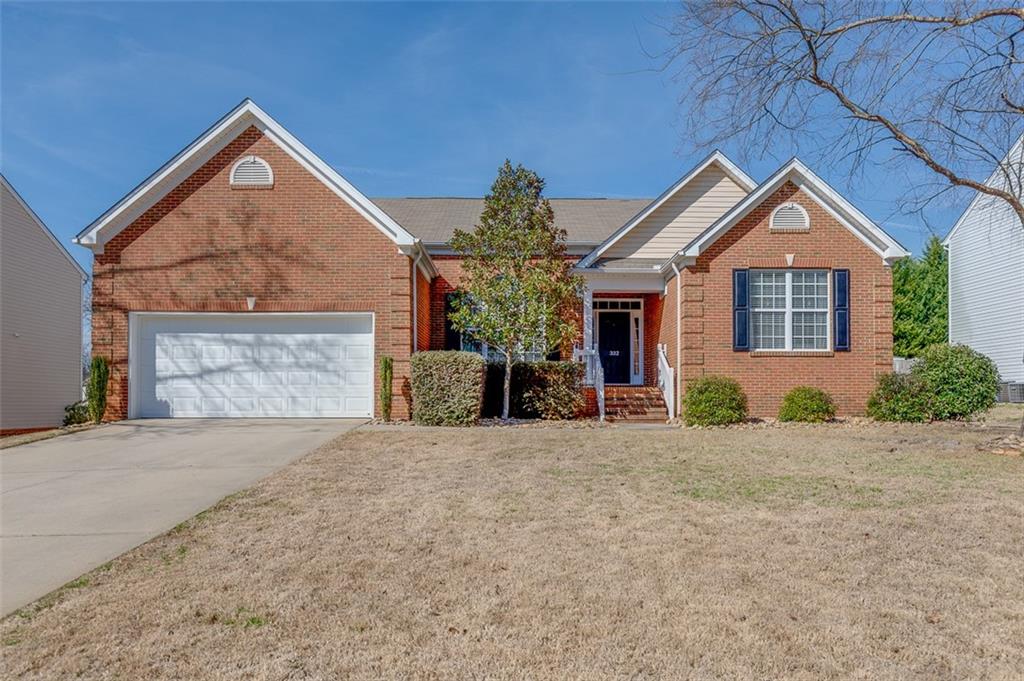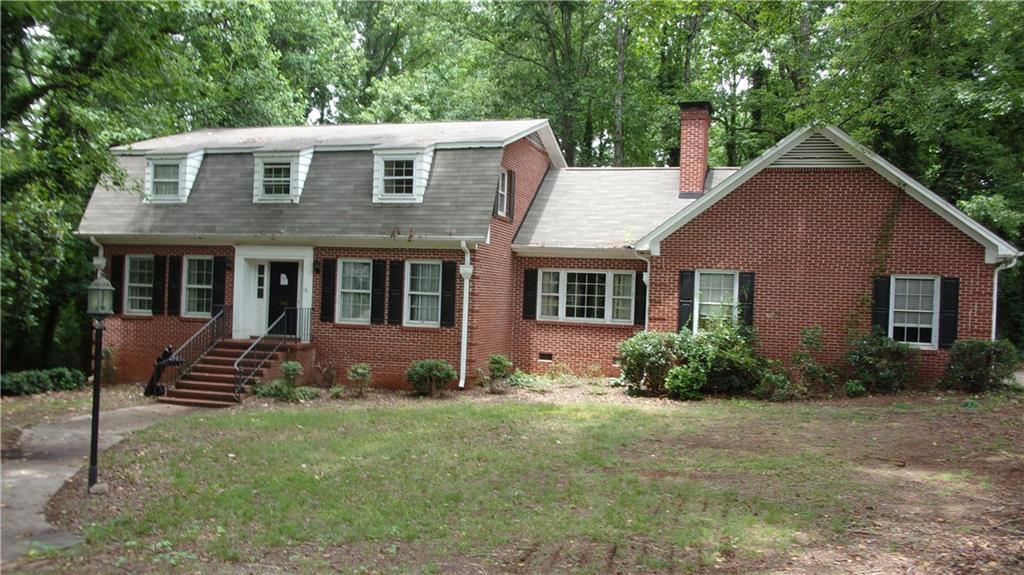Viewing Listing MLS# 20219740
Disclaimer: You are viewing area-wide MLS network search results, including properties not listed by Lorraine Harding Real Estate. Please see "courtesy of" by-line toward the bottom of each listing for the listing agent name and company.
Easley, SC 29640
- 4Beds
- 3Full Baths
- 1Half Baths
- 2,400SqFt
- 1951Year Built
- 0.39Acres
- MLS# 20219740
- Residential
- Single Family
- Sold
- Approx Time on Market1 month, 28 days
- Area306-Pickens County,sc
- CountyPickens
- SubdivisionHomeland Park
Overview
NEW PRICE - READY TO SELL! Sellers have found their next dream home, it's time to move into yours here. Basement apartment makes this perfect for multi-generations together OR rental income from your own primary residence for the financially savvy buyer. Ask us about 100% financing options for buyers who qualify. Classic home with modern updates boasts a master you only dream about in this price range. Tiled shower with double heads, double vanity, walk-in closet, and office all frame the master suite custom designed by the current owners. On the main level, hardwood floors gleam in every room, and new stainless appliances dress up the traditional charm in your kitchen. Living room fireplace and built in bookshelves make you feel like you've stepped back in time, except the home is comfy to modern standards with upgrades to wiring, insulation, roof, windows, and a tankless water heater to provide endless warm water. Dining room spills onto a 16x20 raised patio with privacy fencing, adding outdoor entertaining space. All it needs is a string of lights and the people you love to spend time with! On the other side of the living areas, a screened porch opens to an office or small business space with a half bath, currently used as a massive laundry room. Easy interior access could be created from the hall closet. Facing the backyard is a small one bedroom apartment with kitchen, full bath, living room, and two closet spaces. In the basement off the carport is a spacious workshop area. Even on a city lot, the maturity of the landscaping provides privacy for your backyard area, as well. There's SO much to see here! Truly something for everyone you need to make happy in your next move. Come take a look and fall in love!
Sale Info
Listing Date: 08-01-2019
Sold Date: 09-30-2019
Aprox Days on Market:
1 month(s), 28 day(s)
Listing Sold:
4 Year(s), 7 month(s), 8 day(s) ago
Asking Price: $199,900
Selling Price: $190,000
Price Difference:
Reduced By $9,900
How Sold: $
Association Fees / Info
Hoa: No
Bathroom Info
Halfbaths: 1
Num of Baths In Basement: 1
Full Baths Main Level: 1
Fullbaths: 3
Bedroom Info
Bedrooms In Basement: 1
Num Bedrooms On Main Level: 2
Bedrooms: Four
Building Info
Style: Traditional
Basement: Partially Finished
Foundations: Basement
Age Range: Over 50 Years
Roof: Architectural Shingles
Num Stories: One and a Half
Year Built: 1951
Exterior Features
Exterior Features: Driveway - Concrete, Patio, Porch-Front, Porch-Screened, Some Storm Doors, Tilt-Out Windows
Exterior Finish: Aluminum Siding
Financial
How Sold: Conventional
Sold Price: $190,000
Transfer Fee: No
Original Price: $199,900
Sellerpaidclosingcosts: 2200
Price Per Acre: $51,256
Garage / Parking
Garage Capacity: 2
Garage Type: Attached Carport
Garage Capacity Range: Two
Interior Features
Interior Features: Built-In Bookcases, Fireplace, Laundry Room Sink
Appliances: Dishwasher, Range/Oven-Electric, Refrigerator
Floors: Carpet, Ceramic Tile, Hardwood
Lot Info
Lot Description: Shade Trees
Acres: 0.39
Acreage Range: .25 to .49
Marina Info
Misc
Other Rooms Info
Beds: 4
Master Suite Features: Full Bath, Master on Second Level, Shower Only, Sitting Area, Walk-In Closet
Property Info
Inside City Limits: Yes
Conditional Date: 2019-08-17T00:00:00
Inside Subdivision: 1
Type Listing: Exclusive Right
Room Info
Specialty Rooms: 2nd Kitchen, In-Law Suite, Office/Study
Room Count: 12
Sale / Lease Info
Sold Date: 2019-09-30T00:00:00
Ratio Close Price By List Price: $0.95
Sale Rent: For Sale
Sold Type: Co-Op Sale
Sqft Info
Basement Unfinished Sq Ft: 695
Basement Finished Sq Ft: 540.5
Sold Appr Above Grade Sqft: 1,883
Sold Approximate Sqft: 1,883
Sqft Range: 2250-2499
Sqft: 2,400
Tax Info
Tax Year: 2018
County Taxes: 587.36
Tax Rate: 4%
Unit Info
Utilities / Hvac
Heating System: Forced Air, Natural Gas
Electricity: Electric company/co-op
Cool System: Central Forced
High Speed Internet: ,No,
Water Sewer: Public Sewer
Waterfront / Water
Lake Front: No
Water: Public Water
Courtesy of Ty Carey of Our Fathers Houses















 Recent Posts RSS
Recent Posts RSS
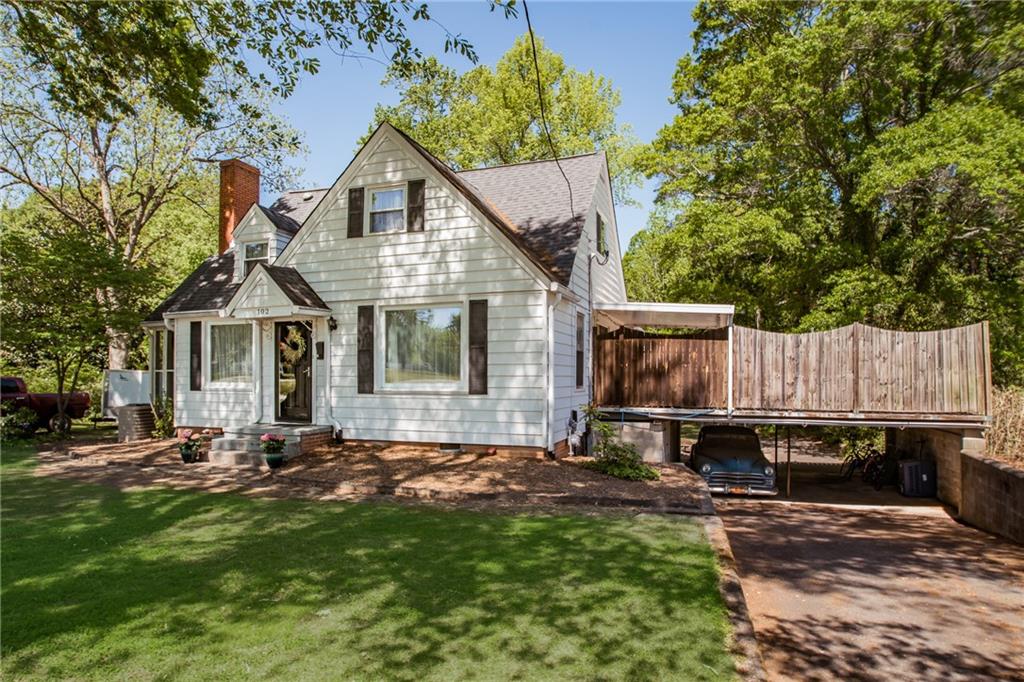
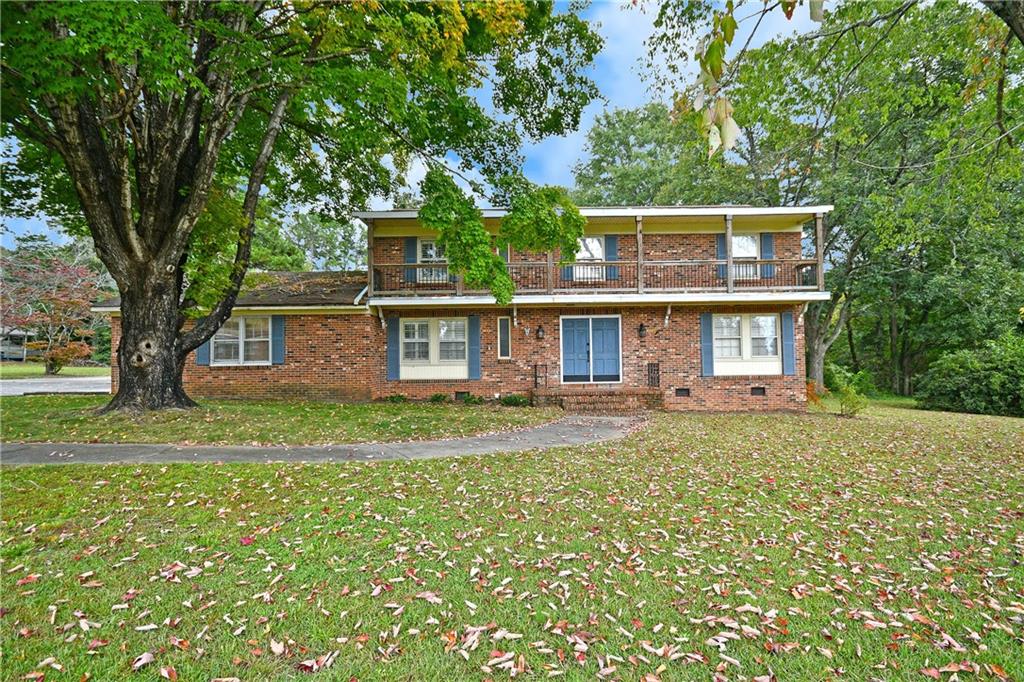
 MLS# 20244675
MLS# 20244675 