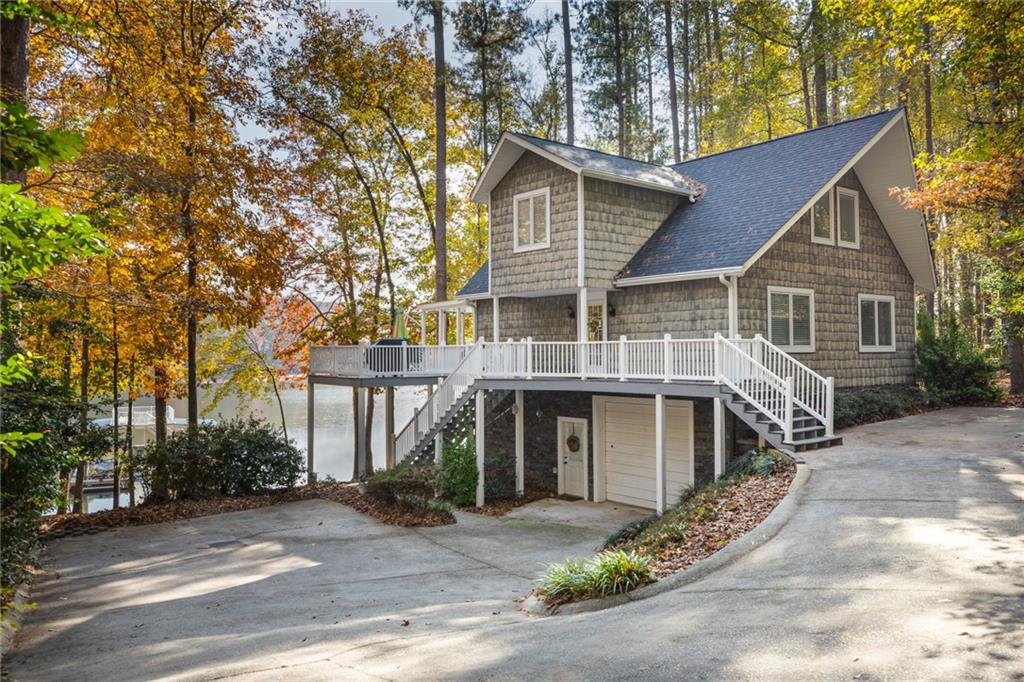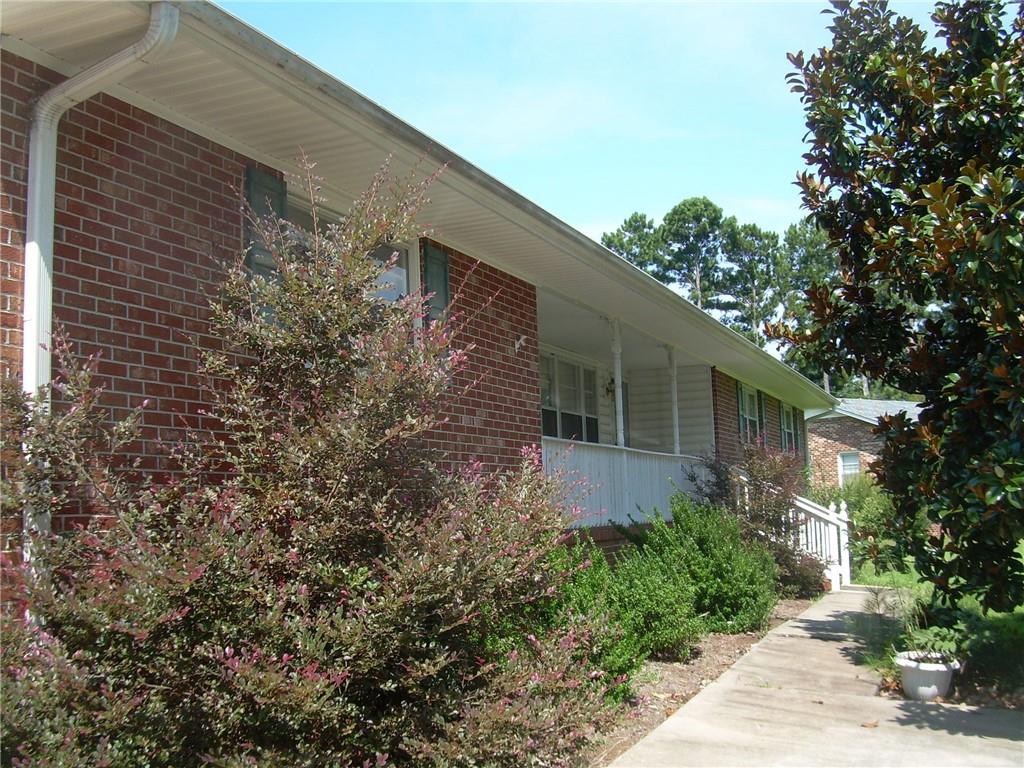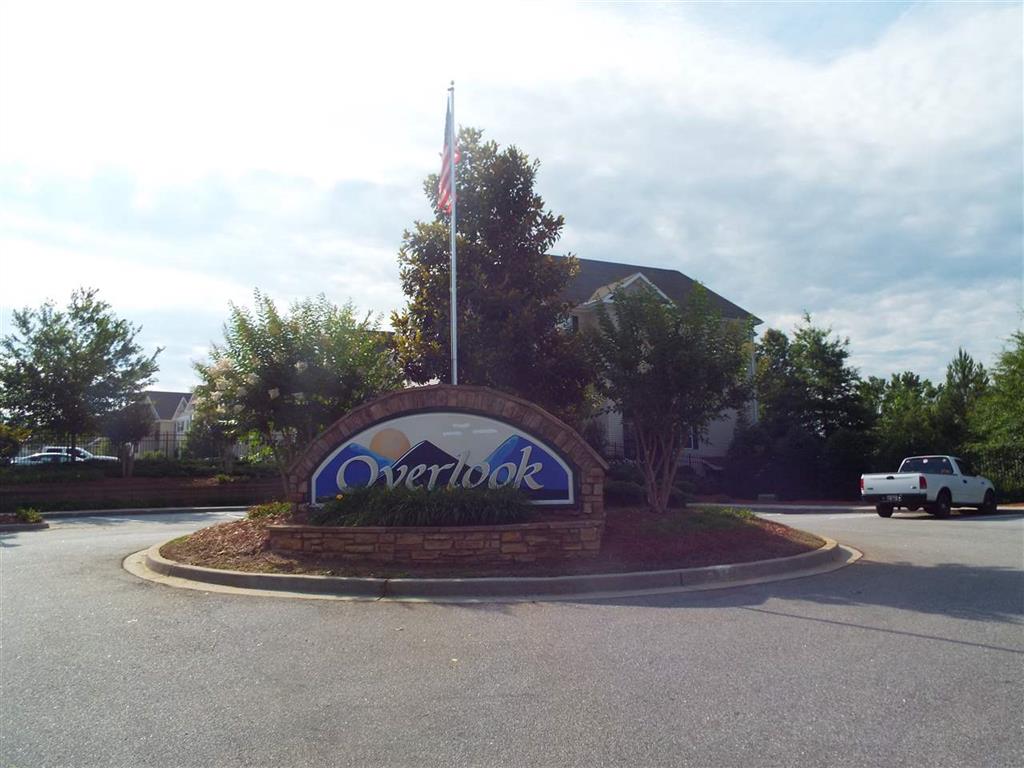Viewing Listing MLS# 20223219
Disclaimer: You are viewing area-wide MLS network search results, including properties not listed by Lorraine Harding Real Estate. Please see "courtesy of" by-line toward the bottom of each listing for the listing agent name and company.
Anderson, SC 29621
- 4Beds
- 4Full Baths
- N/AHalf Baths
- 2,000SqFt
- 2004Year Built
- 0.00Acres
- MLS# 20223219
- Residential
- Single Family
- Sold
- Approx Time on Market3 months, 25 days
- Area108-Anderson County,sc
- CountyAnderson
- SubdivisionSummer Place
Overview
You will be amazed at all you can enjoy! This is a UNIQUE OPPORTUNITY to own a quarter share of a $500,000 Lake Home. This is the perfect fit for those nearby that love to play and get away often, but need to be elsewhere full time. Start with the double decker dock for sun and fun! Plenty of shared toys, jet skis, a Bentley pontoon, boat toys, decks, great sandy beach area and a hot tub with lake views. This is a perfect location on the water and close to downtown Anderson. The pictures give you an idea of the ample space this comfortable craftsman style lake home affords. Year round enjoyment with 4 Bedrooms, 4 Baths, FULLY FURNISHED, provide plenty of sleeping and entertaining space including outdoor decks. You would be challenged to find a lake front property for this price, and you get to enjoy all of the perks without the headaches and expense. This team of owners enjoys all of the benefits of a lake home for of the cost, of the expenses, a of the time. This is a turn key deal that has been successful for the owners for years. They love it and are happy to share. This is a must see!!!! Information Deemed Reliable but Not Guaranteed- All numerical representations, including square footage and room sizes, are approximations only and are possibly inaccurate. If Buyer's decision to purchase is based upon numerical representations, Buyer shall be responsible for obtaining an independent measurement of structure and/or property. Any and all fees provided, including covenants/restrictions, are not to be considered up to date. It is advised that interested parties confirm all fees, related management for complete and up to date dues and/or transfer fees etc.
Sale Info
Listing Date: 11-21-2019
Sold Date: 03-18-2020
Aprox Days on Market:
3 month(s), 25 day(s)
Listing Sold:
4 Year(s), 1 month(s), 28 day(s) ago
Asking Price: $125,000
Selling Price: $122,000
Price Difference:
Reduced By $3,000
How Sold: $
Association Fees / Info
Hoa: Yes
Bathroom Info
Num of Baths In Basement: 1
Full Baths Main Level: 1
Fullbaths: 4
Bedroom Info
Num Bedrooms On Main Level: 2
Bedrooms: Four
Building Info
Style: Craftsman
Basement: Unfinished, Walkout, Yes
Foundations: Basement
Age Range: 11-20 Years
Roof: Architectural Shingles
Num Stories: Two
Year Built: 2004
Exterior Features
Exterior Features: Deck, Driveway - Concrete, Glass Door, Grill - Gas, Hot Tub/Spa, Landscape Lighting, Patio, Underground Irrigation, Vinyl Windows
Exterior Finish: Stone Veneer, Vinyl Siding
Financial
How Sold: Cash
Sold Price: $122,000
Transfer Fee: No
Original Price: $125,000
Garage / Parking
Storage Space: Basement, Garage
Garage Capacity: 1
Garage Type: Attached Garage
Garage Capacity Range: One
Interior Features
Interior Features: Blinds, Built-In Bookcases, Cable TV Available, Category 5 Wiring, Cathdrl/Raised Ceilings, Ceiling Fan, Connection - Dishwasher, Connection - Washer, Countertops-Laminate, Dryer Connection-Electric, Fireplace, Hot Tub/Spa, Laundry Room Sink, Smoke Detector, Walk-In Closet, Washer Connection
Appliances: Cooktop - Smooth, Dishwasher, Disposal, Dryer, Range/Oven-Electric, Refrigerator, Washer, Water Heater - Electric
Floors: Carpet, Ceramic Tile, Hardwood
Lot Info
Lot Description: Trees - Mixed, Gentle Slope, Waterfront, Underground Utilities, Water Access
Acres: 0.00
Acreage Range: Under .25
Marina Info
Dock Features: Covered, Existing Dock, Lift, Multi-Level, Multiple Slips, Storage, Water, Wheeled Gangwalk
Misc
Other Rooms Info
Beds: 4
Master Suite Features: Double Sink, Shower Only, Walk-In Closet
Property Info
Conditional Date: 2020-02-29T00:00:00
Inside Subdivision: 1
Type Listing: Exclusive Right
Room Info
Sale / Lease Info
Sold Date: 2020-03-18T00:00:00
Ratio Close Price By List Price: $0.98
Sale Rent: For Sale
Sold Type: Inner Office
Sqft Info
Sold Appr Above Grade Sqft: 2,000
Sold Approximate Sqft: 2,000
Sqft Range: 2000-2249
Sqft: 2,000
Tax Info
Unit Info
Utilities / Hvac
Utilities On Site: Cable, Electric, Public Water, Septic, Telephone, Underground Utilities
Heating System: Central Electric, Forced Air, More than One Unit
Electricity: Electric company/co-op
Cool System: Central Electric
High Speed Internet: ,No,
Water Sewer: Septic Tank
Waterfront / Water
Lake: Hartwell
Lake Front: Yes
Lake Features: Dock in Place with Lift, Other - See Remarks
Water: Public Water
Courtesy of Sandy Peirce of Allen Tate - Keowee Key















 Recent Posts RSS
Recent Posts RSS


 MLS# 20210540
MLS# 20210540 