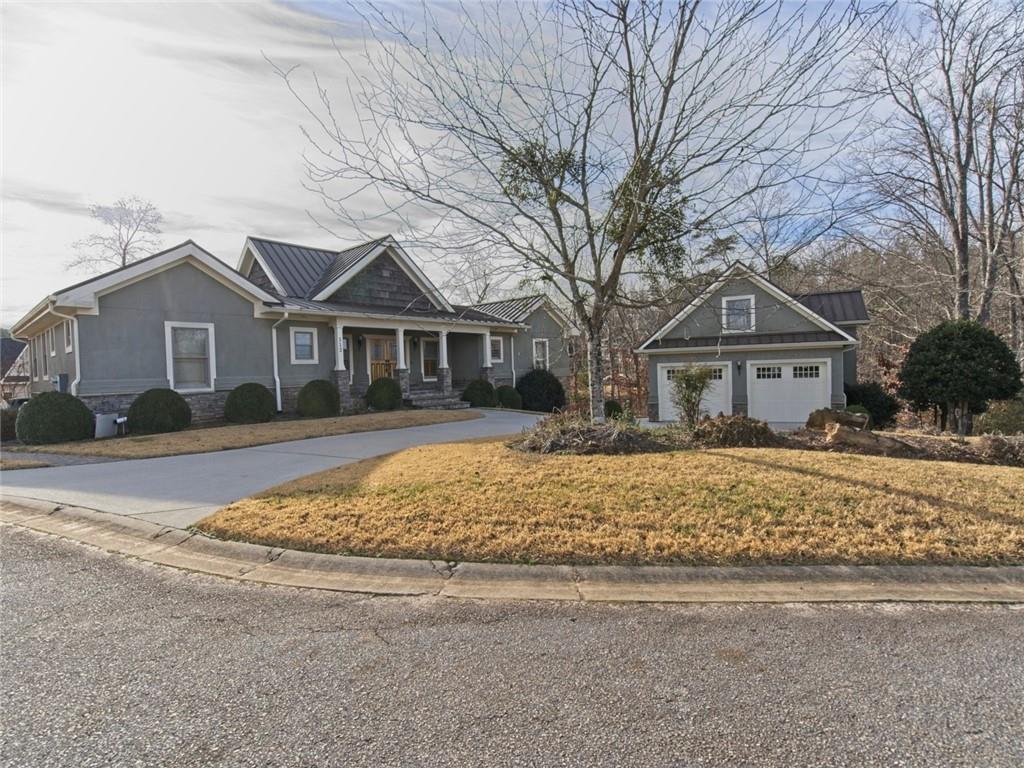Viewing Listing MLS# 20224956
Disclaimer: You are viewing area-wide MLS network search results, including properties not listed by Lorraine Harding Real Estate. Please see "courtesy of" by-line toward the bottom of each listing for the listing agent name and company.
Six Mile, SC 29682
- 5Beds
- 5Full Baths
- 1Half Baths
- 4,304SqFt
- 2009Year Built
- 0.59Acres
- MLS# 20224956
- Residential
- Single Family
- Sold
- Approx Time on Market3 months, 29 days
- Area302-Pickens County,sc
- CountyPickens
- SubdivisionN/A
Overview
A must have, one of a kind, gorgeous Craftsman home is located on a cul-de-sac, on Lake Keowee Peninsula! If interested, an additional Lot located in the Turtlehead subdivision will be conveyed, but is not a requirement to purchase this home . This extra lot will enable future membership in the Cliffs Community at any desired level. This meticulous 5 bedroom and 5 1/2 bath home has (2) living levels, and includes an elevator for easy access. Each level may be used separately; or together. This home exudes the ultimate craftsmanship featuring sawn timbers from a NC mountain mill and design construction by Cabin Creek Timberframes of Franklin, NC. The exotic woods used in the timbers, paneling, flooring, molding, trim vanities, cabinetry and bedroom furniture include white pine, cypress, cherry, walnut, ambrosia maple, butternut, aromatic cedar, and mahogany. The open floor plan provides the comfort of a fireplace, with views of the lake, cathedral ceilings with wood crafted rafters, jointers and substantial timbers. A stylish kitchen design allows for preparation of meals while also enjoying guests. Each of the 3 main level bedrooms have walk in cedar closets and nicely appointed bathrooms with handmade mahogany vanities. The bath in the master suite includes a luxury steam shower, Jacuzzi whirlpool, and a walk in 4-person sauna. The lower level consist of 2 bedrooms, 2 bathrooms, kitchen area and living area. The meticulous landscaping provides an outdoor recreation area. The detached 2 car garage provides parking, a potential overhead apartment or work-out room, and storage underneath. Additionally, there is a large shop/storage area with a concrete floor underneath the 2nd level of the main house. The lot is located within The Peninsula at North Keowee subdivision on a protected large bay off the main channel. It also contains 219 feet of sea-walled shoreline with built in steps to the water. The covered dock has ironwood decking, power, water and a boat lift. This home would be a dream come true! Schedule your private showing today! Stairs were considered during construction and can easily be added. Happy to help if desired.
Sale Info
Listing Date: 02-05-2020
Sold Date: 06-04-2020
Aprox Days on Market:
3 month(s), 29 day(s)
Listing Sold:
3 Year(s), 10 month(s), 22 day(s) ago
Asking Price: $950,000
Selling Price: $880,000
Price Difference:
Reduced By $70,000
How Sold: $
Association Fees / Info
Hoa Fees: 600
Hoa Fee Includes: Other - See Remarks
Hoa: Yes
Community Amenities: Other - See Remarks, Water Access
Hoa Mandatory: 1
Bathroom Info
Halfbaths: 1
Num of Baths In Basement: 2
Full Baths Main Level: 3
Fullbaths: 5
Bedroom Info
Bedrooms In Basement: 2
Num Bedrooms On Main Level: 3
Bedrooms: Five
Building Info
Style: Craftsman
Basement: Full, Inside Entrance, Walkout
Foundations: Basement
Age Range: 11-20 Years
Roof: Metal
Num Stories: One
Year Built: 2009
Exterior Features
Exterior Features: Deck, Driveway - Circular, Patio, Porch-Other
Exterior Finish: Other, Stone
Financial
How Sold: Conventional
Gas Co: Fort Hill
Sold Price: $880,000
Transfer Fee: Unknown
Original Price: $995,000
Price Per Acre: $16,101
Garage / Parking
Storage Space: Other - See Remarks
Garage Capacity: 2
Garage Type: Detached Garage
Garage Capacity Range: Two
Interior Features
Interior Features: Cathdrl/Raised Ceilings, Ceiling Fan, Ceilings-Smooth, Countertops-Granite, Elevator, Fireplace, Sauna, Steam Shower, Walk-In Closet, Wet Bar
Appliances: Convection Oven, Dishwasher, Disposal, Microwave - Countertop, Refrigerator, Washer, Water Heater - Gas
Floors: Ceramic Tile, Hardwood, Pine
Lot Info
Lot: 17
Lot Description: Cul-de-sac, Other - See Remarks, Trees - Mixed, Gentle Slope, Waterfront, Underground Utilities, Water Access, Water View
Acres: 0.59
Acreage Range: .50 to .99
Marina Info
Dock Features: Lift
Misc
Other Rooms Info
Beds: 5
Master Suite Features: Double Sink, Full Bath, Master on Main Level, Shower - Separate, Tub - Jetted, Tub - Separate, Walk-In Closet, Other - See remarks
Property Info
Conditional Date: 2020-04-27T00:00:00
Inside Subdivision: 1
Type Listing: Exclusive Right
Room Info
Specialty Rooms: 2nd Kitchen, Bonus Room, Laundry Room, Living/Dining Combination, Other - See Remarks
Room Count: 10
Sale / Lease Info
Sold Date: 2020-06-04T00:00:00
Ratio Close Price By List Price: $0.93
Sale Rent: For Sale
Sold Type: Co-Op Sale
Sqft Info
Basement Finished Sq Ft: 2154
Sold Appr Above Grade Sqft: 2,097
Sold Approximate Sqft: 4,389
Sqft Range: 4000-4499
Sqft: 4,304
Tax Info
Tax Year: 2018
County Taxes: 7910.95
Tax Rate: 6%
Unit Info
Unit: Lot 17 The Peninsula
Utilities / Hvac
Utilities On Site: Cable, Electric, Natural Gas, Public Water, Septic, Telephone, Underground Utilities
Electricity Co: Duke Energ
Heating System: Central Electric
Electricity: Electric company/co-op
Cool System: Central Electric
High Speed Internet: Yes
Water Co: Six Mile
Water Sewer: Septic Tank
Waterfront / Water
Lake: Keowee
Lake Front: Yes
Lake Features: Dock in Place with Lift, Dock-In-Place
Water: Public Water
Courtesy of Marie Graziano of Open House Realty, Llc















 Recent Posts RSS
Recent Posts RSS
