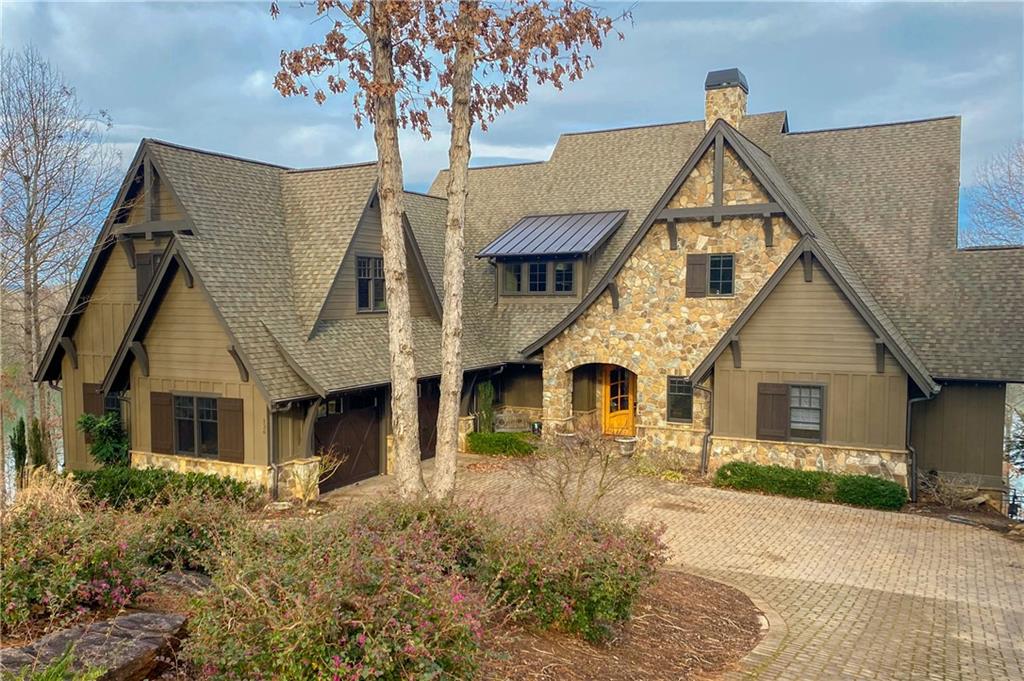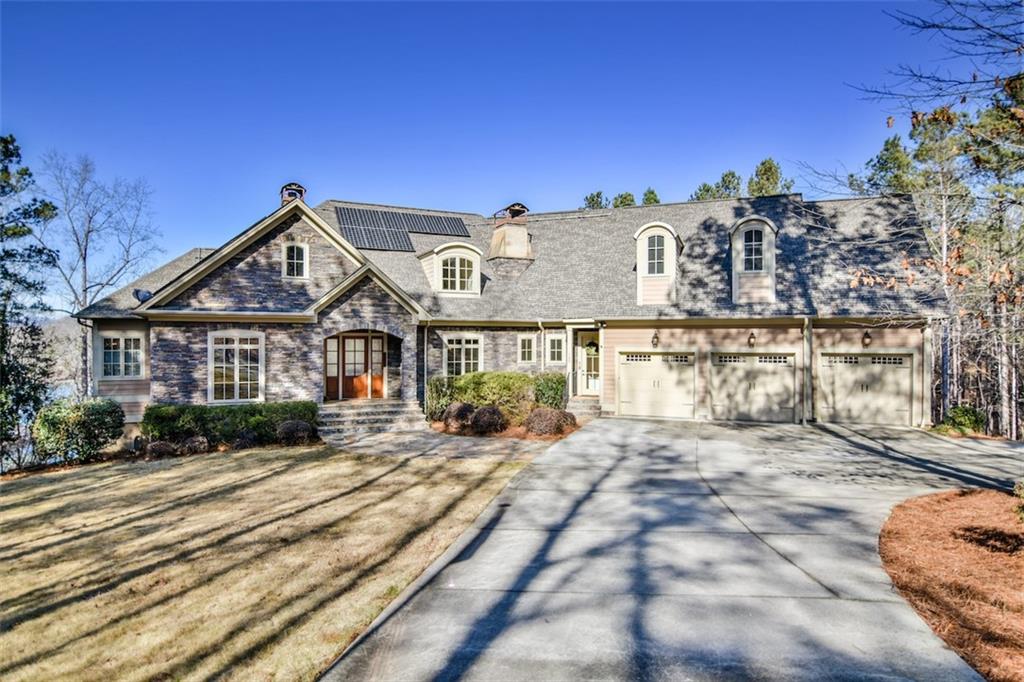Viewing Listing MLS# 20225250
Disclaimer: You are viewing area-wide MLS network search results, including properties not listed by Lorraine Harding Real Estate. Please see "courtesy of" by-line toward the bottom of each listing for the listing agent name and company.
Six Mile, SC 29682
- 6Beds
- 6Full Baths
- 1Half Baths
- 7,500SqFt
- 2010Year Built
- 0.87Acres
- MLS# 20225250
- Residential
- Single Family
- Sold
- Approx Time on Market3 months, 19 days
- Area302-Pickens County,sc
- CountyPickens
- SubdivisionHighland Lake Keowee
Overview
Luxurious property in The Highlands on Lake Keowee. From its cul-de-sac location, the home offers unobstructed views of the Blue Ridge Mountains and tranquil Lake Keowee, and is only fifteen minutes from Clemson University. The 7,500 +/- square foot home has seven bedrooms, seven full bathrooms, and one half bathroom with meticulously finished ceiling details, rich hardwood and tile flooring, and unique lighting fixtures. Architectural details start with a stone arch entryway leading to a vaulted ceiling in the stunning great room. Arched trusses accent the rooms stone fireplace and floor to ceiling windows and sliding doors.The full galley kitchen is well equipped with a Wolf 6 burner gas cooktop, professional size Sub-Zero refrigerator and custom cabinetry, and opens to an elegant dining area. Additional kitchen features include a farmers sink, spacious island with counter seating, walk-in pantry with separate refrigerator, wine and beverage cooler, and a sunny office nook with corner desk space. Main level master suite boasts high ceilings and private porch overlooking the lake. En-suite spa-style bath includes a soaking tub, pebble-floored shower and bidet. Walk-in closet with custom vanity and storage connect to the main level laundry area. Extra wide staircase leads to the upper and lower levels which can also be reached via an elevator.Above the oversized garage is a media room equipped with projector, screen, and surround sound audio. A Sonos wireless sound system can fill any area of the home with music, podcasts, or audiobooks.The lower level has a family game room with a full service wet bar and kitchenette, and includes a separate exercise room, workshop, power cart garage, spacious mudroom, and second laundry area.Main level outdoor living area spans the length of the home and includes electric screens and an outdoor fireplace to accommodate every season.A covered boat dock with power and water rests in a deep water cove on Lake Keowees broad shoreline.
Sale Info
Listing Date: 03-06-2020
Sold Date: 06-26-2020
Aprox Days on Market:
3 month(s), 19 day(s)
Listing Sold:
3 Year(s), 10 month(s), 2 day(s) ago
Asking Price: $1,890,000
Selling Price: $1,865,000
Price Difference:
Reduced By $25,000
How Sold: $
Association Fees / Info
Hoa Fees: 480
Hoa Fee Includes: Exterior Maintenance, Street Lights
Hoa: Yes
Community Amenities: Storage, Water Access
Hoa Mandatory: 1
Bathroom Info
Halfbaths: 1
Full Baths Main Level: 2
Fullbaths: 6
Bedroom Info
Num Bedrooms On Main Level: 2
Bedrooms: 6/+
Building Info
Style: Craftsman
Basement: Ceiling - Some 9' +, Ceilings - Smooth, Cooled, Daylight, Finished, Full, Heated, Inside Entrance, Walkout, Workshop, Yes
Foundations: Basement
Age Range: 6-10 Years
Roof: Architectural Shingles
Num Stories: Two
Year Built: 2010
Exterior Features
Exterior Features: Balcony, Deck, Driveway - Circular, Driveway - Other, Fenced Yard, Glass Door, Grill - Gas, Insulated Windows, Landscape Lighting, Porch-Front, Porch-Screened, Satellite Dish, Underground Irrigation
Exterior Finish: Cement Planks, Stone
Financial
How Sold: Cash
Gas Co: Fort Hill
Sold Price: $1,865,000
Transfer Fee: No
Original Price: $1,890,000
Sellerpaidclosingcosts: no
Price Per Acre: $21,724
Garage / Parking
Storage Space: Basement, Garage
Garage Capacity: 2
Garage Type: Attached Garage
Garage Capacity Range: Two
Interior Features
Interior Features: 2-Story Foyer, Alarm System-Owned, Built-In Bookcases, Category 5 Wiring, Cathdrl/Raised Ceilings, Ceiling Fan, Ceilings-Smooth, Central Vacuum, Connection - Dishwasher, Connection - Ice Maker, Connection - Washer, Connection-Central Vacuum, Countertops-Granite, Dryer Connection-Electric, Electric Garage Door, Elevator, Fireplace, Fireplace - Multiple, Fireplace-Gas Connection, Garden Tub, Gas Logs, Laundry Room Sink, Smoke Detector, Some 9' Ceilings, Surround Sound Wiring, Walk-In Closet, Walk-In Shower, Washer Connection, Wet Bar
Appliances: Convection Oven, Cooktop - Gas, Dishwasher, Disposal, Double Ovens, Dryer, Microwave - Built in, Refrigerator, Wall Oven, Washer, Water Heater - Gas
Floors: Carpet, Ceramic Tile, Hardwood
Lot Info
Lot Description: Cul-de-sac, Trees - Hardwood, Trees - Mixed, Waterfront, Mountain View, Shade Trees, Underground Utilities, Water Access, Water View
Acres: 0.87
Acreage Range: .50 to .99
Marina Info
Dock Features: Covered, Light Pole, Platform, Power, Water
Misc
Other Rooms Info
Beds: 6
Master Suite Features: Double Sink, Dressing Room, Exterior Access, Full Bath, Master on Main Level, Shower - Separate, Tub - Garden, Tub - Separate, Walk-In Closet
Property Info
Inside Subdivision: 1
Type Listing: Exclusive Right
Room Info
Specialty Rooms: Bonus Room, Breakfast Area, Exercise Room, In-Law Suite, Laundry Room, Media Room, Office/Study, Recreation Room, Workshop
Sale / Lease Info
Sold Date: 2020-06-26T00:00:00
Ratio Close Price By List Price: $0.99
Sale Rent: For Sale
Sold Type: Co-Op Sale
Sqft Info
Sold Appr Above Grade Sqft: 4,744
Sold Approximate Sqft: 7,655
Sqft Range: 6000 And Above
Sqft: 7,500
Tax Info
Tax Year: 2019
County Taxes: 5,746.47
Tax Rate: 4%
Unit Info
Utilities / Hvac
Utilities On Site: Electric, Natural Gas, Public Water, Septic, Telephone, Underground Utilities
Electricity Co: Duke Energ
Heating System: Heat Pump, Natural Gas
Electricity: Electric company/co-op
Cool System: Central Forced, Multi-Zoned
Cable Co: Spectrum
High Speed Internet: Yes
Water Co: Six Mile Water
Water Sewer: Septic Tank
Waterfront / Water
Lake: Keowee
Lake Front: Yes
Lake Features: Dock-In-Place
Water: Public Water
Courtesy of Donna Richmond of Monaghan Company Real Estate















 Recent Posts RSS
Recent Posts RSS


 MLS# 20235462
MLS# 20235462