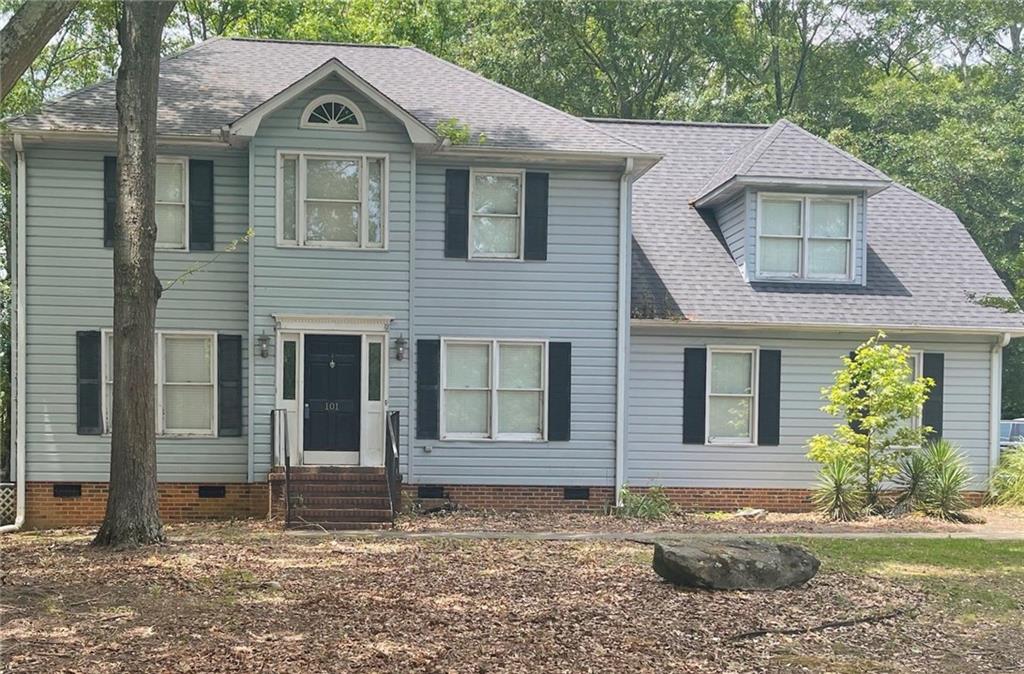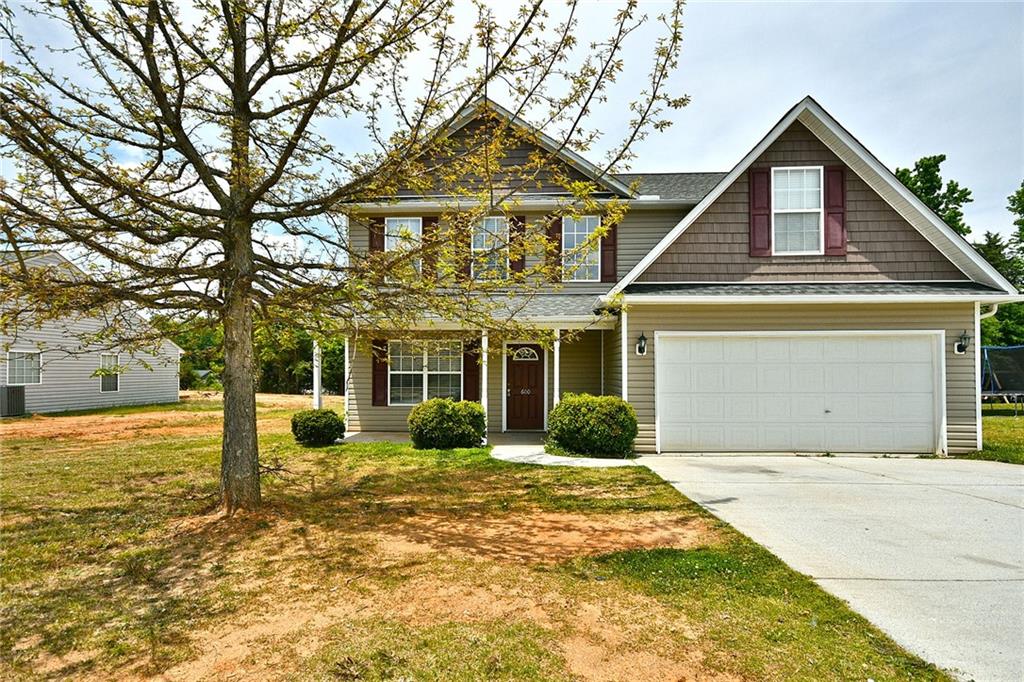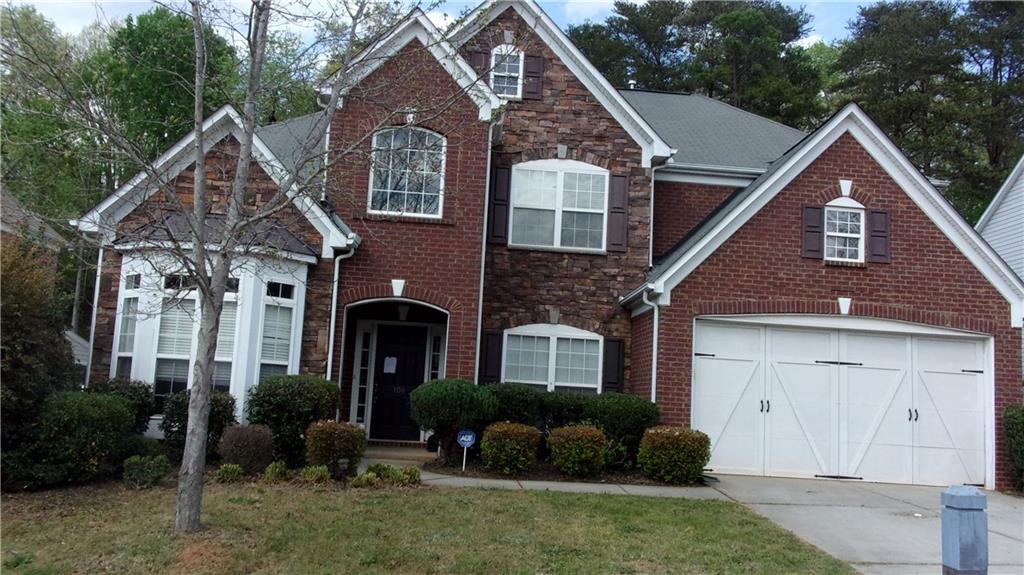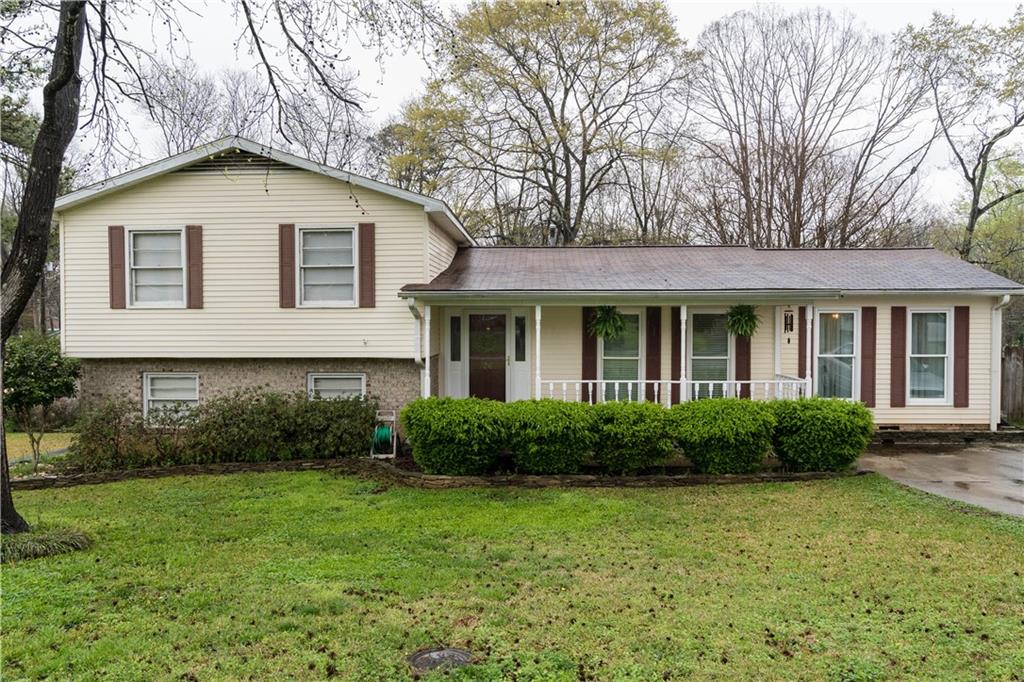Viewing Listing MLS# 20228234
Disclaimer: You are viewing area-wide MLS network search results, including properties not listed by Lorraine Harding Real Estate. Please see "courtesy of" by-line toward the bottom of each listing for the listing agent name and company.
Simpsonville, SC 29681
- 4Beds
- 2Full Baths
- 1Half Baths
- 2,250SqFt
- 2004Year Built
- 0.20Acres
- MLS# 20228234
- Residential
- Single Family
- Sold
- Approx Time on Market2 months, 3 days
- Area404-Greenville County,sc
- CountyGreenville
- SubdivisionOther
Overview
Welcome to 1 Maurice Lane! This well-maintained home is located on a corner lot, at the mouth of a quiet cul-de-sac, in the desired, sought-after Autumn Trace neighborhood. As you approach the home the landscaped lawn with mature trees and eye-catching flower beds makes an impressive statement. The rocking chair front porch that stretches across the front of the home greets as you walk through the front door with dual side lights. These side lights, along with the second-story palladium window, bathe the soaring 2-story entryway with natural light. Under foot is a gorgeous, custom-designed 18 month-old ceramic floor that transfers into beautiful, luxury laminate planking (with a whopping 50 year warranty) that extends down the Foyer and throughout the sizable Great Room with its open floor plan, complete with a wood-burning fireplace (can be converted to gas) surrounded by dental molding and decorative tile. To the left of the entryway is a 12x12 Dining Room that the current owner uses as an office. Stylish crown and picture molding, combined with the beautiful hardwood floor and double windows looking out over the manicured front lawn, creates a pleasant and relaxing ambience. En route to the Kitchen via a short hall, conveniently tucked away for privacy, is a large Powder Room featuring a pedestal sink, ornate mirror, and the same tile flooring as the entryway. That same stunning tile extends into the expansive Kitchen, with features galore: newer LG Stainless Steel appliances (including convection oven), ceramic tile backsplash, lots of extended-height, white cabinetry and counterspace for storage, and a spacious pantry. The bar area sits above the counters, providing ample seating opportunity, with the extra touch of ceramic tile decoration that ties in with the custom-designed tile floors in the entryway, Powder Room, Kitchen, and roomy 13x11 Breakfast Room. At the rear of the home is the airy, 17x16 Master Suite with pan ceiling- and where most like it, on the main floor! His & Her walk-in closets lead to a gorgeous Master Bath with wainscoting, separate, decorative farm sink vanities with custom-matching cabinets, tiled shower with glass enclosure, large soaking tub, and a private water closet with Bidet. To the right of the Foyer is an open-picket stairwell leading up to a generous-size loft area with a large linen closet, and 3 spacious (17x15, 13x12, 14x11), designer-painted bedrooms: two with walk-in closets, all with fans. The secondary bathroom, also located on the second floor, includes a long vanity and tub/shower combo. The 7x6 laundry/mudroom, between the Great Room and Master Suite, boasts tile flooring, and plenty of shelving, as well as space for your washer and dryer. It connects to the 2-car garage that includes 4 ceiling-suspended storage racks. The back yard is level and fenced, with 2 gates, to provide privacy. There is a 14x10 patio great for gathering, reading a book, grilling, pets... the choice is yours. The only carpet flows up the stairs, to include the loft area. New paint, less than a year old, throughout most of house. Neighborhood amenities include a clubhouse, swimming pool (easy walking distance), playground, sidewalks, streetlights, and common areas. Location is always important, and this neighborhood has that covered with being convenient to Simpsonvilles Main Street (a 1.5 mile drive), hospitals, doctors offices, shopping, and restaurants. Downtown Greenville is less than a 20-minute commute, and quick access to Highways I-385, I-26, and 185. Dont let this home pass you by, shes a beauty!
Sale Info
Listing Date: 05-17-2020
Sold Date: 07-21-2020
Aprox Days on Market:
2 month(s), 3 day(s)
Listing Sold:
3 Year(s), 9 month(s), 21 day(s) ago
Asking Price: $246,600
Selling Price: $244,000
Price Difference:
Reduced By $2,600
How Sold: $
Association Fees / Info
Hoa Fees: 440
Hoa Fee Includes: Pool, Street Lights
Hoa: Yes
Community Amenities: Clubhouse, Common Area, Playground, Pool
Hoa Mandatory: 1
Bathroom Info
Halfbaths: 1
Full Baths Main Level: 1
Fullbaths: 2
Bedroom Info
Num Bedrooms On Main Level: 1
Bedrooms: Four
Building Info
Style: Traditional
Basement: No/Not Applicable
Foundations: Slab
Age Range: 11-20 Years
Roof: Composition Shingles
Num Stories: Two
Year Built: 2004
Exterior Features
Exterior Features: Driveway - Concrete, Fenced Yard, Palladium Windows, Patio, Porch-Front, Some Storm Doors, Tilt-Out Windows, Vinyl Windows
Exterior Finish: Stone, Vinyl Siding
Financial
How Sold: Conventional
Gas Co: Piedmont
Sold Price: $244,000
Transfer Fee: Yes
Original Price: $252,800
Price Per Acre: $12,330
Garage / Parking
Storage Space: Garage
Garage Capacity: 2
Garage Type: Attached Garage
Garage Capacity Range: Two
Interior Features
Interior Features: 2-Story Foyer, Attic Stairs-Disappearing, Blinds, Cable TV Available, Ceiling Fan, Ceilings-Smooth, Connection - Dishwasher, Connection - Washer, Dryer Connection-Electric, Electric Garage Door, Fireplace, Smoke Detector, Some 9' Ceilings, Tray Ceilings, Walk-In Closet, Washer Connection
Appliances: Convection Oven, Dishwasher, Disposal, Microwave - Built in, Range/Oven-Electric, Water Heater - Gas
Floors: Carpet, Ceramic Tile, Hardwood, Laminate
Lot Info
Lot: 176
Lot Description: Corner, Cul-de-sac, Level, Shade Trees, Sidewalks, Underground Utilities
Acres: 0.20
Acreage Range: Under .25
Marina Info
Misc
Other Rooms Info
Beds: 4
Master Suite Features: Double Sink, Full Bath, Master on Main Level, Shower - Separate, Tub - Garden, Walk-In Closet
Property Info
Inside City Limits: Yes
Inside Subdivision: 1
Type Listing: Exclusive Right
Room Info
Specialty Rooms: Breakfast Area, Formal Dining Room, Laundry Room, Loft, Other - See Remarks
Room Count: 10
Sale / Lease Info
Sold Date: 2020-07-21T00:00:00
Ratio Close Price By List Price: $0.99
Sale Rent: For Sale
Sold Type: Other
Sqft Info
Sold Appr Above Grade Sqft: 2,400
Sold Approximate Sqft: 2,400
Sqft Range: 2250-2499
Sqft: 2,250
Tax Info
Tax Year: 2019
County Taxes: 1728.81
Tax Rate: 4%
Unit Info
Utilities / Hvac
Utilities On Site: Cable, Electric, Natural Gas, Public Sewer, Public Water, Underground Utilities
Electricity Co: Duke
Heating System: Natural Gas
Cool System: Central Forced
Cable Co: Charter
High Speed Internet: Yes
Water Co: Greenville
Water Sewer: Public Sewer
Waterfront / Water
Lake Front: No
Lake Features: Not Applicable
Water: Public Water
Courtesy of Victoria Cottle of Keller Williams Grv Upst















 Recent Posts RSS
Recent Posts RSS
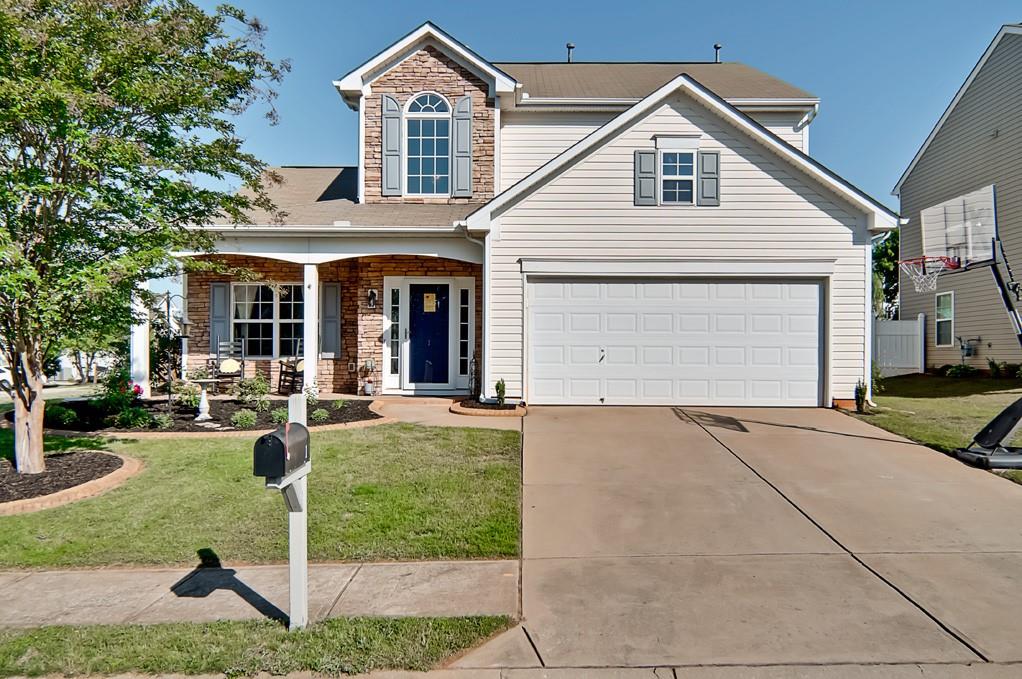
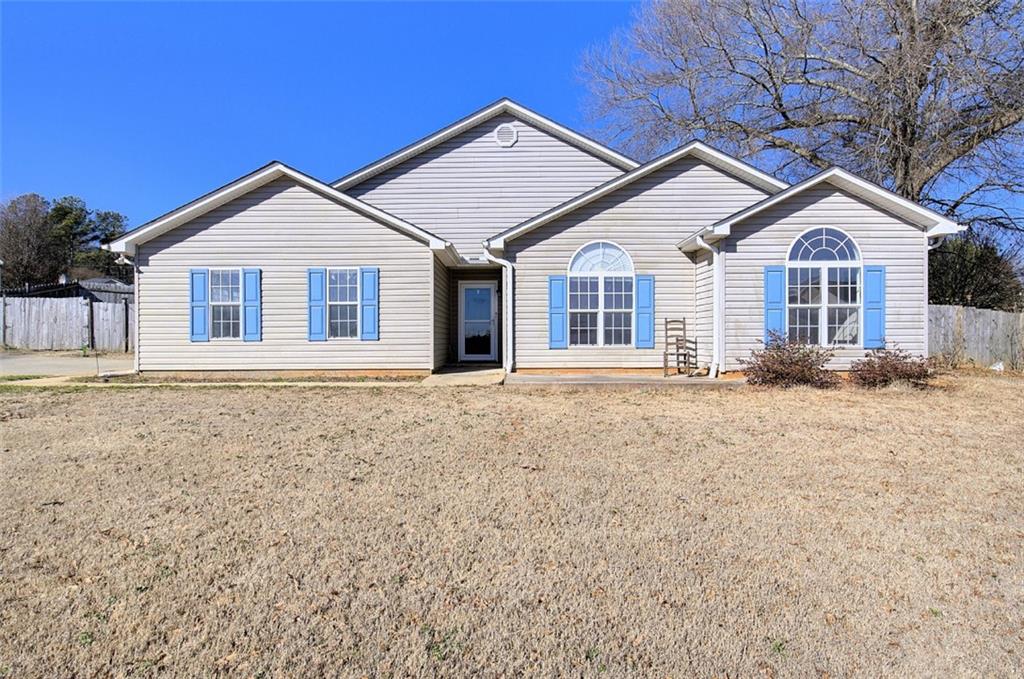
 MLS# 20271126
MLS# 20271126 