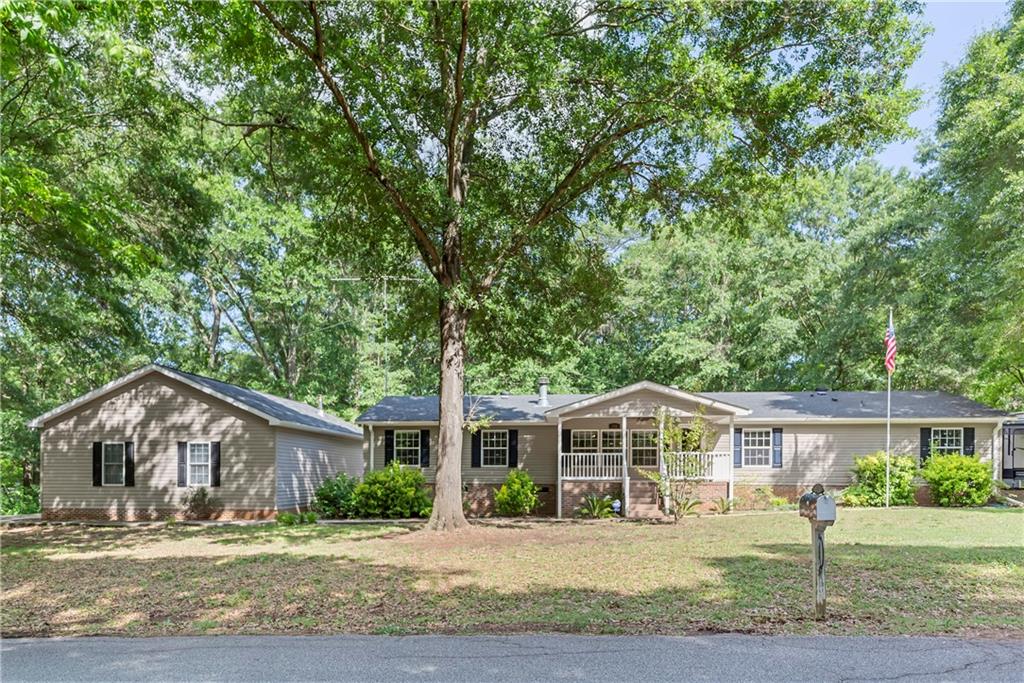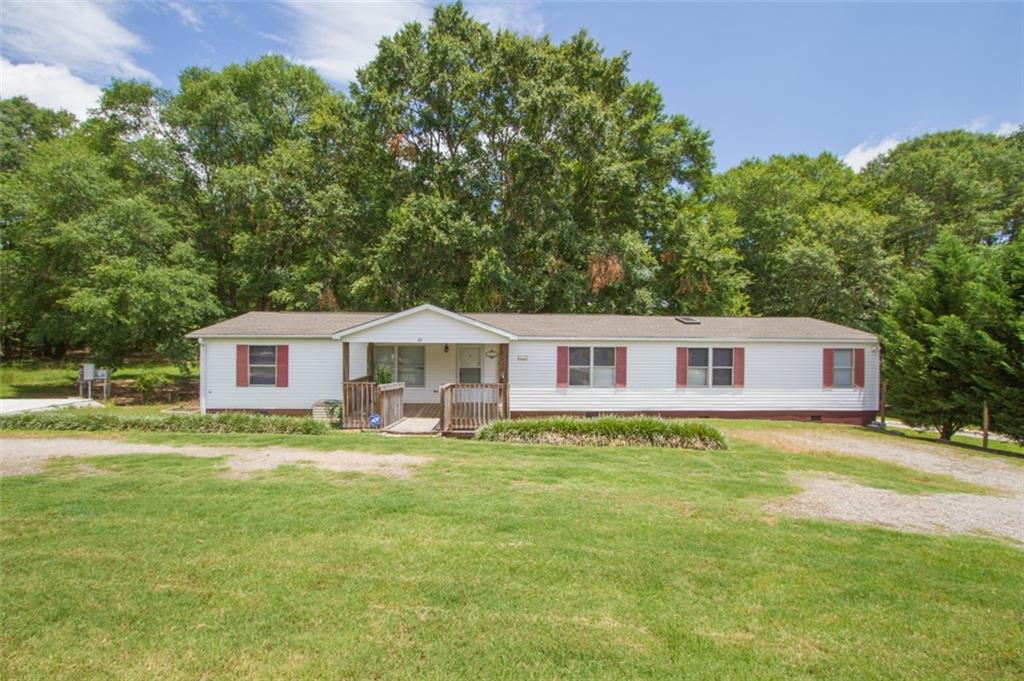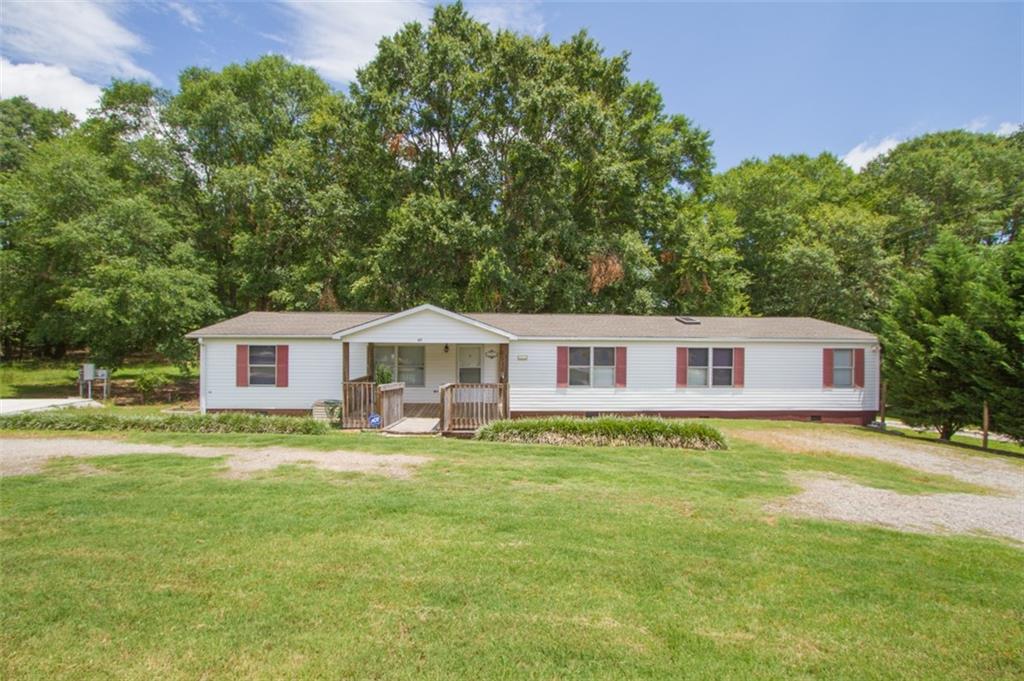Viewing Listing MLS# 20228430
Disclaimer: You are viewing area-wide MLS network search results, including properties not listed by Lorraine Harding Real Estate. Please see "courtesy of" by-line toward the bottom of each listing for the listing agent name and company.
Townville, SC 29689
- 4Beds
- 3Full Baths
- N/AHalf Baths
- 2,388SqFt
- 2000Year Built
- 1.40Acres
- MLS# 20228430
- Residential
- Mobile Home w/ Land
- Sold
- Approx Time on Market1 month, 16 days
- Area105-Anderson County,sc
- CountyAnderson
- SubdivisionN/A
Overview
VERY SPACIOUS 4 Bedroom 3 Bath home on almost one and a half acres in the country with a large detached garage plus an RV carport! So many upgrades have been made to this already beautiful home which is perfect for a large family- lots of bedrooms and lots of parking with two separate driveways. Welcome guests from the front porch into the huge living room (19x15) with a wood burning fireplace and with built in shelving on each side. The dining room has a butlers pantry with granite countertops. The master bedroom is awesome (yes I said AWESOME) measuring 21 x 17 with two walk in closets; the adjoining master bath has separate vanities, a walk in shower, a heated towel rack and heated toilet seat for a toasty bum on a cold winter night. All four bedrooms have walk in closets. The second and third bedrooms have a jack and jill bath with a shower tub combo and the fourth bedroom uses the hall bath which is quite large with a shower tub combo. The den has a wet bar with granite countertops. The kitchen provides lots of cabinetry and prep space and includes a full large appliance package with a smooth cooktop, wall oven, microwave, fridge and wine cooler plus instant hot water by the sink. All of the cabinetry is adorned with granite countertops. The breakfast room also includes a built in desk great for organizing bills or doing home work. Laundry will be a pleasure in the ovesized laundry room which includes the washing machine, a laundry sink and folding counter. The rear deck leads to the 30 x 40 detached garage. Shelving in the garage remains. The sellers housed their RV in the detached carport which is 15' tall on center with 12' tall sides and the overall caprot measuring 20' wide x 50' long and includes both a 30 amp and a 50 amp RV hookup. Situated within less than five minutes from three different boat landings with fast access to I85 but in a country setting. Some of the upgrades made by the sellers during their ownership include the addition of the front porch, construction of the detached garage and the RV carport and the purchase of a second lot which doubled the lot size. The lots are platted separately with two separate tax map numbers but conveys together. (Will not subdivide). Most corner pins are flagged with pink survey tape for your convenience. This is not your typical doublewide- you will notice when you view the home that the kitchen is in a large ""bump out"" from the home. All rooms are quite large, especially the master suite. Located in the District 4 award winning school system with children attending Townville Elementary, Riverside Middle and Pendleton High. Don't miss this opportunity to have it all!
Sale Info
Listing Date: 05-23-2020
Sold Date: 07-10-2020
Aprox Days on Market:
1 month(s), 16 day(s)
Listing Sold:
3 Year(s), 9 month(s), 16 day(s) ago
Asking Price: $149,900
Selling Price: $149,900
Price Difference:
Same as list price
How Sold: $
Association Fees / Info
Hoa: No
Bathroom Info
Full Baths Main Level: 3
Fullbaths: 3
Bedroom Info
Num Bedrooms On Main Level: 4
Bedrooms: Four
Building Info
Style: Mobile Home - Doublewide
Basement: No/Not Applicable
Foundations: Crawl Space
Age Range: 11-20 Years
Roof: Architectural Shingles
Num Stories: One
Year Built: 2000
Exterior Features
Exterior Features: Deck, Driveway - Asphalt, Driveway - Other, Porch-Front, Vinyl Windows
Exterior Finish: Vinyl Siding
Financial
How Sold: FHA
Gas Co: n/a
Sold Price: $149,900
Transfer Fee: No
Transfer Fee Amount: 0.000
Original Price: $149,900
Sellerpaidclosingcosts: 3500
Price Per Acre: $10,707
Garage / Parking
Storage Space: Garage, RV Storage
Garage Capacity: 3
Garage Type: Detached Carport, Detached Garage
Garage Capacity Range: Three
Interior Features
Interior Features: Alarm System-Owned, Blinds, Built-In Bookcases, Cable TV Available, Cathdrl/Raised Ceilings, Ceiling Fan, Connection - Dishwasher, Connection - Washer, Countertops-Granite, Dryer Connection-Electric, Electric Garage Door, Fireplace, Walk-In Closet, Walk-In Shower, Washer Connection, Wet Bar
Appliances: Cooktop - Smooth, Dishwasher, Microwave - Built in, Refrigerator, Wall Oven, Washer, Water Heater - Electric, Wine Cooler
Floors: Carpet, Ceramic Tile, Vinyl
Lot Info
Lot: 1 and 2
Lot Description: Level
Acres: 1.40
Acreage Range: 1-3.99
Marina Info
Misc
Other Rooms Info
Beds: 4
Master Suite Features: Double Sink, Full Bath, Master on Main Level, Shower - Separate, Shower Only, Walk-In Closet
Property Info
Type Listing: Exclusive Right
Room Info
Specialty Rooms: Breakfast Area, Formal Dining Room, Formal Living Room, Laundry Room
Room Count: 6
Sale / Lease Info
Sold Date: 2020-07-10T00:00:00
Ratio Close Price By List Price: $1
Sale Rent: For Sale
Sold Type: Co-Op Sale
Sqft Info
Sold Appr Above Grade Sqft: 2,273
Sold Approximate Sqft: 2,273
Sqft Range: 2250-2499
Sqft: 2,388
Tax Info
Tax Year: 2019
County Taxes: 627
Tax Rate: 4%
Unit Info
Utilities / Hvac
Utilities On Site: Cable, Electric, Public Water, Septic
Electricity Co: BRE
Heating System: Heat Pump
Cool System: Heat Pump
Cable Co: Charter
High Speed Internet: Yes
Water Co: Pioneer
Water Sewer: Septic Tank
Waterfront / Water
Lake Front: No
Lake Features: Not Applicable
Water: Public Water
Courtesy of Tina Wilson of Western Upstate Kw















 Recent Posts RSS
Recent Posts RSS


 MLS# 20243976
MLS# 20243976 