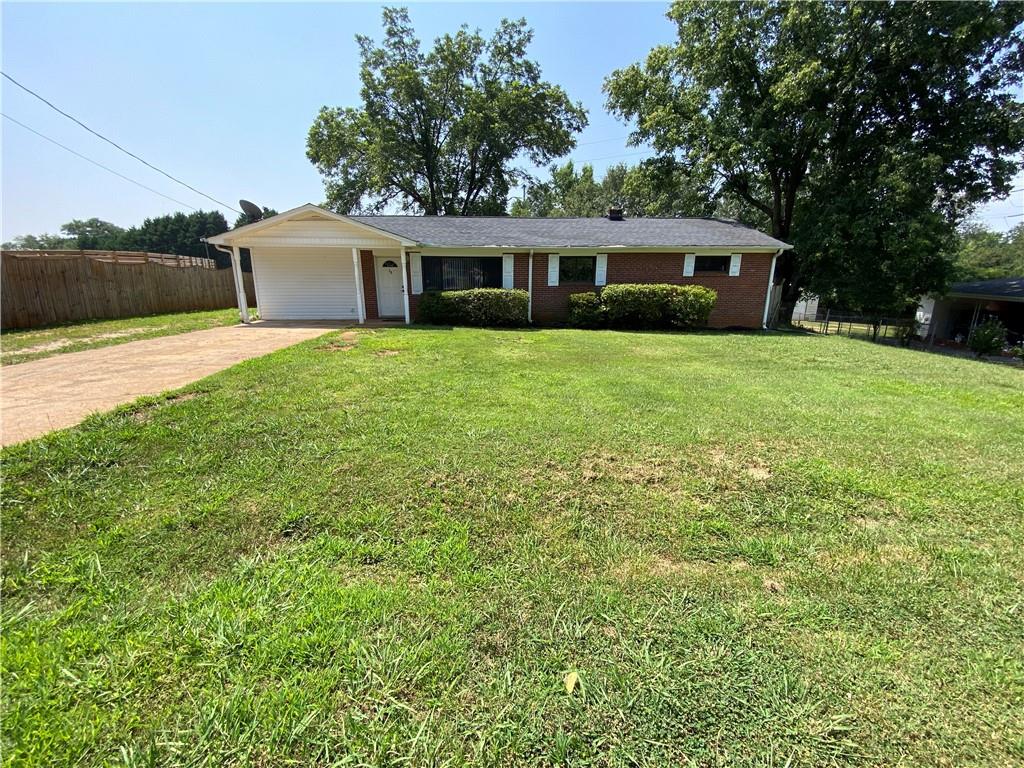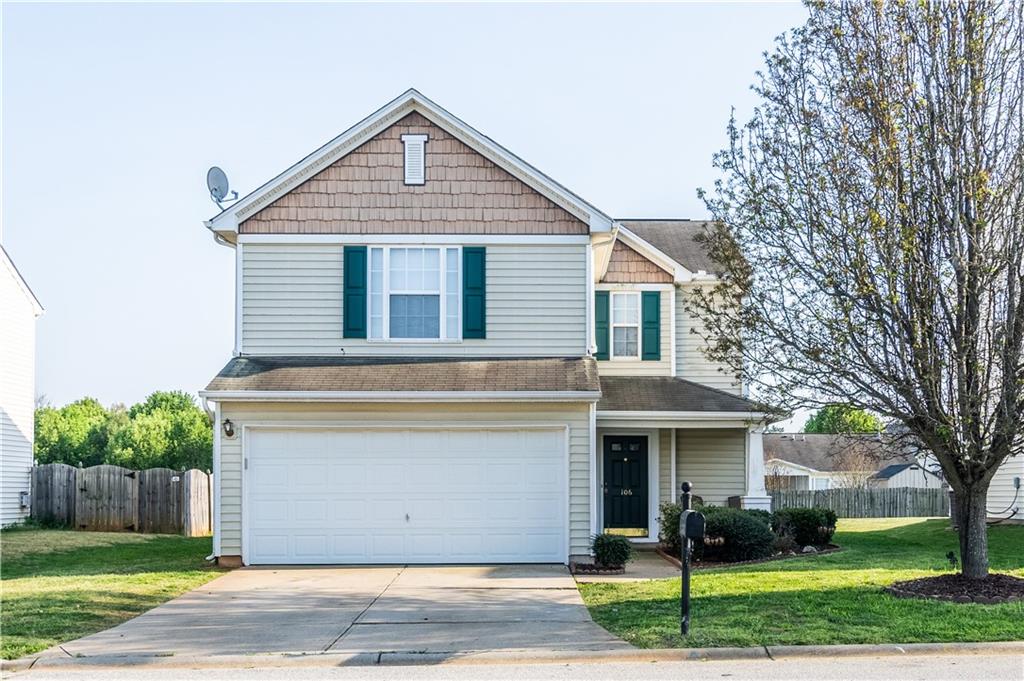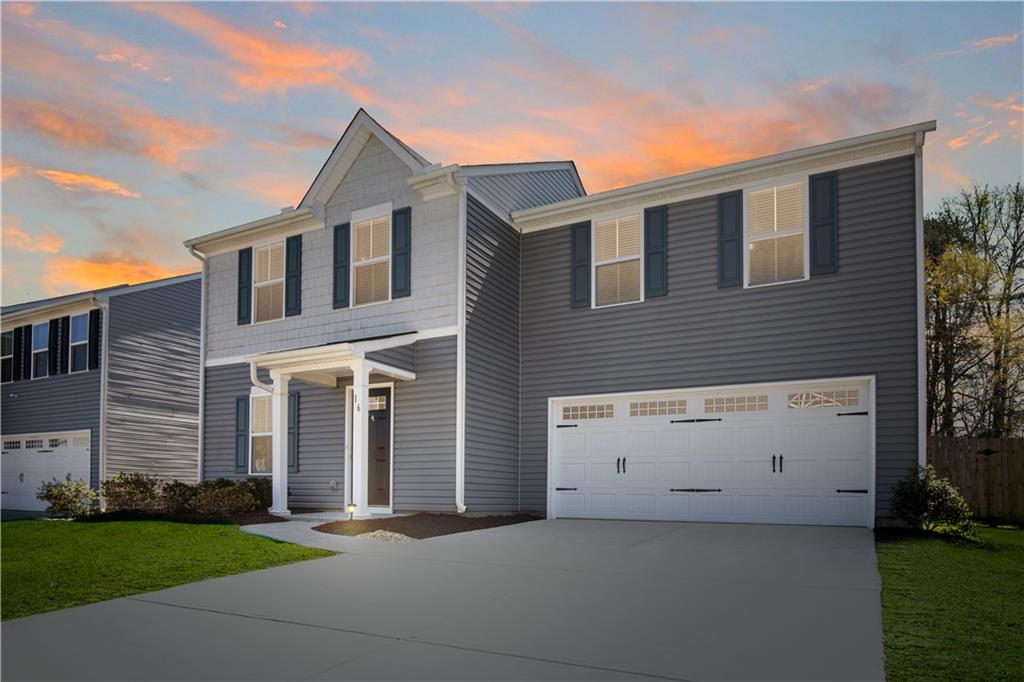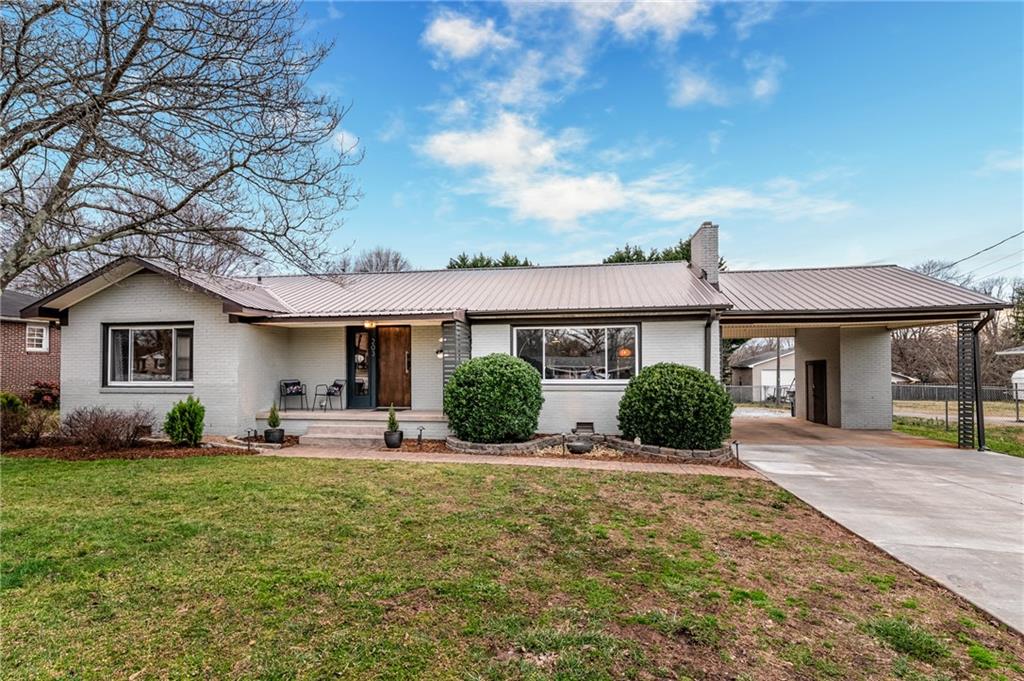Viewing Listing MLS# 20228514
Disclaimer: You are viewing area-wide MLS network search results, including properties not listed by Lorraine Harding Real Estate. Please see "courtesy of" by-line toward the bottom of each listing for the listing agent name and company.
Greenville, SC 29605
- 3Beds
- 2Full Baths
- 1Half Baths
- 1,500SqFt
- N/AYear Built
- 0.10Acres
- MLS# 20228514
- Residential
- Single Family
- Sold
- Approx Time on Market1 month, 12 days
- Area402-Greenville County,sc
- CountyGreenville
- SubdivisionReedy Springs
Overview
WELL MAINTAINED 3/2.5. BUILT 2008. CUL-DE-SAC LOT. OPEN CONCEPT FLOOR PLAN. HARDWOOD FLOORS. GAS LOG FIREPLACE. UPDATED BATHROOMS. SECURITY SYSTEM. GOOGLE NEST THERMOSTAT.This is the one youve been waiting for! This 3 bedroom 2.5 bathroom home is located in the Reedy Falls Subdivision of Greenville. Built in 2008, this 2 story, 1,500 sqft home is situated on a tranquil cul-de-sac, free from invasive through-traffic. Spruce landscaping and well maintained siding keep up this homes curb appeal, while its fenced-in backyard boasts a comfortable patio, extended to provide additional space for guests, furniture, and more. Inside, hardwood floors dazzle in the homes open floor plan. A gorgeous gas log fireplace and mantel is a highlight of the living room, and the adjacent updated kitchen has great features like a stylish tilework backsplash, ample cabinet space for storage, and durable stainless steel appliances including a built-in microwave and an electric range and stove. A generous, updated master bedroom is found on the homes second level. Here, enjoy amenities like a fabulous full bathroom en suite with a double sink vanity, a spacious shower and separate tub, and a large walk-in closet. Comfort and peace of mind are abundant here with fantastic amenities like an electric hot water heater, natural gas and electric HVAC units, a Google Nest Thermostat, security system, and a neighborhood HOA to maintain the common areas and keep your property value high! Zoned for Robert Cashion Elementary, Hughes Middle School, and Southside High School, this home is located in Greenville near the I-385, 185 junction. In this home, youre only 12 minutes from grocery stores like Publix or Bi-Lo. Entertainment options are also right at your door, with Discovery Island Water Park only 9 minutes away, and Regal IMAX in Simpsonville only 15 minutes away. Youre also only 20 minutes from popular Upstate destination, Woodruff Road, with its seemingly endless shopping and dining options. This home is ready for you! Call to schedule your showing today!
Sale Info
Listing Date: 05-27-2020
Sold Date: 07-10-2020
Aprox Days on Market:
1 month(s), 12 day(s)
Listing Sold:
3 Year(s), 9 month(s), 24 day(s) ago
Asking Price: $185,000
Selling Price: $185,000
Price Difference:
Same as list price
How Sold: $
Association Fees / Info
Hoa Fees: 300
Hoa: Yes
Community Amenities: Common Area, Playground
Hoa Mandatory: 1
Bathroom Info
Halfbaths: 1
Fullbaths: 2
Bedroom Info
Bedrooms: Three
Building Info
Style: Traditional
Basement: No/Not Applicable
Foundations: Slab
Age Range: 11-20 Years
Roof: Composition Shingles
Num Stories: Two
Exterior Features
Exterior Features: Patio, Porch-Front, Satellite Dish, Some Storm Doors, Tilt-Out Windows, Vinyl Windows
Exterior Finish: Vinyl Siding
Financial
How Sold: Conventional
Gas Co: PNC
Sold Price: $185,000
Transfer Fee: No
Original Price: $185,000
Sellerpaidclosingcosts: 3000.00
Price Per Acre: $18,500
Garage / Parking
Storage Space: Floored Attic
Garage Capacity: 2
Garage Type: Attached Garage
Garage Capacity Range: Two
Interior Features
Interior Features: Alarm System-Owned, Attic Stairs-Disappearing, Cable TV Available, Ceiling Fan, Ceilings-Smooth, Countertops-Other, Other - See Remarks, Smoke Detector, Some 9' Ceilings, Walk-In Closet
Appliances: Dishwasher, Disposal, Other - See Remarks, Range/Oven-Electric
Floors: Carpet, Ceramic Tile, Hardwood, Vinyl
Lot Info
Lot Description: Cul-de-sac, Other - See Remarks, Level
Acres: 0.10
Acreage Range: .25 to .49
Marina Info
Misc
Usda: Yes
Other Rooms Info
Beds: 3
Master Suite Features: Double Sink, Full Bath, Master on Second Level, Shower - Separate, Tub - Garden, Tub - Separate, Walk-In Closet
Property Info
Inside Subdivision: 1
Type Listing: Exclusive Right
Room Info
Specialty Rooms: Laundry Room
Room Count: 7
Sale / Lease Info
Sold Date: 2020-07-10T00:00:00
Ratio Close Price By List Price: $1
Sale Rent: For Sale
Sold Type: Co-Op Sale
Sqft Info
Sold Appr Above Grade Sqft: 1,500
Sold Approximate Sqft: 1,500
Sqft Range: 1500-1749
Sqft: 1,500
Tax Info
Tax Year: 2019
County Taxes: 906.82
Tax Rate: 4%
Unit Info
Utilities / Hvac
Electricity Co: Duke
Heating System: Natural Gas
Cool System: Central Electric, Central Forced
High Speed Internet: Yes
Water Co: OVL
Water Sewer: Public Sewer
Waterfront / Water
Lake Front: No
Water: Public Water
Courtesy of Haro Setian of Kw Historic District















 Recent Posts RSS
Recent Posts RSS
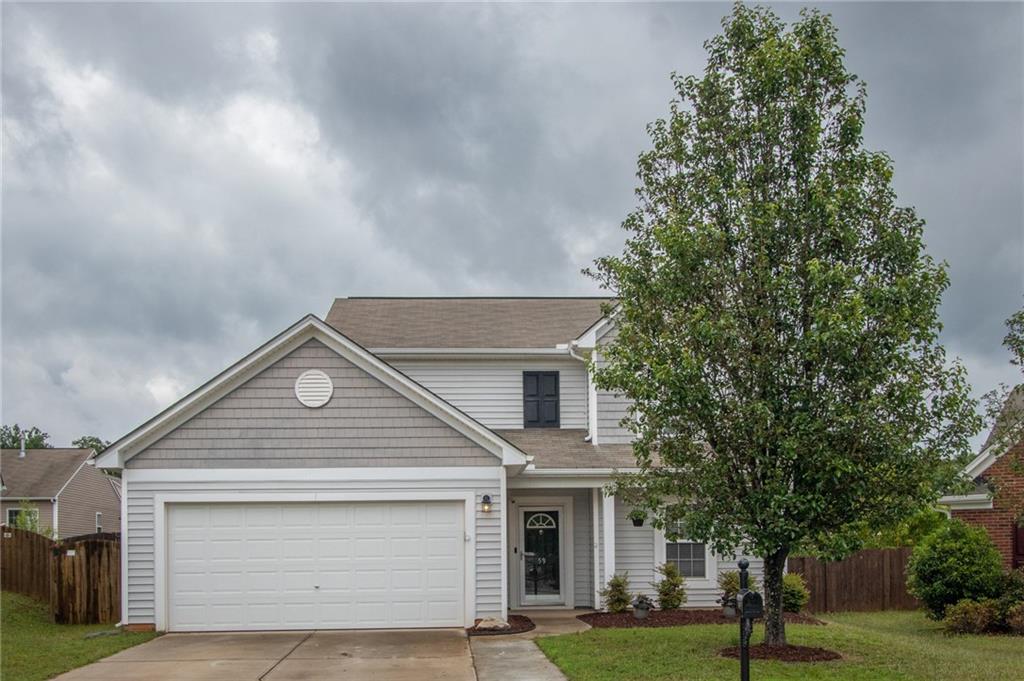
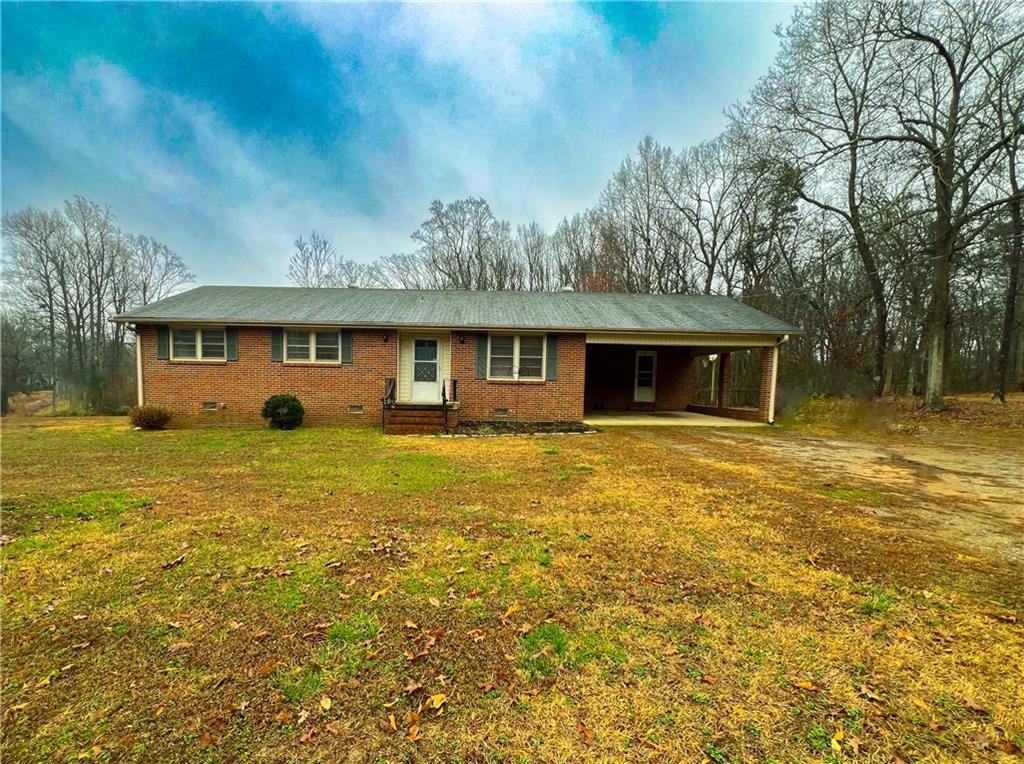
 MLS# 20271769
MLS# 20271769 