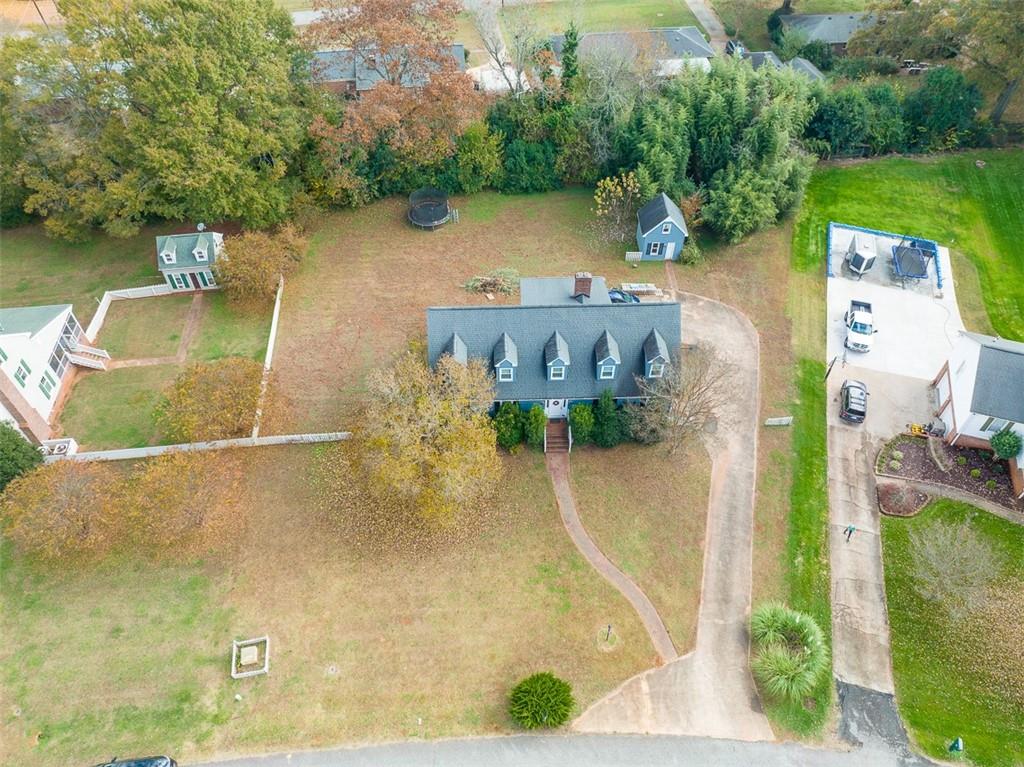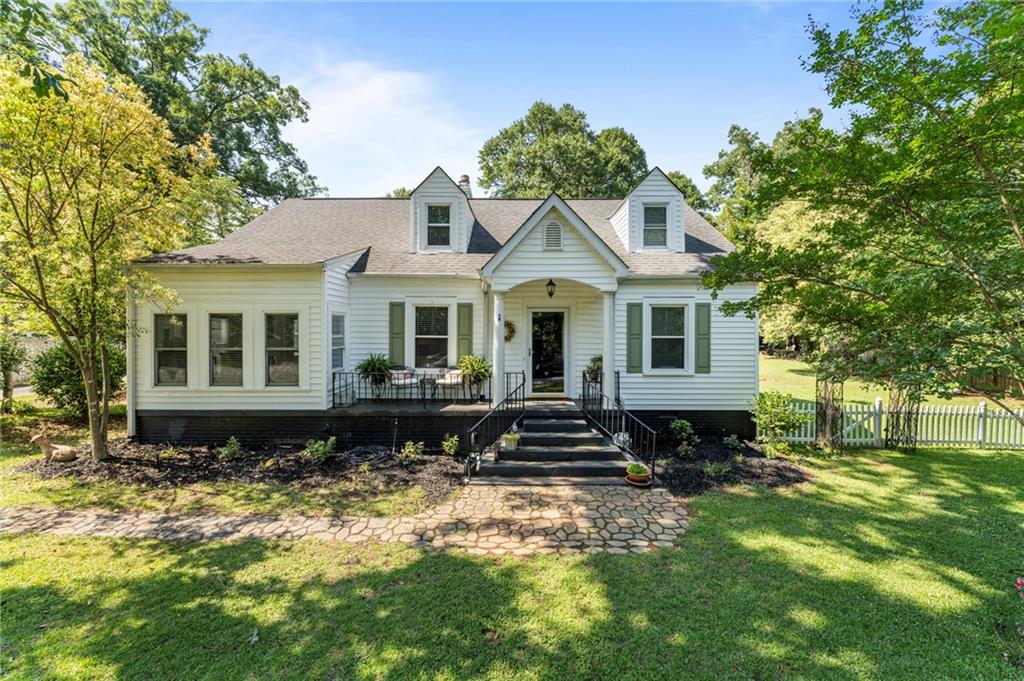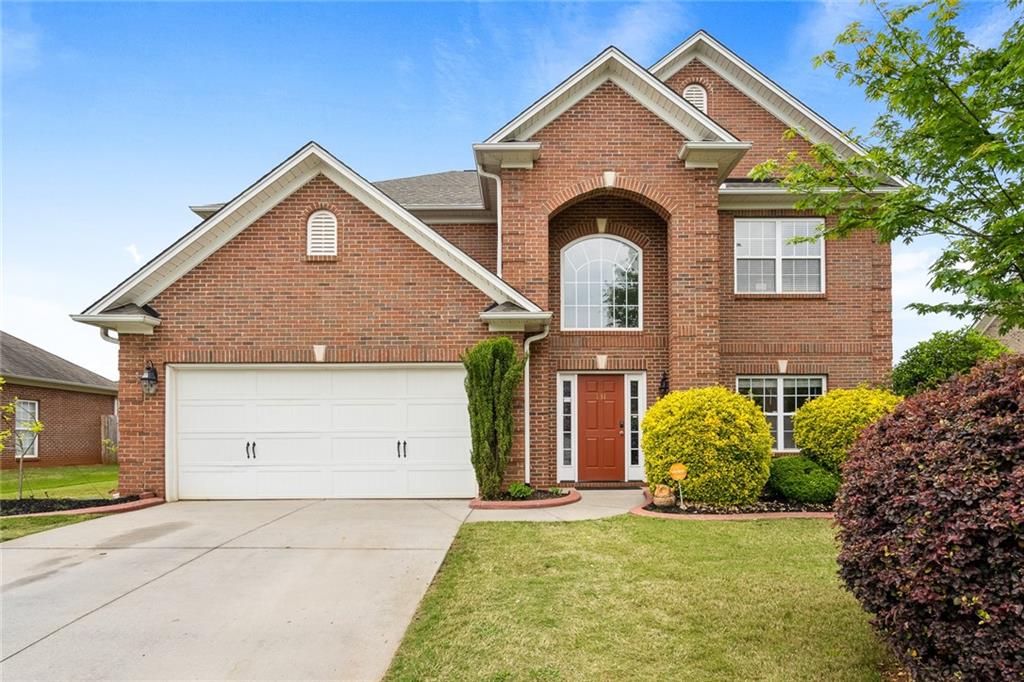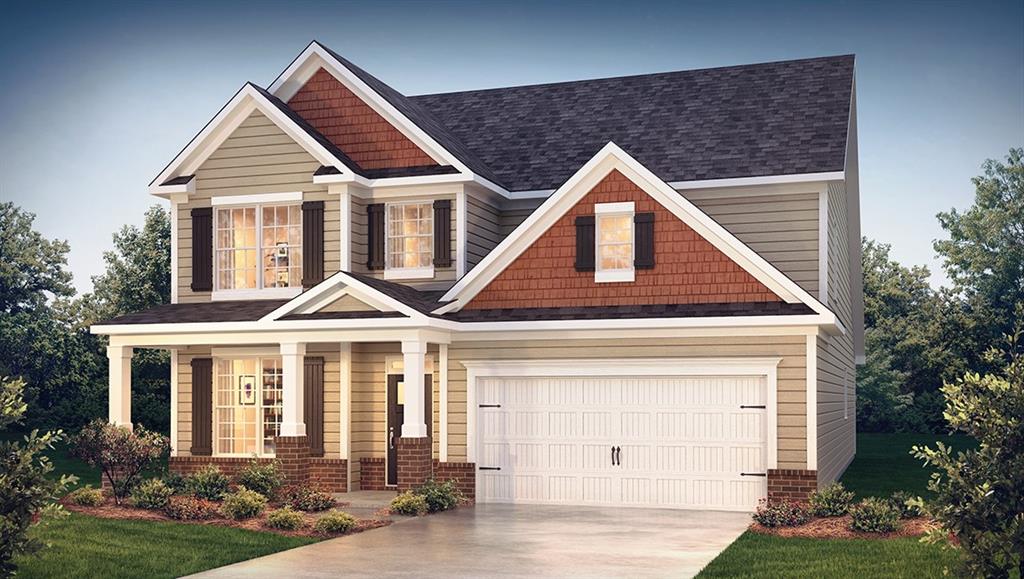Viewing Listing MLS# 20228671
Disclaimer: You are viewing area-wide MLS network search results, including properties not listed by Lorraine Harding Real Estate. Please see "courtesy of" by-line toward the bottom of each listing for the listing agent name and company.
Anderson, SC 29621
- 4Beds
- 3Full Baths
- 1Half Baths
- 2,684SqFt
- 2020Year Built
- 0.22Acres
- MLS# 20228671
- Residential
- Single Family
- Sold
- Approx Time on Market4 months, 6 days
- Area103-Anderson County,sc
- CountyAnderson
- SubdivisionShackleburg Farms
Overview
Enjoy easy living and affordable luxury in a beautiful natural setting in the highly sought-after Wren School District. Our community is located off SC Highway 81 at I-85 exit 27. Anderson, Easley, Clemson, Greenville, Lake Hartwell and many major employers are within a short drive. Enjoy tennis or golf at Brookstone Tennis and The Club at Brookstone. Anderson VA Clinic, AnMed North and AnMed Main are conveniently located on Hwy 81. Shopping and dining opportunities abound on Clemson Boulevard and are easily accessed by either I-85 S or the East-West Parkway. We are available to assist in selecting a home to compliment your lifestyle from our collection of 12 exciting plans. This acclaimed master down plan offers homeowners the pleasure and ease of single level living with the flexibility of multi-level design. With approximately 2700 square feet of well-planned space, this plan beautifully combines style, comfort and efficiency. As the nations #1 homebuilder since 2002 we offer unparalleled value and convenience. Our Sales Representatives, Mortgage Loan Officers, Master Homebuilders, Design Consultants, and Warranty Professionals are dedicated to exceptional customer service. Discover your best lifestyle in Shackleburg Farms today! *Home and community information, including pricing, included features, terms, availability and amenities, are subject to change and prior sale at any time without notice. Square footages are approximate. Pictures, photographs, colors, features, and sizes are for illustration purposes only and will vary from the homes as built. Construction completion Oct. 15, 2019. D.R. Horton is an equal housing opportunity builder.
Sale Info
Listing Date: 06-02-2020
Sold Date: 10-09-2020
Aprox Days on Market:
4 month(s), 6 day(s)
Listing Sold:
3 Year(s), 6 month(s), 22 day(s) ago
Asking Price: $283,073
Selling Price: $286,273
Price Difference:
Increase $3,200
How Sold: $
Association Fees / Info
Hoa Fees: 395.00
Hoa: Yes
Community Amenities: Playground
Hoa Mandatory: 1
Bathroom Info
Halfbaths: 1
Full Baths Main Level: 1
Fullbaths: 3
Bedroom Info
Num Bedrooms On Main Level: 1
Bedrooms: Four
Building Info
Style: Traditional
Basement: No/Not Applicable
Builder: DRHorton
Foundations: Slab
Age Range: Under Construction
Roof: Architectural Shingles
Num Stories: Two
Year Built: 2020
Exterior Features
Exterior Features: Atrium Doors, Driveway - Concrete, Porch-Other, Tilt-Out Windows, Vinyl Windows
Exterior Finish: Vinyl Siding
Financial
How Sold: FHA
Gas Co: Ft. Hill
Sold Price: $286,273
Transfer Fee: Yes
Transfer Fee Amount: 125.0
Original Price: $280,673
Sellerpaidclosingcosts: 10000.
Price Per Acre: $12,866
Garage / Parking
Storage Space: Garage
Garage Capacity: 2
Garage Type: Attached Garage
Garage Capacity Range: Two
Interior Features
Interior Features: Category 5 Wiring, Ceilings-Smooth, Connection - Ice Maker, Countertops-Granite, Dryer Connection-Electric, Fireplace, Garden Tub, Gas Logs, Smoke Detector, Some 9' Ceilings, Tray Ceilings, Walk-In Closet, Walk-In Shower
Appliances: Dishwasher, Disposal, Gas Stove, Microwave - Built in, Water Heater - Gas, Water Heater - Tankless
Floors: Carpet, Ceramic Tile, Vinyl
Lot Info
Lot: 36
Lot Description: Cul-de-sac, Underground Utilities
Acres: 0.22
Acreage Range: Under .25
Marina Info
Misc
Usda: Yes
Other Rooms Info
Beds: 4
Master Suite Features: Double Sink, Full Bath, Master on Main Level, Shower - Separate, Tub - Garden, Walk-In Closet
Property Info
Inside Subdivision: 1
Type Listing: Exclusive Right
Room Info
Specialty Rooms: Breakfast Area, Formal Dining Room, Laundry Room, Loft
Room Count: 9
Sale / Lease Info
Sold Date: 2020-10-09T00:00:00
Ratio Close Price By List Price: $1.01
Sale Rent: For Sale
Sold Type: Co-Op Sale
Sqft Info
Sold Appr Above Grade Sqft: 2,701
Sold Approximate Sqft: 2,701
Sqft Range: 2500-2749
Sqft: 2,684
Tax Info
Unit Info
Utilities / Hvac
Utilities On Site: Cable, Electric, Natural Gas, Public Sewer, Public Water, Telephone, Underground Utilities
Electricity Co: Blue Ridge
Heating System: Central Gas, Multizoned, Natural Gas
Electricity: Electric company/co-op
Cool System: Central Electric, Multi-Zoned
Cable Co: AT&T
High Speed Internet: Yes
Water Co: Powdersville
Water Sewer: Public Sewer
Waterfront / Water
Lake Front: No
Water: Public Water
Courtesy of Allen Cunningham of D.r. Horton















 Recent Posts RSS
Recent Posts RSS
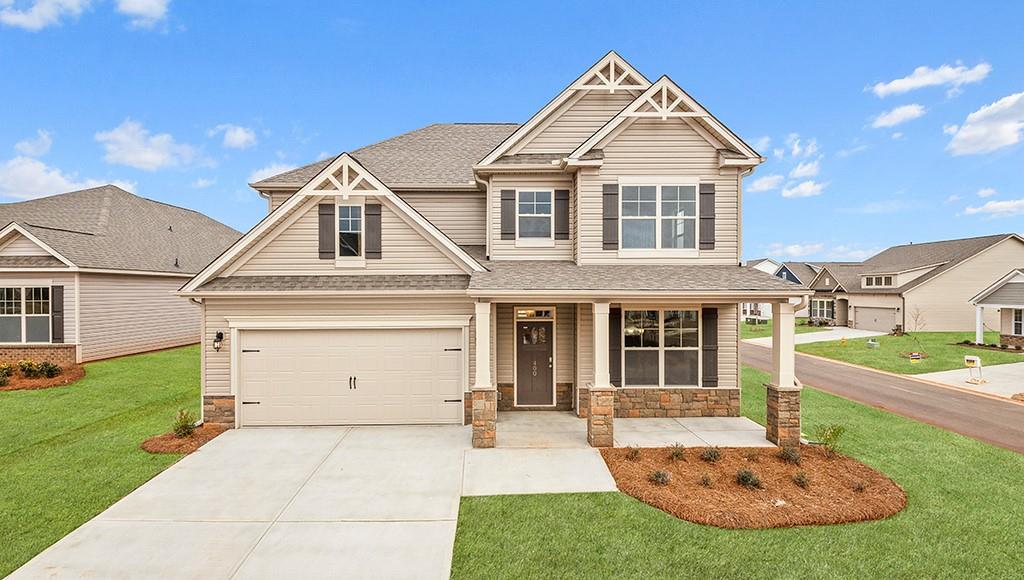
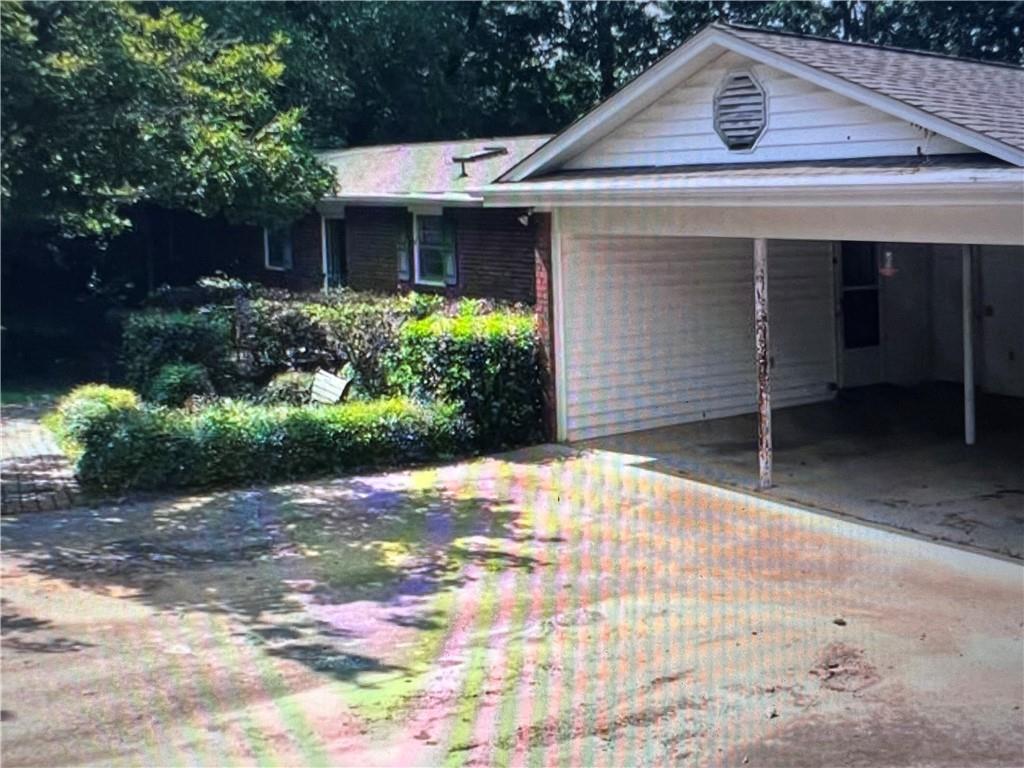
 MLS# 20257164
MLS# 20257164 