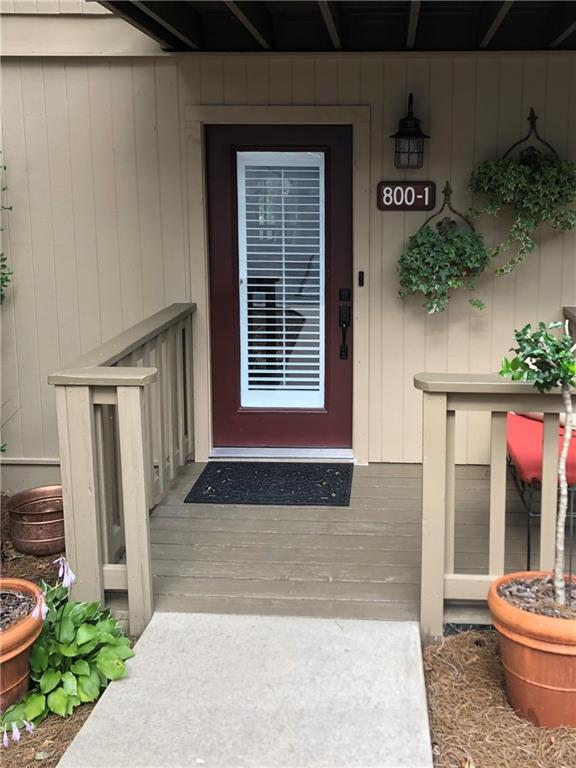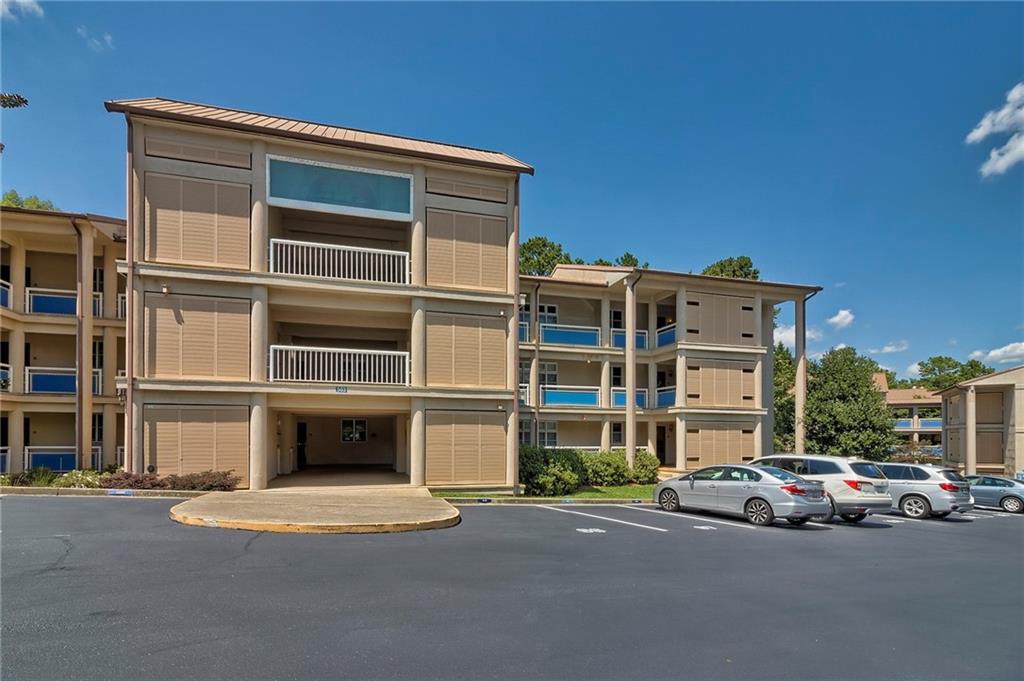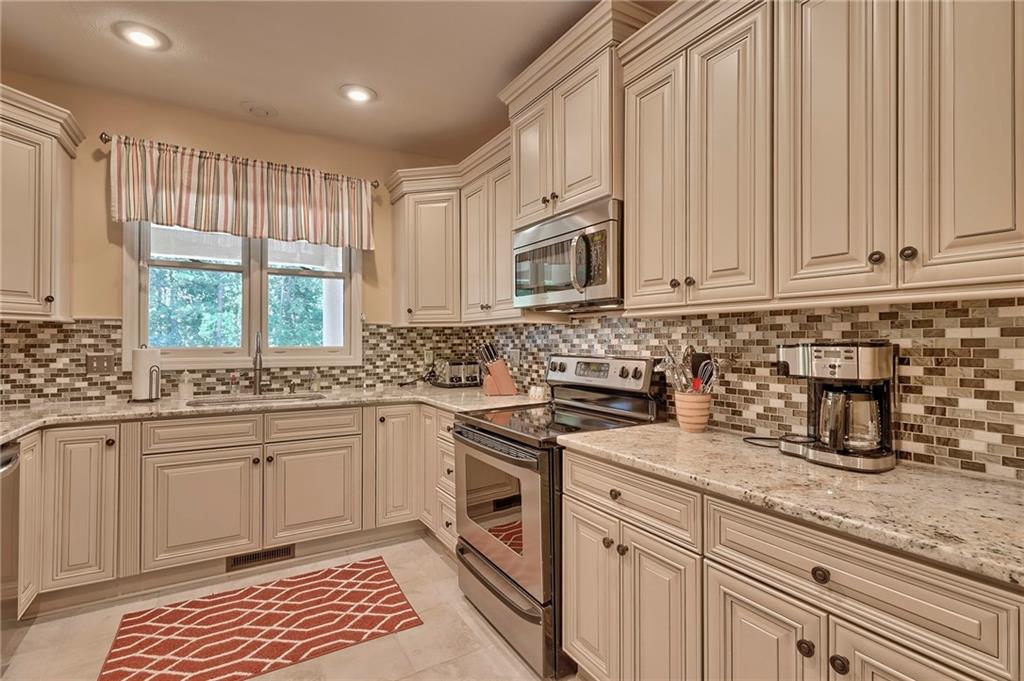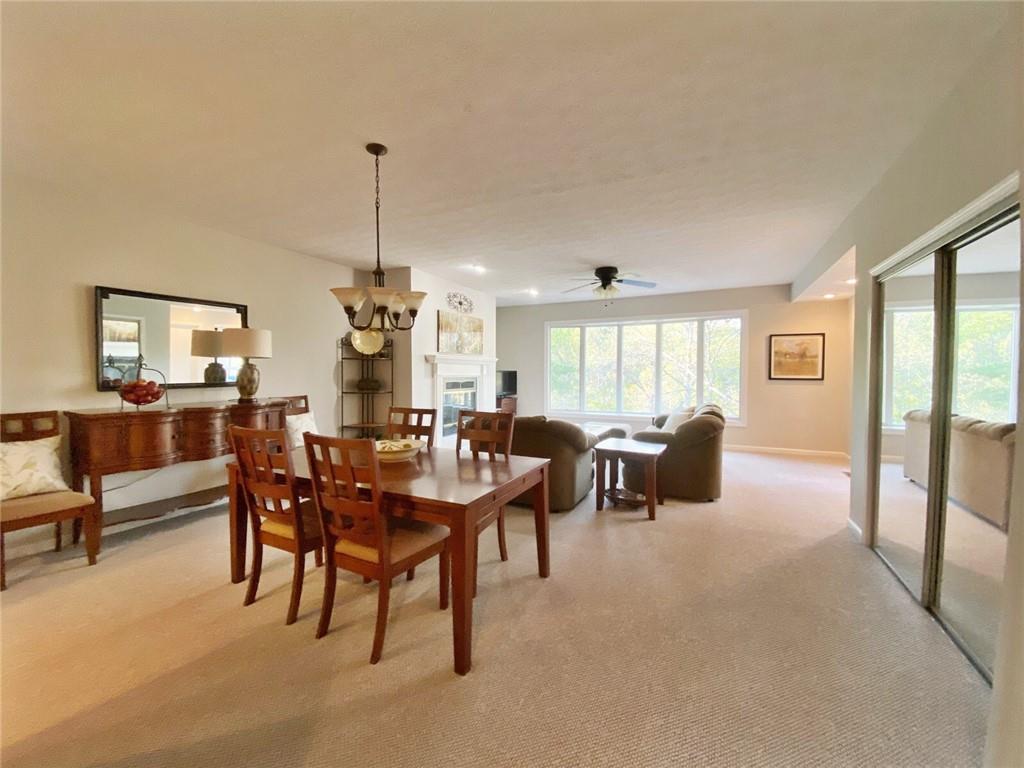Viewing Listing MLS# 20229278
Disclaimer: You are viewing area-wide MLS network search results, including properties not listed by Lorraine Harding Real Estate. Please see "courtesy of" by-line toward the bottom of each listing for the listing agent name and company.
Salem, SC 29676
- 2Beds
- 2Full Baths
- N/AHalf Baths
- 1,250SqFt
- N/AYear Built
- 0.00Acres
- MLS# 20229278
- Residential
- Condominium
- Sold
- Approx Time on Market22 days
- Area204-Oconee County,sc
- CountyOconee
- SubdivisionKeowee Key
Overview
Enjoy Lake Keowee seasonable views from this third floor fully furnished turn-key condo with the added bonus of the SPECIAL ASSESSMENT, construction loan, PAID IN FULL. Enter into this pristine lakeside abode with neutral colors and striking knotty pine hardwood flooring. Highly sought after top floor unit, elevator access, located on the Northend of Keowee Key gated community located next to the North marina and only steps away from the saltwater pool and lakefront lighted walking trail. This furnished 2 bedroom/2 bath unit features a wide bowfront bay window, 9' ceilings, bright and open floorplan, recessed lighting, guest bedroom, and bath. The master suite offers sliding glass doors leading to the covered balcony, separate shower, jetted tub and sizable walk-in closet. The covered balcony is also accessible from the living room and great for enjoying early morning coffee or late night refreshments. This well-appointed condo features knotty pine hardwood floors, oak cabinetry, wood-burning fireplace, and custom built-in buffet. There is an assigned storage area in the lower level of the building. Convenient to waterfront lighted leisure trail great for a late-night stroll by the shore, shuffleboard, fitness center, golf, country club, indoor and outdoor pools. Don't miss this one of a kind opportunity to buy in Keowee Key! The sale includes all furnishings except two paintings.Private: Newly renovated Keowee Key amenities include 18-Hole Championship Golf Course, Pickle Ball Courts, Tennis Club w/ 3 surfaces, Fitness Center, Fine and Casual Dining, Walking trails, two outdoor pools, and one heated indoor pool, resident activities for all interest.Addendum: The Keowee Key Property Owners Association fee for 2020 is $4,291/yr, Dining minimum - multi-person household $780/yr, single-person household $390.00. Keowee Key charges $2,879 for a new owner buy-in fee and Tall Ship Assoc has a one-time buy-in fee of $1,500.00. The Tall Ships Association fee is $3,200/yr ($800/quarter). The lockbox is inside the 3rd-floor storage room located next to the elevator. Please visit the Tall Shop Condos website at http://www.tallshipscondos.com. Buyer and/or buyers' agent to verify information provided which is believed to be correct. Please verify the square footage if that is important to you. Keowee Key is a gated community and access is controlled.
Sale Info
Listing Date: 06-21-2020
Sold Date: 07-14-2020
Aprox Days on Market:
22 day(s)
Listing Sold:
3 Year(s), 9 month(s), 16 day(s) ago
Asking Price: $189,000
Selling Price: $189,000
Price Difference:
Same as list price
How Sold: $
Association Fees / Info
Hoa Fees: 4,291
Hoa: Yes
Hoa Mandatory: 1
Bathroom Info
Full Baths Main Level: 2
Fullbaths: 2
Bedroom Info
Num Bedrooms On Main Level: 2
Bedrooms: Two
Building Info
Style: Contemporary
Basement: Ceiling - Some 9' +, Unfinished
Foundations: Basement
Age Range: 31-50 Years
Roof: Metal
Num Stories: One
Exterior Features
Exterior Features: Balcony, Bay Window, Insulated Windows, Vinyl Windows
Exterior Finish: Stucco-Synthetic
Financial
How Sold: Cash
Sold Price: $189,000
Transfer Fee: Yes
Original Price: $189,000
Sellerpaidclosingcosts: no
Garage / Parking
Storage Space: Basement
Garage Type: None
Garage Capacity Range: None
Interior Features
Interior Features: Cable TV Available, Ceiling Fan, Connection - Dishwasher, Connection - Washer, Countertops-Laminate, Dryer Connection-Electric, Elevator, Fireplace, Jetted Tub, Some 9' Ceilings, Walk-In Closet, Walk-In Shower, Washer Connection
Appliances: Cooktop - Smooth, Dishwasher, Disposal, Dryer, Refrigerator, Washer, Water Heater - Electric
Floors: Ceramic Tile, Wood
Lot Info
Acres: 0.00
Acreage Range: None
Marina Info
Misc
Other Rooms Info
Beds: 2
Master Suite Features: Full Bath, Shower - Separate, Tub - Jetted, Walk-In Closet
Property Info
Inside Subdivision: 1
Type Listing: Exclusive Right
Room Info
Specialty Rooms: Living/Dining Combination
Sale / Lease Info
Sold Date: 2020-07-14T00:00:00
Ratio Close Price By List Price: $1
Sale Rent: For Sale
Sold Type: Inner Office
Sqft Info
Sold Appr Above Grade Sqft: 1,288
Sold Approximate Sqft: 1,288
Sqft Range: 1250-1499
Sqft: 1,250
Tax Info
Unit Info
Unit: 328
Utilities / Hvac
Electricity Co: Duke Power
Heating System: Heat Pump
Cool System: Heat Pump
High Speed Internet: ,No,
Water Co: KKUS
Water Sewer: Private Sewer
Waterfront / Water
Lake: Keowee
Lake Front: No
Courtesy of Betty Gawlik of Jw Martin Real Estate















 Recent Posts RSS
Recent Posts RSS
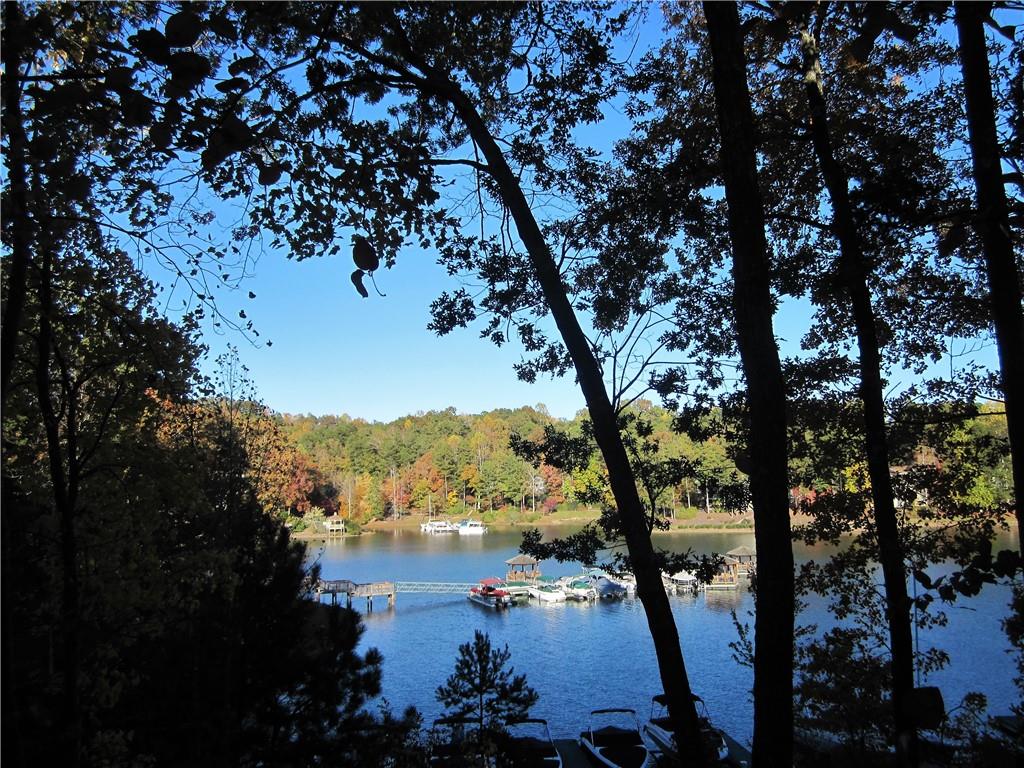
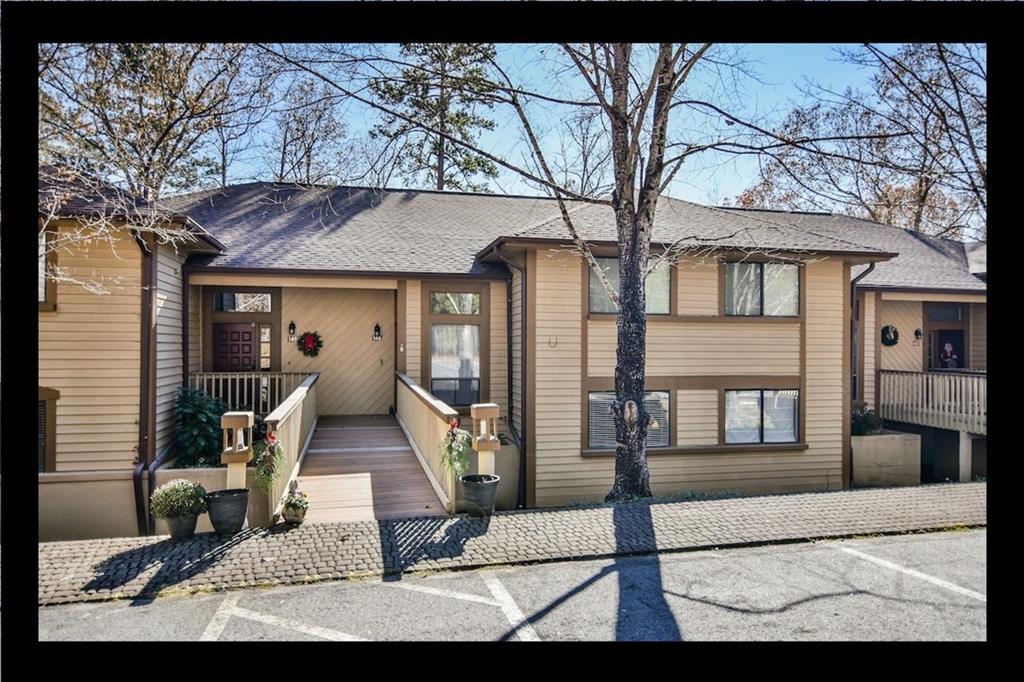
 MLS# 20234394
MLS# 20234394 