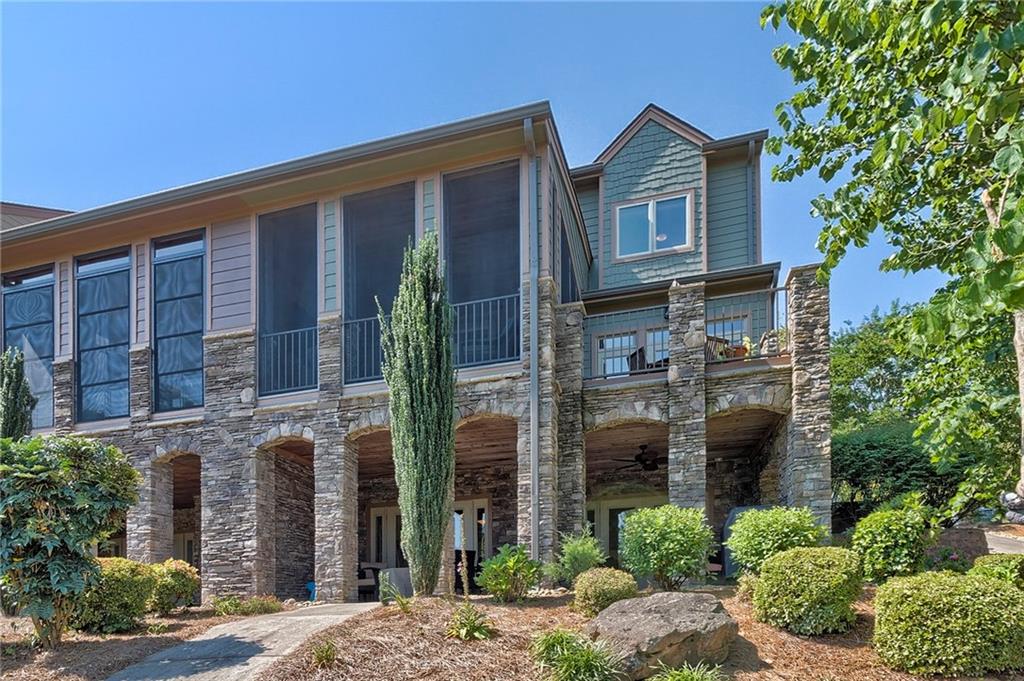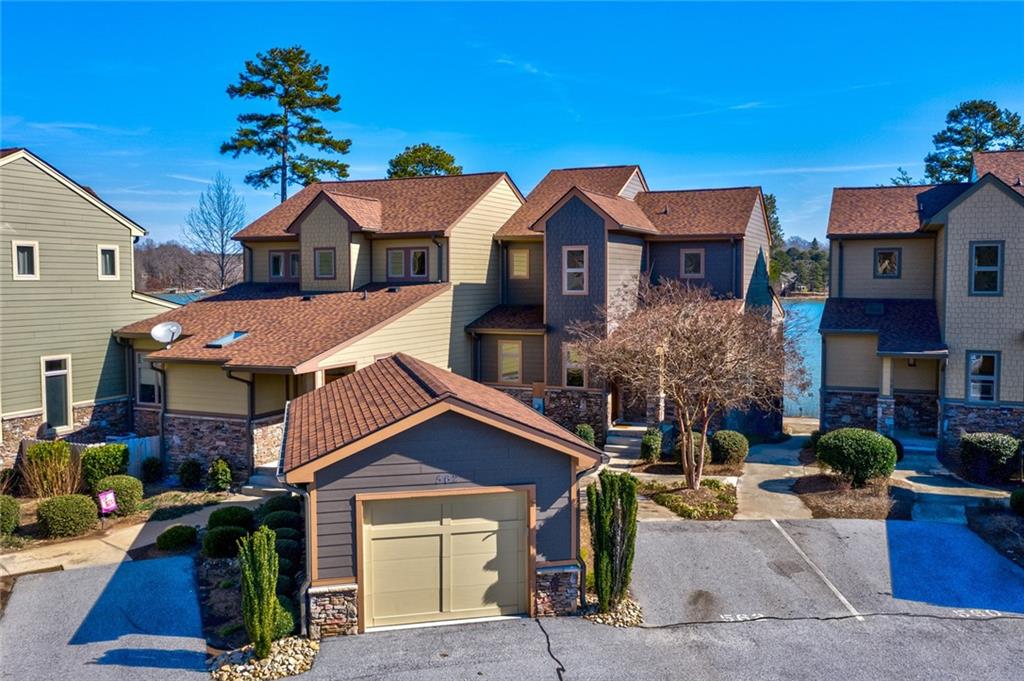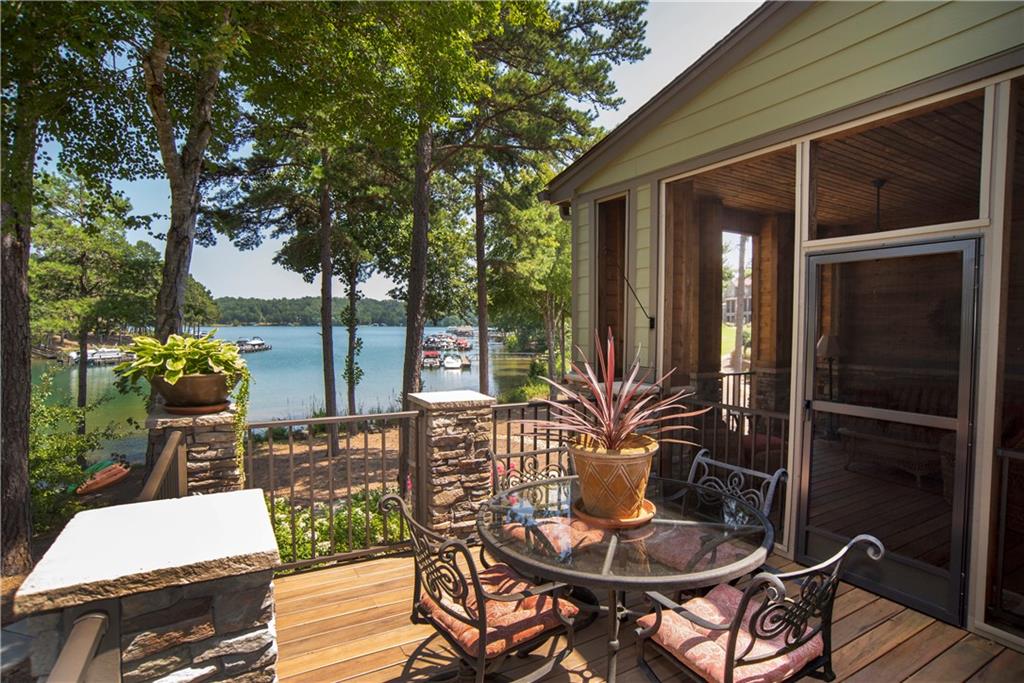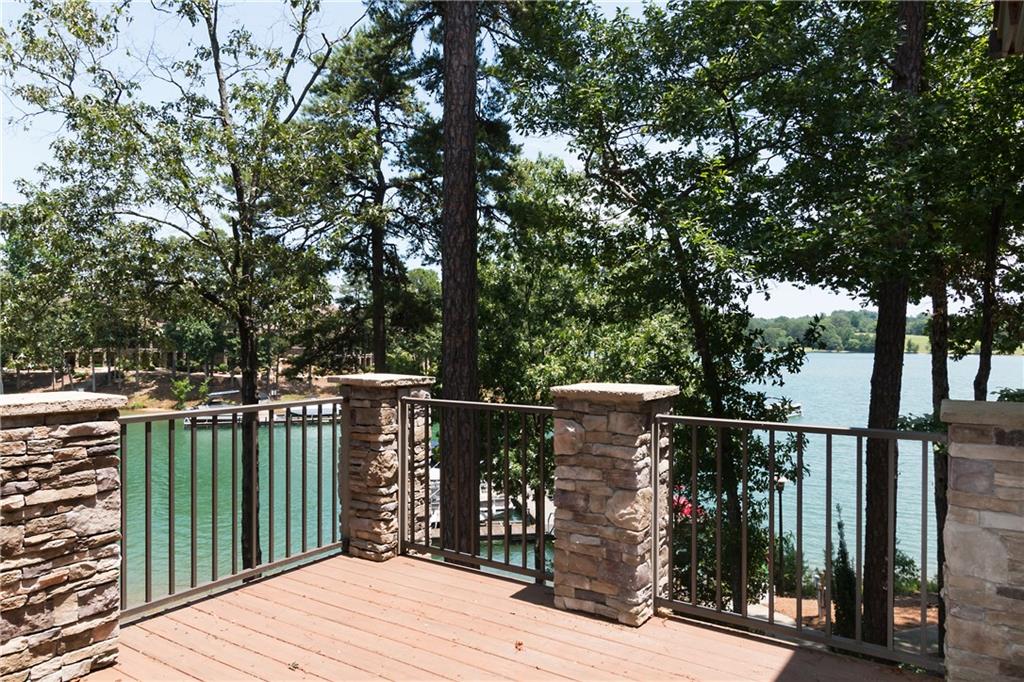Viewing Listing MLS# 20229715
Disclaimer: You are viewing area-wide MLS network search results, including properties not listed by Lorraine Harding Real Estate. Please see "courtesy of" by-line toward the bottom of each listing for the listing agent name and company.
West Union, SC 29696
- 3Beds
- 4Full Baths
- 1Half Baths
- 3,000SqFt
- 2007Year Built
- 0.00Acres
- MLS# 20229715
- Residential
- Townhouse
- Sold
- Approx Time on Market2 months, 19 days
- Area205-Oconee County,sc
- CountyOconee
- SubdivisionStoneledge At Lake Keowee
Overview
Welcome to 315 Blue Water Way! Luxury, Lakefront 3 level, townhouse in gated community. Coveted End Unit with beautiful lake views with boat slip! The Hickory model boasts an open floor plan w/ lots of windows for bright, natural light. Primary bedroom on the main overlooking Lake Keowee. His & Hers closets, 2nd closet includes organizers & drawers. Master bath recently renovated. Kitchen has KitchenAid stainless steel appliances (5-burner propane gas stove), ceramic back splash & under-cabinet lighting. Main level screened porch and open patio with gorgeous lake views. Two additional bedrooms upstairs each with private bath. Both 2nd floor baths have been updated.Terrace level entertainment area, with wet bar and newly remodeled full bath. Laundry room has Electrolux appliances & newly installed sink & cabinet. Ceiling fans in every room including the lower level patio & screened in porch. Sliding concealed screen doors have been installed on entrance door & 1 set of the lower level french doors. Landscaping features roses, hydrangea, boxwood, arborvitae, Euonymus emerald gold bushes, along with a dogwood tree and many perennials. With an acceptable offer, the owners have agreed to pass along, to the new owner, Boat Slip #13, leaving the new owners a payment of only $3,000 to secure this coveted slip. The unit comes with a one car garage as well as a numbered parking spot. There is extra guest parking nearby. Stoneledge is a gated community with club house, fitness room, pool, tennis courts, playground, and lakeside walking path. Community gated boat trailer storage yard is located right across from the Stoneledge main entrance.
Sale Info
Listing Date: 07-03-2020
Sold Date: 09-23-2020
Aprox Days on Market:
2 month(s), 19 day(s)
Listing Sold:
3 Year(s), 7 month(s), 6 day(s) ago
Asking Price: $539,000
Selling Price: $520,000
Price Difference:
Reduced By $19,000
How Sold: $
Association Fees / Info
Hoa Fee Includes: Common Utilities, Exterior Maintenance, Lawn Maintenance, Pool, Street Lights, Termite Contract
Hoa: Yes
Community Amenities: Clubhouse, Common Area, Dock, Gated Community, Playground, Pool, Tennis, Walking Trail
Hoa Mandatory: 1
Bathroom Info
Halfbaths: 1
Full Baths Main Level: 1
Fullbaths: 4
Bedroom Info
Num Bedrooms On Main Level: 1
Bedrooms: Three
Building Info
Style: Craftsman
Basement: Ceiling - Some 9' +, Finished
Foundations: Basement
Age Range: 11-20 Years
Roof: Architectural Shingles
Num Stories: Three or more
Year Built: 2007
Exterior Features
Exterior Features: Deck, Patio, Porch-Front, Porch-Screened
Exterior Finish: Other, Stone Veneer
Financial
How Sold: Conventional
Sold Price: $520,000
Transfer Fee: Yes
Original Price: $549,000
Garage / Parking
Storage Space: Basement
Garage Capacity: 1
Garage Type: Detached Garage
Garage Capacity Range: One
Interior Features
Interior Features: 2-Story Foyer, Blinds, Ceiling Fan, Countertops-Granite, Laundry Room Sink
Appliances: Dishwasher, Disposal, Dryer, Microwave - Built in, Range/Oven-Gas, Refrigerator, Washer, Water Heater - Electric
Floors: Hardwood
Lot Info
Lot Description: Trees - Mixed, Waterfront, Sidewalks, Water View
Acres: 0.00
Acreage Range: Under .25
Marina Info
Misc
Other Rooms Info
Beds: 3
Master Suite Features: Full Bath, Master on Main Level, Shower - Separate, Walk-In Closet
Property Info
Conditional Date: 2020-08-11T00:00:00
Inside Subdivision: 1
Type Listing: Exclusive Right
Room Info
Specialty Rooms: Laundry Room, Recreation Room
Sale / Lease Info
Sold Date: 2020-09-23T00:00:00
Ratio Close Price By List Price: $0.96
Sale Rent: For Sale
Sold Type: Co-Op Sale
Sqft Info
Sold Appr Above Grade Sqft: 2,264
Sold Approximate Sqft: 3,224
Sqft Range: 3000-3249
Sqft: 3,000
Tax Info
Unit Info
Utilities / Hvac
Utilities On Site: Electric, Propane Gas, Public Water
Electricity Co: Blue Ridge
Heating System: Heat Pump
Electricity: Electric company/co-op
Cool System: Heat Pump
High Speed Internet: ,No,
Water Co: Seneca Light & Water
Water Sewer: Septic Tank
Waterfront / Water
Lake: Keowee
Lake Front: Yes
Lake Features: Boat Slip, Community Slip, Leased Slip, Shared Dock
Water: Public Water
Courtesy of Sandy Hadesty of Allen Tate - Keowee Key















 Recent Posts RSS
Recent Posts RSS


 MLS# 20225598
MLS# 20225598 
