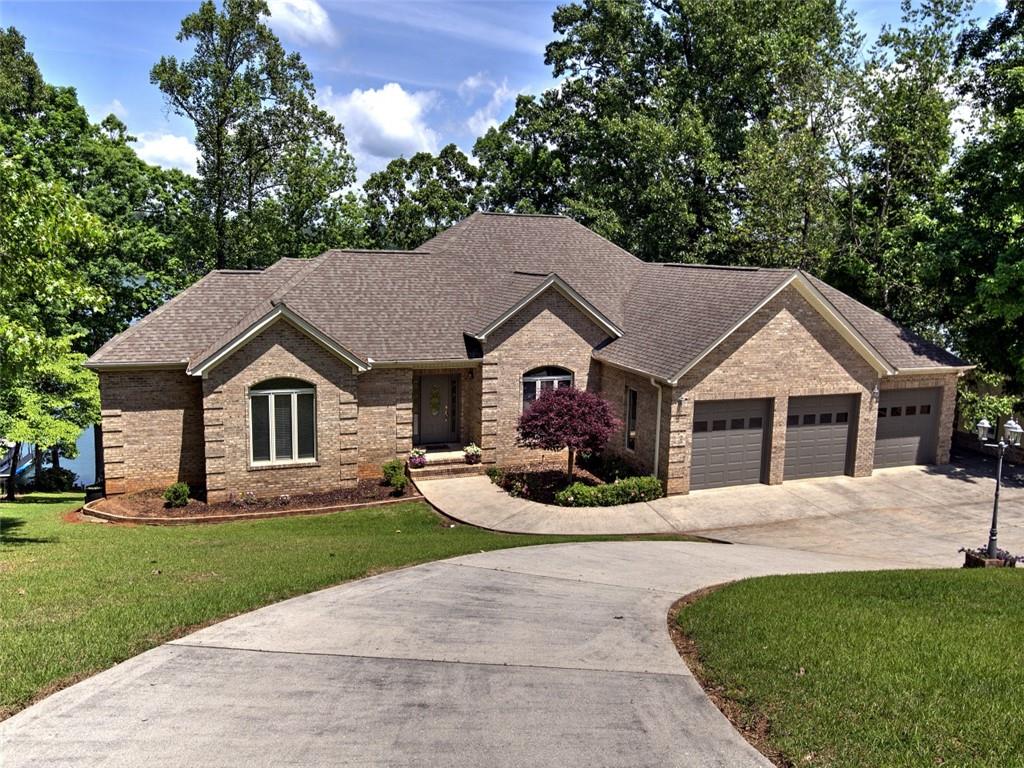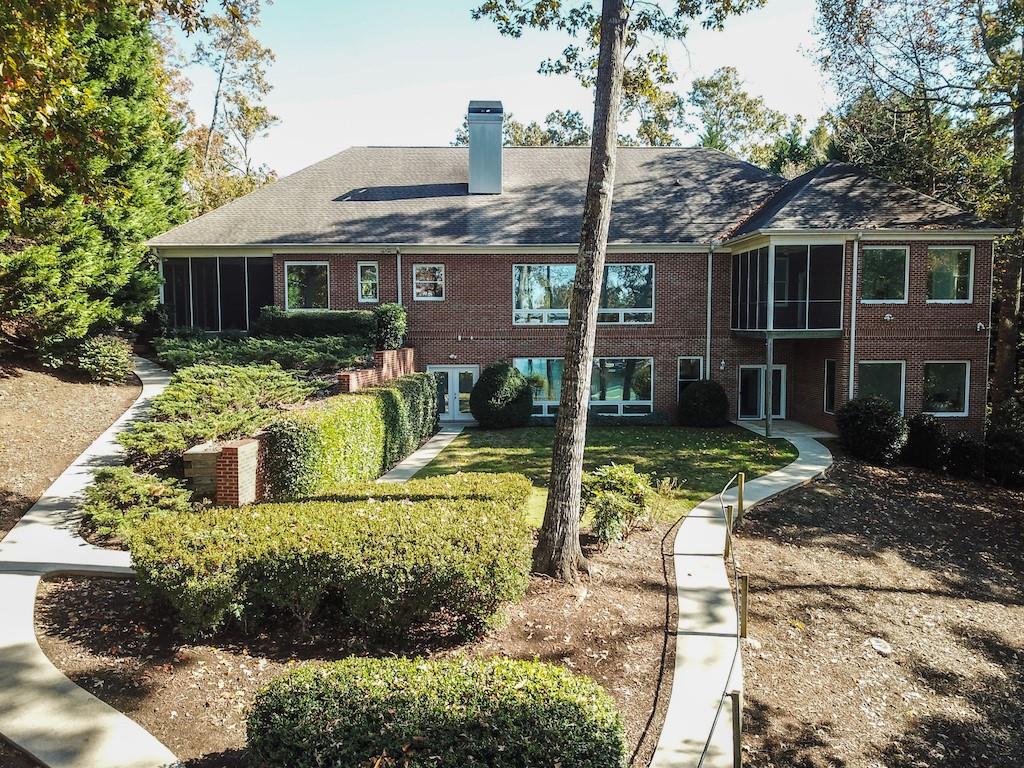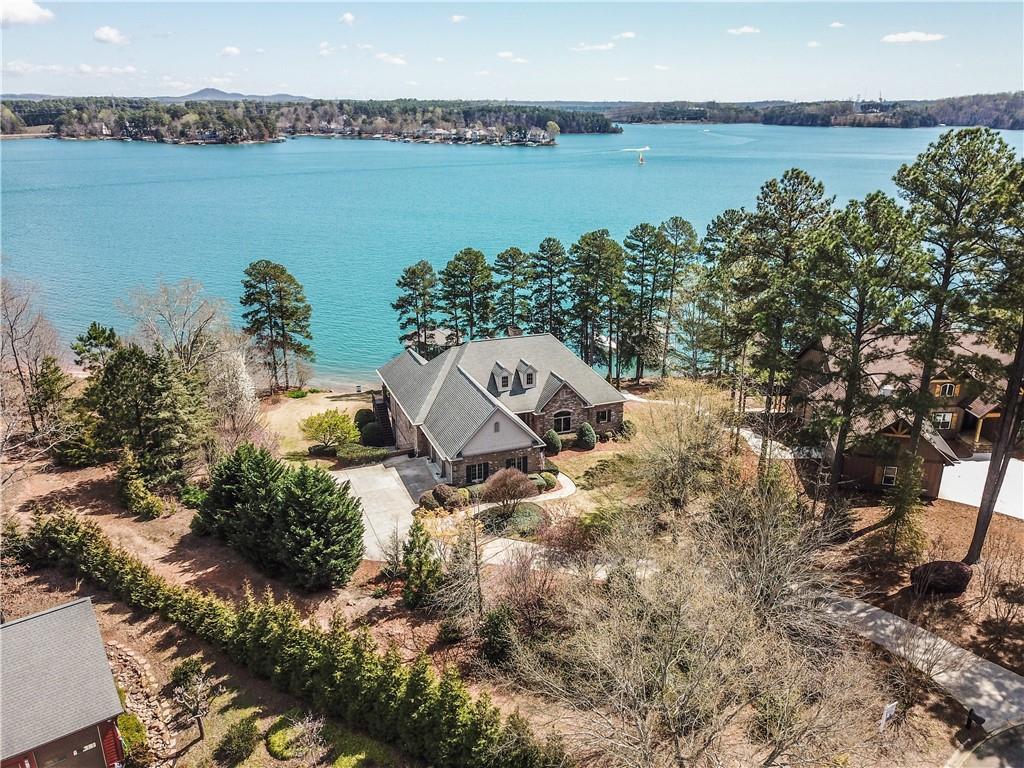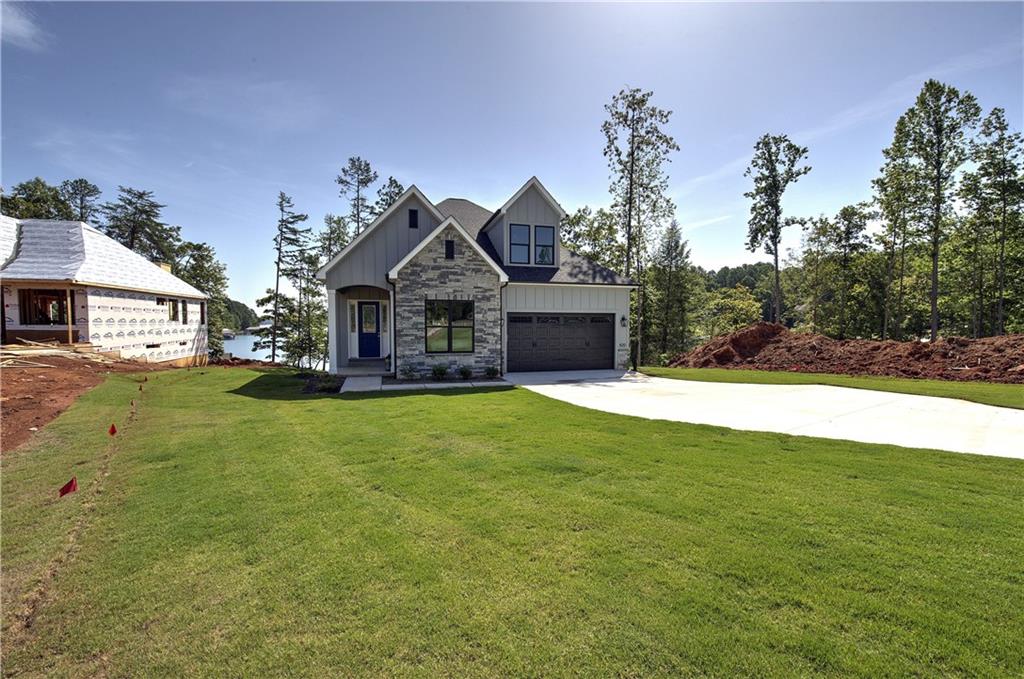Viewing Listing MLS# 20230606
Disclaimer: You are viewing area-wide MLS network search results, including properties not listed by Lorraine Harding Real Estate. Please see "courtesy of" by-line toward the bottom of each listing for the listing agent name and company.
Seneca, SC 29672
- 5Beds
- 4Full Baths
- N/AHalf Baths
- 4,319SqFt
- 2009Year Built
- 0.63Acres
- MLS# 20230606
- Residential
- Single Family
- Sold
- Approx Time on Market1 month, 12 days
- Area205-Oconee County,sc
- CountyOconee
- SubdivisionClear Water
Overview
Gentle slope & 164' of Lake Keowee shoreline. Slope is so gentle, you can take a wheelchair from the mailbox to the boat dock. Enjoy the lake life with room for friends & family to add to the fun mixture. Generous sized rooms accommodates all of your needs: 5 Bedrooms (1 BR is used as an office), 4 baths, 2 family rooms (1 is used as a media room), 2 flex rooms (1 was used as an exercise room & 1 was used for storage/craft space). Laundry room with sink & granite counter space to fold clothes. Unique safe room with solid concrete walls provides space to store important papers or a place to retreat to if needed. Full size bar with interesting granite countertop, lead glass cabinet doors to display your specialty glasses, dishwasher, wine cooler & full sized refrigerator. Media room has ceiling mounted projector and a 10' drop down projection screen to help you feel like you are actually at those sporting games instead of watching them on a tv. 2 or 3 chefs can work in the kitchen at the same time with varying height counter tops and circular kitchen island. Gas cooktop has electrical connection if you prefer to cook using electric. Electric oven has ability to cook traditional or convection. Chefs will LOVE LOVE LOVE the professional full size side-by-side refrigerator & freezer. The combo creates 6' of refrigeration/freezer space to simply reach into full size shelves. The high efficiency appliances vacuum the extra air out of the space to retain freshness and extend the shelf life of your food items. Adding to the refrigeration space, the huge walk in pantry allows you to stock up and live fully during any stay at home scenario. 2 primary suites - one on each level. Main level suite has a roll-in shower, double vanities with copper vessel sinks, custom closet, bench, an island in the middle for dresser space, & a lockable wall mounted jewelry cabinet. Lower level primary suite has a glass shower enclosure that allows the creative wave of pebbled rock on the shower walls to show its beauty. When you are not inside enjoying the high ceilings, large rooms, custom wood touches such as an in-laid compass in the foyer floor, & zoom room or office space, you can give into Mother Nature's lure and enjoy the lake life outdoors. New TimberTech deck in July 2020 provides a maintenance free area to dine outside & watch the ripples in the water. Lower level porch has the infrastructure to add an outdoor kitchen, complete with gas & electrical lines. There's even an electrical outlet in the cement floor ready for a kitchen island. Dock is completely covered allowing you to dine or enjoy happy hour in the rain or shine under the cover. Marine stairs instead of a ladder makes it much easier to get in and out of the water after floating around the dock. Dock usually has about 9' of water the end of the dock & 14' of water in the middle of the cove. Lot is adjacent to the point lot so it's a good view & fast access to the main water, yet, protected from the waves of water sport enthusiasts. If it's nighttime and the ripples in the water are not visible, you can sit around the huge boulder that has been transformed into a natural gas fire pit. A complete list of features is posted in the MLS. Here's a snapshot of some of the 'extras' you will experience at this home: very energy efficient, main garage has 3 oversized bays with one of those bays being extra tall with extra supports in the cement to accommodate a car lift, high tech security system so you can watch the interior of your house from your smartphone, intercom system links the house & the dock, 2 septic tanks, best trio of utilities (Duke-electric, Fort Hill-natural gas & ATT UVerse-internet), 3' wide interior wood doors, Plantation shutters, custom wood shelves in all closets, multiple TVs and TV mounts, and more. Ready to check it out to see these features? Come tour the house and get ready to enjoy the lake life. Seller is a licensed SC Realtor.
Sale Info
Listing Date: 08-03-2020
Sold Date: 09-16-2020
Aprox Days on Market:
1 month(s), 12 day(s)
Listing Sold:
3 Year(s), 7 month(s), 15 day(s) ago
Asking Price: $1,175,000
Selling Price: $1,130,000
Price Difference:
Reduced By $45,000
How Sold: $
Association Fees / Info
Hoa Fees: 396
Hoa Fee Includes: Common Utilities, Street Lights
Hoa: Yes
Hoa Mandatory: 1
Bathroom Info
Num of Baths In Basement: 2
Full Baths Main Level: 2
Fullbaths: 4
Bedroom Info
Bedrooms In Basement: 2
Num Bedrooms On Main Level: 3
Bedrooms: Five
Building Info
Style: Craftsman, Traditional
Basement: Ceilings - Smooth, Cooled, Garage, Heated, Inside Entrance, Walkout
Builder: Pro Builders
Foundations: Basement, Radon Mitigation System
Age Range: 11-20 Years
Roof: Architectural Shingles, Metal
Num Stories: Two
Year Built: 2009
Exterior Features
Exterior Features: Bay Window, Deck, Driveway - Concrete, Glass Door, Handicap Access, Insulated Windows, Porch-Front, Porch-Other, Tilt-Out Windows, Underground Irrigation
Exterior Finish: Cement Planks, Stone Veneer
Financial
How Sold: Conventional
Gas Co: Fort Hill
Sold Price: $1,130,000
Transfer Fee: No
Original Price: $1,175,000
Price Per Acre: $18,650
Garage / Parking
Storage Space: Basement, Floored Attic, Garage
Garage Capacity: 4
Garage Type: Attached Garage
Garage Capacity Range: Four or More
Interior Features
Interior Features: Alarm System-Owned, Attic Stairs-Disappearing, Blinds, Built-In Bookcases, Cable TV Available, Category 5 Wiring, Cathdrl/Raised Ceilings, Ceiling Fan, Ceilings-Smooth, Connection - Dishwasher, Connection - Washer, Countertops-Granite, Dryer Connection-Gas, Electric Garage Door, Fireplace - Multiple, Fireplace-Gas Connection, French Doors, Gas Logs, Handicap Access, Intercom, Jack and Jill Bath, Jetted Tub, Laundry Room Sink, Plantation Shutters, Sky Lights, Smoke Detector, Some 9' Ceilings, Surround Sound Wiring, Walk-In Closet, Walk-In Shower, Washer Connection, Wet Bar
Appliances: Cooktop - Gas, Dishwasher, Disposal, Dryer, Freezer, Microwave - Built in, Refrigerator, Wall Oven, Washer, Water Heater - Gas, Wine Cooler
Floors: Carpet, Ceramic Tile, Hardwood
Lot Info
Lot: 28
Lot Description: Cul-de-sac, Trees - Mixed, Gentle Slope, Waterfront, Shade Trees, Underground Utilities
Acres: 0.63
Acreage Range: .50 to .99
Marina Info
Dock Features: Covered, Existing Dock, Light Pole, Power, Storage, Water
Misc
Other Rooms Info
Beds: 5
Master Suite Features: Double Sink, Exterior Access, Full Bath, Master - Multiple, Master on Main Level, Master on Second Level, Shower - Separate, Tub - Jetted, Walk-In Closet, Other - See remarks
Property Info
Inside Subdivision: 1
Type Listing: Exclusive Right
Room Info
Specialty Rooms: Exercise Room, Laundry Room, Media Room, Office/Study, Other - See Remarks
Sale / Lease Info
Sold Date: 2020-09-16T00:00:00
Ratio Close Price By List Price: $0.96
Sale Rent: For Sale
Sold Type: Co-Op Sale
Sqft Info
Basement Unfinished Sq Ft: 603
Basement Finished Sq Ft: 1542
Sold Appr Above Grade Sqft: 2,174
Sold Approximate Sqft: 3,716
Sqft Range: 4000-4499
Sqft: 4,319
Tax Info
Tax Year: 2019
County Taxes: 2029
Tax Rate: 4%
Unit Info
Utilities / Hvac
Utilities On Site: Electric, Natural Gas, Other - See Remarks, Public Water, Septic, Underground Utilities
Electricity Co: Duke
Heating System: Central Electric, Heat Pump, Multizoned
Electricity: Electric company/co-op
Cool System: Central Electric, Heat Pump, Multi-Zoned
Cable Co: ATT Uverse
High Speed Internet: Yes
Water Co: Seneca L&W
Water Sewer: Septic Tank
Waterfront / Water
Water Frontage Ft: 164
Lake: Keowee
Lake Front: Yes
Lake Features: Dock-In-Place, Duke Energy by Permit
Water: Public Water
Courtesy of Sharon Wagner of Allen Tate-lake Keowee Seneca















 Recent Posts RSS
Recent Posts RSS
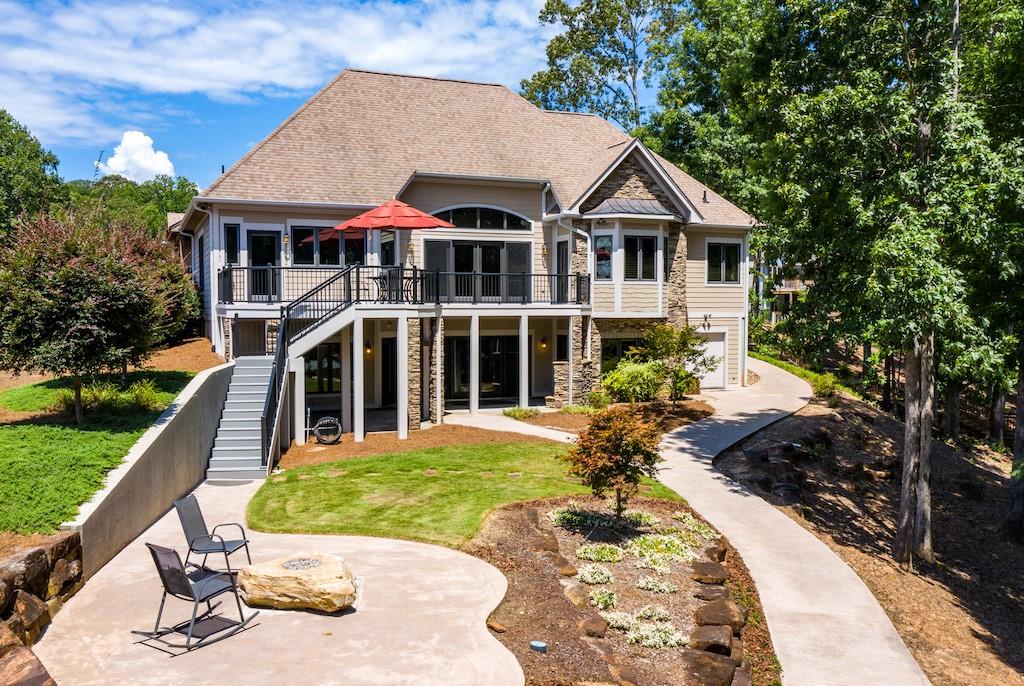
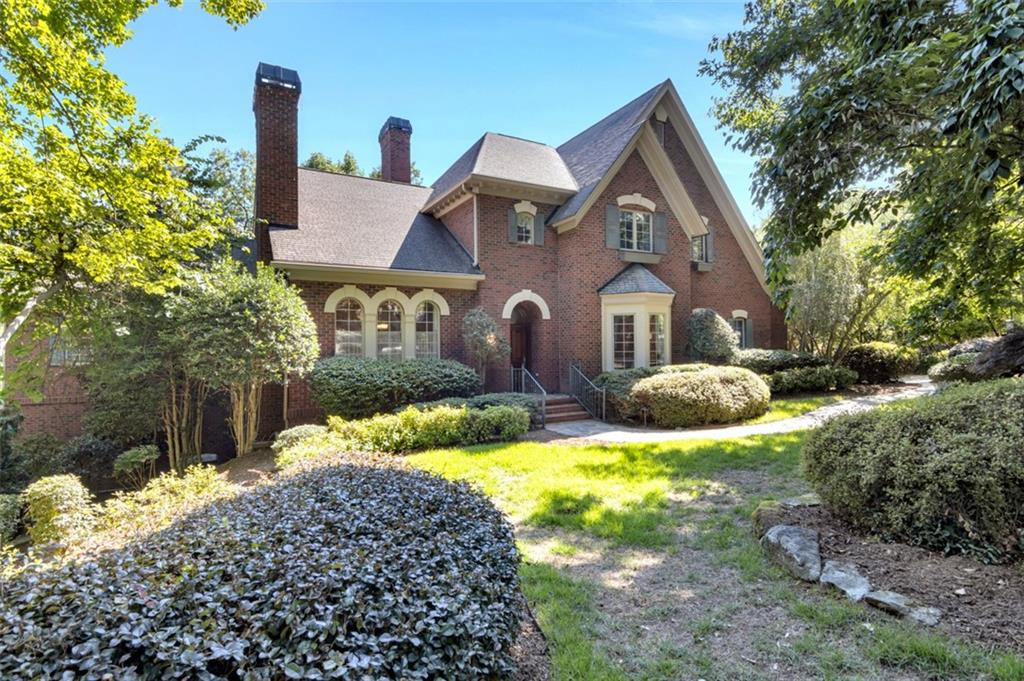
 MLS# 20241930
MLS# 20241930 