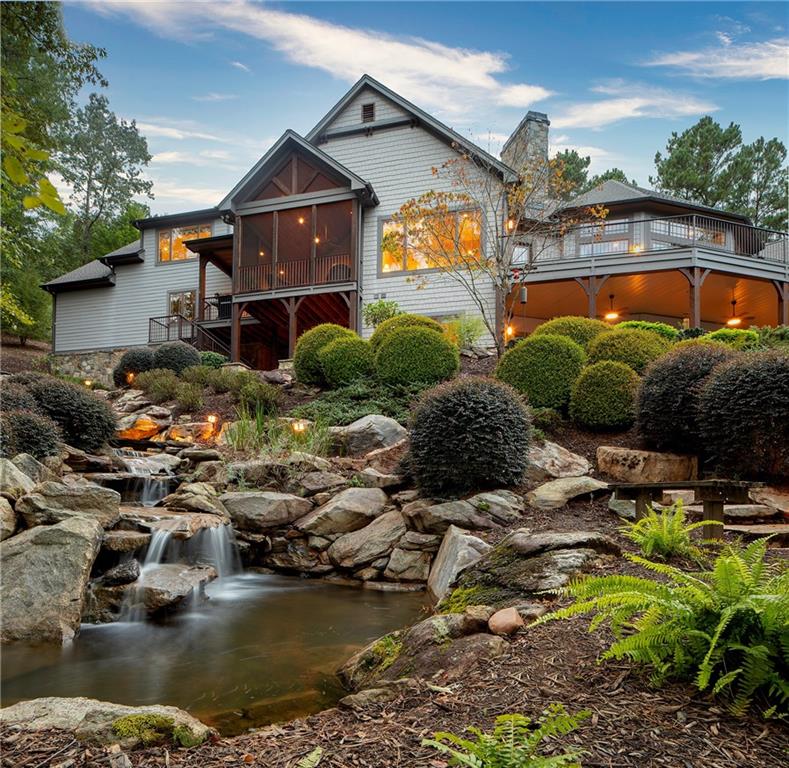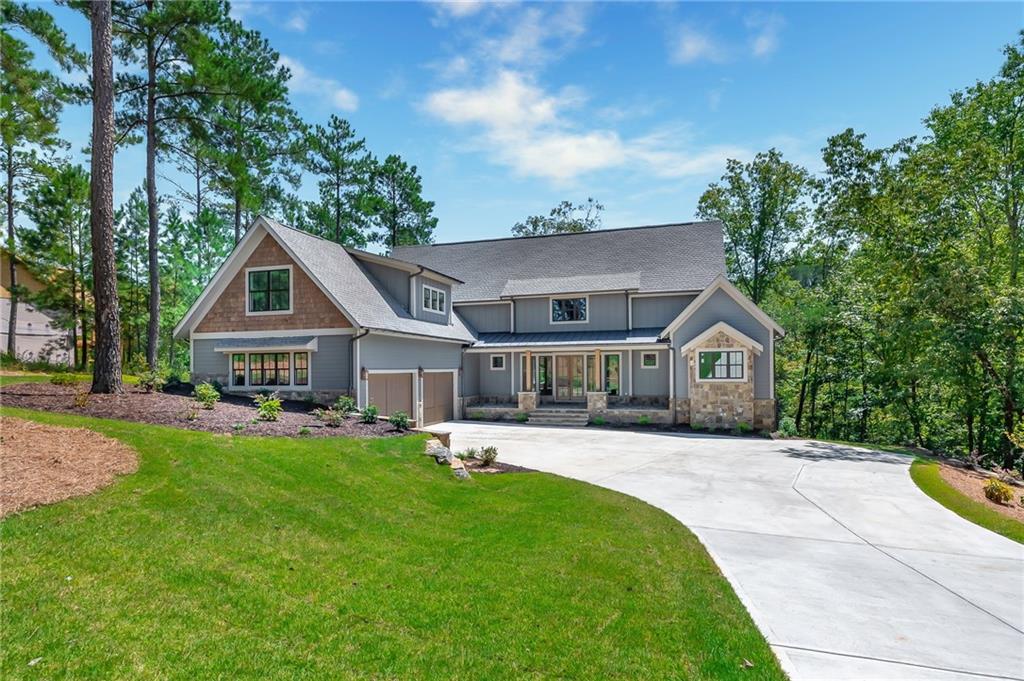Viewing Listing MLS# 20231748
Disclaimer: You are viewing area-wide MLS network search results, including properties not listed by Lorraine Harding Real Estate. Please see "courtesy of" by-line toward the bottom of each listing for the listing agent name and company.
Salem, SC 29676
- 4Beds
- 4Full Baths
- 1Half Baths
- 6,165SqFt
- 2006Year Built
- 2.00Acres
- MLS# 20231748
- Residential
- Single Family
- Sold
- Approx Time on Market1 month, 24 days
- Area204-Oconee County,sc
- CountyOconee
- SubdivisionCliffs At Keowee Falls South
Overview
This gorgeous lake front home is perched on two lush acres in Cliffs Keowee Falls South with 400+ feet of shoreline and 180-degree views of Lake Keowee from almost every room! It features a dramatic, bright and open floor plan with wood beam accents and large floor to ceiling windows and doors overlooking the lake. The style is timeless, a perfect mix of Craftsman with Modern Classic. All this adds up to a grand 4 bedroom, 4 bathroom 6,000 sq ft home that is both stylish and comfortable. A perfect lake house! The main level includes American walnut floors and high end finishes and details throughout, and is perfect for entertaining with a very large great room with two seating areas, kitchen with bar and extra-large pantry and dining area with great lake views. A double-sided fireplace sits between two dramatic stone archways and can be enjoyed from both the great room and kitchen/dining areas. An added bonus are two separate office/den areas on the main level along with a powder room. Just steps from the kitchen is a lovely outdoor room overlooking the lake - perfect for a morning coffee, reading and entertaining while taking in the beauty of the lake. A huge 50' balcony/deck off the family/dinding overlooks the lake and the lush landscaping with a water feature. It features 6 waterfalls flowing down through massive boulders towards the lake. It is a magical focal point--especially with lights in the evening.. The large master suite is elegant and also enjoys long lake views. The master bath is a place you'll want to relax and enjoy with a lavish tub and oversized shower. A true SPA like experience. A spacious laundry room is conveniently located next to the master. The lower level can be reached via the wood-paneled elevator near the kitchen or the uniquely designed stairway. A huge den/game area with 10 ft ceilings, a large stone fireplace, and kitchenette/bar is perfect for family fun and watching your favorite sporting events. Your guests may never leave once theyve experienced the two large en-suites, each with beautiful views of the lake and private outdoor spaces. The two guest suites are on opposites sides of the lower level for additional privacy. A large outdoor patio with access from the game room and guest bedrooms is where you will most likely find your guests taking in the beauty of the lake. There is a second laundry room on lower level, which is perfect for all the bathing suits and beach towels after boating and time at the lake. Dont miss the large workshop area, storage room and space for a golf cart, utility vehicle and boat toys, all located within the unfinished area of the lower level. Make your way to the dock and all the views that await. Meander through the water feature or take a cart down through the natural path. There are so many places to perch and enjoy along this of shoreline. Youll also be treated to gorgeous views of the foothills of the Blue Ridge Monuntains. The perfect place to be for sunrise & sunset! A bonus fourth bedroom suite is located above the 3 1/2 car garage, a pefect place for grandchildren w/ niches and rooms they will adore - let the fun begin! The high quality of this home is evident when you walk through the gorgeous front entry unique windows and wood set the tone for what you'll see throughout this home. It has been very well-maintained and a new roof was installed in September, 2020. It is ready for you and your family to move in and start enjoying this pristine lake and all the wonderful amenities offered in Cliffs Falls South and the other 6 Cliffs communities.
Sale Info
Listing Date: 09-26-2020
Sold Date: 11-20-2020
Aprox Days on Market:
1 month(s), 24 day(s)
Listing Sold:
3 Year(s), 5 month(s), 6 day(s) ago
Asking Price: $2,375,000
Selling Price: $2,280,000
Price Difference:
Reduced By $95,000
How Sold: $
Association Fees / Info
Hoa Fees: 2,075
Hoa Fee Includes: Exterior Maintenance, Lawn Maintenance, Pool, Recreation Facility, Security
Hoa: Yes
Community Amenities: Clubhouse, Common Area, Dock, Fitness Facilities, Gate Staffed, Gated Community, Golf Course, Patrolled, Pets Allowed, Pool, Tennis, Walking Trail, Water Access
Hoa Mandatory: 1
Bathroom Info
Halfbaths: 1
Num of Baths In Basement: 2
Full Baths Main Level: 1
Fullbaths: 4
Bedroom Info
Bedrooms In Basement: 2
Num Bedrooms On Main Level: 1
Bedrooms: Four
Building Info
Style: Craftsman
Basement: Ceiling - Some 9' +, Ceilings - Smooth, Cooled, Daylight, Finished, Full, Heated, Inside Entrance, Walkout, Workshop
Builder: Kenneth Conner Construction
Foundations: Basement
Age Range: 11-20 Years
Roof: Architectural Shingles
Num Stories: Two and One-Half
Year Built: 2006
Exterior Features
Exterior Features: Balcony, Deck, Driveway - Asphalt, Driveway - Concrete, Driveway - Other, Insulated Windows, Landscape Lighting, Porch-Front, Porch-Other, Porch-Screened, Underground Irrigation, Wood Windows
Exterior Finish: Stone, Wood
Financial
How Sold: Conventional
Gas Co: Blossman
Sold Price: $2,280,000
Transfer Fee: No
Original Price: $2,375,000
Price Per Acre: $11,875
Garage / Parking
Storage Space: Basement, Garage
Garage Capacity: 3
Garage Type: Attached Garage
Garage Capacity Range: Three
Interior Features
Interior Features: Alarm System-Owned, Blinds, Built-In Bookcases, Cable TV Available, Cathdrl/Raised Ceilings, Ceiling Fan, Central Vacuum, Countertops-Granite, Dryer Connection-Electric, Dryer Connection-Gas, Electric Garage Door, Elevator, Fireplace - Double Sided, French Doors, Gas Logs, Glass Door, Laundry Room Sink, Smoke Detector, Some 9' Ceilings, Tray Ceilings, Walk-In Closet, Walk-In Shower, Wet Bar
Appliances: Cooktop - Gas, Dishwasher, Disposal, Double Ovens, Dryer, Freezer, Ice Machine, Microwave - Built in, Range/Oven-Electric, Refrigerator, Wall Oven, Washer, Water Heater - Electric, Wine Cooler
Floors: Carpet, Hardwood
Lot Info
Lot: LP75
Lot Description: Gentle Slope, Waterfront, Shade Trees, Underground Utilities, Water Access, Water View
Acres: 2.00
Acreage Range: 1-3.99
Marina Info
Dock Features: Existing Dock, Lift, Power
Misc
Other Rooms Info
Beds: 4
Master Suite Features: Double Sink, Dressing Room, Full Bath, Master on Main Level, Shower - Separate, Sitting Area, Walk-In Closet
Property Info
Conditional Date: 2020-10-23T00:00:00
Inside Subdivision: 1
Type Listing: Exclusive Agency
Room Info
Specialty Rooms: Bonus Room, Exercise Room, Formal Dining Room, Formal Living Room, In-Law Suite, Keeping Room, Laundry Room, Media Room, Office/Study, Recreation Room, Workshop
Room Count: 12
Sale / Lease Info
Sold Date: 2020-11-20T00:00:00
Ratio Close Price By List Price: $0.96
Sale Rent: For Sale
Sold Type: Co-Op Sale
Sqft Info
Basement Unfinished Sq Ft: 877
Basement Finished Sq Ft: 2,256
Sold Appr Above Grade Sqft: 3,200
Sold Approximate Sqft: 6,165
Sqft Range: 6000 And Above
Sqft: 6,165
Tax Info
Tax Year: 2019
County Taxes: 5,734
Tax Rate: 4%
Unit Info
Utilities / Hvac
Utilities On Site: Cable, Electric, Propane Gas, Public Water, Septic, Telephone, Underground Utilities
Electricity Co: Duke
Heating System: Heat Pump, Propane Gas
Electricity: Electric company/co-op
Cool System: Central Electric
Cable Co: Charter
High Speed Internet: Yes
Water Co: City of Salem
Water Sewer: Septic Tank
Waterfront / Water
Water Frontage Ft: 402
Lake: Keowee
Lake Front: Yes
Lake Features: Dock in Place with Lift
Water: Public Water
Courtesy of Luxury Lake Living Team of Kw Luxury Lake Living















 Recent Posts RSS
Recent Posts RSS


 MLS# 20251302
MLS# 20251302